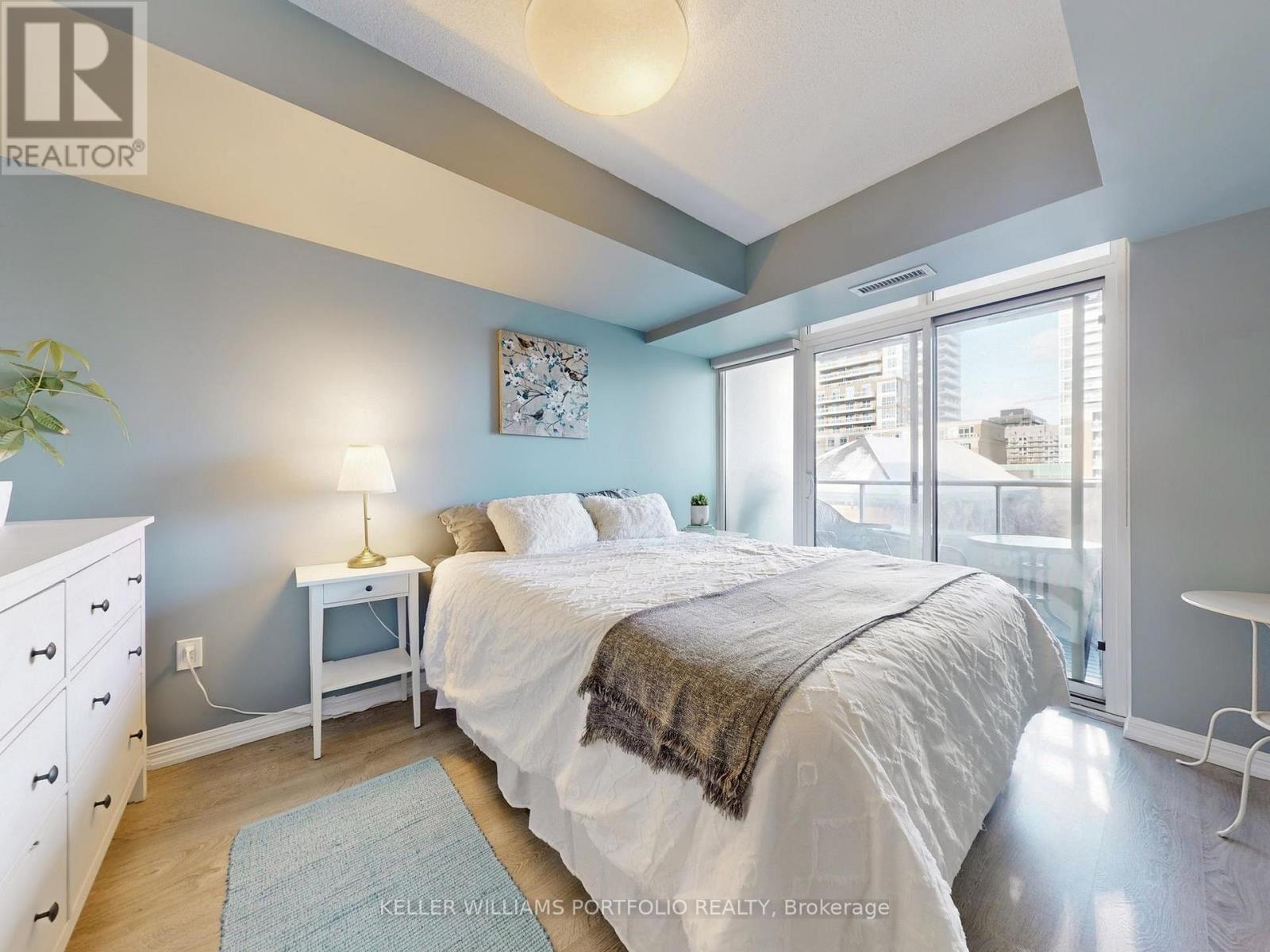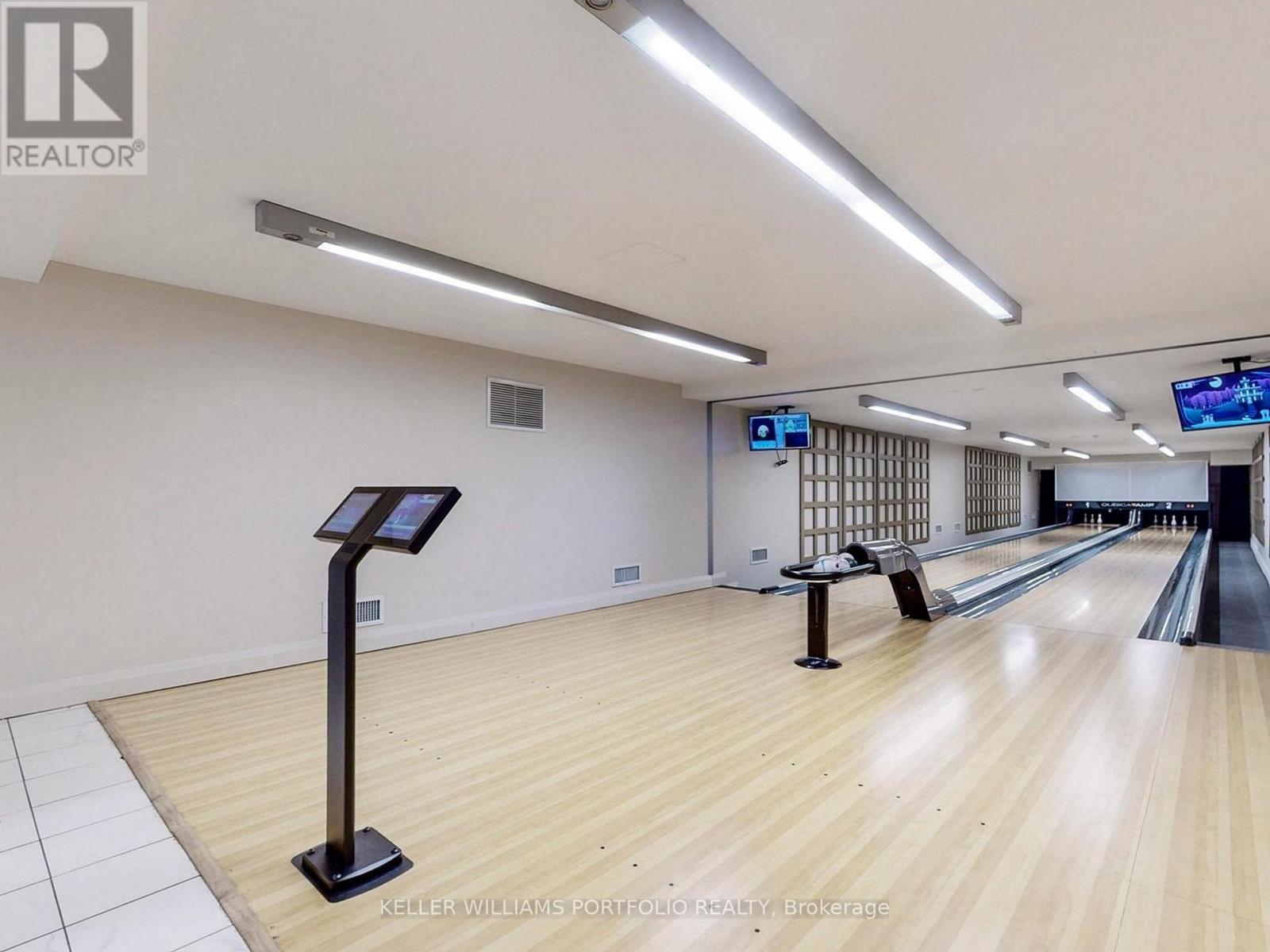514 - 65 East Liberty Street Toronto, Ontario M6K 3R2
$2,700 Monthly
This rare and unique condo in the heart of Liberty Village could be your next home. Great unit, great building and great landlords. This loft-like unit has double high ceilings in the main living space with double high windows for a feeling of spaciousness and maximum natural light. With a view over the park you'll never feel ""boxed in"" or a lack of privacy. The primary bedroom looks out over the balcony and features a big walk in closet. The generous den is perfectly located off to one side for guests and/or a home office. This building is in high demand because it offers such a wide range of amazing amenities including Indoor Pool, Rooftop Terrace with lake views, Gym, Bowling Alley, Games Room, Golf Simulator, Guest Suites, Theater Room, Billiards, Visitors Parking and 24 hour Concierge. Includes 1 underground pkg P3/C #47 and 1 Locker P3/C #459. Includes AC, Heat, Water and tenant only pays hydro and internet. **** EXTRAS **** Double high windows and vaulted ceiling in living/dining room. (id:24801)
Property Details
| MLS® Number | C11925968 |
| Property Type | Single Family |
| Community Name | Niagara |
| CommunityFeatures | Pet Restrictions |
| Features | Balcony, Carpet Free, In Suite Laundry |
| ParkingSpaceTotal | 1 |
| PoolType | Indoor Pool |
Building
| BathroomTotal | 1 |
| BedroomsAboveGround | 1 |
| BedroomsBelowGround | 1 |
| BedroomsTotal | 2 |
| Amenities | Exercise Centre, Party Room, Separate Electricity Meters, Storage - Locker, Security/concierge |
| Appliances | Window Coverings |
| CoolingType | Central Air Conditioning |
| ExteriorFinish | Brick, Concrete |
| FlooringType | Laminate |
| HeatingFuel | Electric |
| HeatingType | Heat Pump |
| SizeInterior | 599.9954 - 698.9943 Sqft |
| Type | Apartment |
Parking
| Underground |
Land
| Acreage | No |
Rooms
| Level | Type | Length | Width | Dimensions |
|---|---|---|---|---|
| Main Level | Kitchen | 3.25 m | 2.38 m | 3.25 m x 2.38 m |
| Main Level | Living Room | 3.2 m | 5.64 m | 3.2 m x 5.64 m |
| Main Level | Dining Room | 3.2 m | 5.64 m | 3.2 m x 5.64 m |
| Main Level | Primary Bedroom | 2.82 m | 3.58 m | 2.82 m x 3.58 m |
| Main Level | Den | 2.62 m | 1.8 m | 2.62 m x 1.8 m |
https://www.realtor.ca/real-estate/27808030/514-65-east-liberty-street-toronto-niagara-niagara
Interested?
Contact us for more information
Cathy Young
Salesperson
3284 Yonge Street #100
Toronto, Ontario M4N 3M7
































