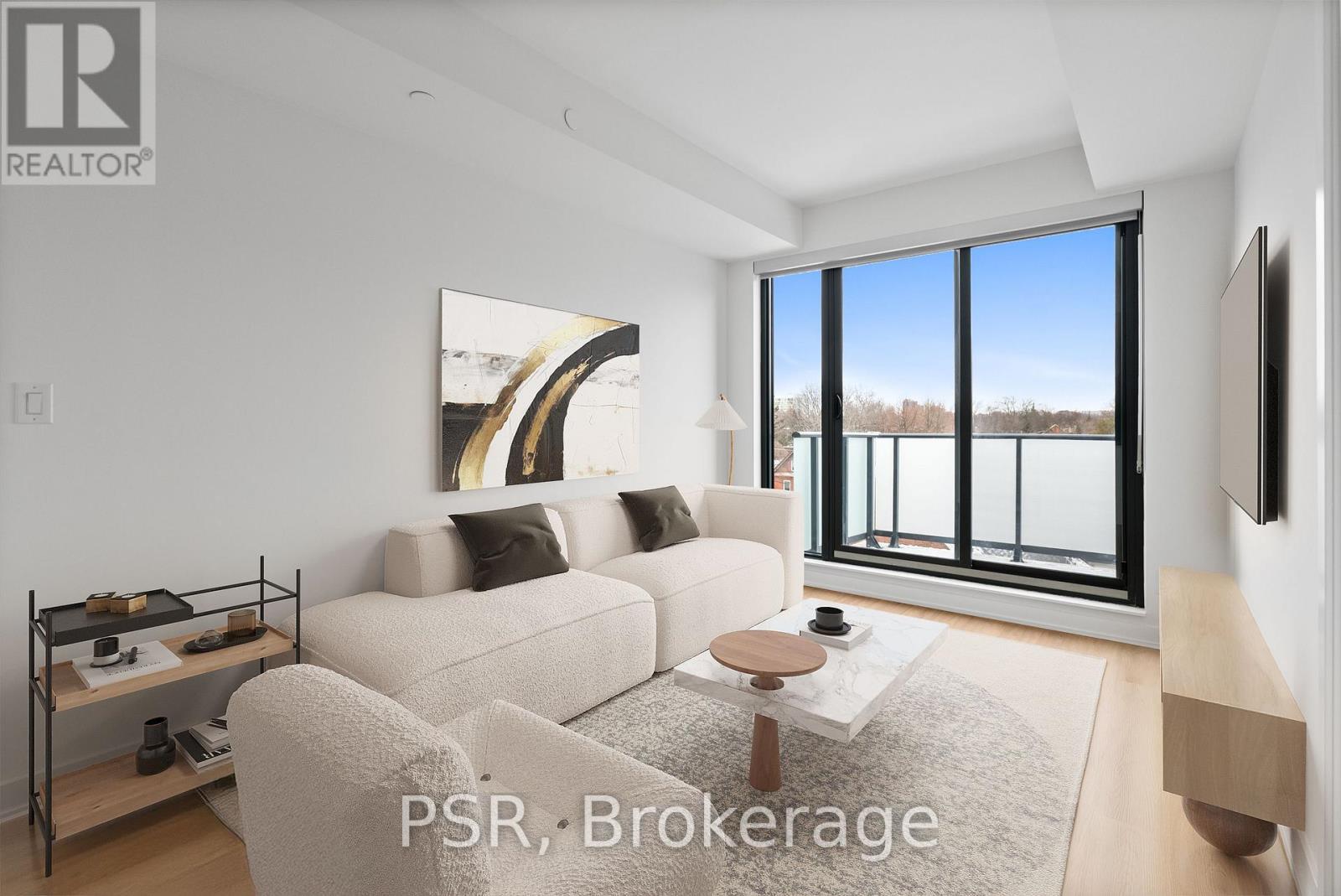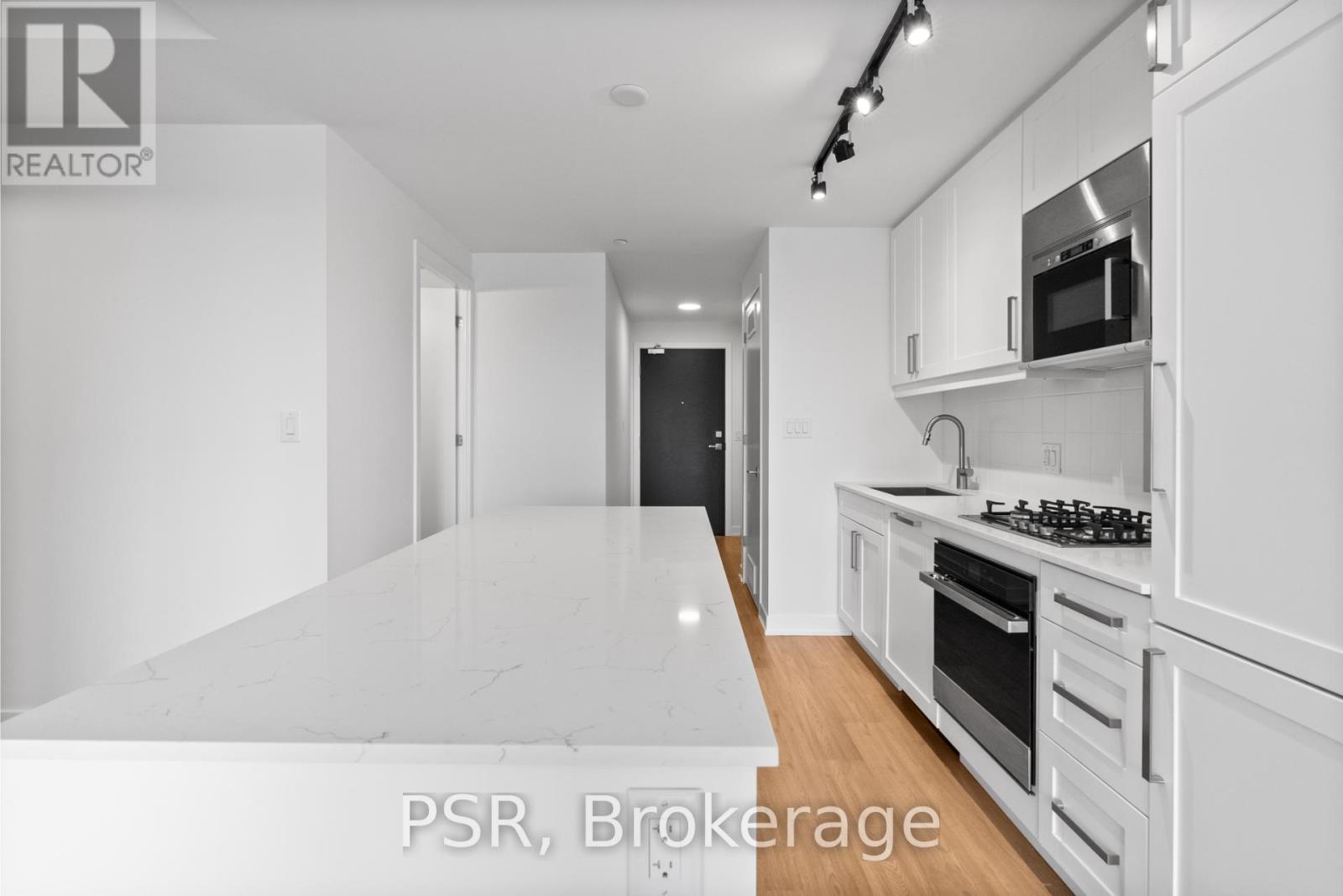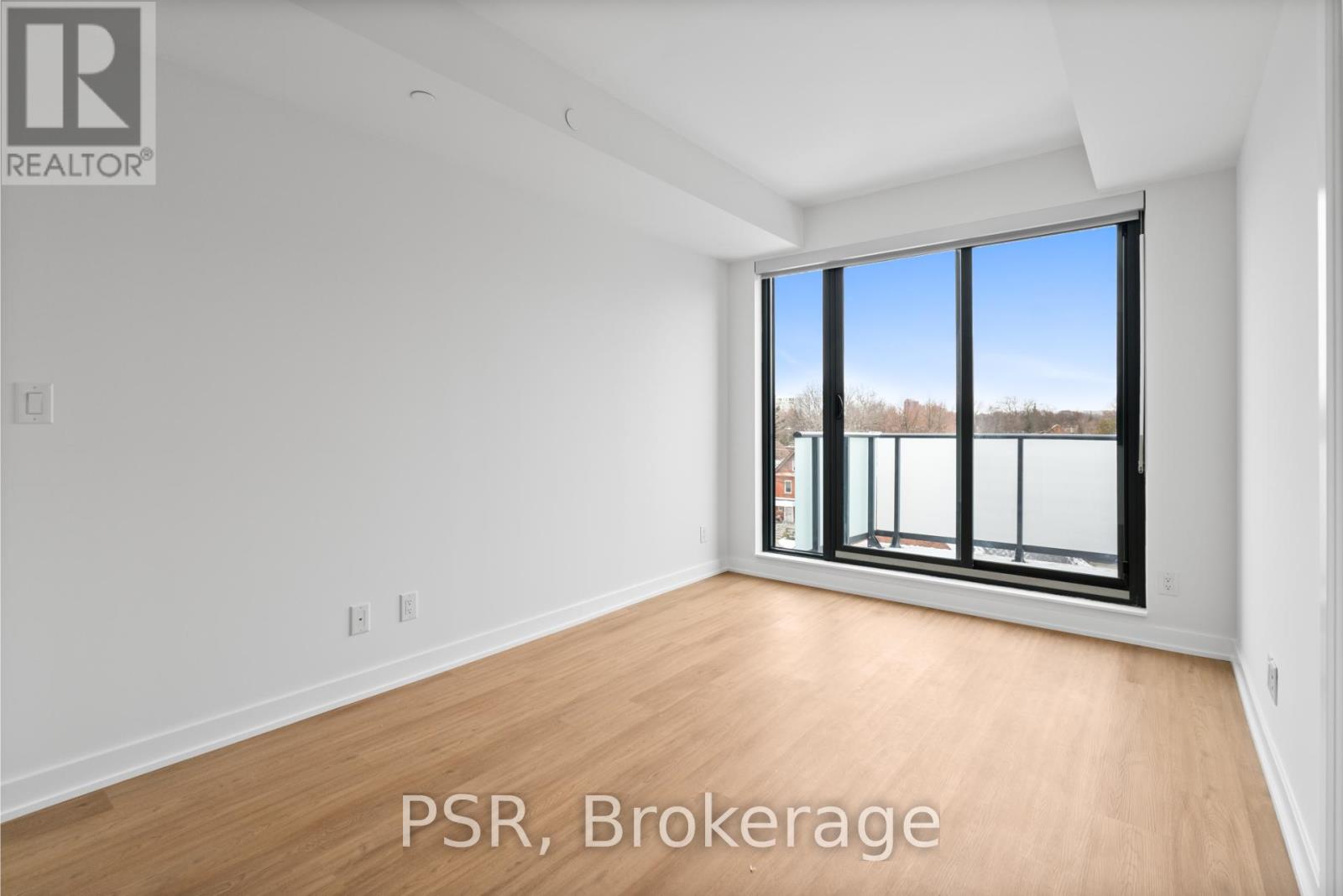514 - 430 Roncesvalles Avenue Toronto, Ontario M6R 0A6
$2,950 Monthly
Nestled in the heart of the highly sought-after Roncesvalles neighbourhood this thoughtfully designed 1-Bedroom + Den offers an optimal layout with North facing views that flood the space with natural light, complemented by a large balcony for outdoor enjoyment. Additional highlights include a kitchen island and a large den that doubles as a dining area or a home office. Your future home is steps away from charming local shops, trendy restaurants, banks, grocery stores, and seamless public transit options. Plus, High Park is just around the corner for all your outdoor adventures. This boutique building boasts high-quality amenities designed for your enjoyment. Unit is freshly painted. **** EXTRAS **** 1 Locker Included. (id:24801)
Property Details
| MLS® Number | W11953914 |
| Property Type | Single Family |
| Community Name | Roncesvalles |
| Amenities Near By | Hospital, Park, Public Transit |
| Community Features | Pet Restrictions |
| Features | Balcony, Carpet Free |
Building
| Bathroom Total | 1 |
| Bedrooms Above Ground | 1 |
| Bedrooms Below Ground | 1 |
| Bedrooms Total | 2 |
| Amenities | Exercise Centre, Party Room, Storage - Locker |
| Appliances | Cooktop, Dishwasher, Dryer, Microwave, Refrigerator, Stove, Washer, Window Coverings |
| Cooling Type | Central Air Conditioning |
| Exterior Finish | Brick, Concrete |
| Heating Fuel | Natural Gas |
| Heating Type | Forced Air |
| Size Interior | 600 - 699 Ft2 |
| Type | Apartment |
Parking
| Underground |
Land
| Acreage | No |
| Land Amenities | Hospital, Park, Public Transit |
Rooms
| Level | Type | Length | Width | Dimensions |
|---|---|---|---|---|
| Flat | Living Room | 3.98 m | 3.1 m | 3.98 m x 3.1 m |
| Flat | Dining Room | 3.98 m | 3.1 m | 3.98 m x 3.1 m |
| Flat | Kitchen | 3.21 m | 3.06 m | 3.21 m x 3.06 m |
| Flat | Primary Bedroom | 3.21 m | 3.11 m | 3.21 m x 3.11 m |
| Flat | Den | 3.24 m | 3.23 m | 3.24 m x 3.23 m |
Contact Us
Contact us for more information
Oleg Dreitser
Broker
(416) 737-0203
www.olegdreitserrealestate.com/
625 King Street West
Toronto, Ontario M5V 1M5
(416) 360-0688
(416) 360-0687


















