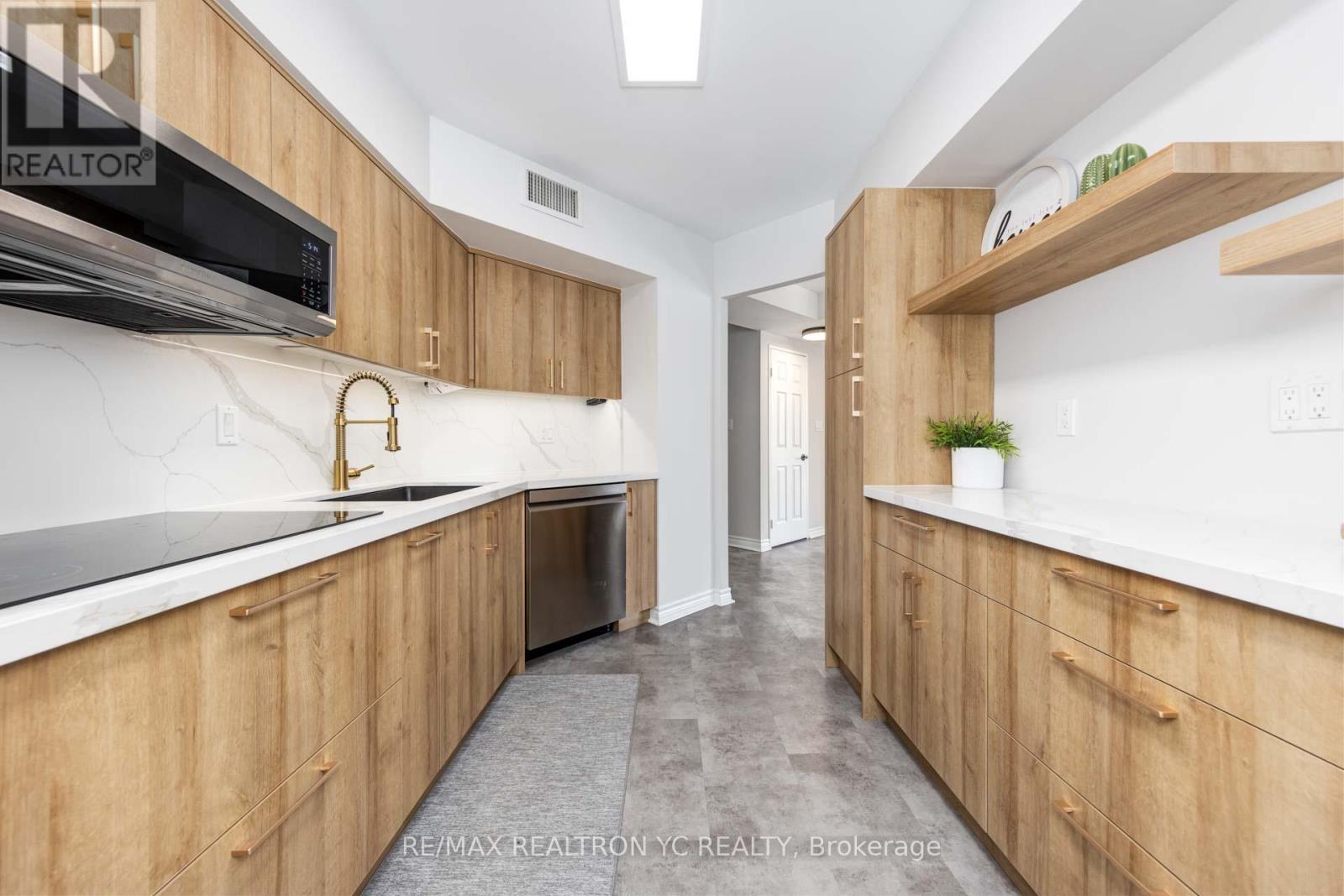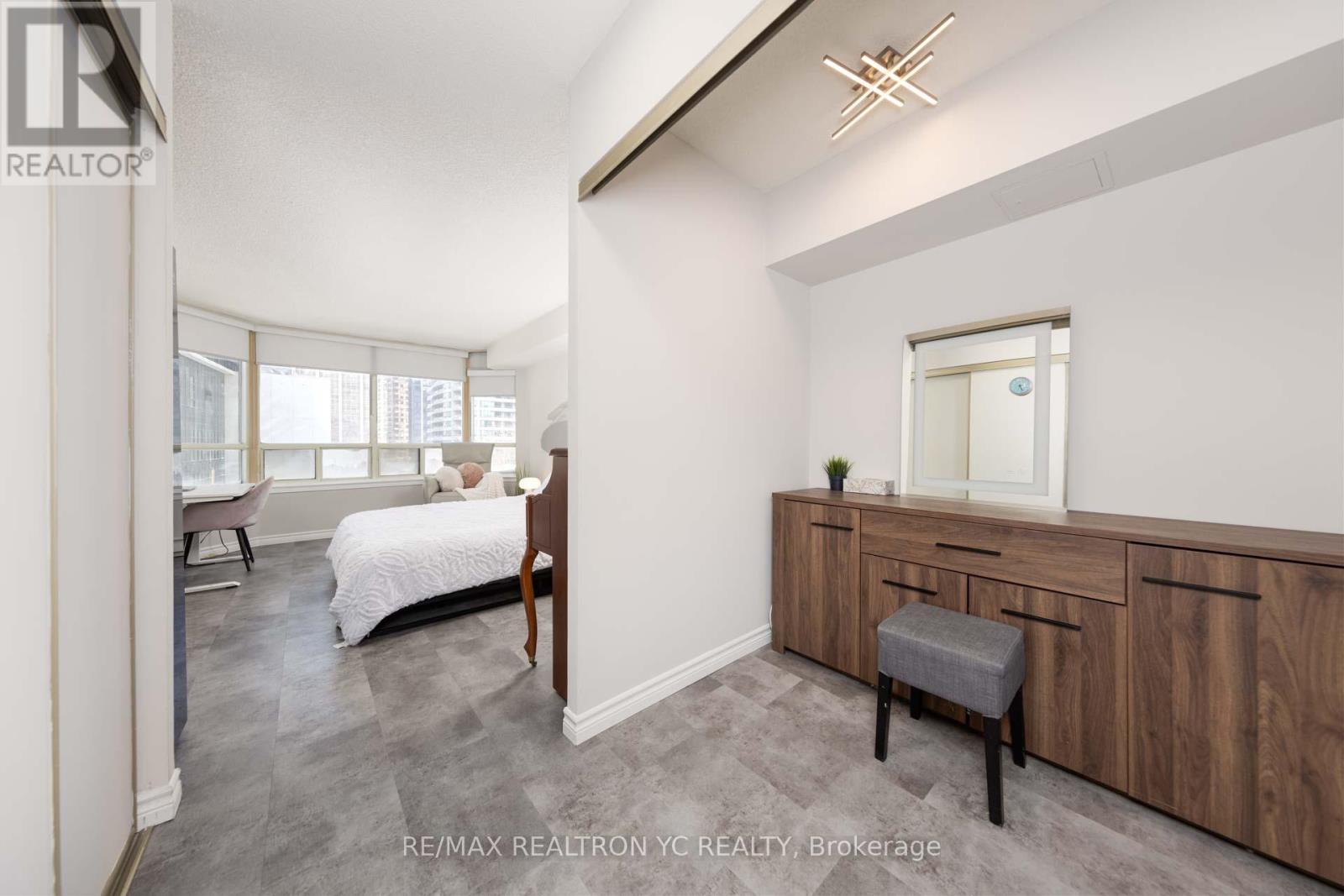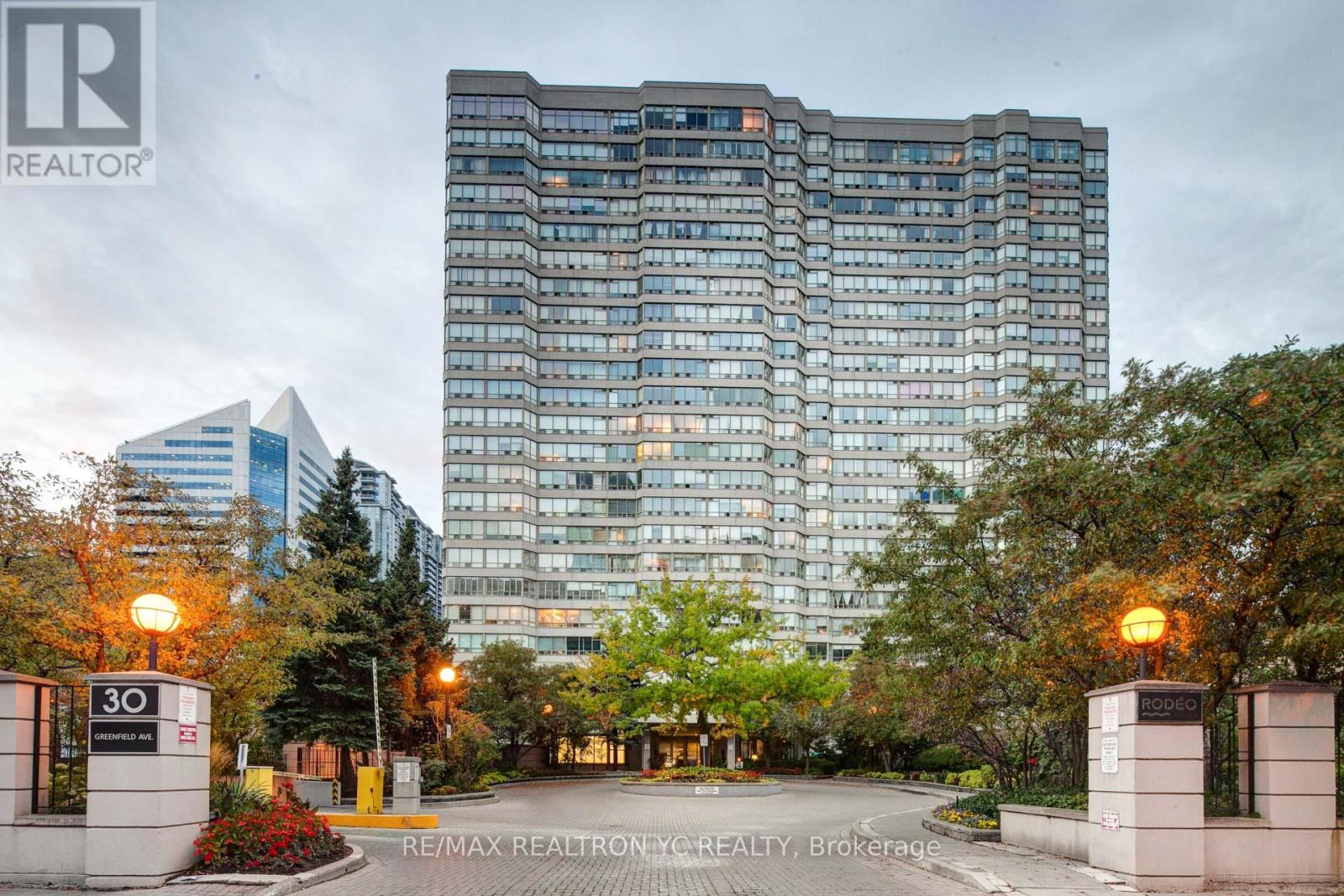514 - 30 Greenfield Avenue Toronto, Ontario M2N 6N3
$918,000Maintenance, Heat, Water, Electricity, Cable TV, Common Area Maintenance, Insurance, Parking
$1,464.08 Monthly
Maintenance, Heat, Water, Electricity, Cable TV, Common Area Maintenance, Insurance, Parking
$1,464.08 MonthlyRarely offered, this expansive 1,500 sq. ft. unit has been meticulously renovated from top to bottom, with a focus on creating a sleek and modern interior that maximizes every inch of space. The open-concept layout features a spacious living area and a separate dining room, perfect for both entertaining and everyday living. A standout feature of this home is the fully upgraded kitchen, designed with modern cabinetry that combines style and functionality. Brand-new LG appliances complement the custom cabinetry, creating a contemporary aesthetic while offering exceptional storage and workspace. The kitchen also includes a separate breakfast area, ideal for casual meals or as an additional dining space. The unit offers two well-sized split bedrooms, with a den large enough to serve as a third bedroom, filled with natural light from a large window. The primary bedroom boasts a luxurious 5-piece ensuite and ample space for an office or makeup station. Each bedroom enjoys unobstructed views, including the den. With no wasted space, every inch of the unit has been thoughtfully renovated with high-end finishes. Located at Yonge and Sheppard, in the heart of North York, you're just steps away from two subway lines, grocery stores (Longos, Whole Foods, Food Basics), restaurants, shops, and banks, offering unmatched convenience. Maintenance fees include water, heat, hydro, air conditioning, parking, locker, internet, and Bell TV. This move-in-ready unit offers a truly exceptional living experience with an emphasis on modern design and functional space. (id:24801)
Property Details
| MLS® Number | C11976125 |
| Property Type | Single Family |
| Community Name | Willowdale East |
| Community Features | Pet Restrictions |
| Features | Carpet Free |
| Parking Space Total | 1 |
Building
| Bathroom Total | 2 |
| Bedrooms Above Ground | 2 |
| Bedrooms Below Ground | 1 |
| Bedrooms Total | 3 |
| Amenities | Storage - Locker |
| Appliances | Cooktop, Dishwasher, Dryer, Microwave, Refrigerator, Washer |
| Cooling Type | Central Air Conditioning |
| Exterior Finish | Concrete |
| Flooring Type | Vinyl |
| Heating Fuel | Natural Gas |
| Heating Type | Baseboard Heaters |
| Size Interior | 1,400 - 1,599 Ft2 |
| Type | Apartment |
Parking
| Underground | |
| Garage |
Land
| Acreage | No |
Rooms
| Level | Type | Length | Width | Dimensions |
|---|---|---|---|---|
| Main Level | Living Room | 5.87 m | 3.58 m | 5.87 m x 3.58 m |
| Main Level | Dining Room | 4.27 m | 3.05 m | 4.27 m x 3.05 m |
| Main Level | Kitchen | 6.25 m | 2.6 m | 6.25 m x 2.6 m |
| Main Level | Eating Area | 6.25 m | 2.6 m | 6.25 m x 2.6 m |
| Main Level | Primary Bedroom | 4.72 m | 3.28 m | 4.72 m x 3.28 m |
| Main Level | Bedroom 2 | 3.66 m | 3.05 m | 3.66 m x 3.05 m |
| Main Level | Den | 3.05 m | 2.76 m | 3.05 m x 2.76 m |
Contact Us
Contact us for more information
Jinhyun Kim
Salesperson
www.realtorjh.com
7646 Yonge Street
Thornhill, Ontario L4J 1V9
(905) 764-6000
(905) 764-1865
www.ycrealty.ca/













































