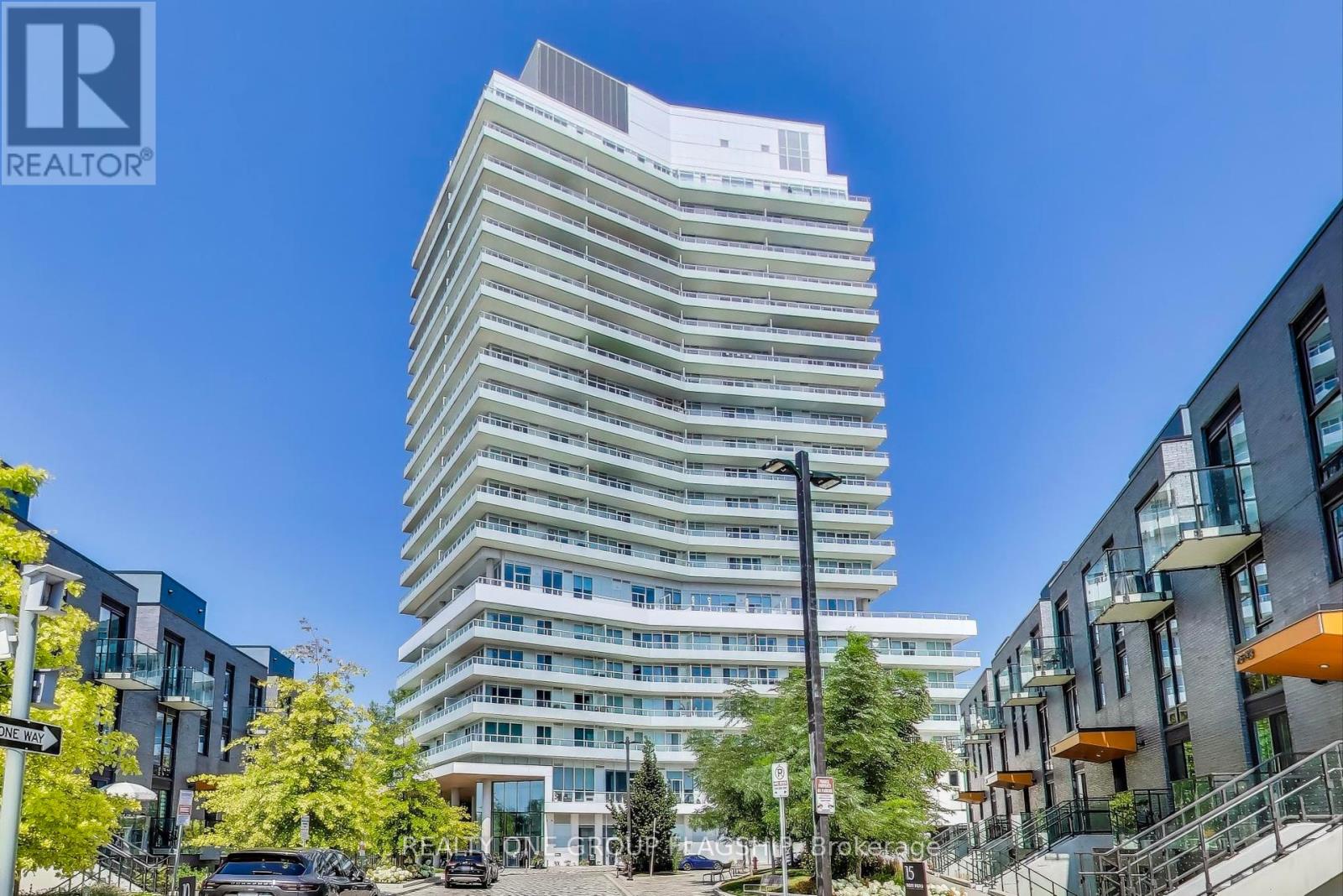514 - 20 Brin Drive Toronto, Ontario M8X 0B2
$520,000Maintenance, Common Area Maintenance, Insurance, Parking
$476.68 Monthly
Maintenance, Common Area Maintenance, Insurance, Parking
$476.68 MonthlyWelcome to Kingsway By The River. A perfect location, nestled between the esteemed Kingsway and Lambton communities and in the coveted Lambton-Kingsway School District. Steps to the Humber River trails, Humbertown, and Bloor Street. Well designed large 1 bedroom condo with smooth 9' ceilings and an extra large balcony (6 x 18 ) with sunny West exposures, floor to ceiling windows and an abundance of natural light. AVAILABLE FURNISHED & TURNKEY, this unit has been upgraded with an island/breakfast bar, providing additional storage. The bedroom also features a large walk-in closet. High performance wide plank laminate flooring, ample storage with large closets, and a sleek modern kitchen design, with stainless steel appliances and granite countertop. Includes 1 parking space and 1 locker. Amenities include: Grand two storey lobby w/ fireplace lounge, concierge, guest suite, well-equipped gym, 7th floor event space with bbq terrace, lounge and outdoor dining overlooking Humber River Valley, visitor parking. (id:24801)
Property Details
| MLS® Number | W12340596 |
| Property Type | Single Family |
| Community Name | Edenbridge-Humber Valley |
| Amenities Near By | Public Transit, Park |
| Community Features | Pet Restrictions |
| Features | Wooded Area, Balcony, Carpet Free |
| Parking Space Total | 1 |
Building
| Bathroom Total | 1 |
| Bedrooms Above Ground | 1 |
| Bedrooms Total | 1 |
| Amenities | Exercise Centre, Party Room, Visitor Parking, Security/concierge, Storage - Locker |
| Appliances | Window Coverings |
| Cooling Type | Central Air Conditioning |
| Exterior Finish | Concrete |
| Flooring Type | Laminate |
| Heating Fuel | Natural Gas |
| Heating Type | Forced Air |
| Size Interior | 500 - 599 Ft2 |
| Type | Apartment |
Parking
| Underground | |
| Garage |
Land
| Acreage | No |
| Land Amenities | Public Transit, Park |
| Surface Water | River/stream |
Rooms
| Level | Type | Length | Width | Dimensions |
|---|---|---|---|---|
| Other | Kitchen | 2.8 m | 3.2 m | 2.8 m x 3.2 m |
| Other | Living Room | 2.8 m | 4 m | 2.8 m x 4 m |
| Other | Dining Room | 2.8 m | 3.2 m | 2.8 m x 3.2 m |
| Other | Bedroom | 2.6 m | 3.1 m | 2.6 m x 3.1 m |
| Other | Foyer | 1.8 m | 2.3 m | 1.8 m x 2.3 m |
Contact Us
Contact us for more information
Harrison Milborne
Salesperson
www.harrisonmilborne.com/
1377 The Queensway #101
Toronto, Ontario M8Z 1T1
(647) 715-1111
www.realtyonegroupflagship.com/


























