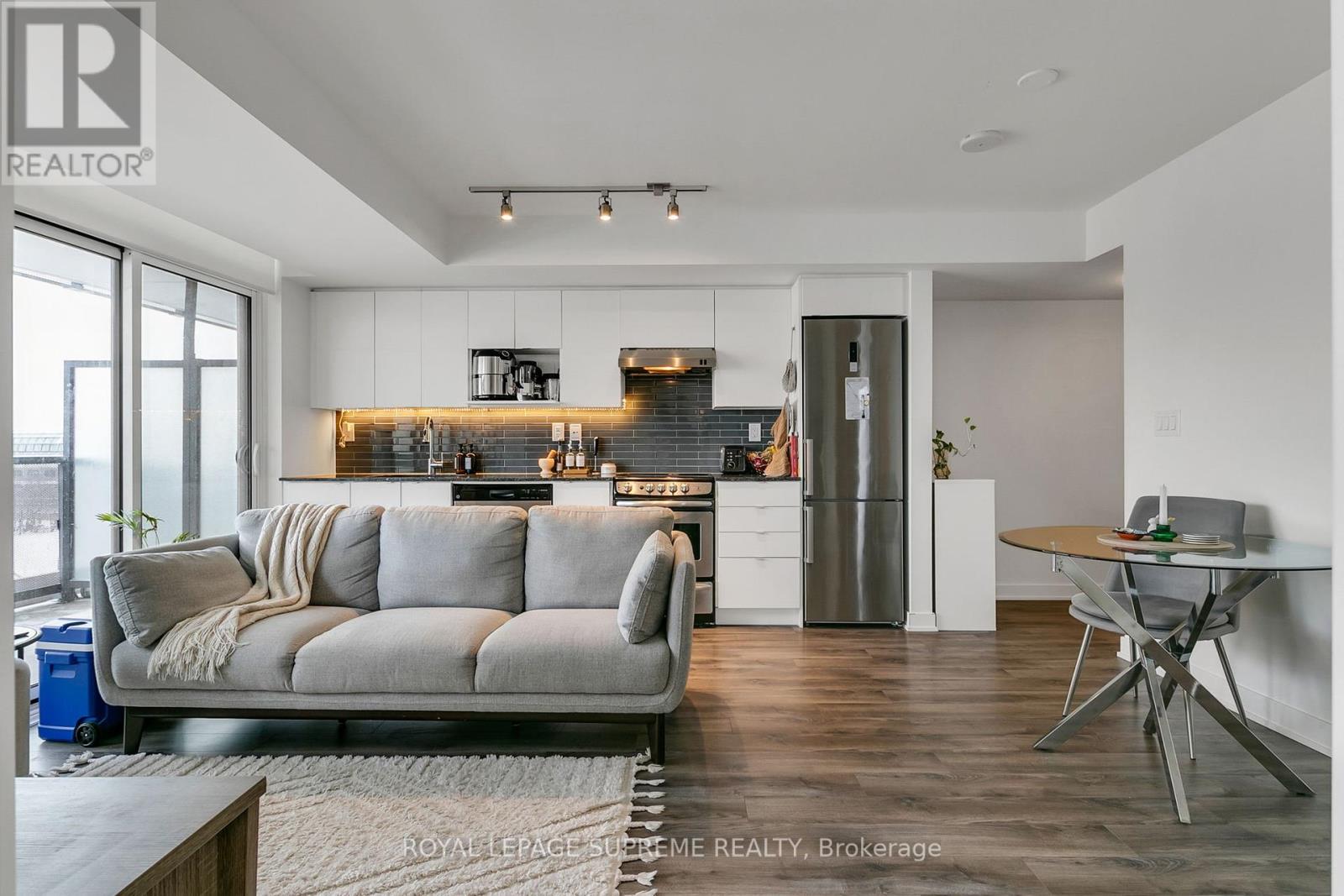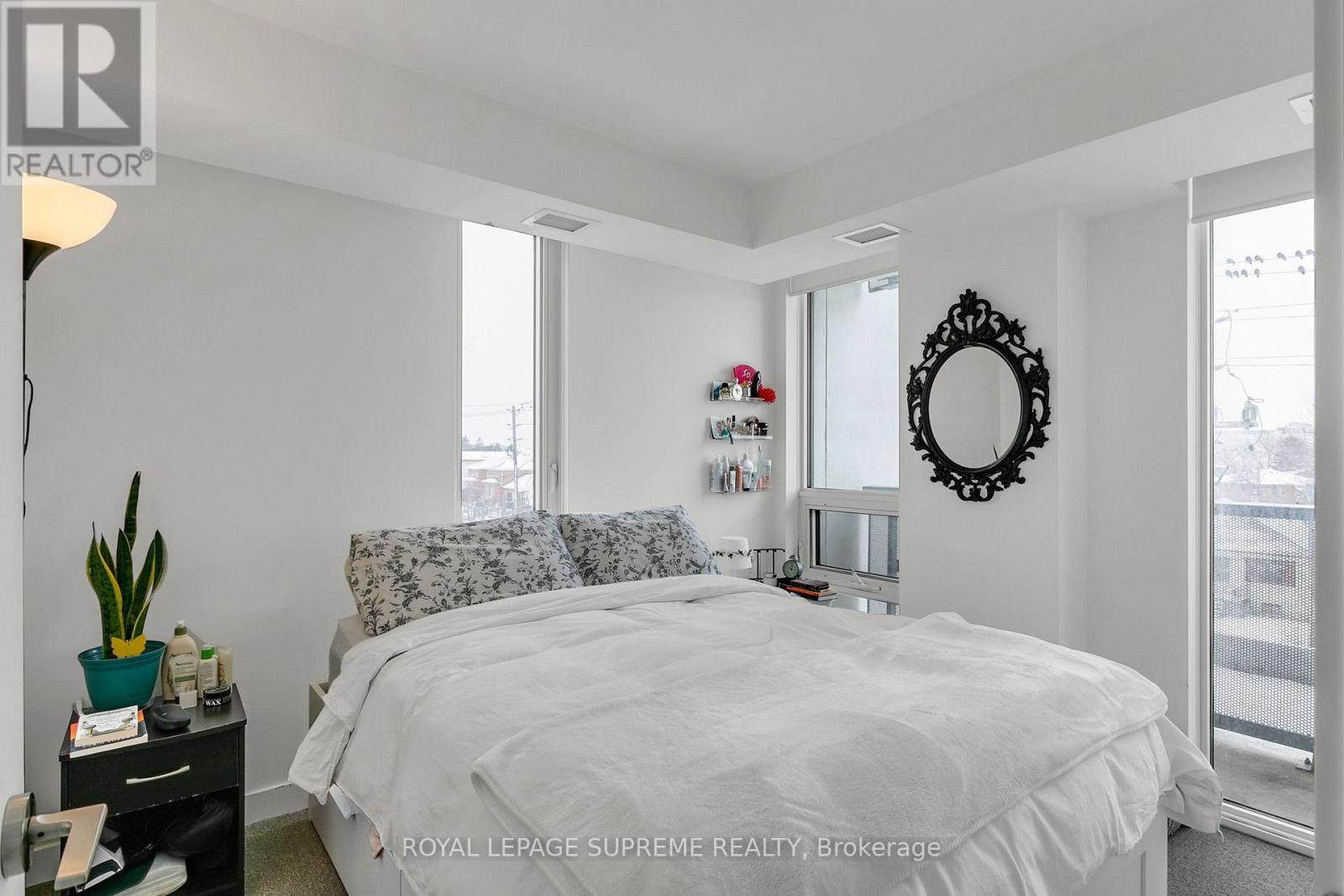514 - 160 Flemington Road Toronto, Ontario M6A 0A9
$2,600 Monthly
**Experience Urban Living at Its Finest**Welcome to this stunning, 2-bedroom condo in the highly sought-after Yorkdale-Glen Parkneighbourhood of Toronto. Perfectly tailored for young professionals, this location offersunparalleled convenience with proximity to Yorkdale Mall, public transit, major highways, andthe vibrant city core, ensuring a seamless commute and easy access to all the city has tooffer.Nature lovers will appreciate being just steps from Downsview Park, a haven for outdoorenthusiasts. Inside, the open-concept kitchen and living space exude modern elegance, featuringhigh-end appliances, ample counter space, and a layout designed for both cooking andentertaining.The two generously sized bedrooms provide flexibility for rest, work, or creativity, cateringto your lifestyle needs. Residents enjoy access to premium amenities, including astate-of-the-art fitness center, a stylish party room, and 24-hour concierge services, alladding a touch of luxury to your daily routine.This condo is a rare opportunity for those seeking a dynamic urban lifestyle in one ofToronto's prime locations. Make it yours today and elevate your living experience. **** EXTRAS **** N/A (id:24801)
Property Details
| MLS® Number | W11928714 |
| Property Type | Single Family |
| Community Name | Yorkdale-Glen Park |
| AmenitiesNearBy | Hospital |
| CommunityFeatures | Pet Restrictions |
| Features | Conservation/green Belt, Balcony |
| ParkingSpaceTotal | 1 |
| ViewType | View |
Building
| BathroomTotal | 1 |
| BedroomsAboveGround | 2 |
| BedroomsTotal | 2 |
| Amenities | Security/concierge, Exercise Centre, Party Room, Storage - Locker |
| Appliances | Garage Door Opener Remote(s) |
| CoolingType | Central Air Conditioning |
| ExteriorFinish | Concrete |
| HeatingFuel | Natural Gas |
| HeatingType | Forced Air |
| SizeInterior | 599.9954 - 698.9943 Sqft |
| Type | Apartment |
Parking
| Underground |
Land
| Acreage | No |
| LandAmenities | Hospital |
Rooms
| Level | Type | Length | Width | Dimensions |
|---|---|---|---|---|
| Main Level | Bedroom | 2.7 m | 3.4 m | 2.7 m x 3.4 m |
| Main Level | Bedroom 2 | 2.7 m | 2.67 m | 2.7 m x 2.67 m |
| Main Level | Living Room | 4.98 m | 4.09 m | 4.98 m x 4.09 m |
| Main Level | Kitchen | 4.98 m | 4.09 m | 4.98 m x 4.09 m |
Interested?
Contact us for more information
Christopher Ryan Toste
Broker
110 Weston Rd
Toronto, Ontario M6N 0A6
Nigel Britto
Salesperson
110 Weston Rd
Toronto, Ontario M6N 0A6






















