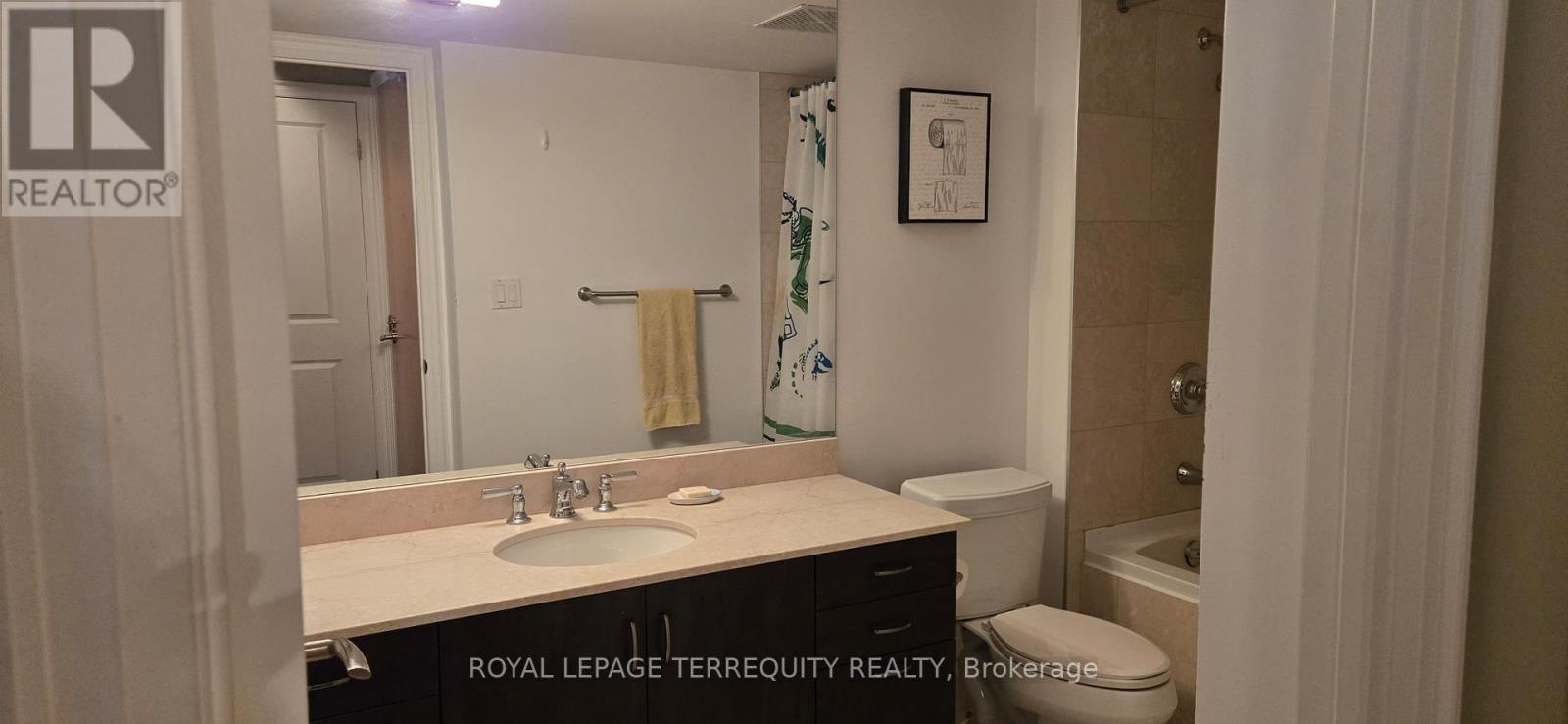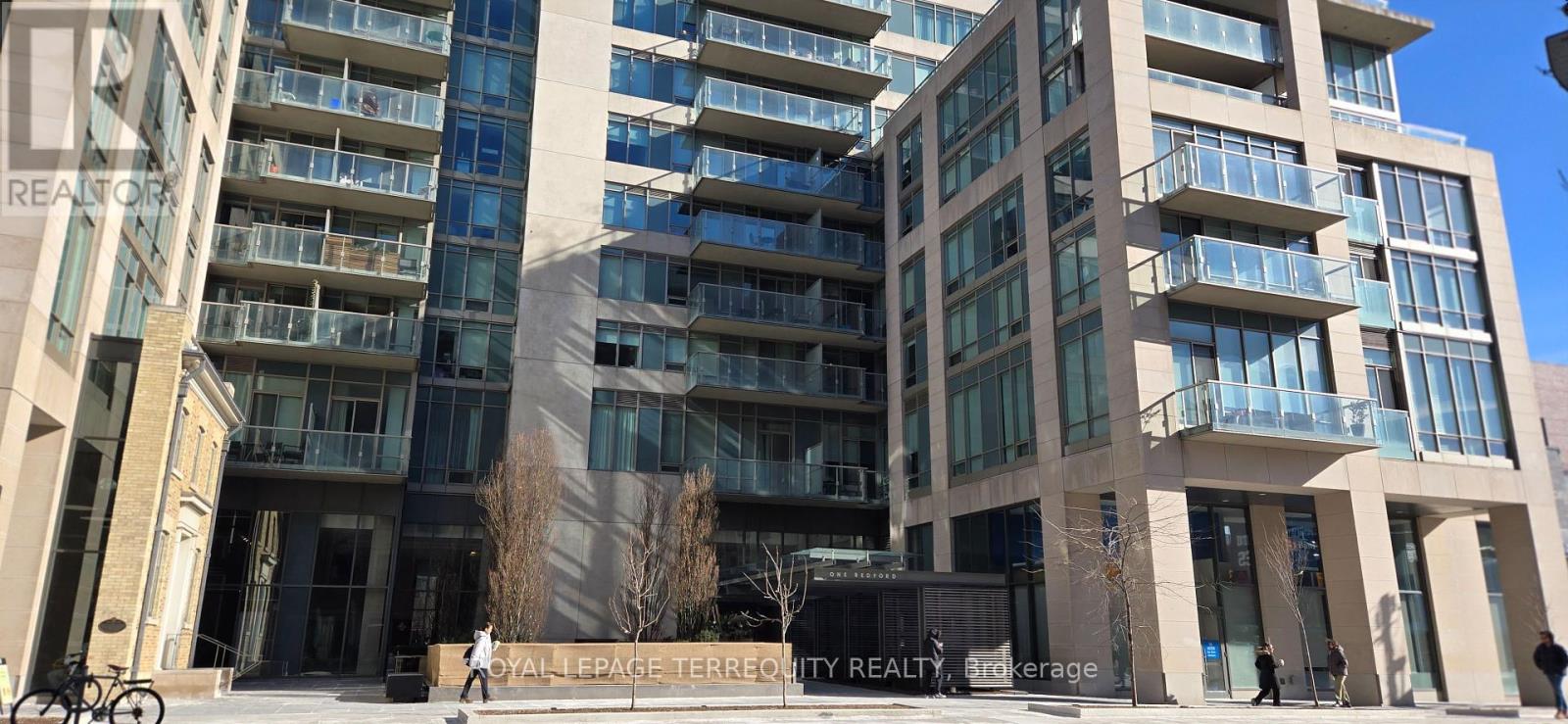514 - 1 Bedford Road Toronto, Ontario M5R 2B5
$3,000 Monthly
Luxurious Living at One Bedford! Discover this elegant 1+1 bedroom unit with parking, perfectly designed for both comfort and functionality. Contemporary Kitchen: featuring granite counters, integrated appliances, and a double sink. Spacious Bedroom: Accommodates a king-sized bed with a generous closet for ample storage. Versatile Den: An open-concept space ideal for a home office or creative workspace. Prime Location: Steps to the subway on both line 1 and 2, University of Toronto, Varsity Centre, and the upscale shopping and dining options of Yorkville. Premium Amenities: Indoor pool, hot tub, sauna, steam rooms, fully equipped gym, party room, and private outdoor courtyard with BBQs. Experience the best of urban living at One Bedford. Book your showing today! **** EXTRAS **** Building amenities include 24/7 concierge, gym, indoor pool, sauna, steam rooms, private terrace with BBQ's. (id:24801)
Property Details
| MLS® Number | C11946845 |
| Property Type | Single Family |
| Community Name | Annex |
| Community Features | Pet Restrictions |
| Features | Balcony, Carpet Free |
| Parking Space Total | 1 |
Building
| Bathroom Total | 1 |
| Bedrooms Above Ground | 1 |
| Bedrooms Below Ground | 1 |
| Bedrooms Total | 2 |
| Amenities | Security/concierge, Exercise Centre, Party Room, Sauna |
| Appliances | Oven - Built-in, Dishwasher, Dryer, Microwave, Oven, Refrigerator, Washer, Window Coverings |
| Cooling Type | Central Air Conditioning |
| Exterior Finish | Concrete |
| Flooring Type | Hardwood |
| Heating Fuel | Natural Gas |
| Heating Type | Heat Pump |
| Size Interior | 600 - 699 Ft2 |
| Type | Apartment |
Parking
| Underground |
Land
| Acreage | No |
Rooms
| Level | Type | Length | Width | Dimensions |
|---|---|---|---|---|
| Flat | Living Room | 5.1 m | 3.3 m | 5.1 m x 3.3 m |
| Flat | Dining Room | 5.1 m | 3.3 m | 5.1 m x 3.3 m |
| Flat | Kitchen | 2.7 m | 2.4 m | 2.7 m x 2.4 m |
| Flat | Primary Bedroom | 2.9 m | 3.6 m | 2.9 m x 3.6 m |
| Flat | Den | 2.1 m | 2.2 m | 2.1 m x 2.2 m |
https://www.realtor.ca/real-estate/27857405/514-1-bedford-road-toronto-annex-annex
Contact Us
Contact us for more information
Simone Sue-A-Quan
Broker
www.sueaquan.com/
293 Eglinton Ave East
Toronto, Ontario M4P 1L3
(416) 485-2299
(416) 485-2722

































