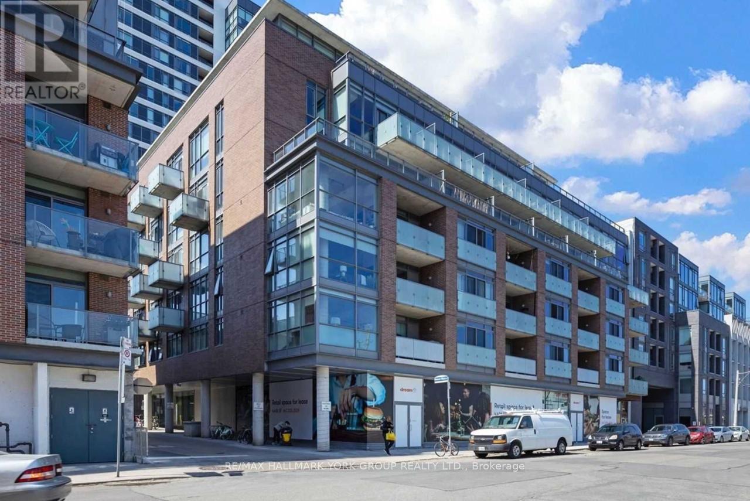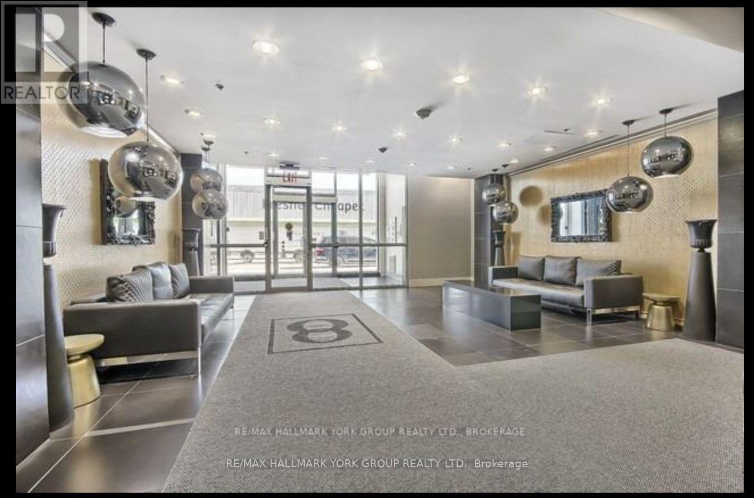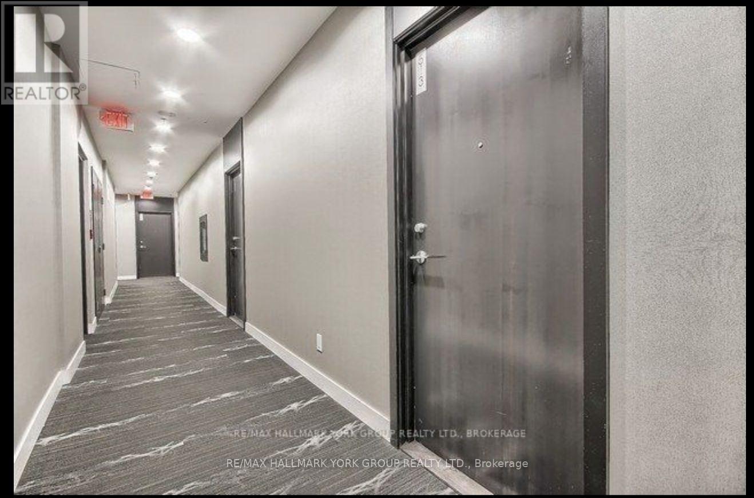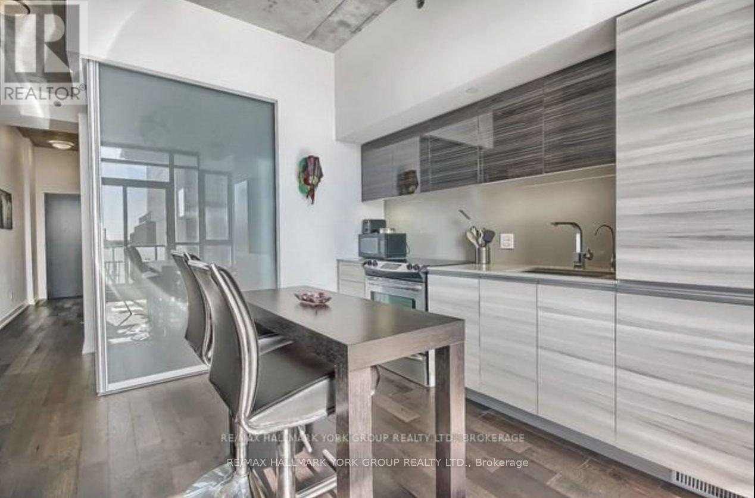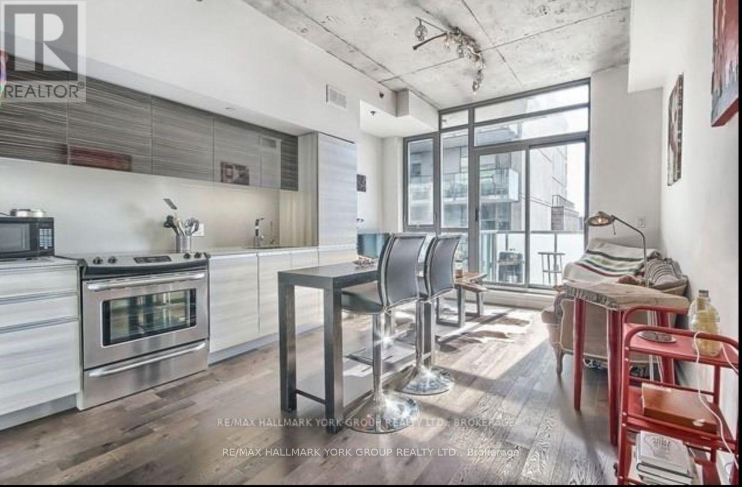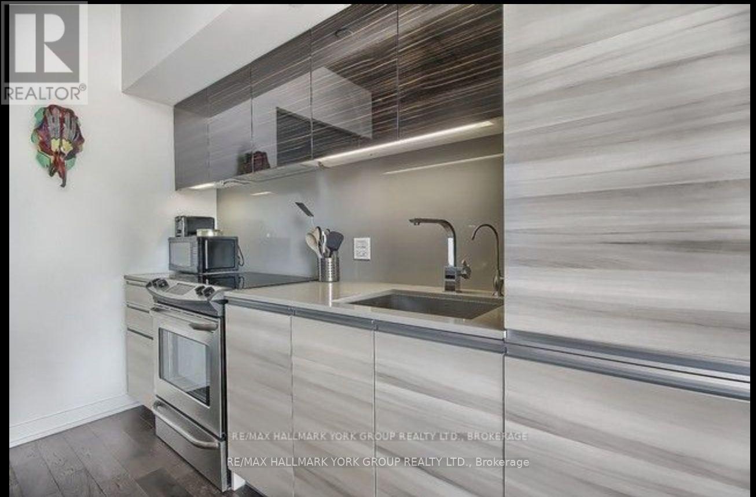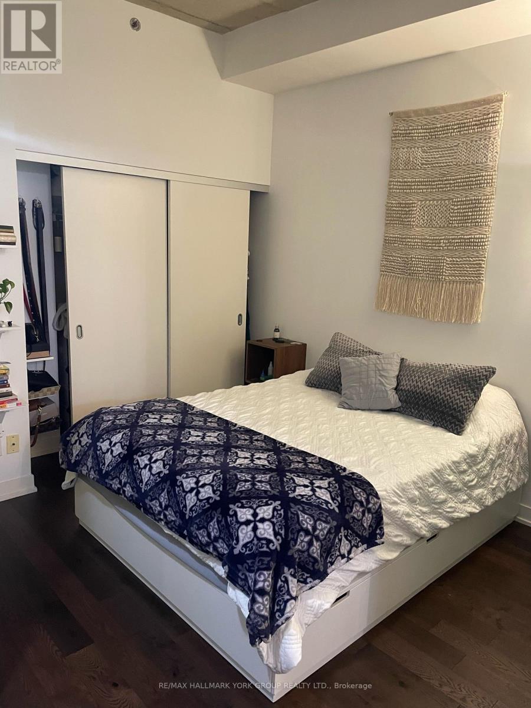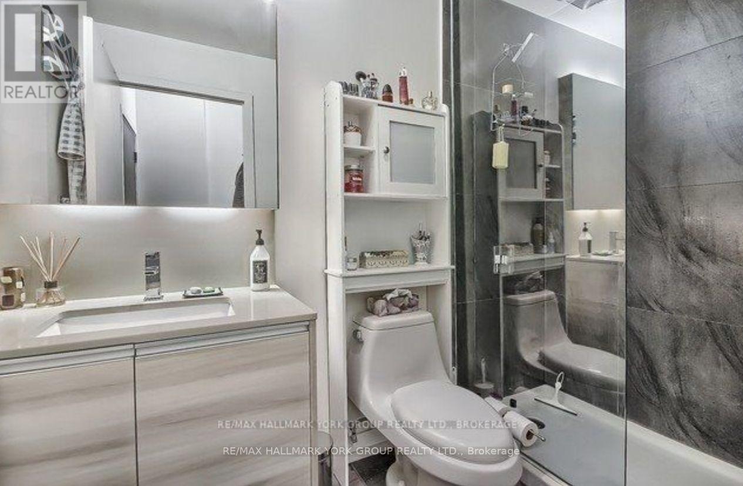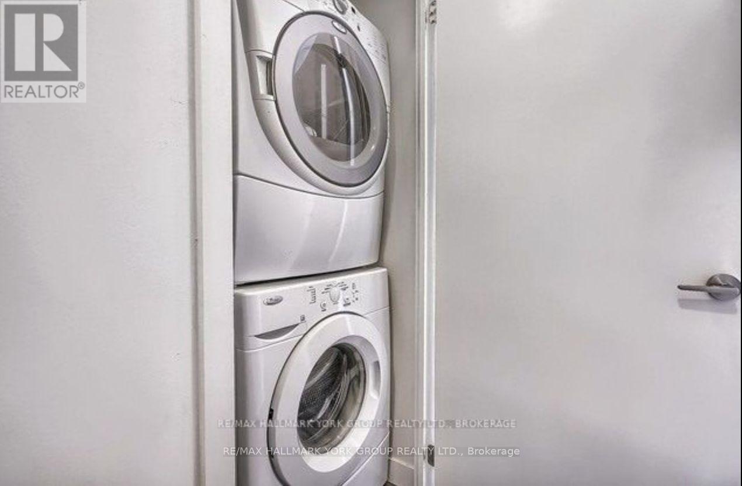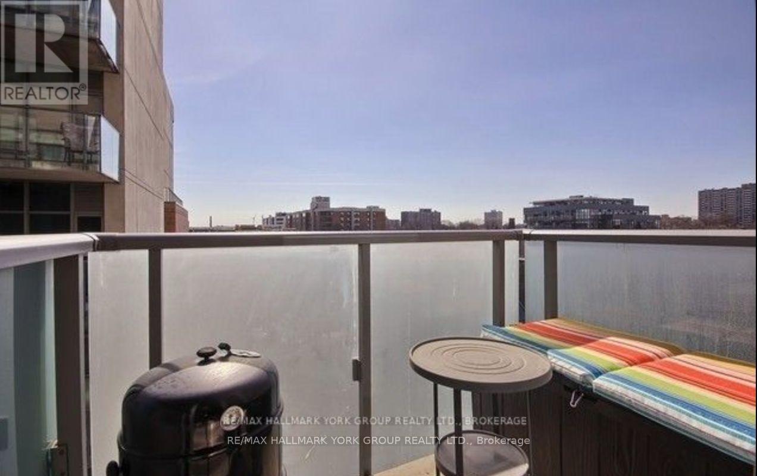513 - 8 Gladstone Avenue Toronto, Ontario M6J 0B3
1 Bedroom
1 Bathroom
500 - 599 ft2
Central Air Conditioning
Heat Pump, Not Known
$2,100 Monthly
Gorgeous Loft Condo At 8 Gladstone ** This 1 Bed, 1 Bath Condo Is Nestled In Artistic Queen West. Open Concept Living Space, Hardwood Floors With Soaring Exposed Concrete Ceilings, Floor To Ceiling Windows. Chefs Kitchen With Upgraded Cabinetry, Back-Splash, Granite &Stainless Steel, Spacious Primary Bedroom Has Wall To Wall Closet. Spa-Like Bathroom Featuring Granite Counter-Top. Balcony With City View. (id:24801)
Property Details
| MLS® Number | C12503340 |
| Property Type | Single Family |
| Community Name | Little Portugal |
| Amenities Near By | Public Transit, Schools |
| Community Features | Pets Not Allowed, Community Centre |
| Features | Balcony, Carpet Free |
Building
| Bathroom Total | 1 |
| Bedrooms Above Ground | 1 |
| Bedrooms Total | 1 |
| Amenities | Party Room, Visitor Parking |
| Basement Type | None |
| Cooling Type | Central Air Conditioning |
| Exterior Finish | Concrete |
| Flooring Type | Hardwood, Tile |
| Heating Fuel | Electric, Natural Gas |
| Heating Type | Heat Pump, Not Known |
| Size Interior | 500 - 599 Ft2 |
| Type | Apartment |
Parking
| No Garage |
Land
| Acreage | No |
| Land Amenities | Public Transit, Schools |
Rooms
| Level | Type | Length | Width | Dimensions |
|---|---|---|---|---|
| Flat | Kitchen | 3 m | 5 m | 3 m x 5 m |
| Flat | Living Room | 3 m | 6 m | 3 m x 6 m |
| Flat | Dining Room | 3 m | 6 m | 3 m x 6 m |
| Flat | Bedroom | 2.8 m | 3 m | 2.8 m x 3 m |
| Flat | Bathroom | 1.25 m | 2 m | 1.25 m x 2 m |
Contact Us
Contact us for more information
Sarah Kavoosi
Broker
www.sarahkavoosi.com/
www.facebook.com/sarahkavoosi.ca/
www.linkedin.com/in/sarahkavoosi/?ppe=1
RE/MAX Hallmark York Group Realty Ltd.
25 Millard Ave West Unit B - 2nd Flr
Newmarket, Ontario L3Y 7R5
25 Millard Ave West Unit B - 2nd Flr
Newmarket, Ontario L3Y 7R5
(905) 727-1941
(905) 841-6018


