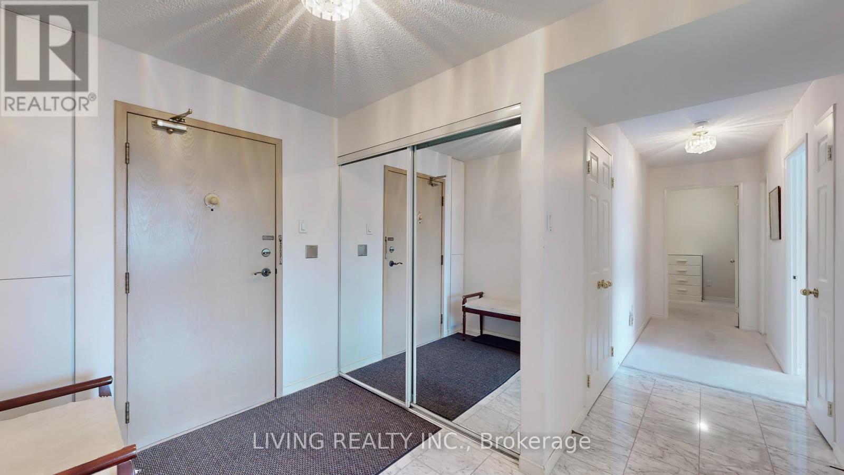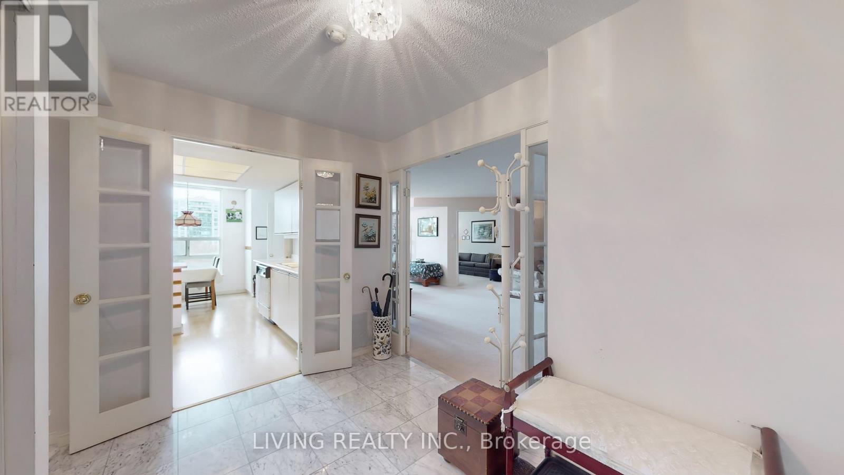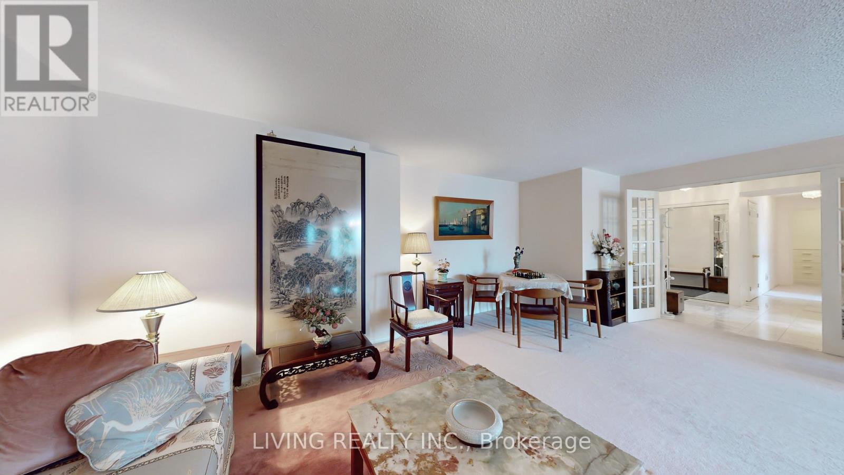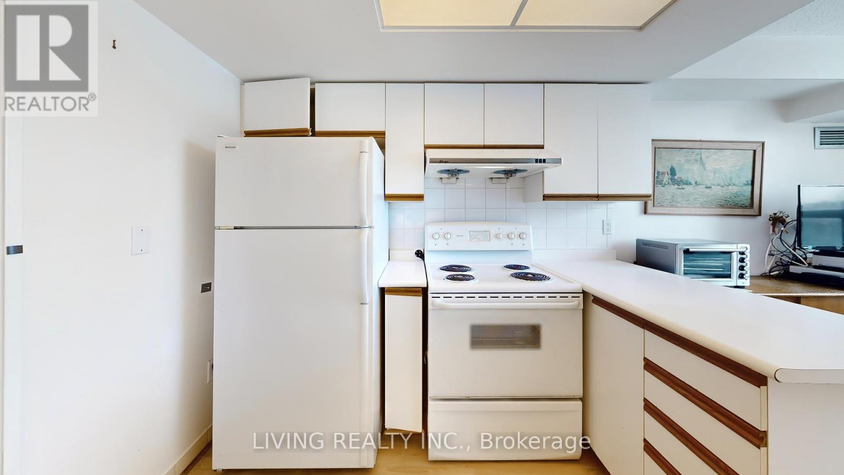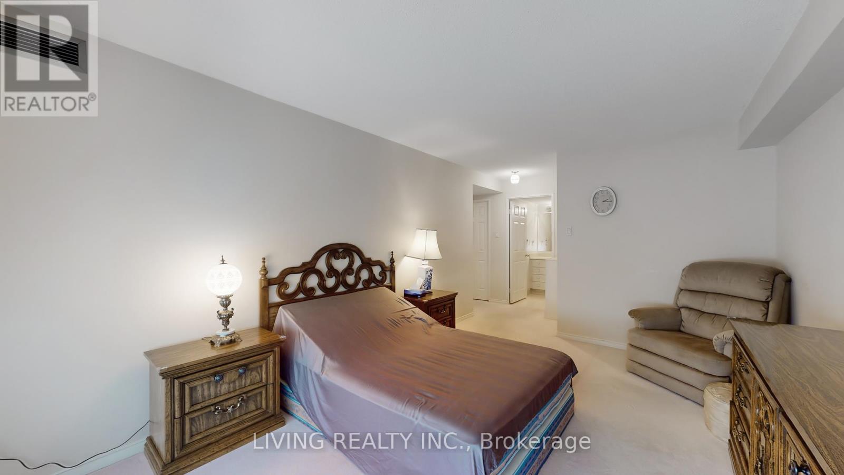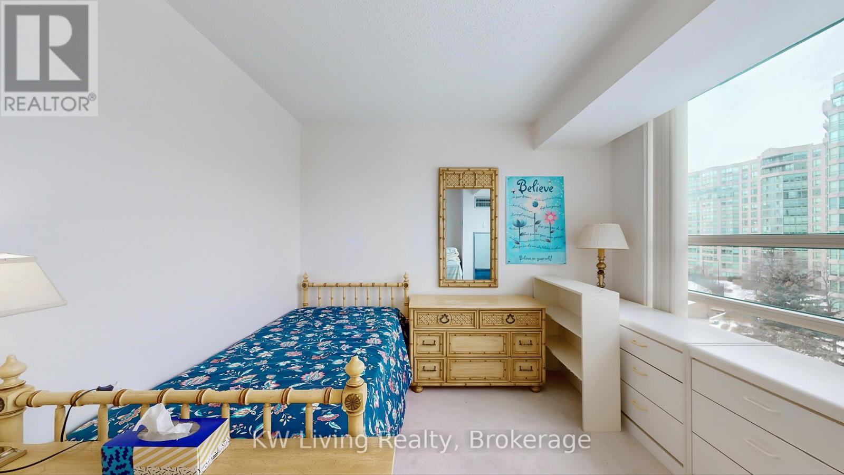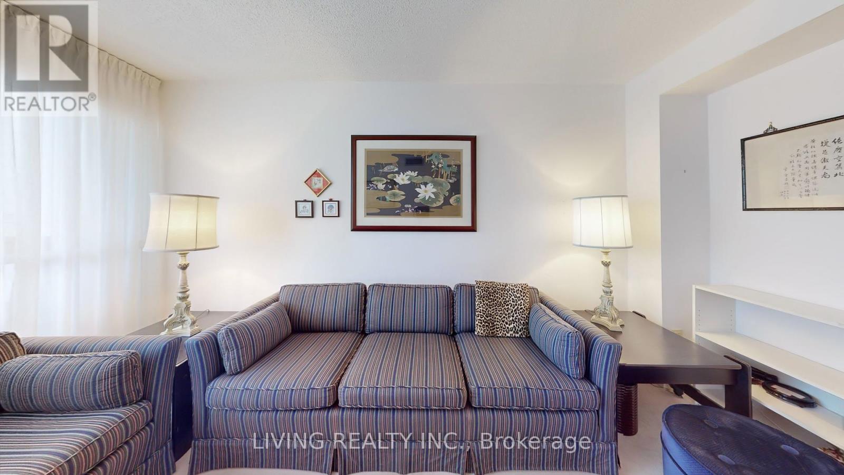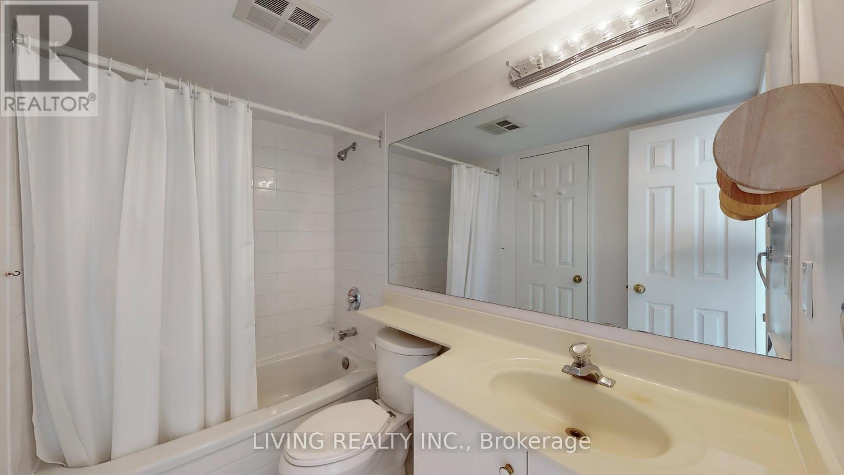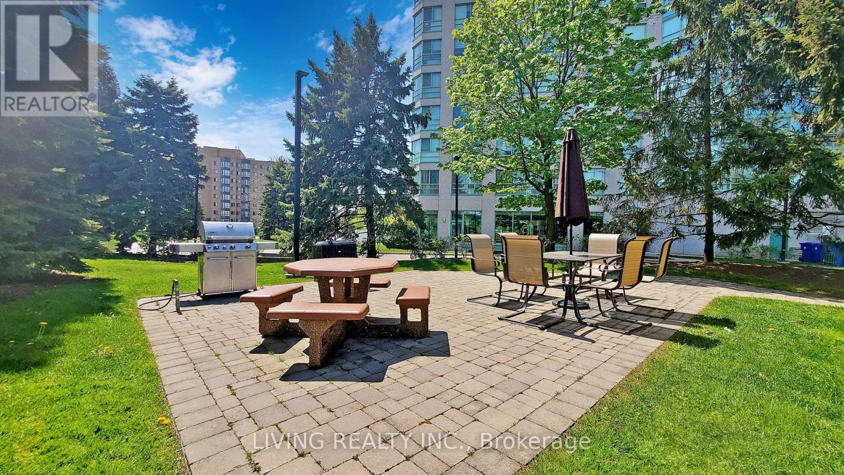513 - 7825 Bayview Avenue Markham, Ontario L3T 7N2
$1,150,000Maintenance, Heat, Electricity, Water, Common Area Maintenance, Insurance, Parking
$1,511.69 Monthly
Maintenance, Heat, Electricity, Water, Common Area Maintenance, Insurance, Parking
$1,511.69 MonthlyWelcome to the Landmark of Thornhill, located in the heart of the Bayview neighborhood! This rarely offered 1,836 sq. ft. suite features 2 bedrooms, a den, a solarium, & 2 baths, offering elegance, space, & stunning courtyard views. The primary bedroom features a large walk-in closet & 4-piece ensuite. Open-concept solarium & den provide versatile space for home office, library, or additional bedroom. Spacious living & family rooms perfect for relaxation and entertaining. One parking space & oversized locker included. Enjoy resort-style amenities, including 24-hour security, indoor pool, sauna, whirlpool, fully equipped gym, tennis, pickleball & squash courts, ping pong room, library/games room, party/meeting room, guest suites & bike storage. Conveniently located steps from Thornhill Community Centre & Square, parks, grocery stores, top-rated schools, w/ easy access to transit, direct bus to Finch Subway & just minutes to Highway 7 & 407. **** EXTRAS **** Fridge, Cooktop, Dishwasher, Oven. Washer, Dryer, Microwave, All Elfs, All Window Coverings. One Parking & One Locker. ***Hydro, Water, Basic Cable TV & Internet, ALL INCLUDED in the Maintenance fee.*** (id:24801)
Property Details
| MLS® Number | N11947997 |
| Property Type | Single Family |
| Community Name | Aileen-Willowbrook |
| Amenities Near By | Park, Public Transit, Schools |
| Community Features | Pet Restrictions, School Bus, Community Centre |
| Parking Space Total | 1 |
Building
| Bathroom Total | 2 |
| Bedrooms Above Ground | 2 |
| Bedrooms Below Ground | 2 |
| Bedrooms Total | 4 |
| Amenities | Exercise Centre, Security/concierge, Party Room, Visitor Parking, Storage - Locker |
| Cooling Type | Central Air Conditioning |
| Exterior Finish | Concrete |
| Fire Protection | Security Guard |
| Flooring Type | Carpeted, Laminate, Vinyl |
| Heating Fuel | Natural Gas |
| Heating Type | Forced Air |
| Size Interior | 1,800 - 1,999 Ft2 |
| Type | Apartment |
Parking
| Underground |
Land
| Acreage | No |
| Land Amenities | Park, Public Transit, Schools |
Rooms
| Level | Type | Length | Width | Dimensions |
|---|---|---|---|---|
| Flat | Living Room | 6.6 m | 9.42 m | 6.6 m x 9.42 m |
| Flat | Dining Room | 6.6 m | 9.42 m | 6.6 m x 9.42 m |
| Flat | Kitchen | 4.9 m | 2.97 m | 4.9 m x 2.97 m |
| Flat | Primary Bedroom | 4.67 m | 3.3 m | 4.67 m x 3.3 m |
| Flat | Bedroom 2 | 4.22 m | 3.05 m | 4.22 m x 3.05 m |
| Flat | Den | 2.59 m | 4.04 m | 2.59 m x 4.04 m |
| Flat | Solarium | 2.59 m | 1.86 m | 2.59 m x 1.86 m |
| Flat | Laundry Room | 3.1 m | 1.14 m | 3.1 m x 1.14 m |
Contact Us
Contact us for more information
Rocky Chow
Broker
(647) 818-1818
735 Markland St. Unit 12 & 13
Markham, Ontario L6C 0G6
(905) 888-8188
(905) 888-8180
www.livingrealty.com/
Ruby Lau
Broker
735 Markland St. Unit 12 & 13
Markham, Ontario L6C 0G6
(905) 888-8188
(905) 888-8180
www.livingrealty.com/



