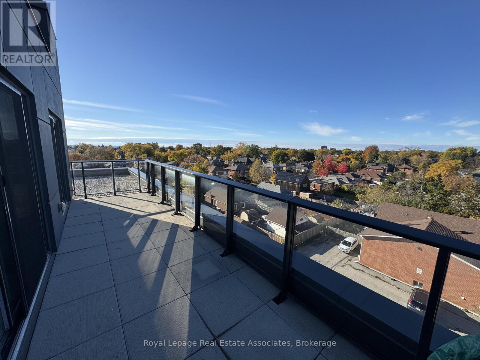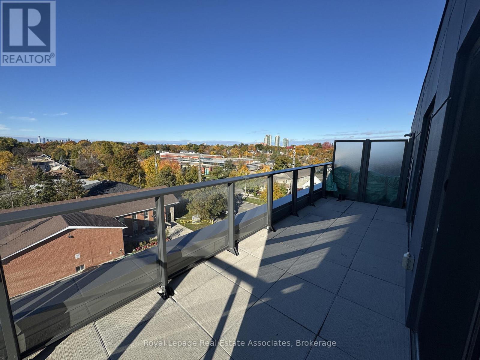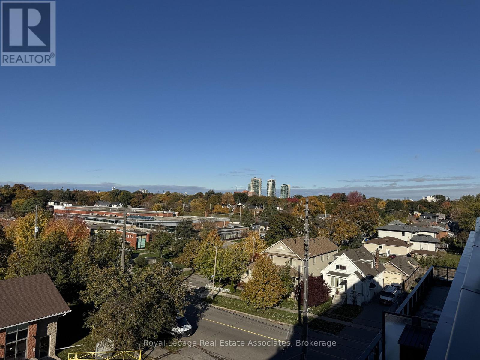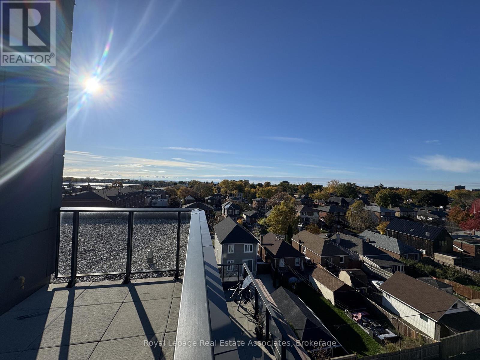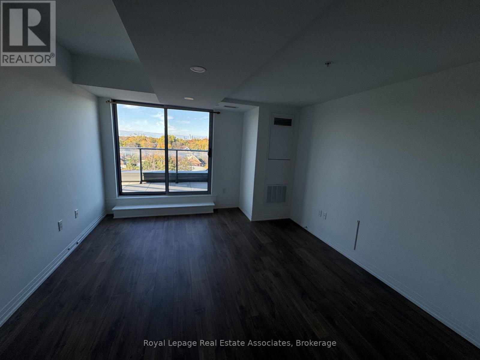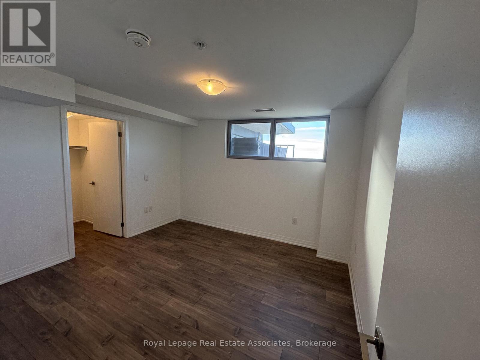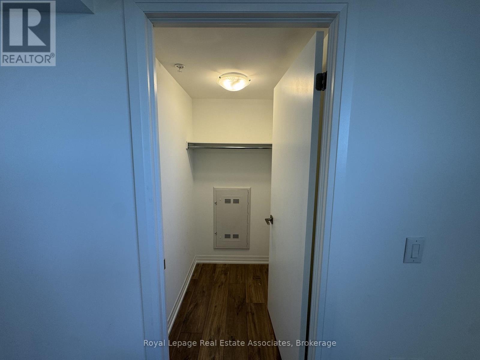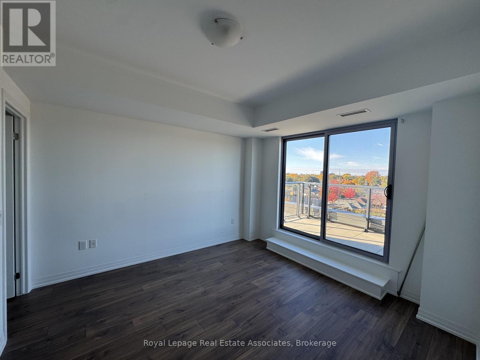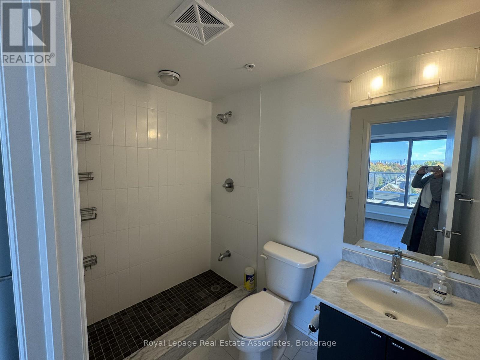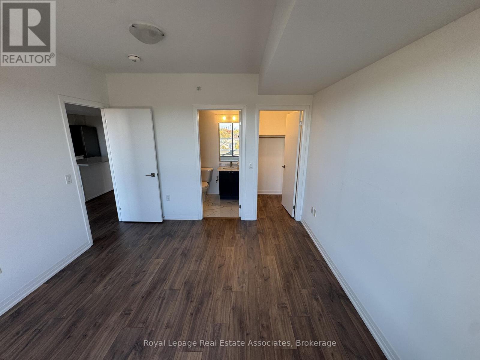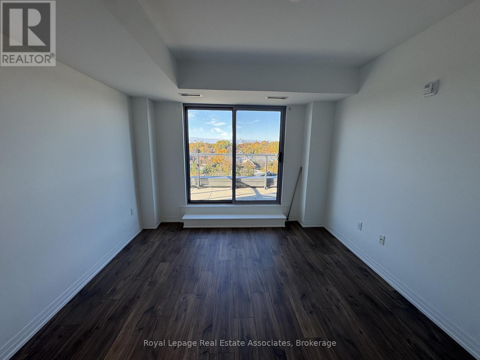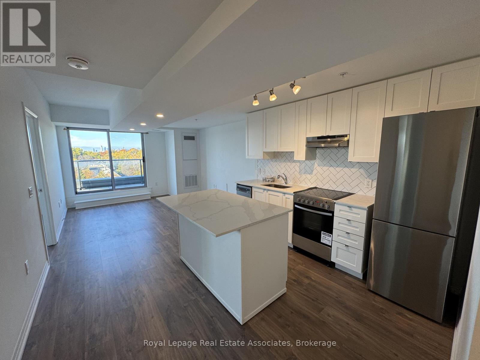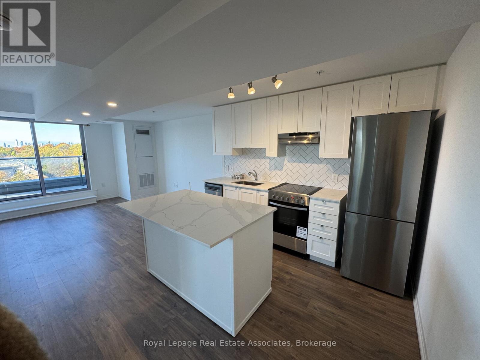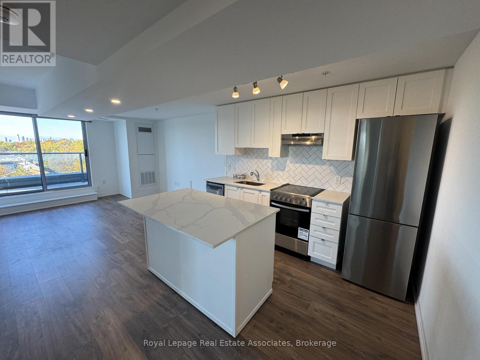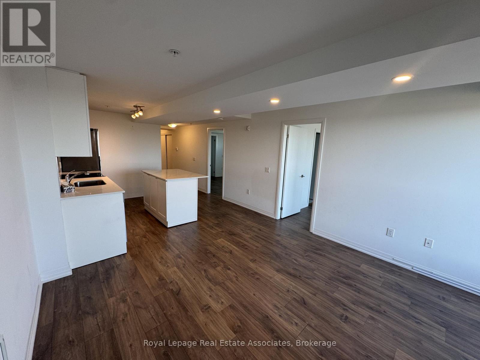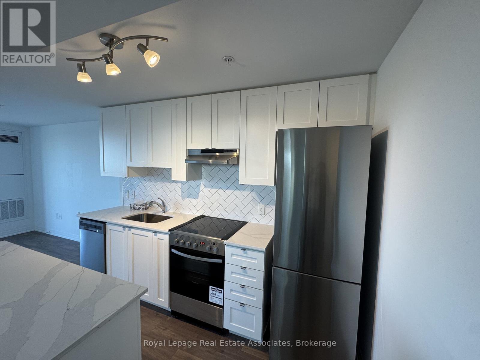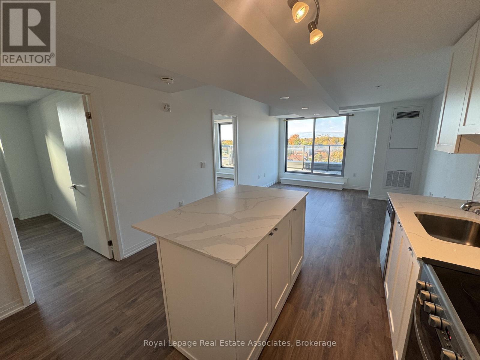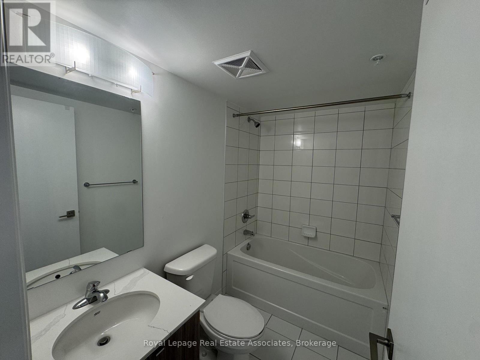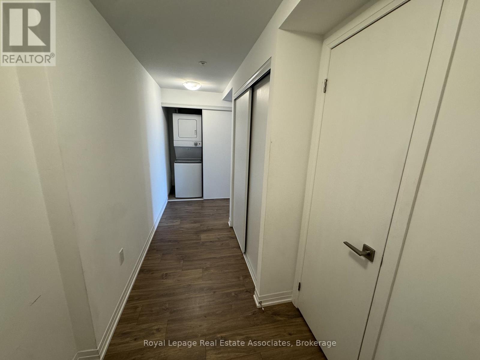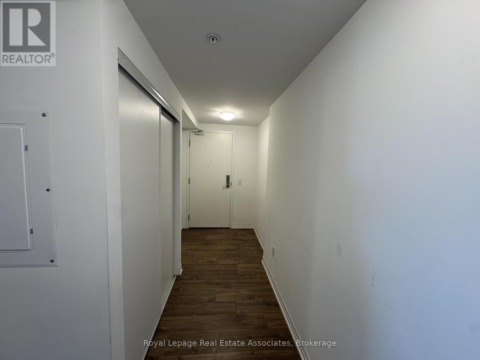513 - 408 Browns Line Toronto, Ontario M8W 0C3
2 Bedroom
2 Bathroom
0 - 499 ft2
Central Air Conditioning
Forced Air
$2,850 Monthly
A must see, beautiful large, 2 Bedroom / 2 Bath. Luxury Suite In The Bline Condos. Stunning West View With Walk-Out To Extra Large Balcony.Luxury Finishes. Balcony, S/S Appliances, Laminate Floors Throughout. 9Ft Smooth Ceilings. Close To Major Highway, Go Station/Transit And Sherway Gardens. Locker and Parking Included. (id:24801)
Property Details
| MLS® Number | W12505586 |
| Property Type | Single Family |
| Community Name | Alderwood |
| Community Features | Pets Allowed With Restrictions |
| Features | Balcony, Carpet Free |
| Parking Space Total | 1 |
Building
| Bathroom Total | 2 |
| Bedrooms Above Ground | 2 |
| Bedrooms Total | 2 |
| Age | New Building |
| Appliances | Dryer, Washer |
| Basement Type | None |
| Cooling Type | Central Air Conditioning |
| Exterior Finish | Brick |
| Flooring Type | Laminate |
| Heating Fuel | Natural Gas |
| Heating Type | Forced Air |
| Size Interior | 0 - 499 Ft2 |
| Type | Apartment |
Parking
| Underground | |
| Garage |
Land
| Acreage | No |
Rooms
| Level | Type | Length | Width | Dimensions |
|---|---|---|---|---|
| Ground Level | Kitchen | 3.14 m | 3.5 m | 3.14 m x 3.5 m |
| Ground Level | Dining Room | 3.73 m | 4 m | 3.73 m x 4 m |
| Ground Level | Living Room | 3.73 m | 4 m | 3.73 m x 4 m |
| Ground Level | Bedroom | 3.47 m | 3.49 m | 3.47 m x 3.49 m |
| Ground Level | Bedroom | 3.23 m | 3.44 m | 3.23 m x 3.44 m |
https://www.realtor.ca/real-estate/29063406/513-408-browns-line-toronto-alderwood-alderwood
Contact Us
Contact us for more information
Jenna Rose Ferguson
Salesperson
Royal LePage Real Estate Associates
103 Lakeshore Rd East
Mississauga, Ontario L5G 1E2
103 Lakeshore Rd East
Mississauga, Ontario L5G 1E2
(905) 278-8866
(905) 278-8881


