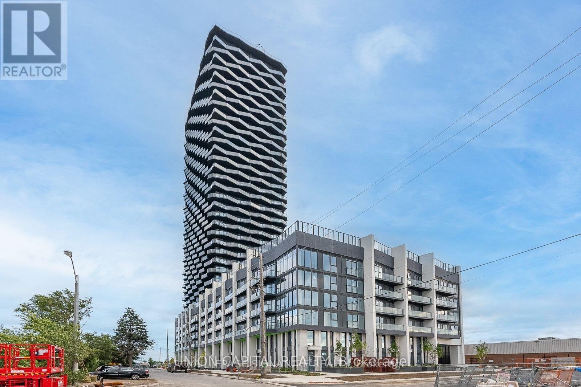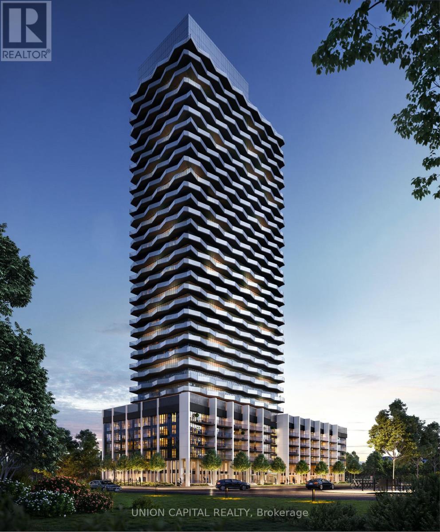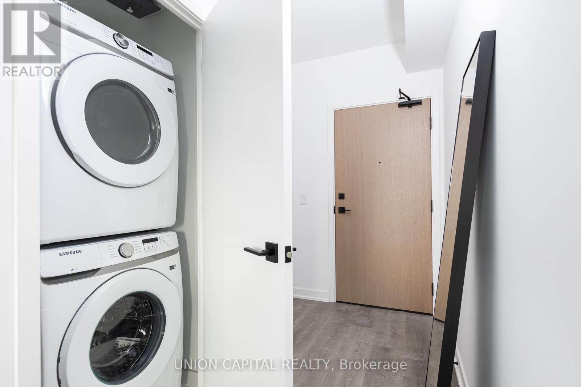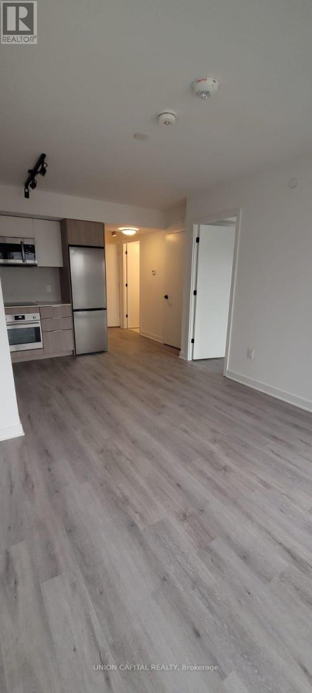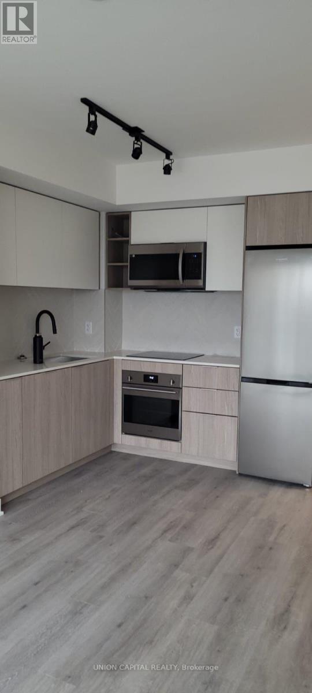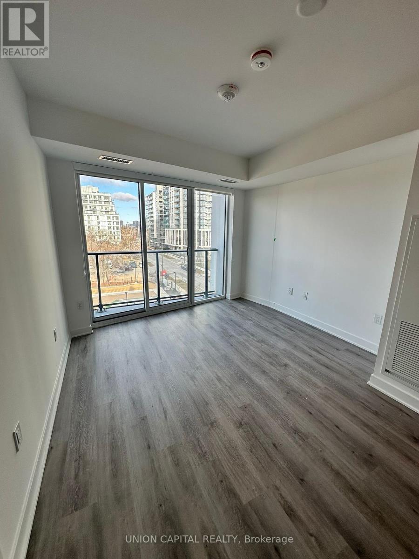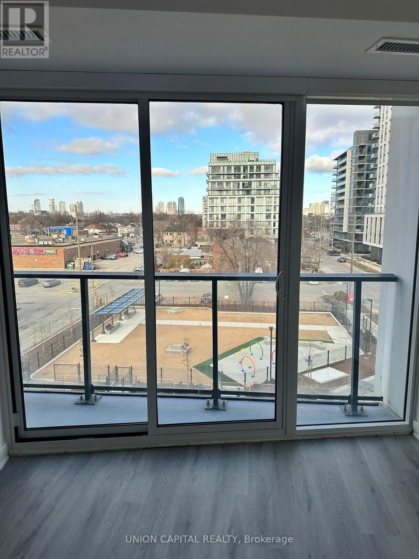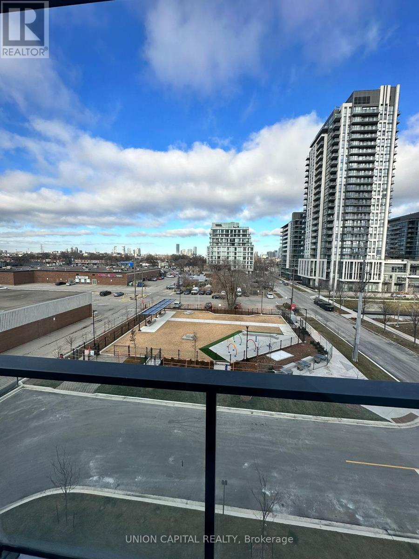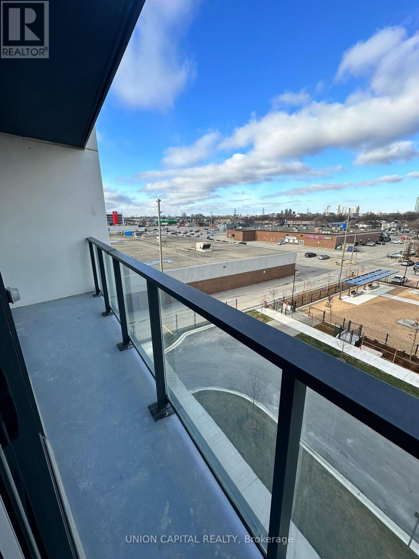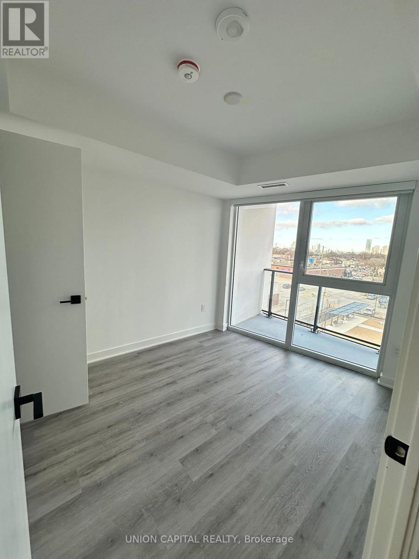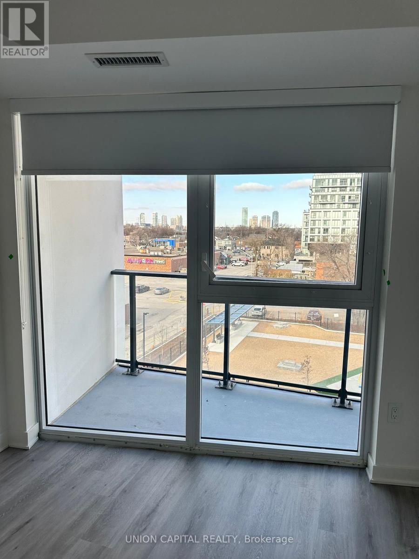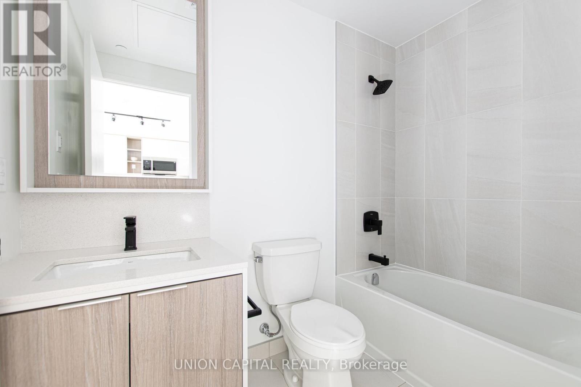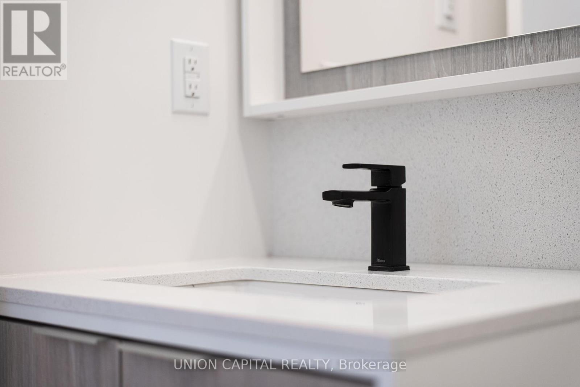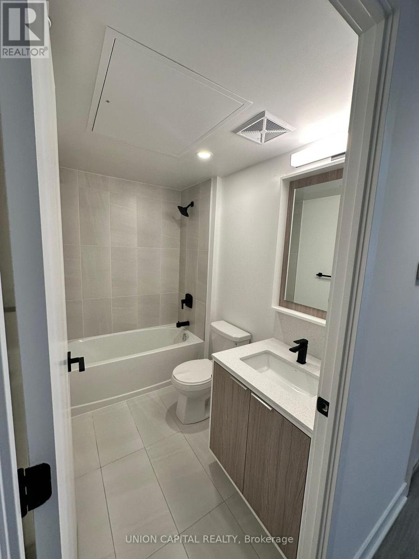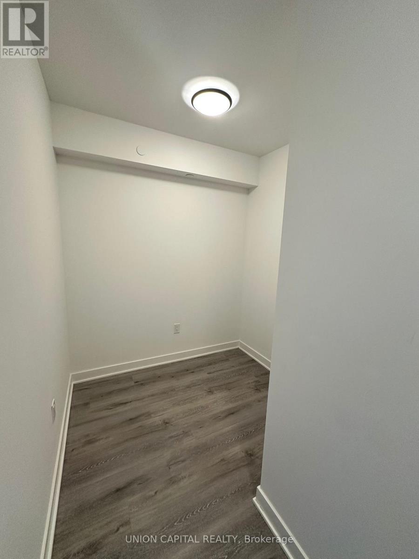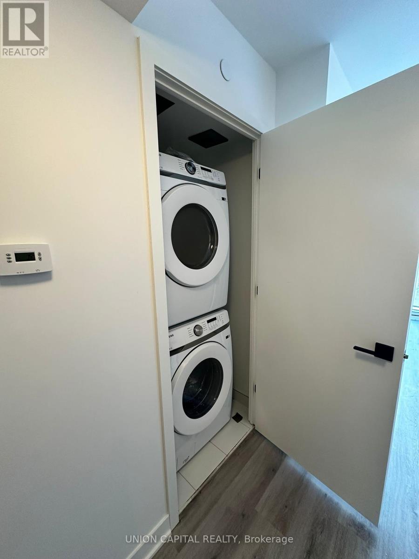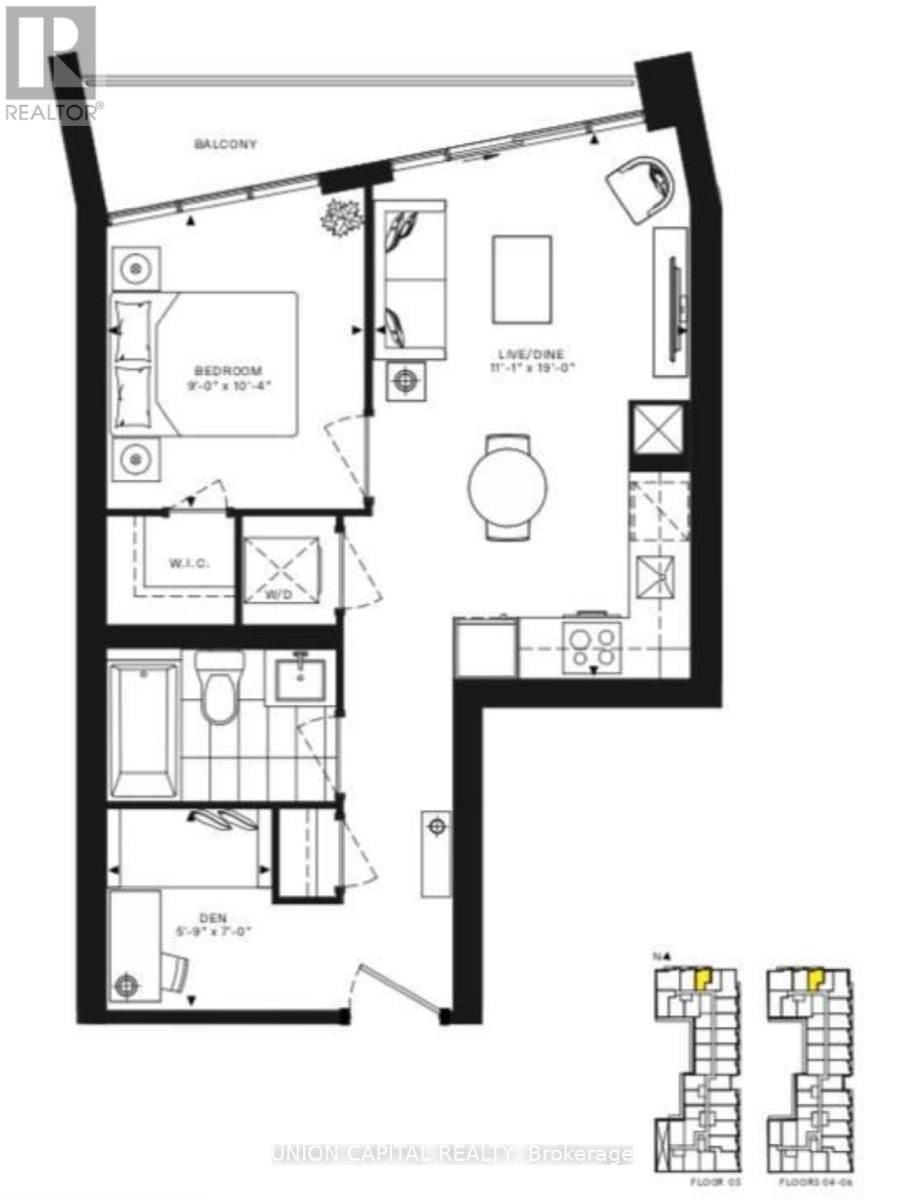513 - 36 Zorra Street N Toronto, Ontario M8Z 0G5
$2,600 Monthly
Welcome To 36 Zorra, Newly Built One Bedroom + Den Ready In The Heart Of Etobicoke! This Modern Unit Features Floor-To-Ceiling Windows, Contemporary Black Faucets, Sleek Frameless Mirrors & Stylish Cabinetry. Designer Kitchen Comes Equipped With Stainless Steel Appliances & Ample Storage. The Kitchen Seamlessly Blends With The Living Area, Creating A Functional & Inviting Open-Concept Space Flooded With Bright Natural Light. Laminate Flooring Extends Throughout, Providing An Elegant & Low-Maintenance Residence. This Beautifully Designed 35-Storey Building Boasts Over 9,000 Sq. Ft. Of Amenities, Making It A Lifestyle Destination. World Class Amenities Include A Rooftop Pool Deck, Fitness Centre, Sauna, Gym, Demo Kitchen, BBQ, Games Room, Pet Wash, 24/7 Concierge & More. Conveniently Located Near Sherway Gardens, Costco, & Kipling Subway Station, With Easy Access To The Gardiner, Highway 427 & QEW. Additionally, There Is A Direct Exclusive Shuttle Bus To Kipling Station & GO Train. (id:24801)
Property Details
| MLS® Number | W12428597 |
| Property Type | Single Family |
| Neigbourhood | Islington-City Centre West |
| Community Name | Islington-City Centre West |
| Amenities Near By | Park, Public Transit, Schools |
| Community Features | Pet Restrictions, Community Centre |
| Features | Balcony |
| Parking Space Total | 1 |
| Pool Type | Outdoor Pool |
| View Type | View |
Building
| Bathroom Total | 1 |
| Bedrooms Above Ground | 1 |
| Bedrooms Below Ground | 1 |
| Bedrooms Total | 2 |
| Age | New Building |
| Amenities | Security/concierge, Exercise Centre, Recreation Centre |
| Cooling Type | Central Air Conditioning |
| Exterior Finish | Concrete |
| Flooring Type | Laminate |
| Heating Fuel | Natural Gas |
| Heating Type | Forced Air |
| Size Interior | 500 - 599 Ft2 |
| Type | Apartment |
Parking
| Underground | |
| Garage |
Land
| Acreage | No |
| Land Amenities | Park, Public Transit, Schools |
Rooms
| Level | Type | Length | Width | Dimensions |
|---|---|---|---|---|
| Flat | Living Room | 5.79 m | 3.38 m | 5.79 m x 3.38 m |
| Flat | Dining Room | 5.79 m | 3.38 m | 5.79 m x 3.38 m |
| Flat | Kitchen | 5.79 m | 3.38 m | 5.79 m x 3.38 m |
| Flat | Primary Bedroom | 3.17 m | 2.74 m | 3.17 m x 2.74 m |
| Flat | Den | 2.13 m | 1.8 m | 2.13 m x 1.8 m |
Contact Us
Contact us for more information
Adam Mark Kwan
Broker
(647) 885-9995
www.adamkwan.com/
linkedin.com/in/kwanadam
245 West Beaver Creek Rd #9b
Richmond Hill, Ontario L4B 1L1
(289) 317-1288
(289) 317-1289
HTTP://www.unioncapitalrealty.com


