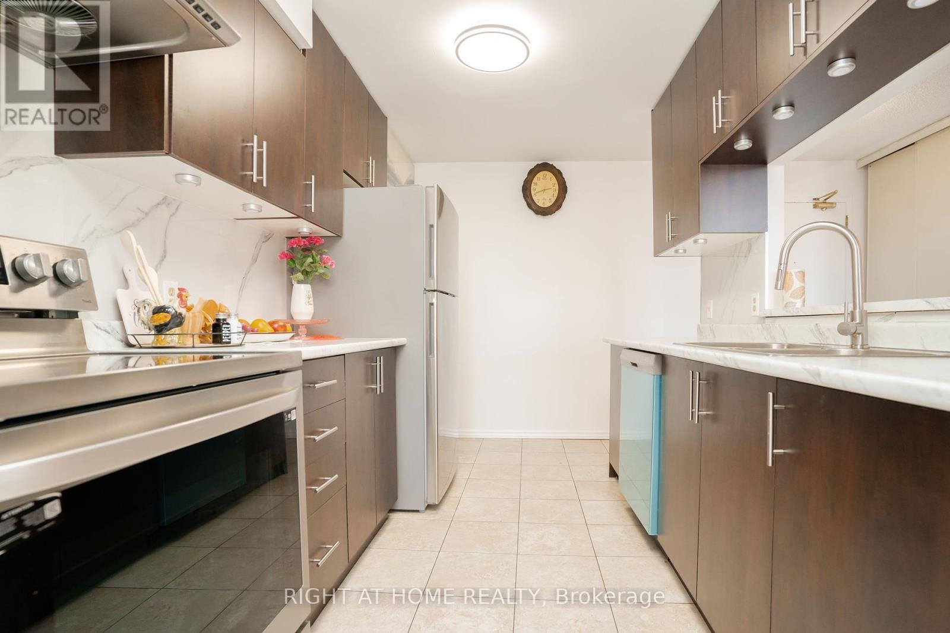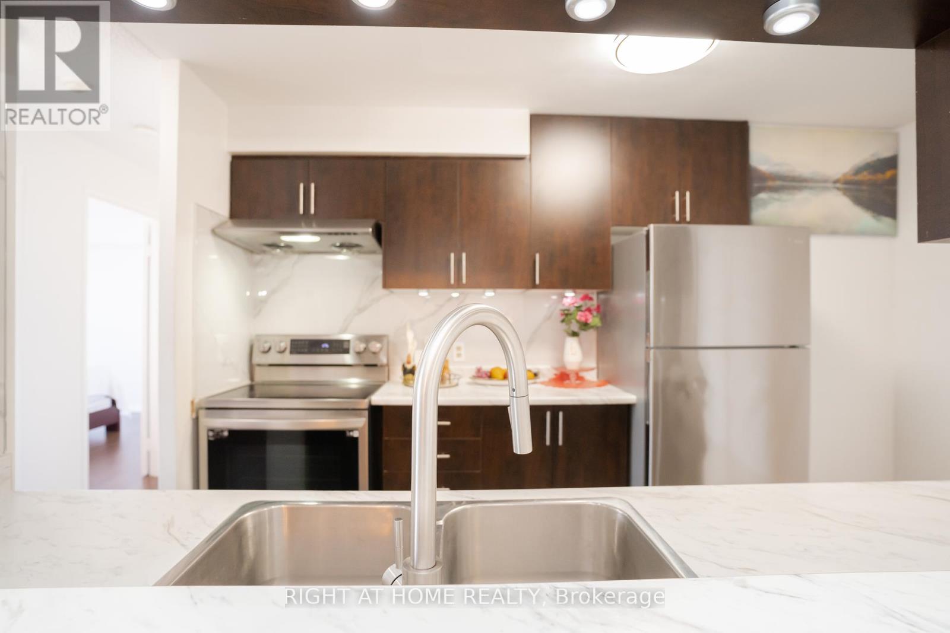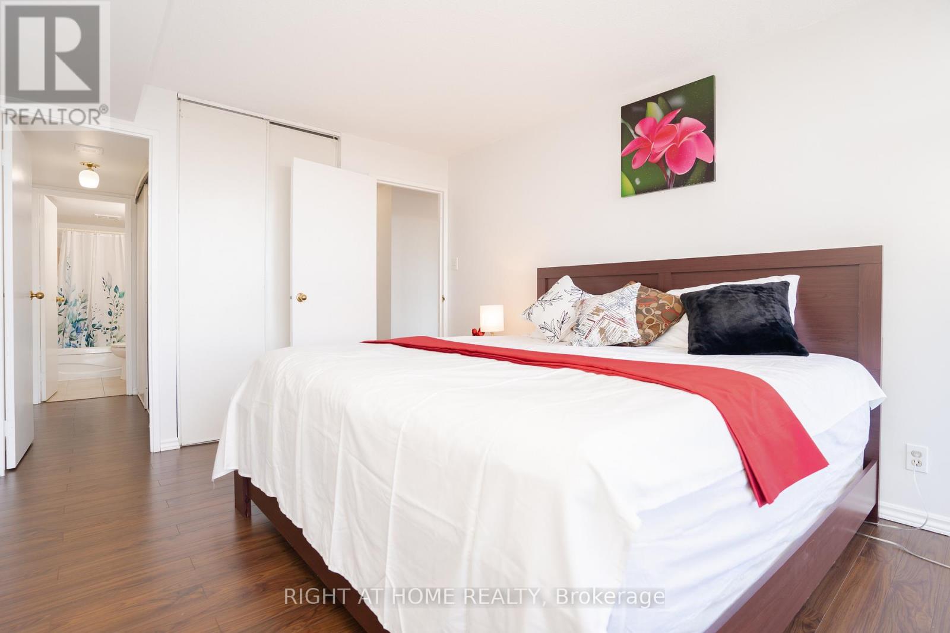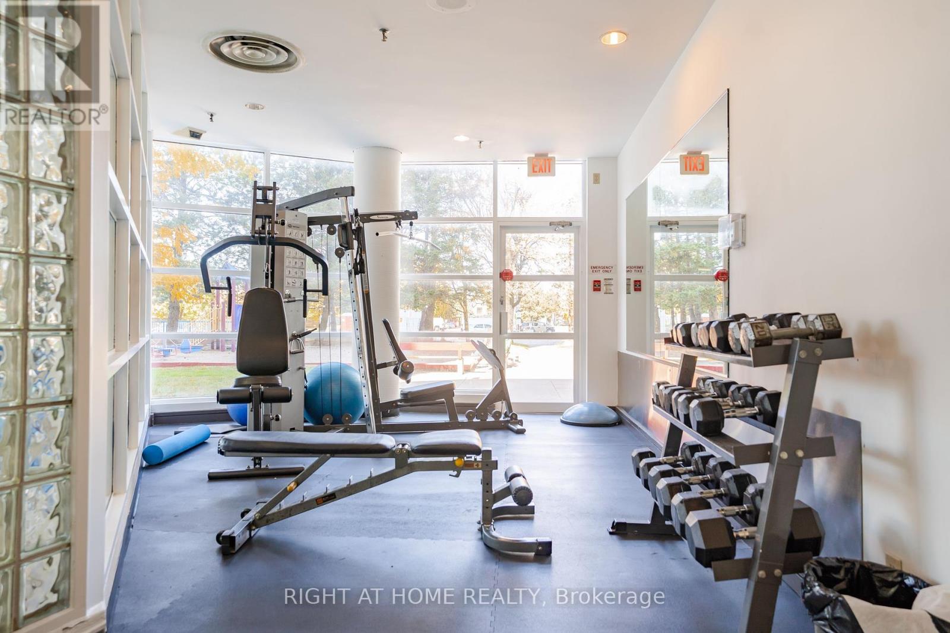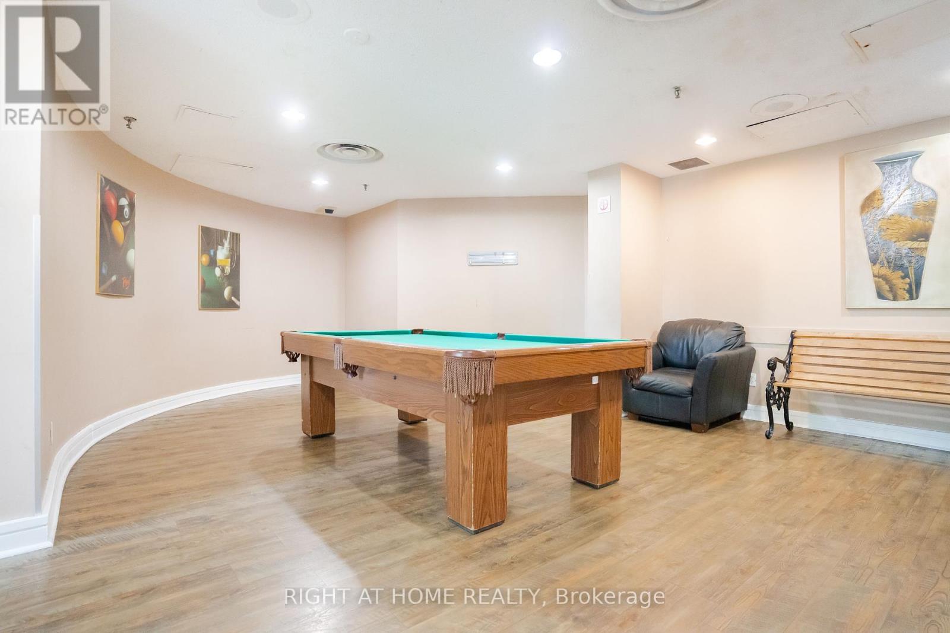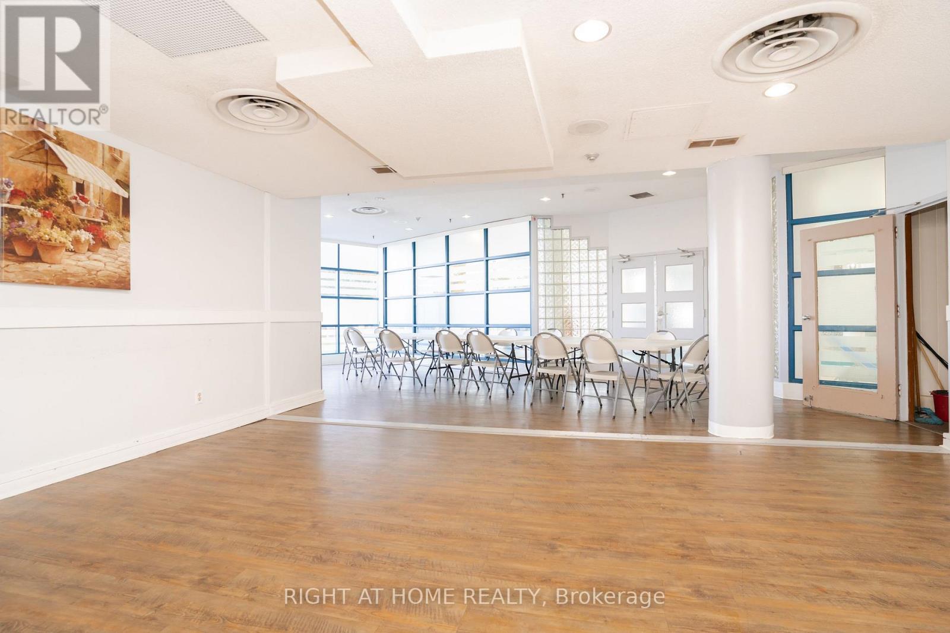513 - 35 Trailwood Drive Mississauga, Ontario L4Z 3K9
$538,000Maintenance, Heat, Electricity, Water, Common Area Maintenance, Insurance, Parking
$947.93 Monthly
Maintenance, Heat, Electricity, Water, Common Area Maintenance, Insurance, Parking
$947.93 MonthlyExperience the best of urban living with this stunning 2-bedroom, 2-bathroom condo in the heart of Mississauga. ***Steps from the upcoming LRT station***, close to major highways (403, 401 & 407), and just a short ride to the GO station, this location provides unmatched connectivity throughout the GTA. Nearby, you'll find essential amenities like ***Trillium Hospital***, ***Square One Shopping Centre***, ***Heartland community***, and top-rated schools, including ***Bristol Middle School*** and ***St. Francis Xavier Secondary School***, with easy access to school bus routes. This condos spacious, open-concept design features ***floor-to-ceiling windows*** that showcase breathtaking city views and ***fill the space with natural light***. The primary bedroom includes a private 4-piece ensuite, and a second full bathroom provides extra convenience. Residents enjoy exclusive amenities, such as a ***sauna, jacuzzi, bike storage, children's play park, ample visitor parking, and a serene book reading room***. This pet-friendly building (with some restrictions) ensures a welcoming atmosphere for all. Don't miss your chance to own this beautifully appointed condo, perfectly positioned for both comfort and urban convenience. **** EXTRAS **** Fridge, Stove (2023), Dishwasher (2023), Washer, Dryer, All Electrical Light Fixtures And All Window Coverings (id:24801)
Property Details
| MLS® Number | W9512867 |
| Property Type | Single Family |
| Community Name | Hurontario |
| CommunityFeatures | Pet Restrictions |
| Features | In Suite Laundry |
| ParkingSpaceTotal | 1 |
Building
| BathroomTotal | 2 |
| BedroomsAboveGround | 2 |
| BedroomsTotal | 2 |
| CoolingType | Central Air Conditioning |
| ExteriorFinish | Concrete |
| FlooringType | Hardwood |
| HeatingFuel | Natural Gas |
| HeatingType | Forced Air |
| SizeInterior | 999.992 - 1198.9898 Sqft |
| Type | Apartment |
Parking
| Underground |
Land
| Acreage | No |
Rooms
| Level | Type | Length | Width | Dimensions |
|---|---|---|---|---|
| Flat | Living Room | 3.69 m | 3.54 m | 3.69 m x 3.54 m |
| Flat | Dining Room | 4.24 m | 4.08 m | 4.24 m x 4.08 m |
| Flat | Kitchen | 2.37 m | 3.69 m | 2.37 m x 3.69 m |
| Flat | Primary Bedroom | 3.15 m | 3.99 m | 3.15 m x 3.99 m |
| Flat | Bedroom 2 | 2.43 m | 3.99 m | 2.43 m x 3.99 m |
https://www.realtor.ca/real-estate/27586090/513-35-trailwood-drive-mississauga-hurontario-hurontario
Interested?
Contact us for more information
Anjan Kuma Guttahalli Krishna
Salesperson
1550 16th Avenue Bldg B Unit 3 & 4
Richmond Hill, Ontario L4B 3K9


















