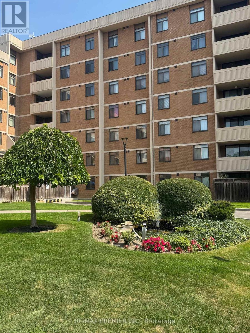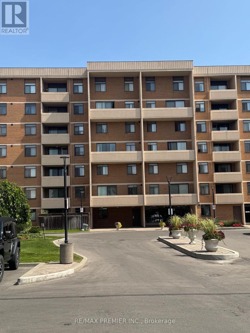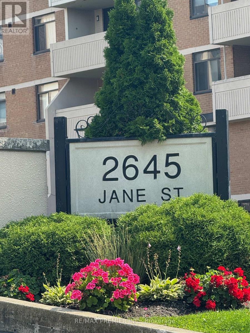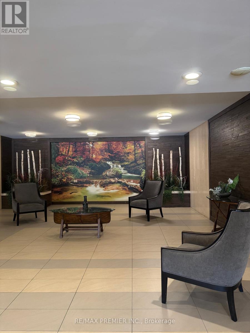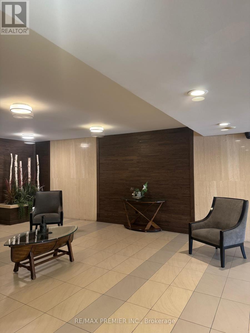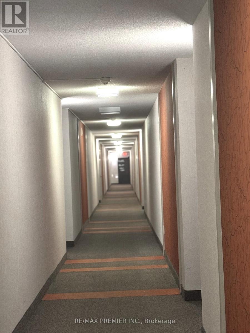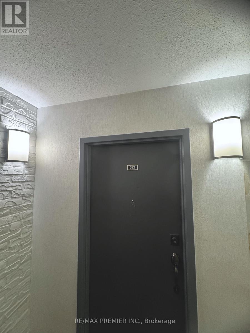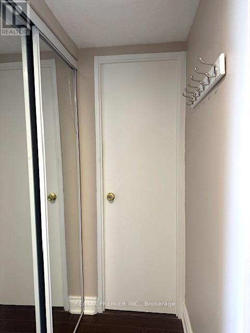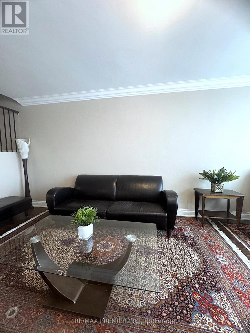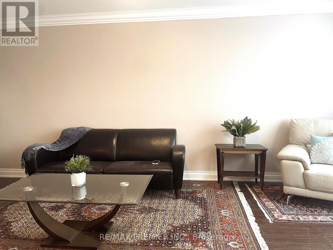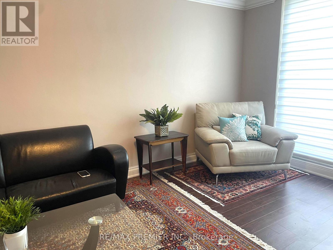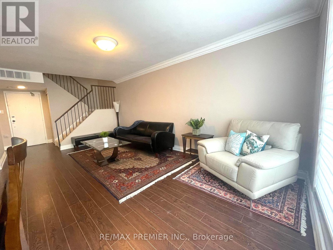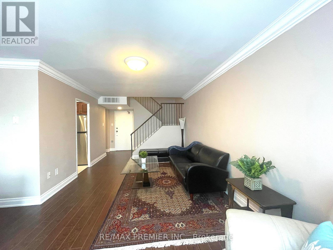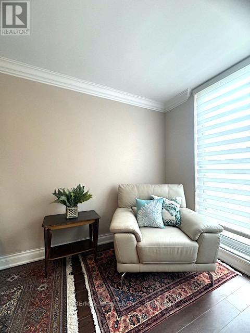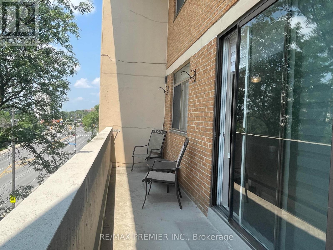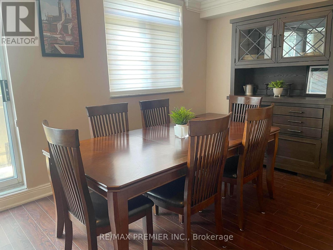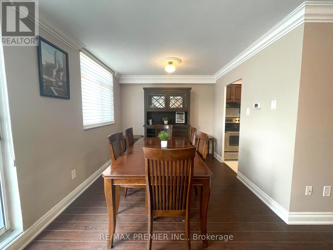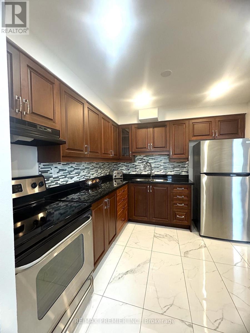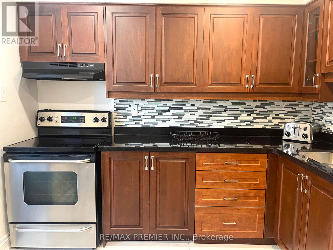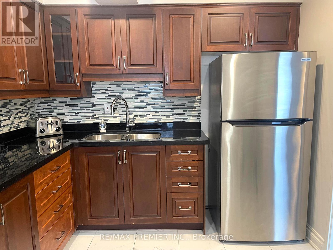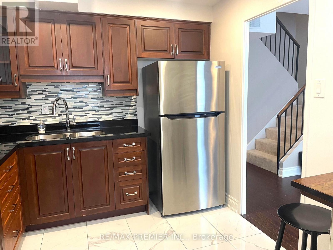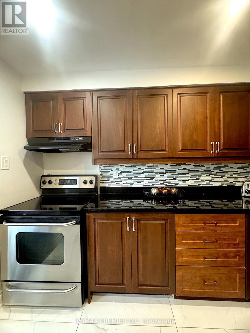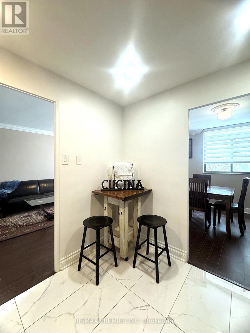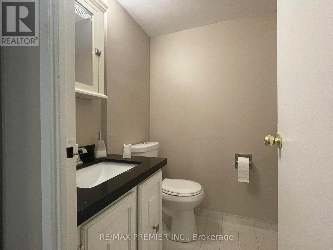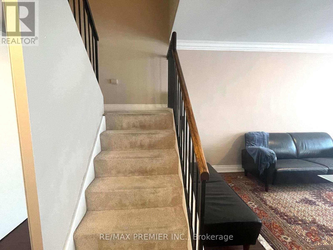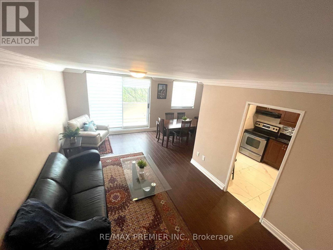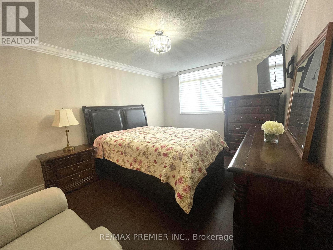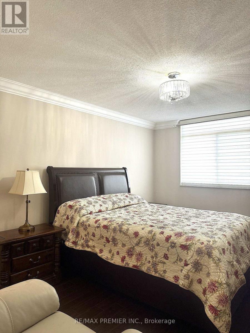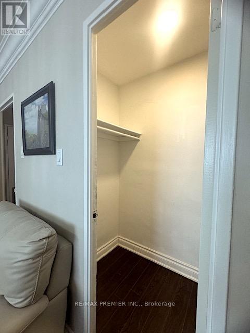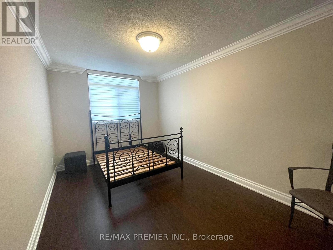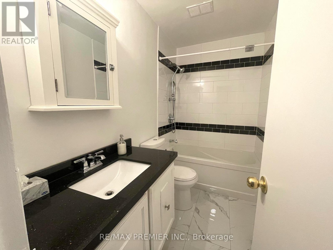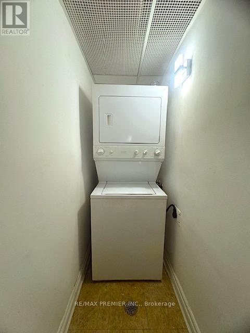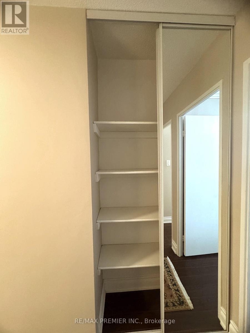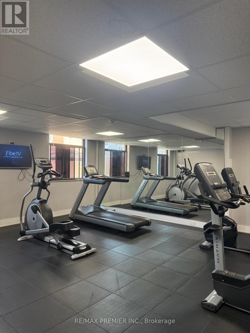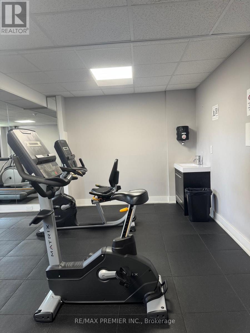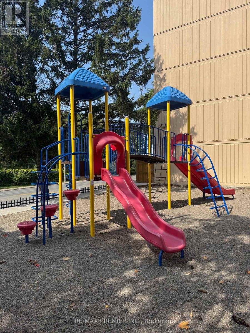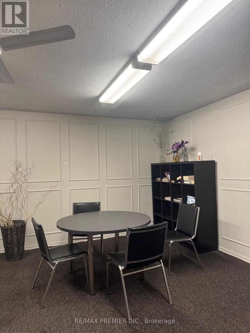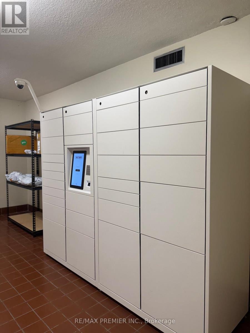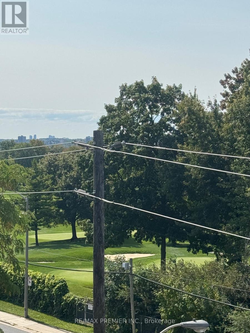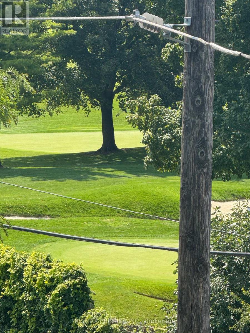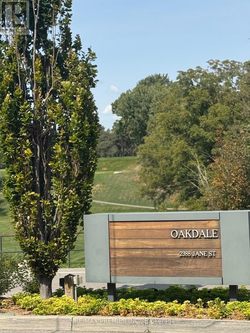513 - 2645 Jane Street Toronto, Ontario M3L 2J3
$2,700 Monthly
Beautiful 2 Storey bright condo! Highly sought after corner suite with no unit above. Feels like a Townhouse! Large suite, approx. 1130 Sq.Ft. with in-suite laundry, 2 separate Entrances (convenient for second floor furniture move in). Granite Counters in kitchen and washrooms. Spacious balcony with Fabulous Sunset View of Golf Course. Great Building amenities: Outdoor Pool, Gym, Party Room, Ample Visitor Parking, Kids Playground and more. Close to shops, banks, library, school, 400/401 and TTC at doorstep. Lease includes heat, hydro, water, CAC and 1 Parking Spot. Existing furniture can stay at $50/month. (id:24801)
Property Details
| MLS® Number | W12505444 |
| Property Type | Single Family |
| Community Name | Glenfield-Jane Heights |
| Amenities Near By | Golf Nearby, Park, Place Of Worship, Public Transit, Schools |
| Community Features | Pets Allowed With Restrictions |
| Features | Elevator, Balcony, In Suite Laundry |
| Parking Space Total | 1 |
| Pool Type | Outdoor Pool |
Building
| Bathroom Total | 2 |
| Bedrooms Above Ground | 2 |
| Bedrooms Total | 2 |
| Amenities | Exercise Centre, Party Room, Visitor Parking |
| Appliances | Dryer, Stove, Washer, Refrigerator |
| Basement Type | None |
| Cooling Type | Central Air Conditioning |
| Exterior Finish | Brick |
| Flooring Type | Laminate, Ceramic |
| Half Bath Total | 1 |
| Heating Fuel | Natural Gas |
| Heating Type | Forced Air |
| Stories Total | 2 |
| Size Interior | 1,000 - 1,199 Ft2 |
| Type | Apartment |
Parking
| Underground | |
| Garage |
Land
| Acreage | No |
| Land Amenities | Golf Nearby, Park, Place Of Worship, Public Transit, Schools |
Rooms
| Level | Type | Length | Width | Dimensions |
|---|---|---|---|---|
| Second Level | Primary Bedroom | 4.62 m | 3.35 m | 4.62 m x 3.35 m |
| Second Level | Bedroom 2 | 4.17 m | 3.86 m | 4.17 m x 3.86 m |
| Main Level | Living Room | 5.5 m | 3.4 m | 5.5 m x 3.4 m |
| Main Level | Dining Room | 2.85 m | 2.9 m | 2.85 m x 2.9 m |
| Main Level | Kitchen | 2.83 m | 2.8 m | 2.83 m x 2.8 m |
Contact Us
Contact us for more information
Lupe M. Ledesma
Salesperson
1885 Wilson Ave Ste 200a
Toronto, Ontario M9M 1A2
(416) 743-2000
(416) 743-2031


