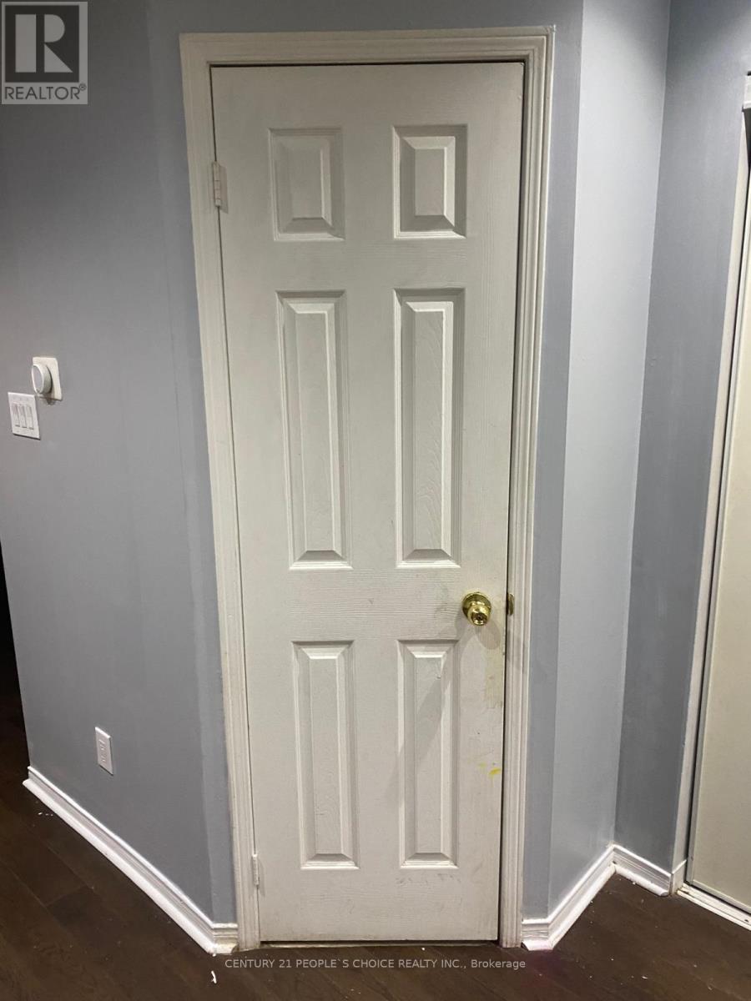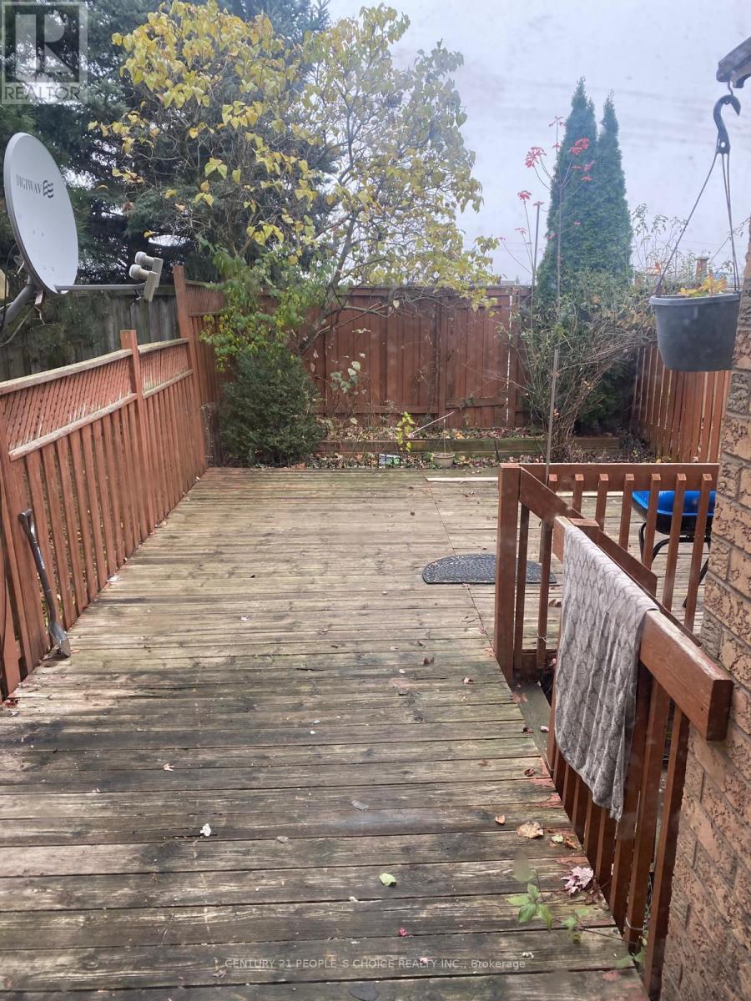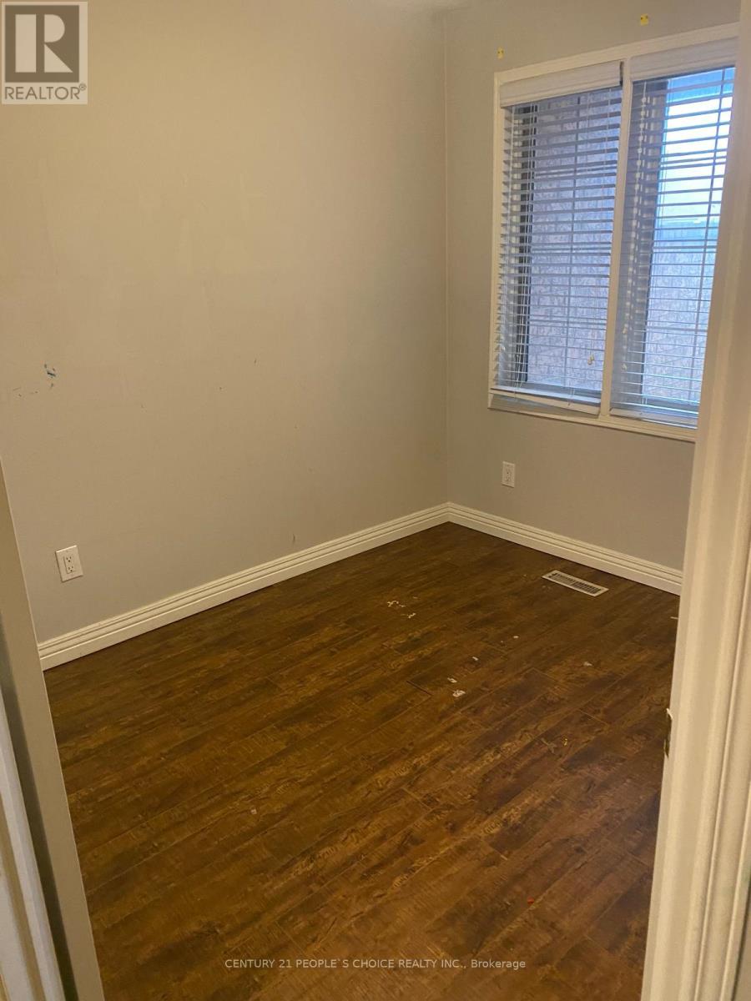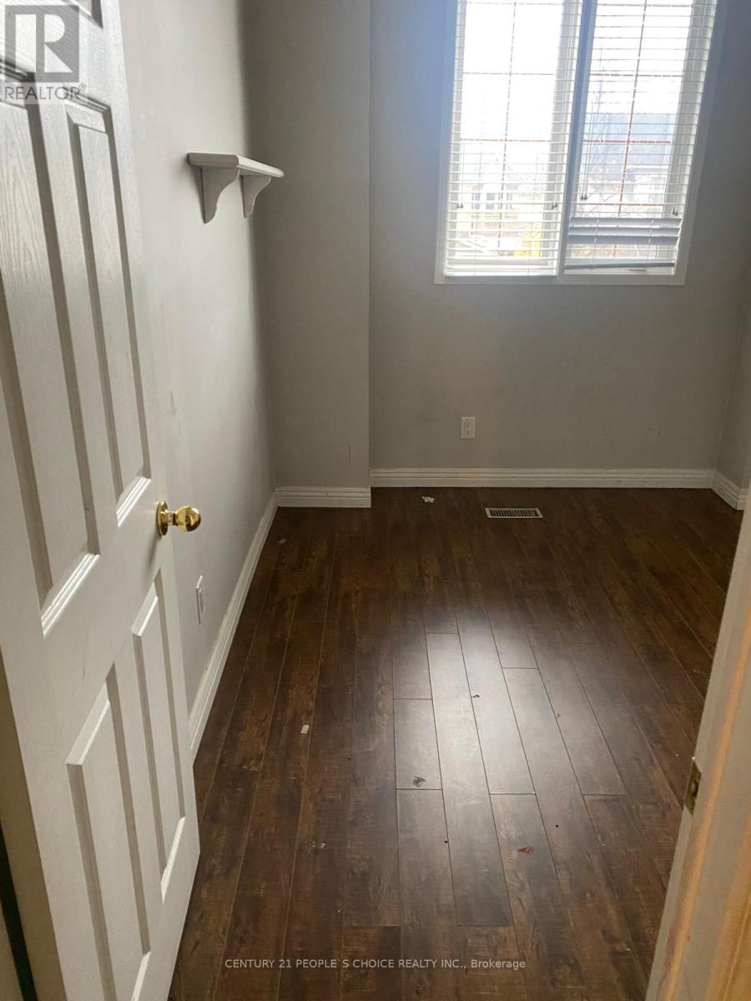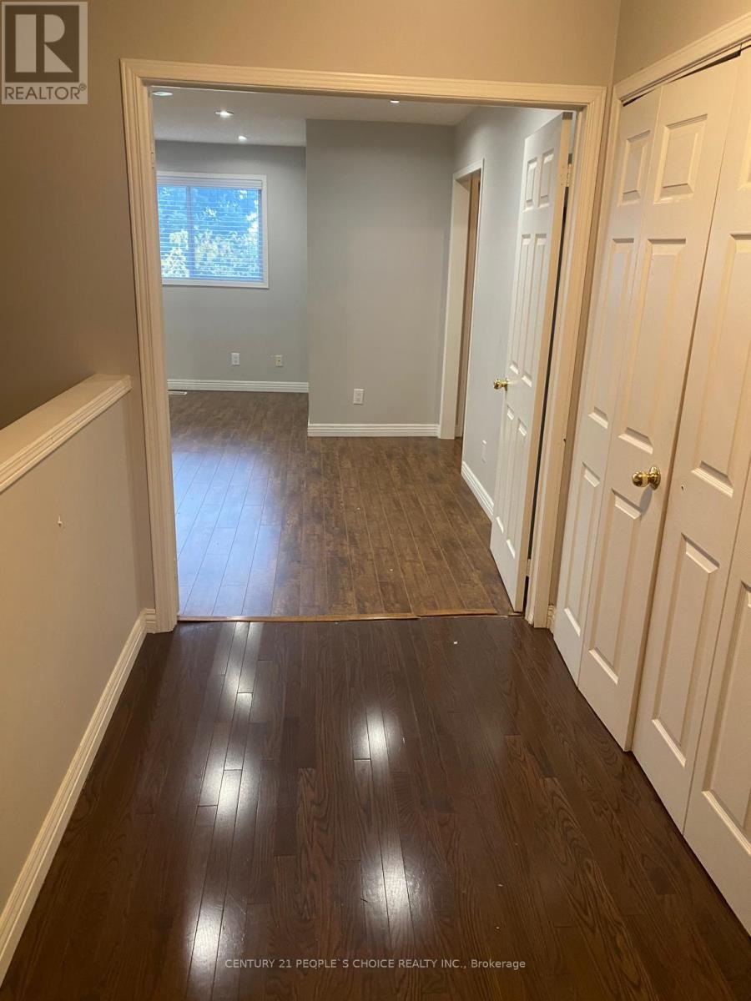5128 Lampman Avenue Burlington, Ontario L7L 6L1
3 Bedroom
4 Bathroom
Central Air Conditioning
Forced Air
$2,950 Monthly
WELL KEPT 3 BEDROOM + 4 WASHROOM TOWNHOME WITH A FINISHED BASEMENT AVAILABLE FOR LEASE. GOOD SIZE YARD WITH DECK, BALCONY, HARD WOOD FLOOR,CLOSE TO HIGH WAY, SCHOOL, SHOPPING AND ALL OTHER AMENITIES. (id:24801)
Property Details
| MLS® Number | W11913302 |
| Property Type | Single Family |
| Community Name | Uptown |
| Features | Carpet Free |
| Parking Space Total | 2 |
Building
| Bathroom Total | 4 |
| Bedrooms Above Ground | 3 |
| Bedrooms Total | 3 |
| Basement Development | Finished |
| Basement Type | N/a (finished) |
| Construction Style Attachment | Attached |
| Cooling Type | Central Air Conditioning |
| Exterior Finish | Brick, Vinyl Siding |
| Foundation Type | Block |
| Half Bath Total | 1 |
| Heating Fuel | Natural Gas |
| Heating Type | Forced Air |
| Stories Total | 2 |
| Type | Row / Townhouse |
| Utility Water | Municipal Water |
Parking
| Garage |
Land
| Acreage | No |
| Sewer | Sanitary Sewer |
Rooms
| Level | Type | Length | Width | Dimensions |
|---|---|---|---|---|
| Second Level | Primary Bedroom | 5.26 m | 3.53 m | 5.26 m x 3.53 m |
| Second Level | Bedroom 2 | 3.4 m | 2.97 m | 3.4 m x 2.97 m |
| Second Level | Bedroom 3 | 2.79 m | 2.39 m | 2.79 m x 2.39 m |
| Basement | Recreational, Games Room | 5.03 m | 4.47 m | 5.03 m x 4.47 m |
| Main Level | Living Room | 5.03 m | 4.5 m | 5.03 m x 4.5 m |
| Main Level | Dining Room | 2.54 m | 2.44 m | 2.54 m x 2.44 m |
| Main Level | Kitchen | 2.64 m | 2.51 m | 2.64 m x 2.51 m |
https://www.realtor.ca/real-estate/27779025/5128-lampman-avenue-burlington-uptown-uptown
Contact Us
Contact us for more information
Rajan Prashar
Broker
(416) 859-3687
www.rajanprashar.com/
www.facebook.com/prasharrajan
www.twitter.com/rajanprashar
www.linkedin.com/in/rajanprashar
Century 21 People's Choice Realty Inc.
1780 Albion Road Unit 2 & 3
Toronto, Ontario M9V 1C1
1780 Albion Road Unit 2 & 3
Toronto, Ontario M9V 1C1
(416) 742-8000
(416) 742-8001





