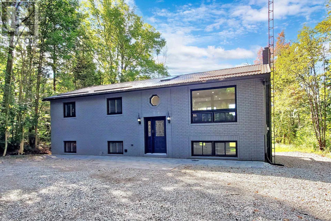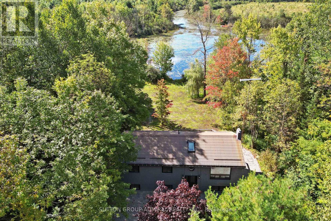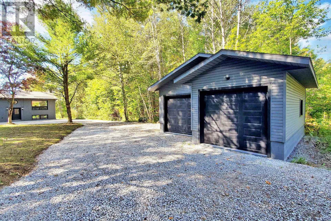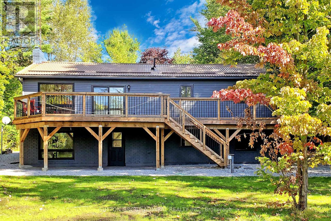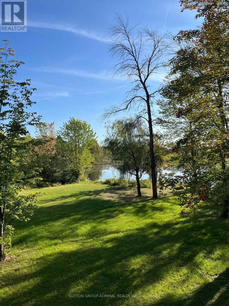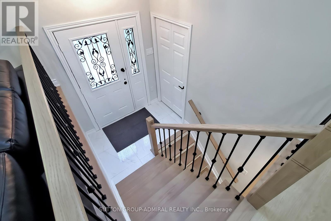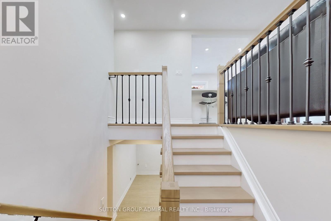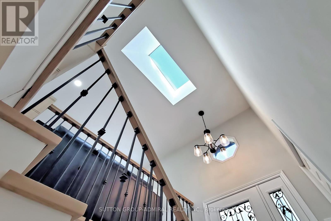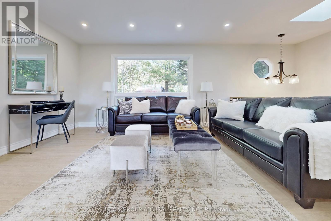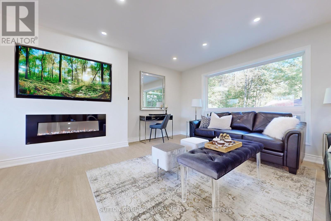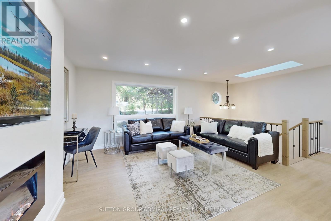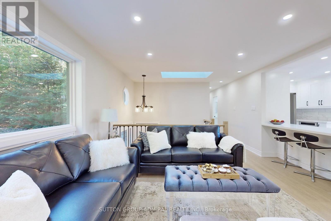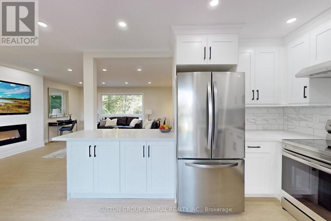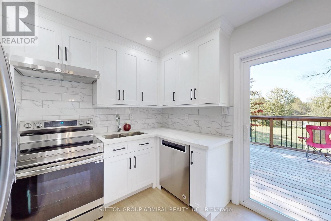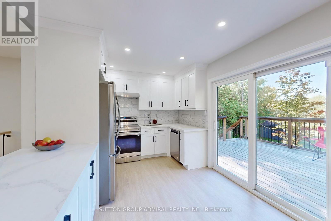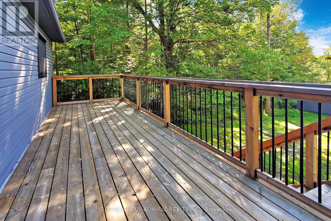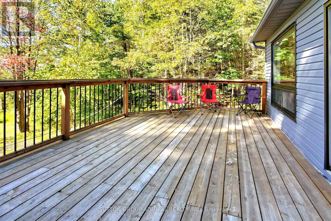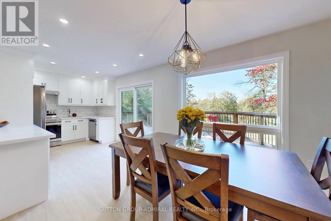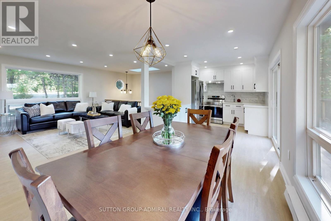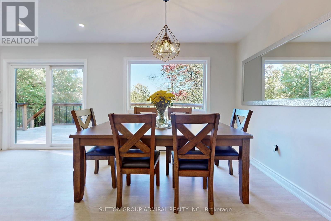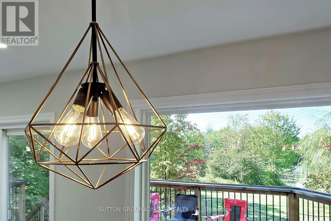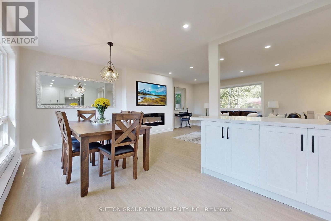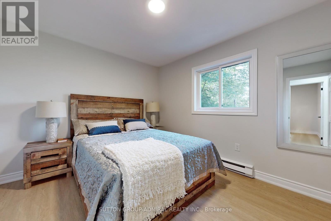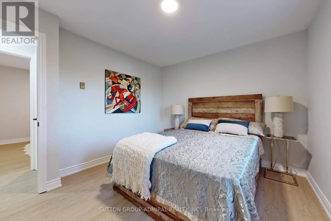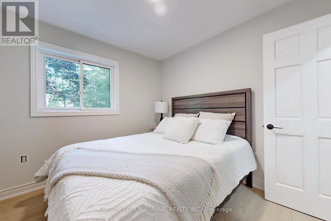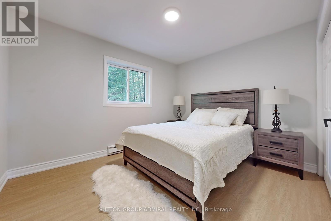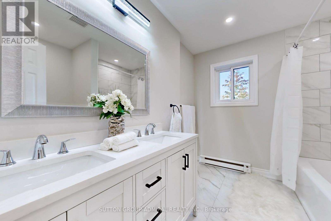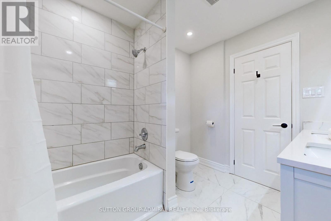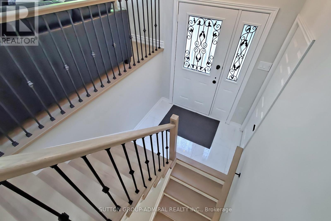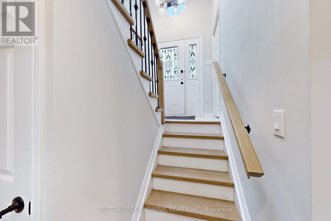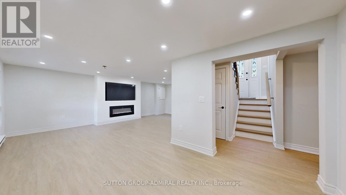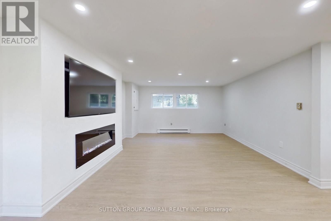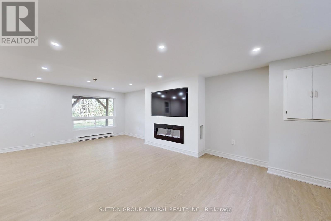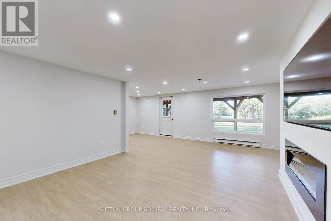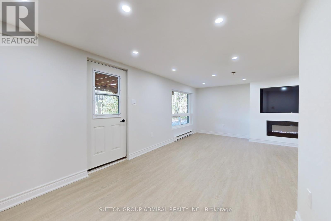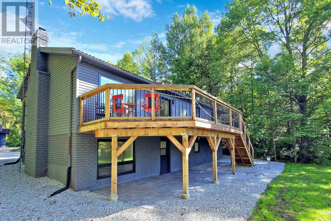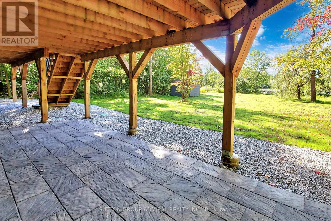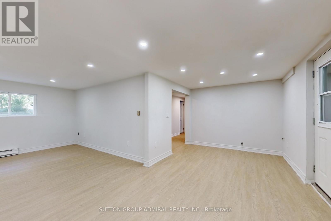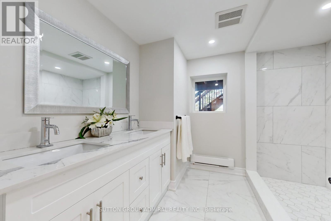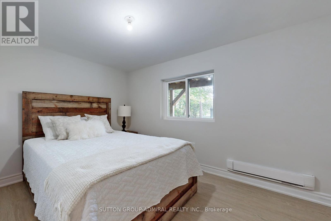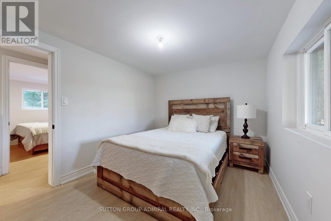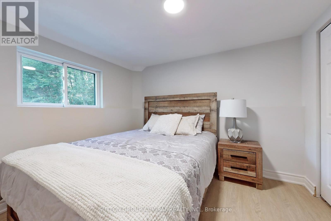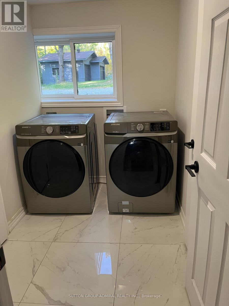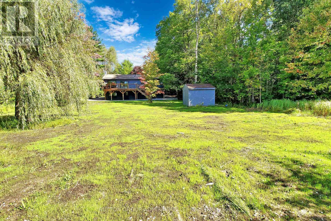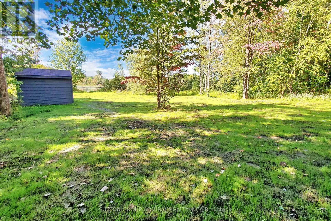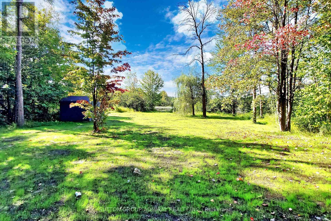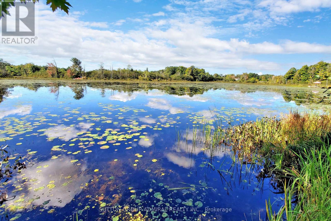5127 Severn Pines Crescent Severn, Ontario L0K 2B0
$3,000 Monthly
Nature Retreat with City Comforts-WATERFRONT Bungalow Raised on Black River! Experience the perfect blend of nature and modern living in this stunning Bungalow Raised, ideally situated on a private 0.715-acre treed lot with 29.87 metres of direct Black River waterfront. Launch your canoe or small watercraft right from your backyard and enjoy peaceful adventures on the river - all while being just minutes from Highway 11, Washago, Orillia, and the parks and beaches of Lake Couchiching. This beautifully renovated 2,100 sq ft home offers a bright, open-concept layout with 5 bedrooms (3+2) and 2 full bathrooms, thoughtfully designed for comfort, style, and functionality. Key Features: breathtaking River views from multiple rooms, with large windows throughout that fill the home with natural light. Modern Kitchen featuring quartz countertops, porcelain tile backsplash, breakfast bar, and walk-out to a massive deck (2022)perfect for entertaining or relaxing outdoors.Two Stylish Bathrooms, both upgraded with double vanities, 24x24 porcelain tile, and contemporary fixtures - main floor includes a soaker tub, while the lower level features a glass shower. Full Walk-Out Basement finished with spacious recreation room, two large bedrooms, 3-piece bath, laundry room, and a second electric fireplace.Luxury Vinyl Flooring, pot lights, and updated windows (2021 & 2023) throughout.Metal Roof for long-term durability and peace of mind.Detached, Heated 2-Car Garage with propane hookup - ideal as a workshop or extra storage.Enjoy the calm of nature without sacrificing convenience. (id:24801)
Property Details
| MLS® Number | S12431204 |
| Property Type | Single Family |
| Community Name | Washago |
| Community Features | School Bus |
| Easement | Unknown, None |
| Features | Wooded Area, Carpet Free, Sump Pump |
| Parking Space Total | 12 |
| Structure | Shed |
| View Type | View, River View, Direct Water View |
| Water Front Type | Waterfront |
Building
| Bathroom Total | 2 |
| Bedrooms Above Ground | 3 |
| Bedrooms Below Ground | 2 |
| Bedrooms Total | 5 |
| Age | 16 To 30 Years |
| Amenities | Fireplace(s) |
| Appliances | Water Treatment, Water Heater, Dishwasher, Dryer, Stove, Refrigerator |
| Architectural Style | Raised Bungalow |
| Basement Development | Finished |
| Basement Features | Walk Out |
| Basement Type | Full (finished) |
| Construction Style Attachment | Detached |
| Exterior Finish | Brick, Vinyl Siding |
| Fireplace Present | Yes |
| Flooring Type | Porcelain Tile, Vinyl |
| Foundation Type | Concrete |
| Heating Fuel | Electric |
| Heating Type | Baseboard Heaters |
| Stories Total | 1 |
| Size Interior | 1,100 - 1,500 Ft2 |
| Type | House |
| Utility Water | Drilled Well |
Parking
| Detached Garage | |
| Garage |
Land
| Access Type | Year-round Access |
| Acreage | No |
| Sewer | Septic System |
| Size Irregular | 105.8 X 318.1 Acre ; Irregular |
| Size Total Text | 105.8 X 318.1 Acre ; Irregular|1/2 - 1.99 Acres |
| Surface Water | River/stream |
Rooms
| Level | Type | Length | Width | Dimensions |
|---|---|---|---|---|
| Lower Level | Bathroom | 2.83 m | 2.65 m | 2.83 m x 2.65 m |
| Lower Level | Bedroom 4 | 3.89 m | 2.83 m | 3.89 m x 2.83 m |
| Lower Level | Bedroom 5 | 3.17 m | 2.99 m | 3.17 m x 2.99 m |
| Lower Level | Family Room | 6.91 m | 4.02 m | 6.91 m x 4.02 m |
| Lower Level | Laundry Room | 2.51 m | 1.69 m | 2.51 m x 1.69 m |
| Main Level | Family Room | 4.55 m | 4.02 m | 4.55 m x 4.02 m |
| Main Level | Dining Room | 3.05 m | 3.02 m | 3.05 m x 3.02 m |
| Main Level | Kitchen | 3.87 m | 3.05 m | 3.87 m x 3.05 m |
| Main Level | Primary Bedroom | 3.66 m | 3.23 m | 3.66 m x 3.23 m |
| Main Level | Bedroom 2 | 3.58 m | 3.02 m | 3.58 m x 3.02 m |
| Main Level | Bedroom 3 | 3.02 m | 2.79 m | 3.02 m x 2.79 m |
| In Between | Foyer | 1.8 m | 1.8 m | 1.8 m x 1.8 m |
Utilities
| Electricity | Installed |
| Electricity Connected | Connected |
https://www.realtor.ca/real-estate/28923043/5127-severn-pines-crescent-severn-washago-washago
Contact Us
Contact us for more information
Claudia Kovalev
Salesperson
(416) 710-2753
claudia-realestate.com/
1206 Centre Street
Thornhill, Ontario L4J 3M9
(416) 739-7200
(416) 739-9367
www.suttongroupadmiral.com/


