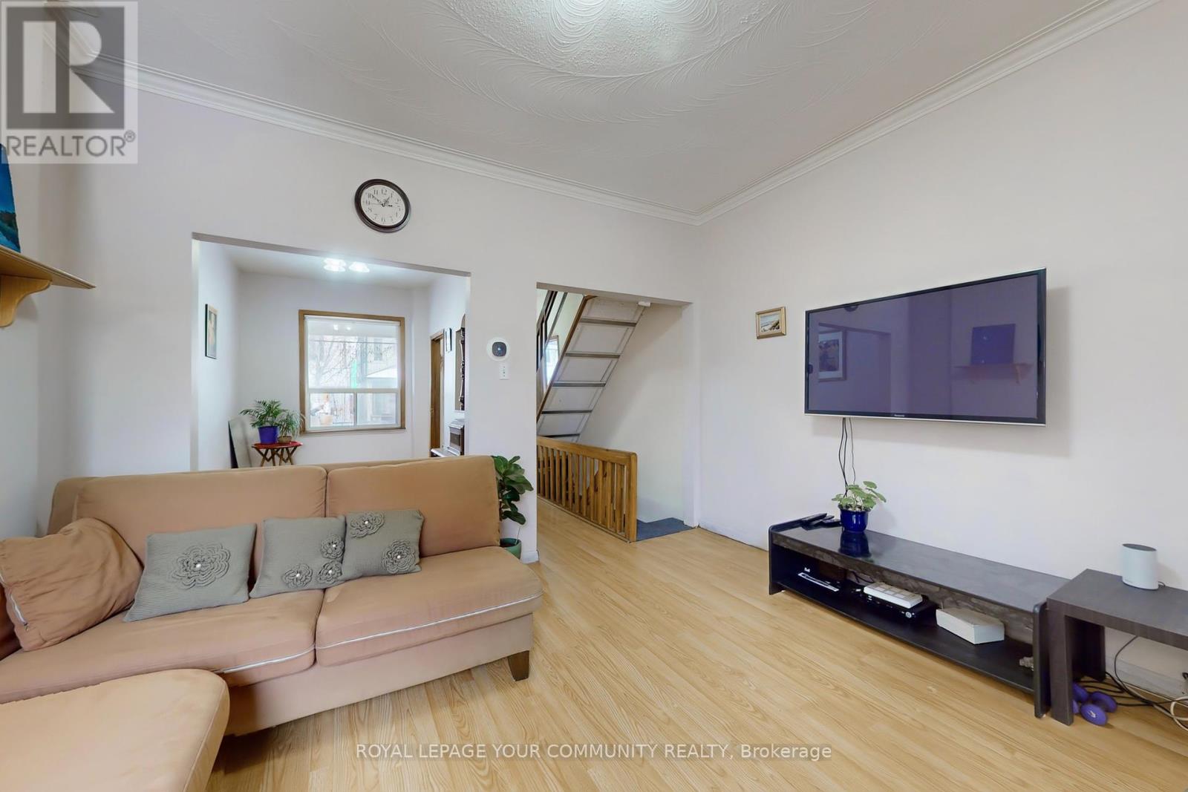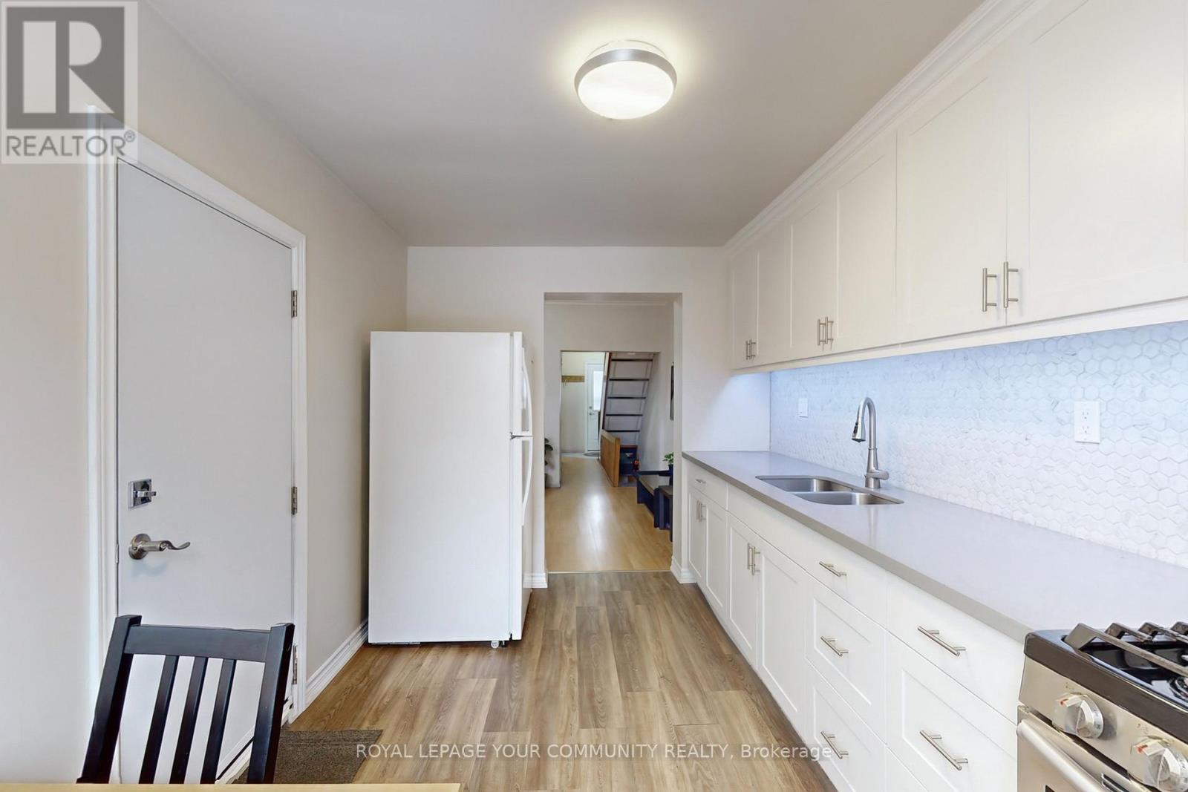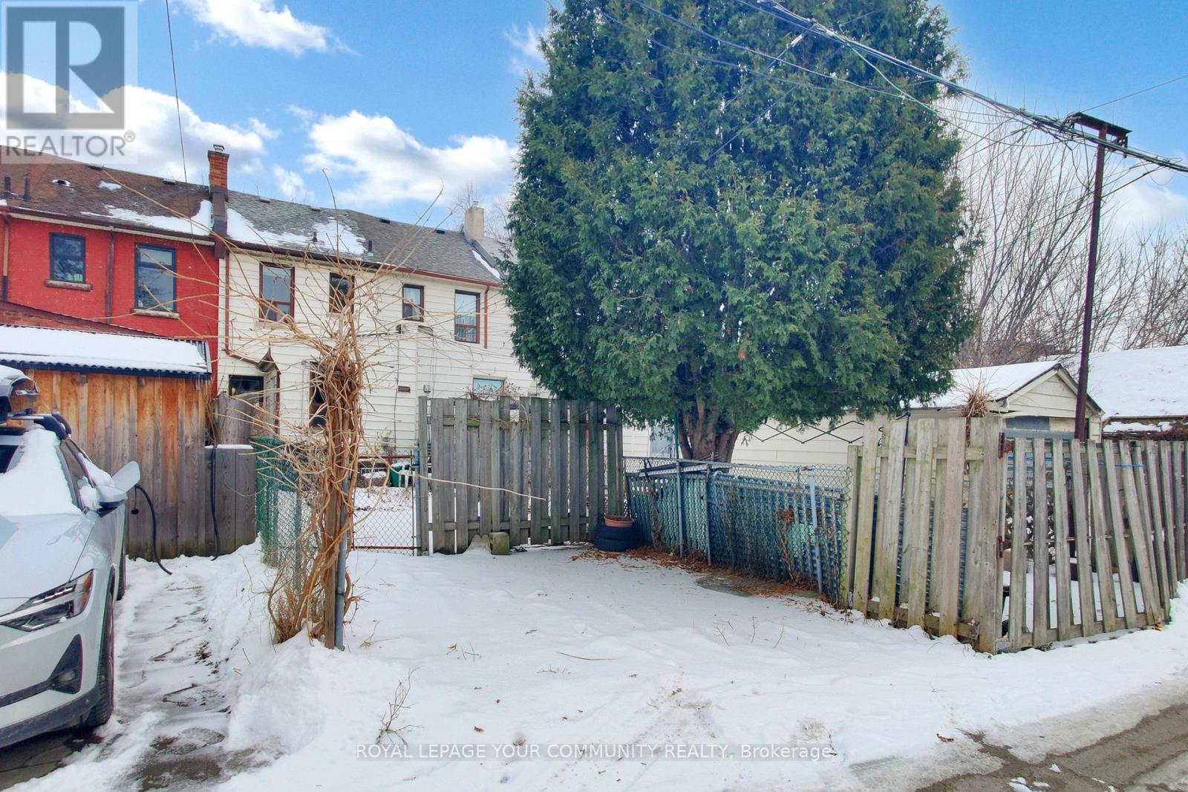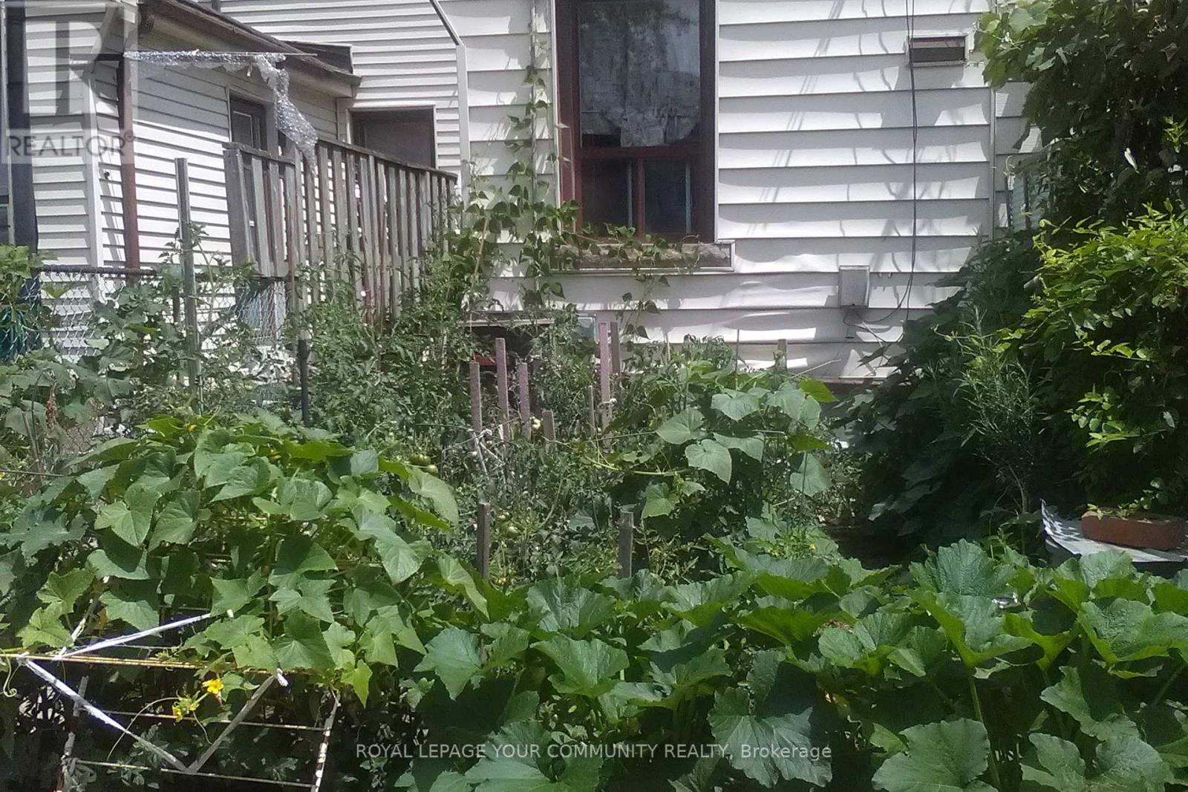512 Quebec Avenue Toronto, Ontario M6P 2V7
$899,000
Welcome to this delightful Victorian townhouse in Junction neighbourhood, nestled in one of Toronto's most sought-after areas. Featuring a functional layout, this home boasts an updated kitchen with quartz countertops, a stylish tiled backsplash and a stainless steel gas stove. A convenient side entrance leads to a beautifully landscaped yard, perfect for relaxation. Upstairs you'll find two spacious bedrooms, while the finished basement offers ample storage. Enjoy the unbeatable location - just steps from transit, great schools, Stockyards Village, trendy restaurants, parks and top-tier amenities. With incredible potential for future value, this home is an excellent opportunity for your family. Don't miss out! **EXTRAS** S/S gas stove, white fridge, white front load washer and dryer, all Elf's and window coverings. Newer copper pipes (2023), Ecobee thermostat. Added insulation in the attic. (id:24801)
Open House
This property has open houses!
2:00 pm
Ends at:4:00 pm
Property Details
| MLS® Number | W11954970 |
| Property Type | Single Family |
| Community Name | Junction Area |
| Amenities Near By | Public Transit |
| Community Features | Community Centre |
| Features | Cul-de-sac, Wooded Area, Lane |
| Parking Space Total | 1 |
Building
| Bathroom Total | 1 |
| Bedrooms Above Ground | 2 |
| Bedrooms Total | 2 |
| Appliances | Water Heater |
| Basement Development | Finished |
| Basement Type | N/a (finished) |
| Construction Style Attachment | Attached |
| Cooling Type | Central Air Conditioning |
| Exterior Finish | Brick |
| Flooring Type | Laminate, Carpeted |
| Foundation Type | Unknown |
| Heating Fuel | Natural Gas |
| Heating Type | Forced Air |
| Stories Total | 2 |
| Type | Row / Townhouse |
| Utility Water | Municipal Water |
Land
| Acreage | No |
| Land Amenities | Public Transit |
| Sewer | Sanitary Sewer |
| Size Depth | 100 Ft |
| Size Frontage | 13 Ft ,11 In |
| Size Irregular | 13.92 X 100 Ft |
| Size Total Text | 13.92 X 100 Ft |
Rooms
| Level | Type | Length | Width | Dimensions |
|---|---|---|---|---|
| Second Level | Primary Bedroom | 4 m | 3.6 m | 4 m x 3.6 m |
| Second Level | Bedroom 2 | 4 m | 2.3 m | 4 m x 2.3 m |
| Lower Level | Recreational, Games Room | 5.2 m | 3.7 m | 5.2 m x 3.7 m |
| Lower Level | Laundry Room | 3.8 m | 3.7 m | 3.8 m x 3.7 m |
| Main Level | Dining Room | 4.3 m | 2.3 m | 4.3 m x 2.3 m |
| Main Level | Living Room | 4.1 m | 3.8 m | 4.1 m x 3.8 m |
| Main Level | Kitchen | 4.3 m | 2.6 m | 4.3 m x 2.6 m |
https://www.realtor.ca/real-estate/27875180/512-quebec-avenue-toronto-junction-area-junction-area
Contact Us
Contact us for more information
Polina Morgulis
Salesperson
gtarealestateexpert.com/
www.facebook.com/GtaRealEstateExpert/
www.linkedin.com/in/polina-besprozvanny-8023517/
8854 Yonge Street
Richmond Hill, Ontario L4C 0T4
(905) 731-2000
(905) 886-7556


































