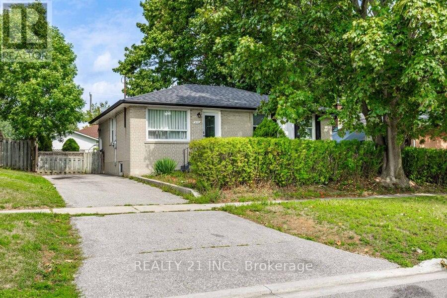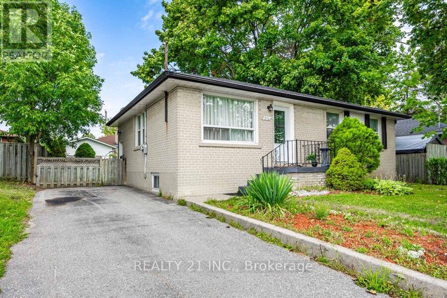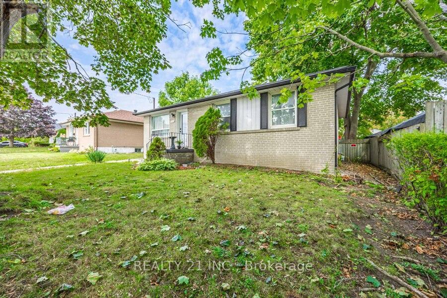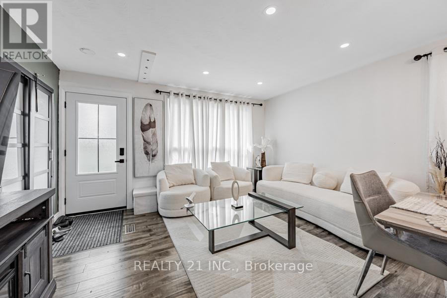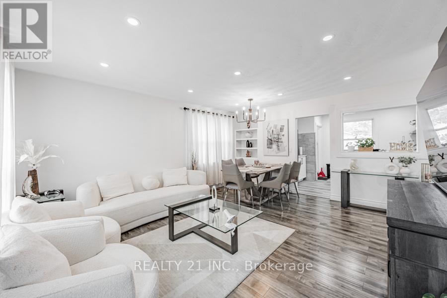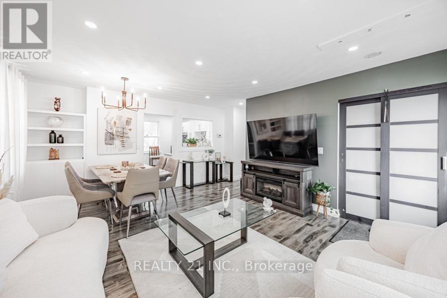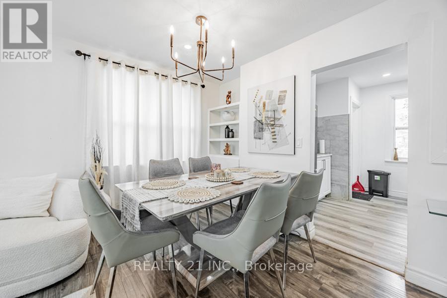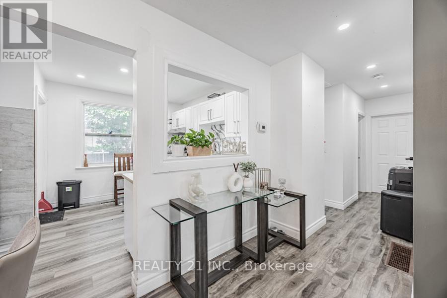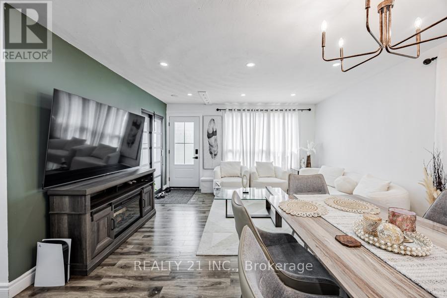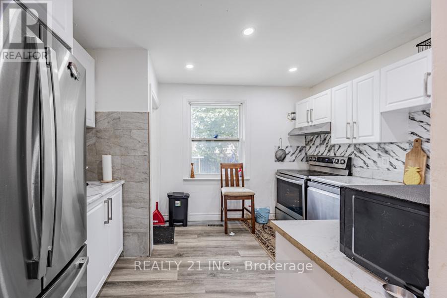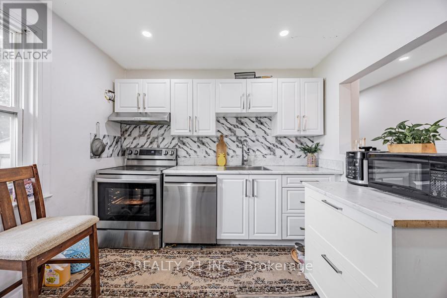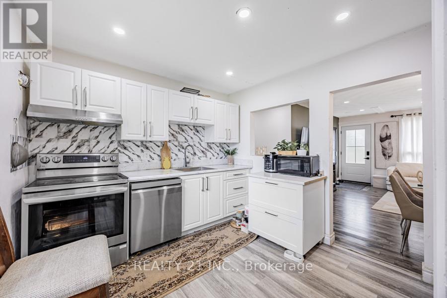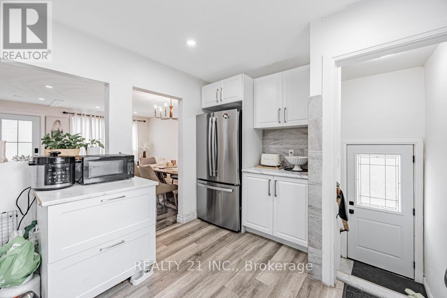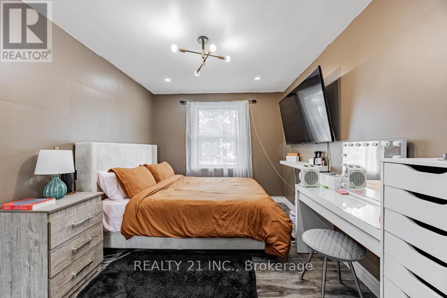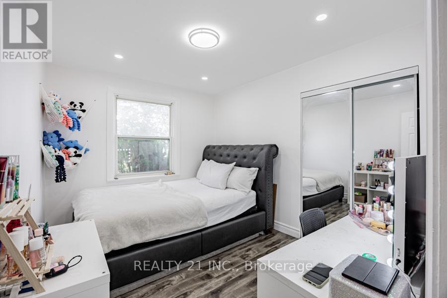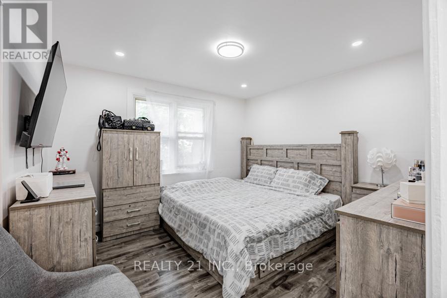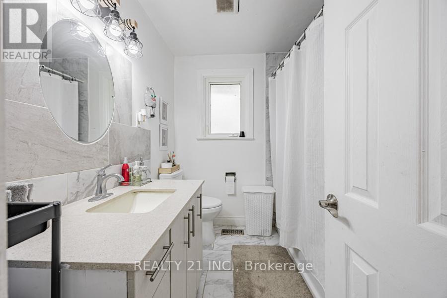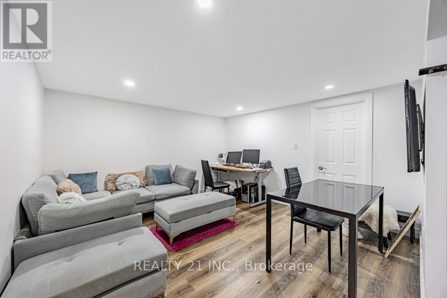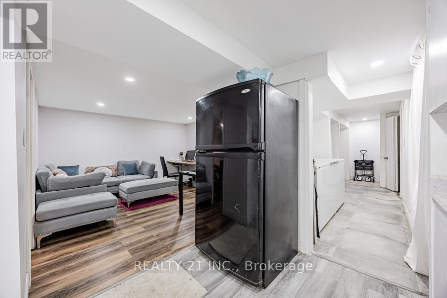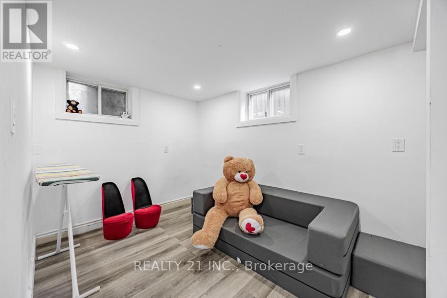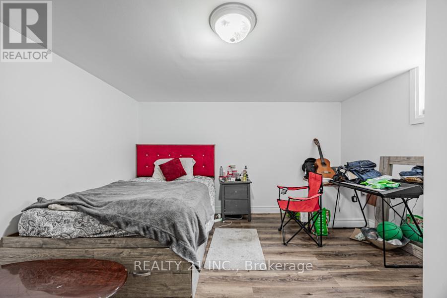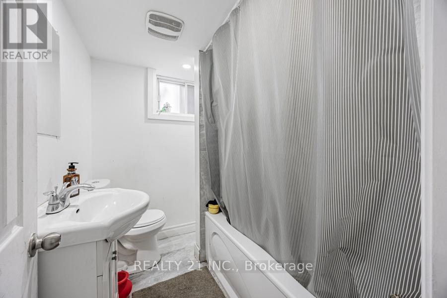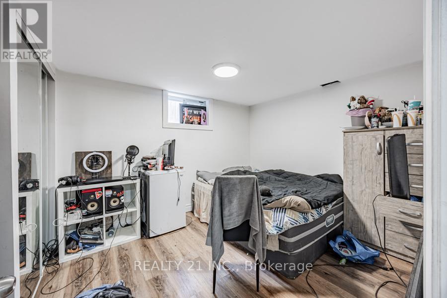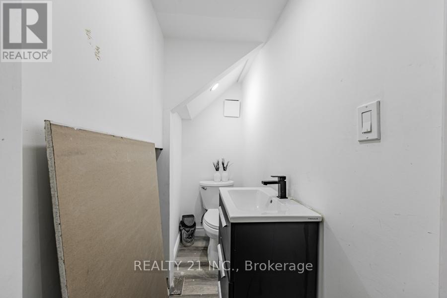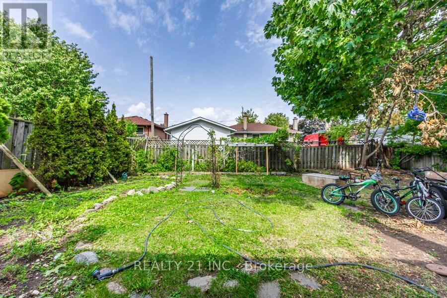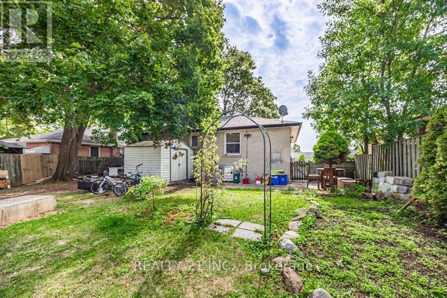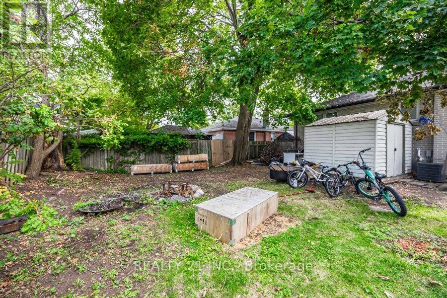512 Phillip Murray Avenue Oshawa, Ontario L1J 1H8
$799,000
Welcome To 512 Phillip Murray Ave , A Charming Classic Bungalow 3+3 Steps Away From The Lake In The HighlyDesirable Lakeview Neighborhood. Awesome Detached Bungalow Sitting On Large Lot In Desirable Lakeview Community. Over $50000 renovated bungalow features a finished basement of 3 Bedrooms and 2 Washrooms with a separate entrance, offering excellent income potential. Lots Of Natural Light & Beautifully Kept 3 Bedroom. The Traditional Layout Of The Home Includes An Open Concept Living And Dining With An Adjacent Eat-In Kitchen. Main Floor Includes Bright, lots of Pot Light With NEW Stainless Steel Appliances & Walkout To Backyard Overlooking The Private Fenced In Backyard. Right By The Oshawa Lake, With Tons Of Parks, Trails & Playgrounds. Right Near Transit Options Such As Durham Bus , The Oshawa Go Station & The 401 Close To The Heart Of The City With Plenty Of Shopping/Dining Options! Whether your an investor, a first-time buyer looking to house hack, or a family in need of space and versatility, this bungalow is an opportunity you don't want to miss! (id:24801)
Open House
This property has open houses!
2:00 pm
Ends at:4:00 pm
2:00 pm
Ends at:4:00 pm
Property Details
| MLS® Number | E12418379 |
| Property Type | Single Family |
| Community Name | Lakeview |
| Parking Space Total | 3 |
Building
| Bathroom Total | 3 |
| Bedrooms Above Ground | 3 |
| Bedrooms Below Ground | 3 |
| Bedrooms Total | 6 |
| Architectural Style | Bungalow |
| Basement Features | Separate Entrance |
| Basement Type | N/a |
| Construction Style Attachment | Detached |
| Cooling Type | Central Air Conditioning |
| Exterior Finish | Brick |
| Fireplace Present | Yes |
| Flooring Type | Laminate, Ceramic |
| Foundation Type | Concrete |
| Half Bath Total | 1 |
| Heating Fuel | Natural Gas |
| Heating Type | Forced Air |
| Stories Total | 1 |
| Size Interior | 700 - 1,100 Ft2 |
| Type | House |
| Utility Water | Municipal Water |
Parking
| No Garage |
Land
| Acreage | No |
| Sewer | Sanitary Sewer |
| Size Depth | 93 Ft ,6 In |
| Size Frontage | 55 Ft |
| Size Irregular | 55 X 93.5 Ft |
| Size Total Text | 55 X 93.5 Ft |
Rooms
| Level | Type | Length | Width | Dimensions |
|---|---|---|---|---|
| Lower Level | Bedroom | 3.5 m | 2.99 m | 3.5 m x 2.99 m |
| Lower Level | Living Room | 12.01 m | 12.99 m | 12.01 m x 12.99 m |
| Lower Level | Kitchen | 14.99 m | 12.99 m | 14.99 m x 12.99 m |
| Lower Level | Bedroom | 11.98 m | 11.98 m | 11.98 m x 11.98 m |
| Lower Level | Bedroom | 13.02 m | 9.48 m | 13.02 m x 9.48 m |
| Main Level | Kitchen | 9.48 m | 12.4 m | 9.48 m x 12.4 m |
| Main Level | Living Room | 14.01 m | 16.34 m | 14.01 m x 16.34 m |
| Main Level | Primary Bedroom | 12.34 m | 9.42 m | 12.34 m x 9.42 m |
| Main Level | Bedroom 2 | 11.09 m | 11.65 m | 11.09 m x 11.65 m |
| Main Level | Bedroom 3 | 11.15 m | 9.09 m | 11.15 m x 9.09 m |
| Main Level | Bathroom | 1.88 m | 1.65 m | 1.88 m x 1.65 m |
https://www.realtor.ca/real-estate/28894857/512-phillip-murray-avenue-oshawa-lakeview-lakeview
Contact Us
Contact us for more information
Akmal Sarker
Salesperson
462 Birchmount Rd #1a
Toronto, Ontario M1K 1N8
(416) 848-7707
(416) 699-5958
www.realty21.ca/


