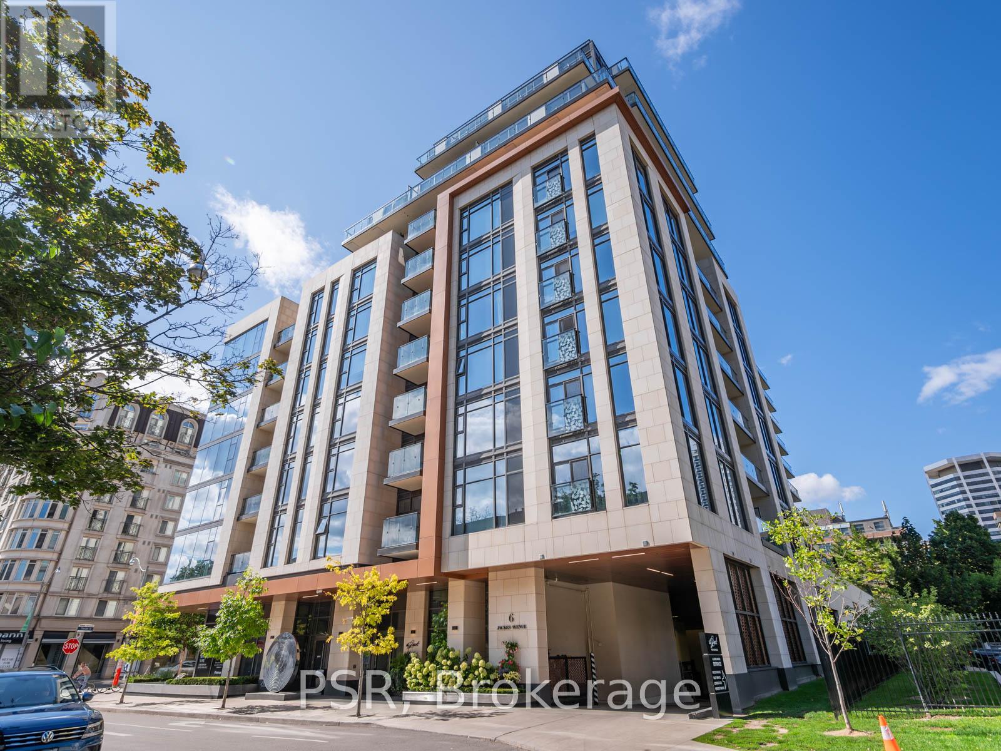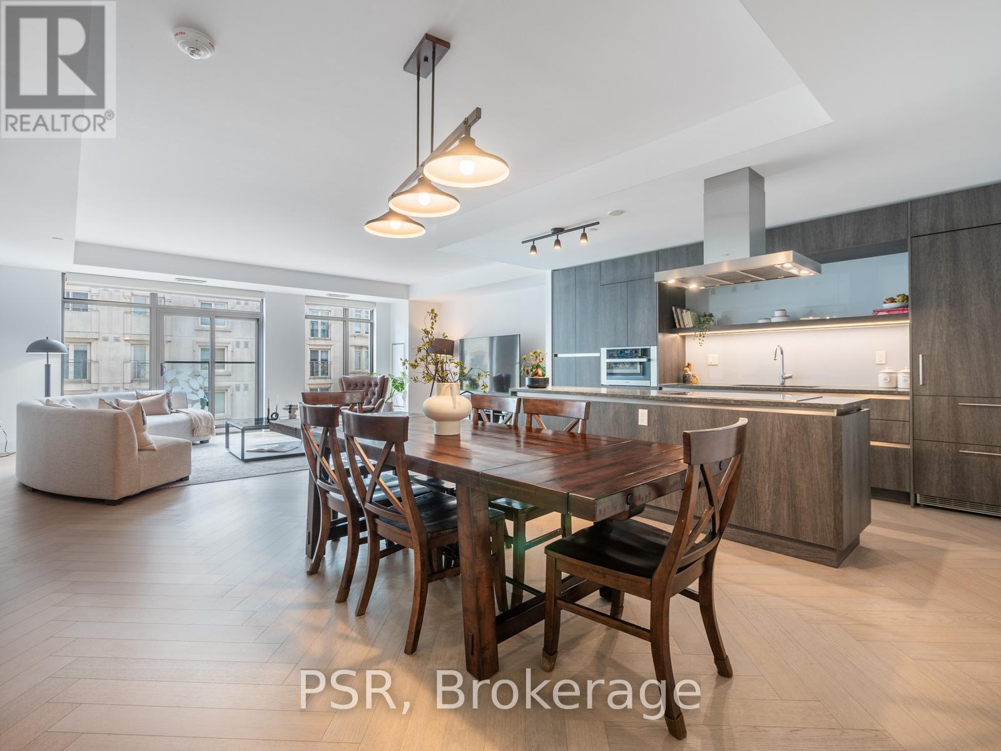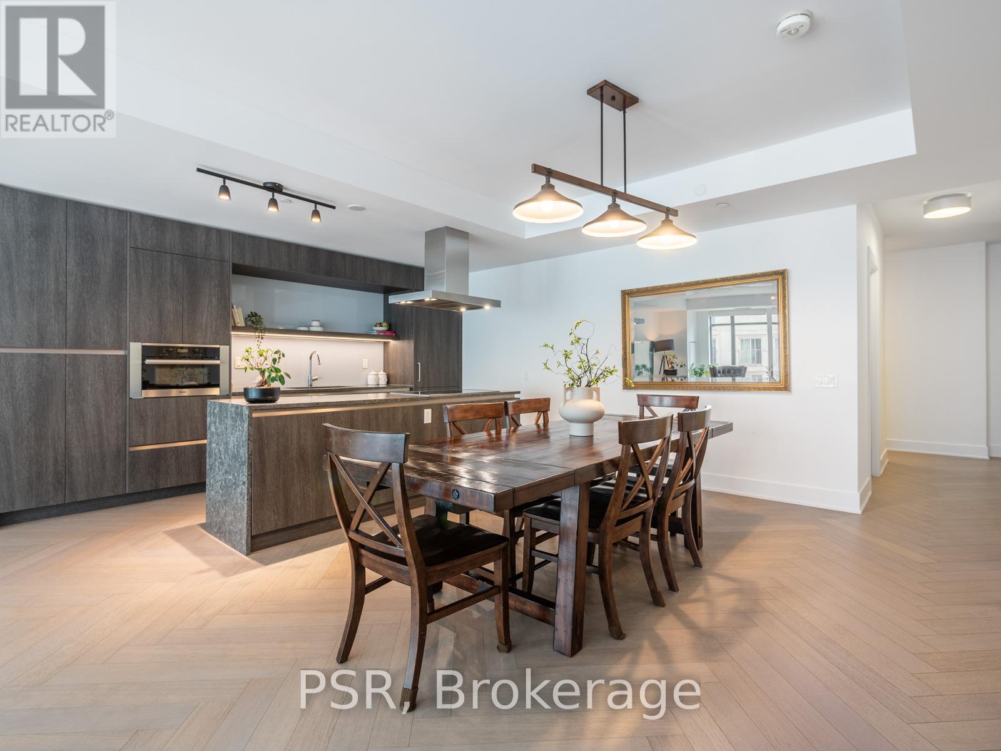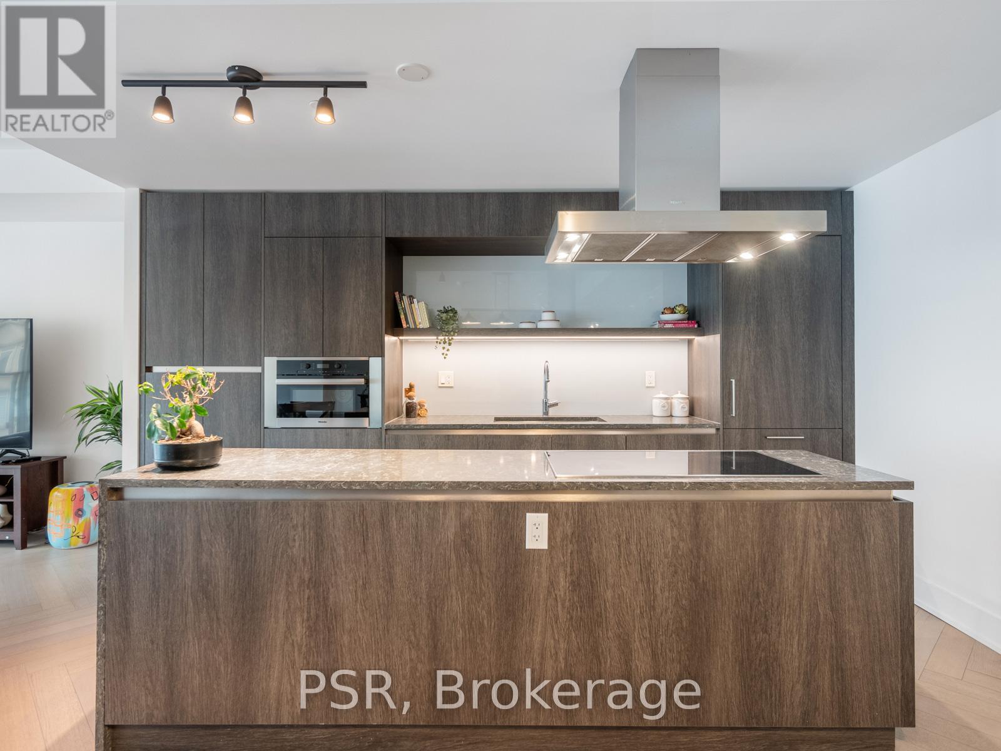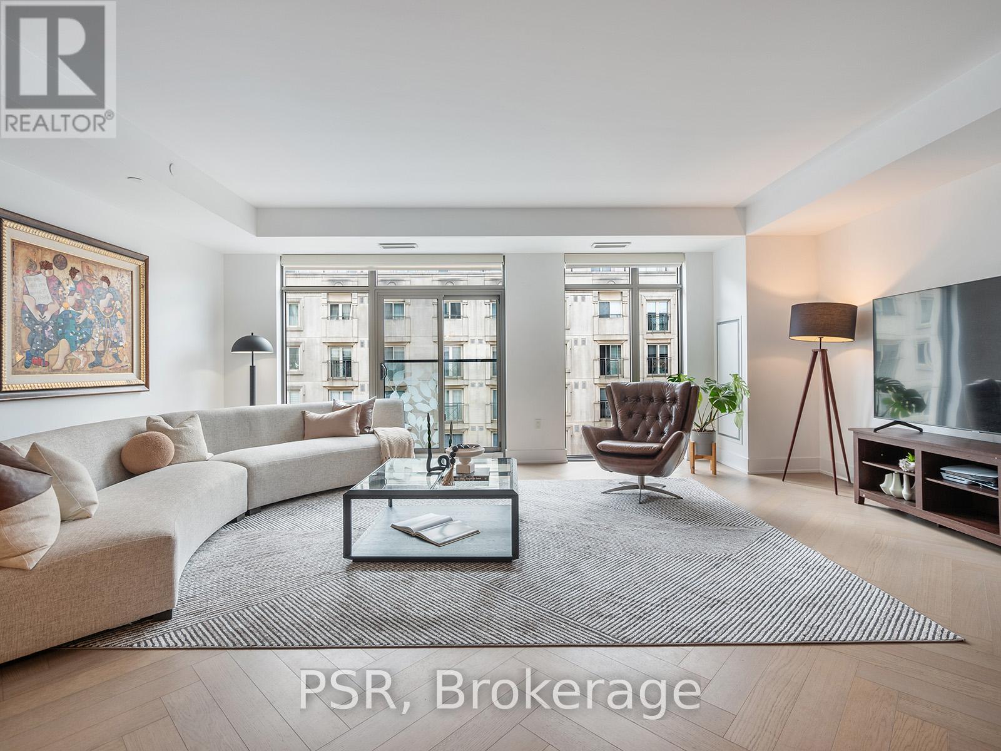512 - 6 Jackes Avenue Toronto, Ontario M4T 1E5
$2,399,000Maintenance, Common Area Maintenance, Insurance, Parking
$2,063 Monthly
Maintenance, Common Area Maintenance, Insurance, Parking
$2,063 MonthlyDiscover luxury living at 6 Jackes Avenue in Summerhill. This stunning unit offers 2 bedrooms, a den, and 3 full bathrooms in over 1,950 square feet, with beautiful east and west views. The spacious primary suite features a large 5-piece ensuite and multiple walk-in closets. The modern kitchen boasts a central island with granite countertops and Juliette balconies for fresh air. The stylish, open layout maximizes comfort and functionality. Building amenities include a 24-hour concierge, valet parking, gym, and party room, providing a lifestyle of convenience and comfort. **** EXTRAS **** Existing Electrical Light Fixtures & Window Blinds. 2 Lockers. 1 Large Parking Spot. B/I Miele Appliances, Wine Fridge, Washer/Dryer. (id:24801)
Property Details
| MLS® Number | C11923988 |
| Property Type | Single Family |
| Community Name | Rosedale-Moore Park |
| Amenities Near By | Park, Schools |
| Community Features | Pet Restrictions |
| Features | Ravine, Balcony |
| Parking Space Total | 1 |
Building
| Bathroom Total | 3 |
| Bedrooms Above Ground | 2 |
| Bedrooms Below Ground | 1 |
| Bedrooms Total | 3 |
| Amenities | Exercise Centre, Party Room, Visitor Parking, Storage - Locker |
| Cooling Type | Central Air Conditioning |
| Exterior Finish | Concrete |
| Flooring Type | Hardwood |
| Heating Fuel | Natural Gas |
| Heating Type | Forced Air |
| Size Interior | 1,800 - 1,999 Ft2 |
| Type | Apartment |
Parking
| Underground |
Land
| Acreage | No |
| Land Amenities | Park, Schools |
Rooms
| Level | Type | Length | Width | Dimensions |
|---|---|---|---|---|
| Main Level | Foyer | 1.8 m | 3.22 m | 1.8 m x 3.22 m |
| Main Level | Living Room | 4.5 m | 6.55 m | 4.5 m x 6.55 m |
| Main Level | Dining Room | 4.8 m | 3.97 m | 4.8 m x 3.97 m |
| Main Level | Kitchen | 4.8 m | 2.59 m | 4.8 m x 2.59 m |
| Main Level | Primary Bedroom | 4.21 m | 4.21 m | 4.21 m x 4.21 m |
| Main Level | Bedroom 2 | 3.54 m | 3.4 m | 3.54 m x 3.4 m |
| Main Level | Den | 3.45 m | 3.27 m | 3.45 m x 3.27 m |
| Main Level | Laundry Room | 1.75 m | 2 m | 1.75 m x 2 m |
Contact Us
Contact us for more information
Jordan Grosman
Salesperson
jordangrosman.com/
www.facebook.com/pages/Jordan-Grosman-Realty-Team/300062446712140?ref=aymt_homepage_panel
twitter.com/JordanGrosmanRE
325 Lonsdale Road
Toronto, Ontario M4V 1X3
(416) 487-7874
(416) 551-1030
Jake Goldfarb
Broker
325 Lonsdale Road
Toronto, Ontario M4V 1X3
(416) 487-7874
(416) 551-1030


