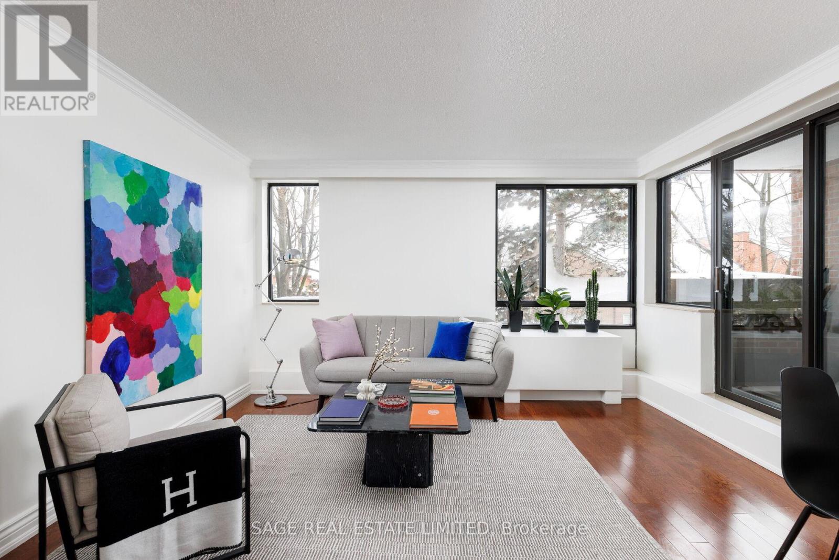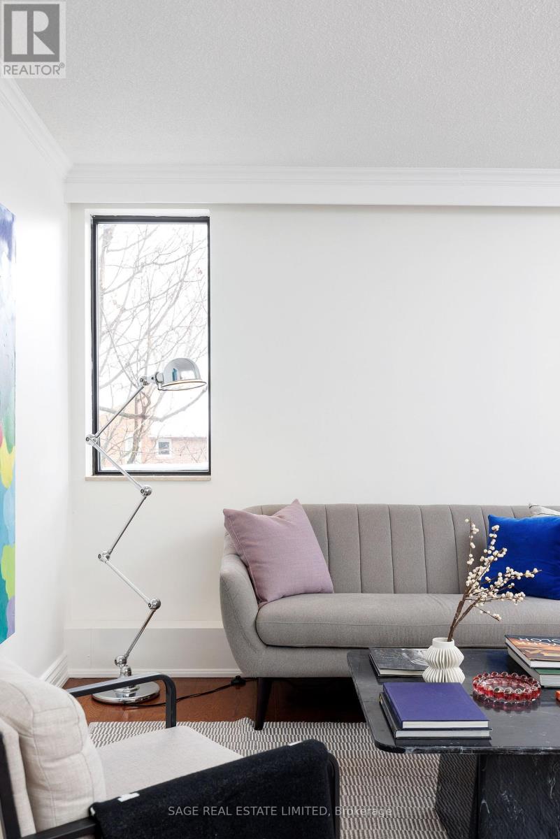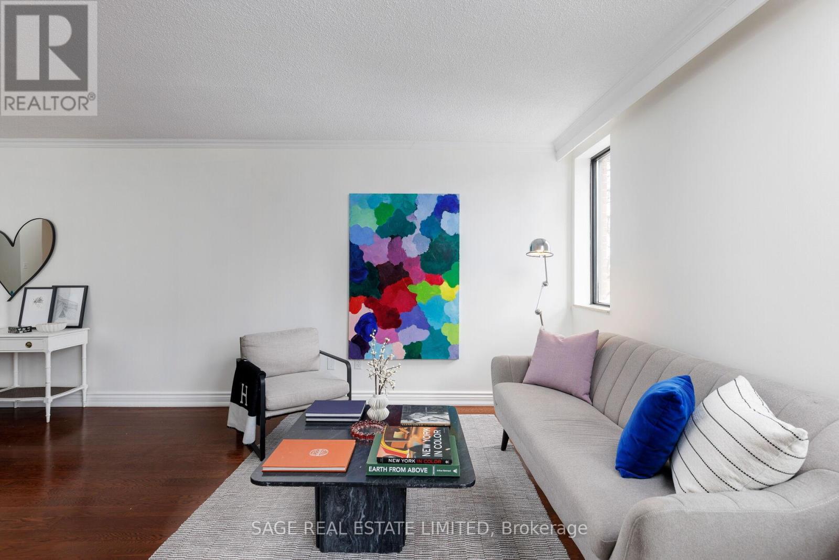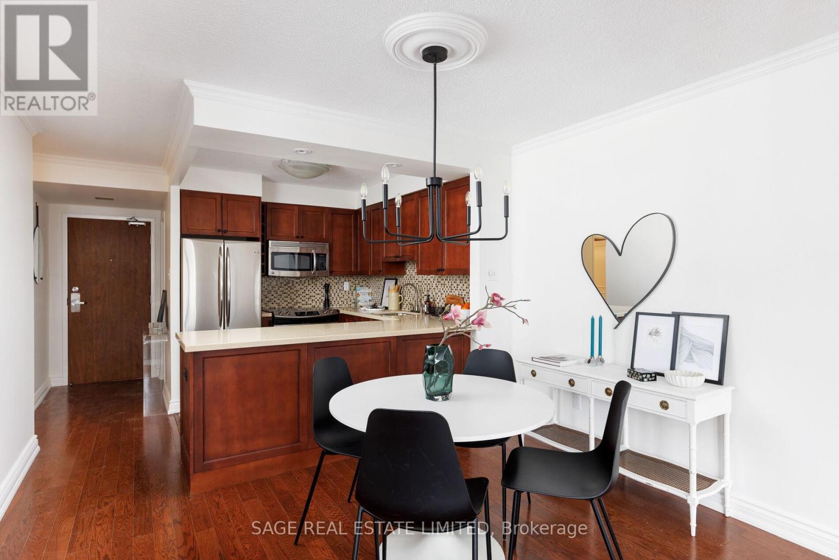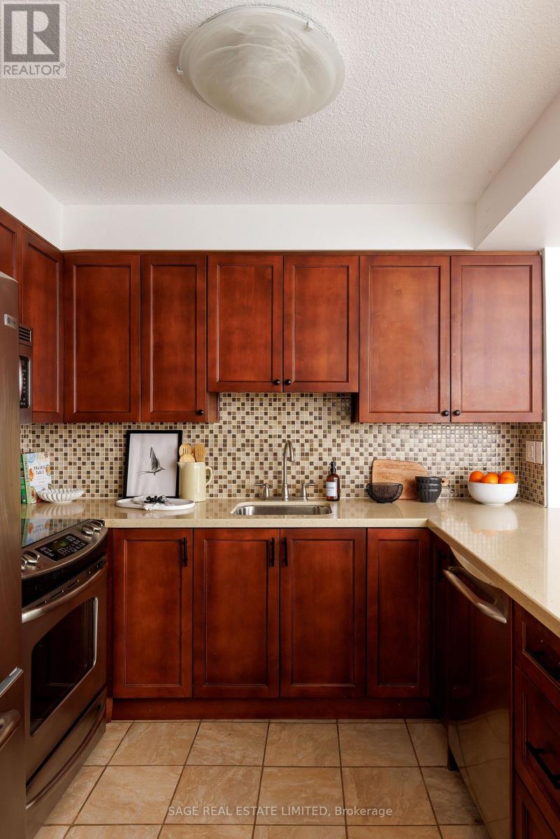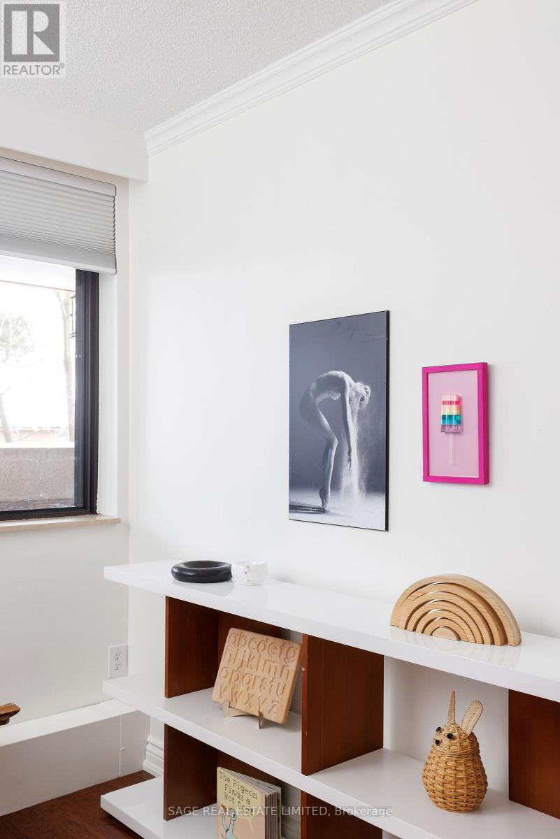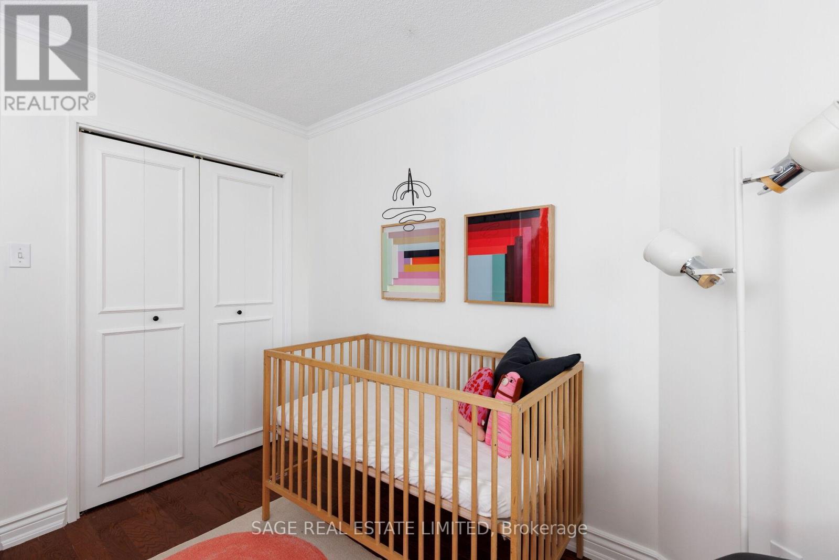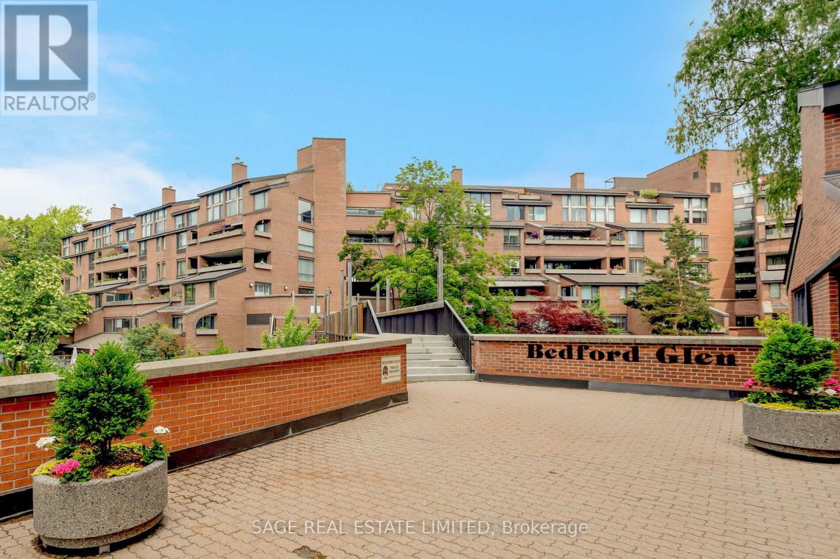512 - 40 Sylvan Valley Way Toronto, Ontario M5M 4M3
$789,000Maintenance, Heat, Water, Insurance, Parking, Cable TV, Electricity, Common Area Maintenance
$1,538.19 Monthly
Maintenance, Heat, Water, Insurance, Parking, Cable TV, Electricity, Common Area Maintenance
$1,538.19 MonthlyWe feel a spark in Bedford Park !! 40 Sylvan Valley Way #512 is nestled on a quiet cul-de-sac, beside a private, picturesque ravine, complete with gardens, foot bridges, waterfall, and fish pond, all within Toronto's esteemed Bedford Park community, awaits your next home .Whether your objective is an address with cache or the John Wanless school district, this rare offering at 926 sq.ft., is ideal for downsizers, growing families, and everyone in between. Friendly neighbours, top tier amenities, well-managed, pet-friendly, boutique building with all inclusive maintenance fees, make this silver fox of a building a coveted match. Within the suite you will find a quality renovation with new wood floors, an open concept kitchen and practical upgrades throughout. The main area provides ample space for living, working from home, or entertaining and also features a walk-out to a private, sheltered terrace. Both bedrooms are spacious and include sizeable closets, with the primary also featuring a walk-out to the quiet terrace, a walk-through closet with custom organizers, and a full ensuite bath. Practicality abounds in this layout with additional storage and pantry space, ensuite laundry, all on a one-floor layout. The perfect blend between sexy and dependable makes this unit our main squeeze. Indeed #512 in The Bedford Glen is an undisputed 10 out of 10. (id:24801)
Property Details
| MLS® Number | C11985701 |
| Property Type | Single Family |
| Community Name | Bedford Park-Nortown |
| Amenities Near By | Public Transit, Schools, Park |
| Community Features | Pet Restrictions |
| Features | Wooded Area, Carpet Free, In Suite Laundry |
| Parking Space Total | 1 |
Building
| Bathroom Total | 2 |
| Bedrooms Above Ground | 2 |
| Bedrooms Total | 2 |
| Amenities | Exercise Centre, Visitor Parking, Sauna, Party Room, Car Wash, Storage - Locker |
| Appliances | Dishwasher, Dryer, Microwave, Refrigerator, Stove, Washer |
| Cooling Type | Wall Unit |
| Exterior Finish | Brick |
| Fire Protection | Smoke Detectors |
| Flooring Type | Hardwood, Concrete |
| Heating Fuel | Electric |
| Heating Type | Forced Air |
| Size Interior | 900 - 999 Ft2 |
| Type | Apartment |
Parking
| Underground | |
| Garage |
Land
| Acreage | No |
| Land Amenities | Public Transit, Schools, Park |
Rooms
| Level | Type | Length | Width | Dimensions |
|---|---|---|---|---|
| Main Level | Living Room | 4.2 m | 3.73 m | 4.2 m x 3.73 m |
| Main Level | Dining Room | 3.35 m | 2.66 m | 3.35 m x 2.66 m |
| Main Level | Kitchen | 2.86 m | 2.46 m | 2.86 m x 2.46 m |
| Main Level | Primary Bedroom | 4.83 m | 3.04 m | 4.83 m x 3.04 m |
| Main Level | Bedroom 2 | 3.51 m | 2 m | 3.51 m x 2 m |
| Main Level | Other | 4.92 m | 2.39 m | 4.92 m x 2.39 m |
Contact Us
Contact us for more information
Dawn Hume
Salesperson
dawnhume.com/
2010 Yonge Street
Toronto, Ontario M4S 1Z9
(416) 483-8000
(416) 483-8001
Taylor De Sa
Broker
www.taylordesa.com
2010 Yonge Street
Toronto, Ontario M4S 1Z9
(416) 483-8000
(416) 483-8001








