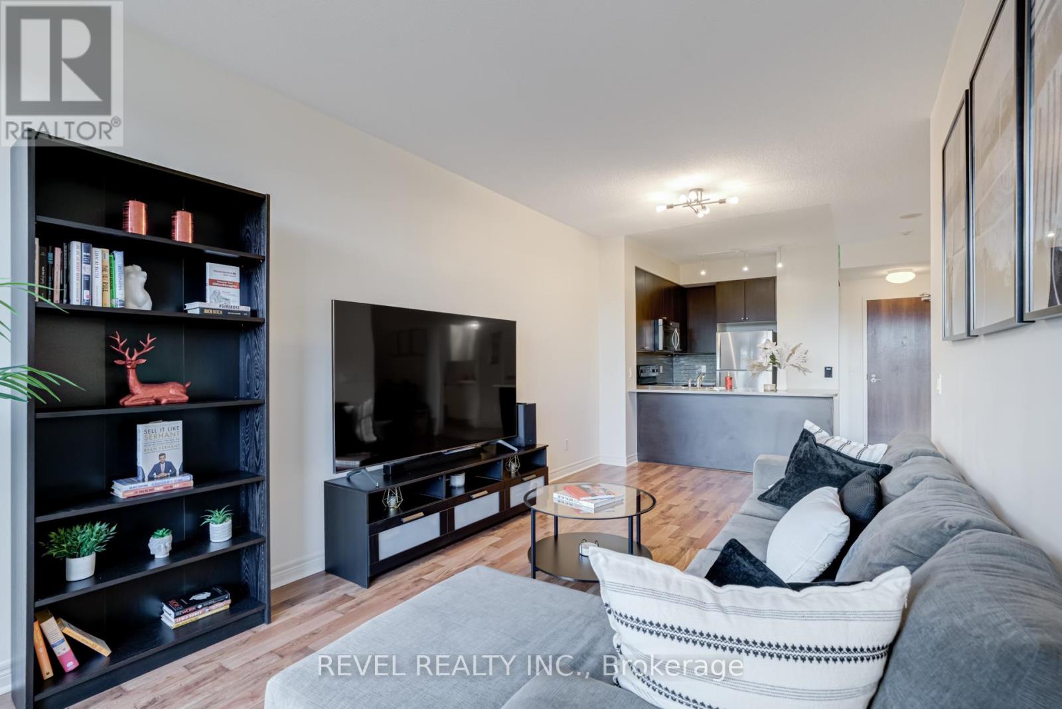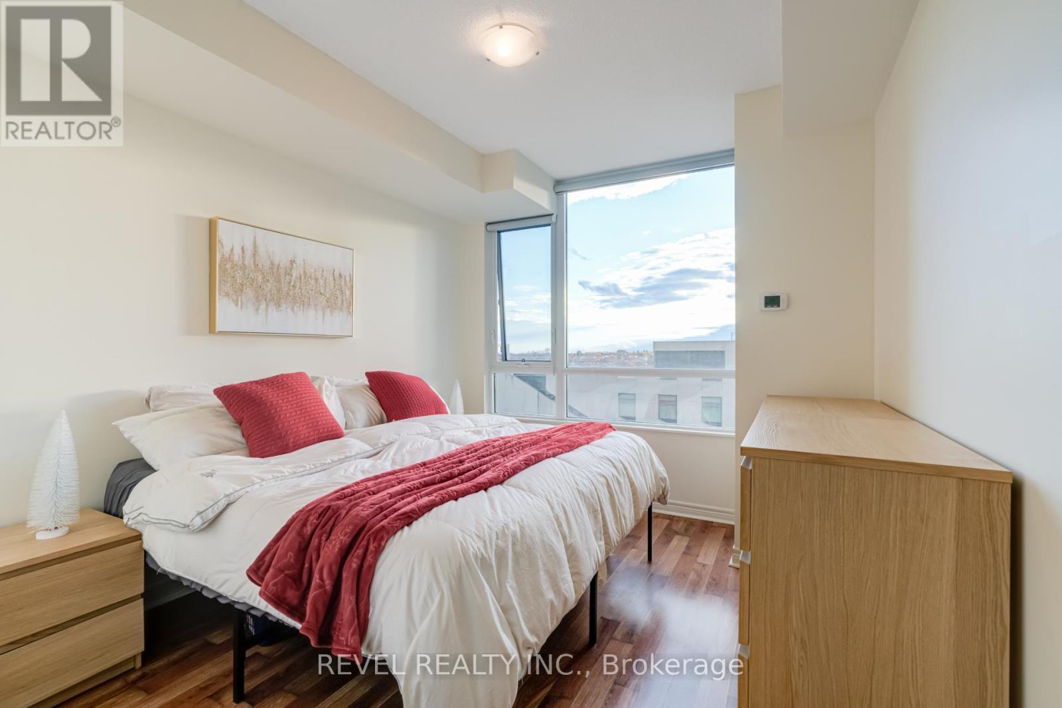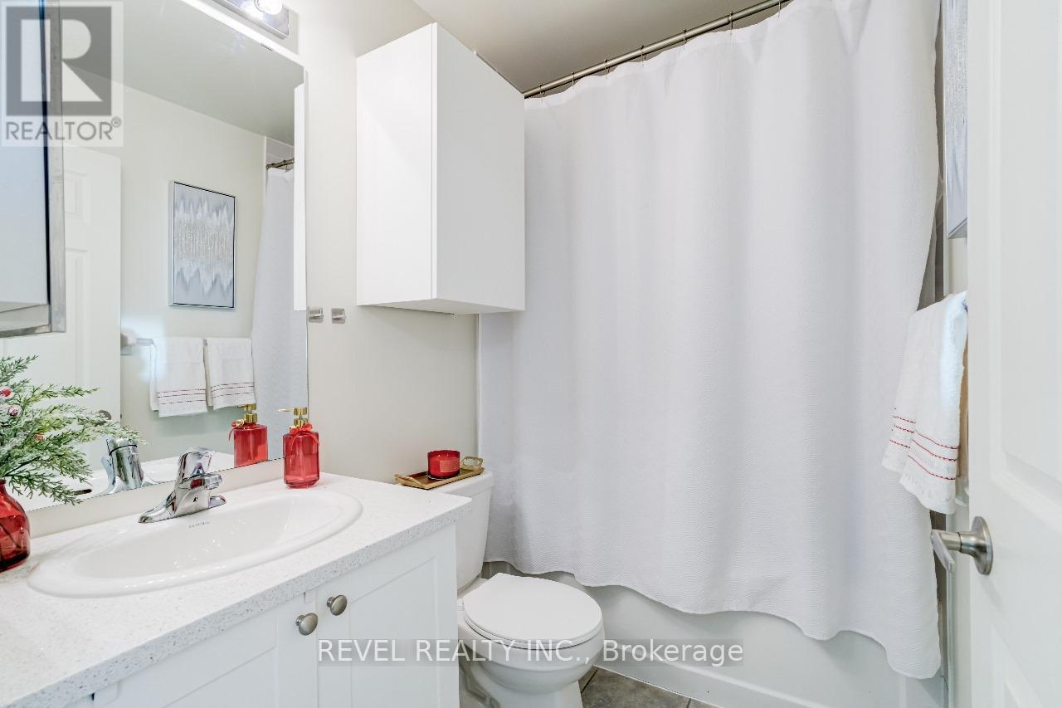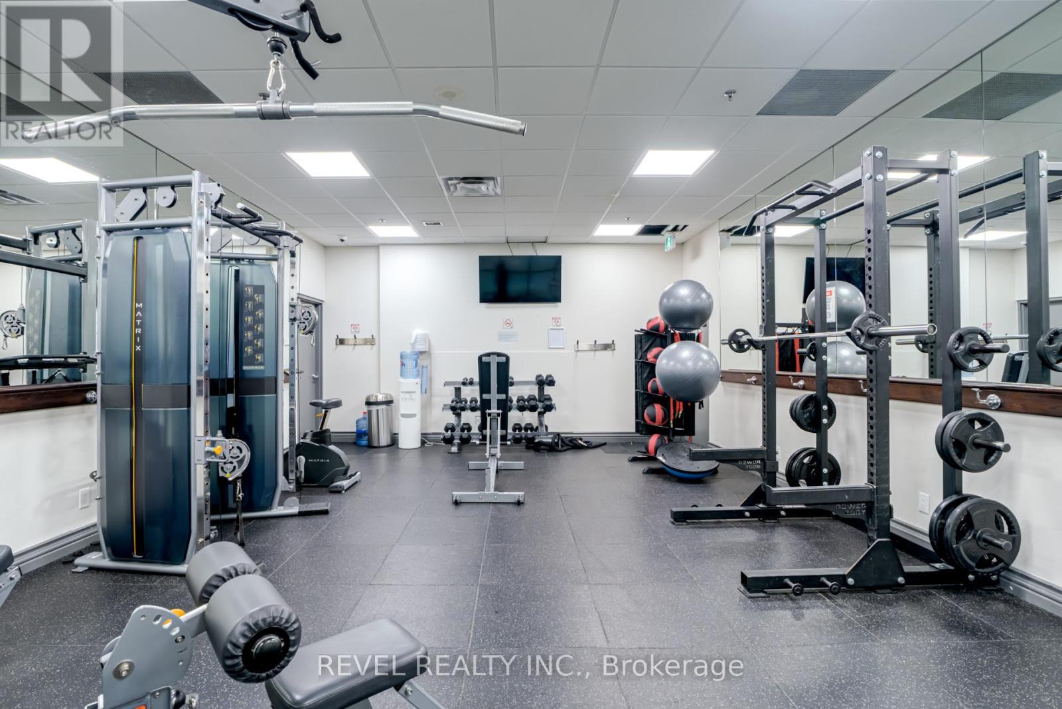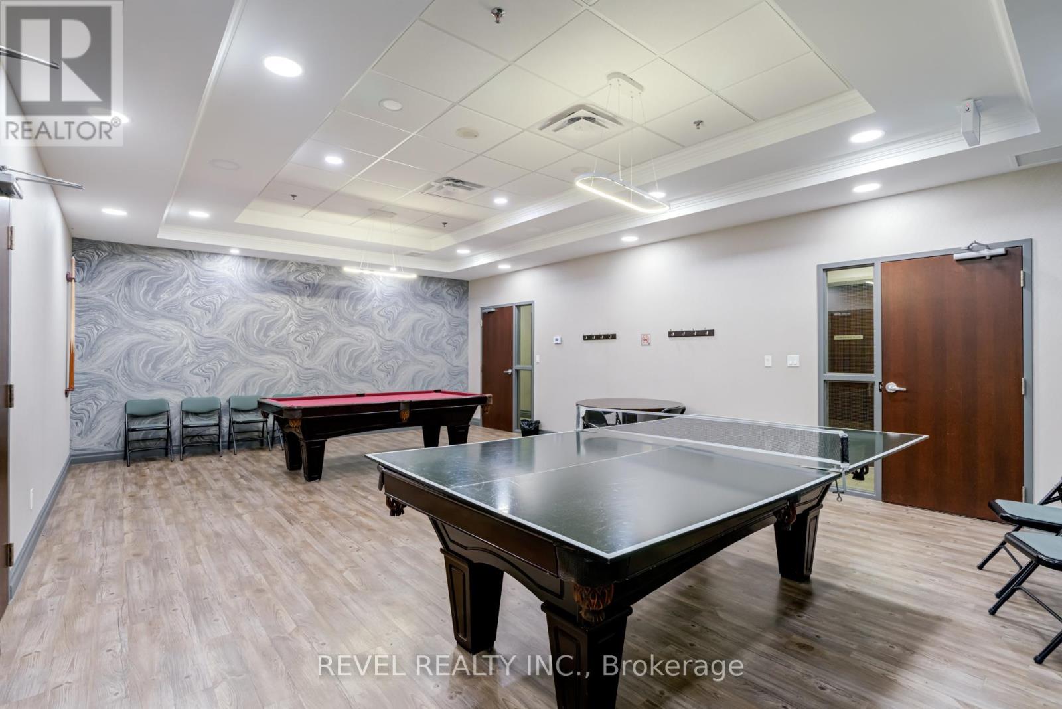512 - 339 Rathburn Road W Mississauga, Ontario L5B 0K6
$540,000Maintenance, Heat, Common Area Maintenance, Insurance, Water, Parking
$520 Monthly
Maintenance, Heat, Common Area Maintenance, Insurance, Water, Parking
$520 MonthlyWelcome To One Of The Largest 1 + 1 Newly Renovated Condo Units At City Towers, Featuring High Ceilings And Open Layout. This Home Features A Newly Renovated Bathroom With Added Storage And Modern Countertops. The Newly Renovated Kitchen Is Equipped With Marble Floors And Stainless Steel Appliances, Ample Cabinetry. The Bedroom Features A Floor-To-Ceiling Window, Allowing Plenty Of Natural Light, Along With Direct Access To The Balcony. The Den Provides Additional Space, Perfect For A Home Office Or Guest Area. The Unit Also Includes Ensuite Laundry With A White Stacked Washer/Dryer. The Building Offers Extensive Amenities, Including An Indoor Pool, Bowling Alley, Tennis Court, Gym, Guest Suites, Sauna, Hot Tub, Aerobics Room, Theatre, Billiards, And 24-Hour Concierge Service. Located At Confederation And Rathburn, This Condo Provides Easy Access To Square One, Schools, Shopping, Public Transit (With The Upcoming LRT), Sheridan College, And Major Highways. Underground Parking And A Locker Are Included. **** EXTRAS **** All Existing Light Fixtures, Fridge, Stove, D/W, Washer, Dryer (id:24801)
Property Details
| MLS® Number | W10420558 |
| Property Type | Single Family |
| Community Name | Creditview |
| Community Features | Pet Restrictions |
| Features | Balcony, In Suite Laundry |
| Parking Space Total | 1 |
Building
| Bathroom Total | 1 |
| Bedrooms Above Ground | 1 |
| Bedrooms Below Ground | 1 |
| Bedrooms Total | 2 |
| Amenities | Storage - Locker |
| Cooling Type | Central Air Conditioning |
| Exterior Finish | Concrete |
| Heating Fuel | Natural Gas |
| Heating Type | Forced Air |
| Size Interior | 600 - 699 Ft2 |
| Type | Apartment |
Land
| Acreage | No |
| Zoning Description | Cc2-2 |
Rooms
| Level | Type | Length | Width | Dimensions |
|---|---|---|---|---|
| Main Level | Living Room | 4.32 m | 3.06 m | 4.32 m x 3.06 m |
| Main Level | Dining Room | 6.2 m | 1.85 m | 6.2 m x 1.85 m |
| Main Level | Kitchen | 3.8 m | 2.77 m | 3.8 m x 2.77 m |
| Main Level | Bedroom | 4.22 m | 3.04 m | 4.22 m x 3.04 m |
| Main Level | Bathroom | 2.29 m | 1.48 m | 2.29 m x 1.48 m |
| Main Level | Foyer | 3.11 m | 1.69 m | 3.11 m x 1.69 m |
Contact Us
Contact us for more information
Bethany King
Broker
(647) 980-0178
www.king-realestate.ca/
https//www.linkedin.com/in/bethanyking1/
128-2544 Weston Road
Toronto, Ontario M9N 2A6
(855) 738-3547
(905) 357-1705
Yanita Hodge-Browne
Salesperson
www.facebook.com/profile.php?id=100090577699280
128-2544 Weston Road
Toronto, Ontario M9N 2A6
(855) 738-3547
(905) 357-1705










