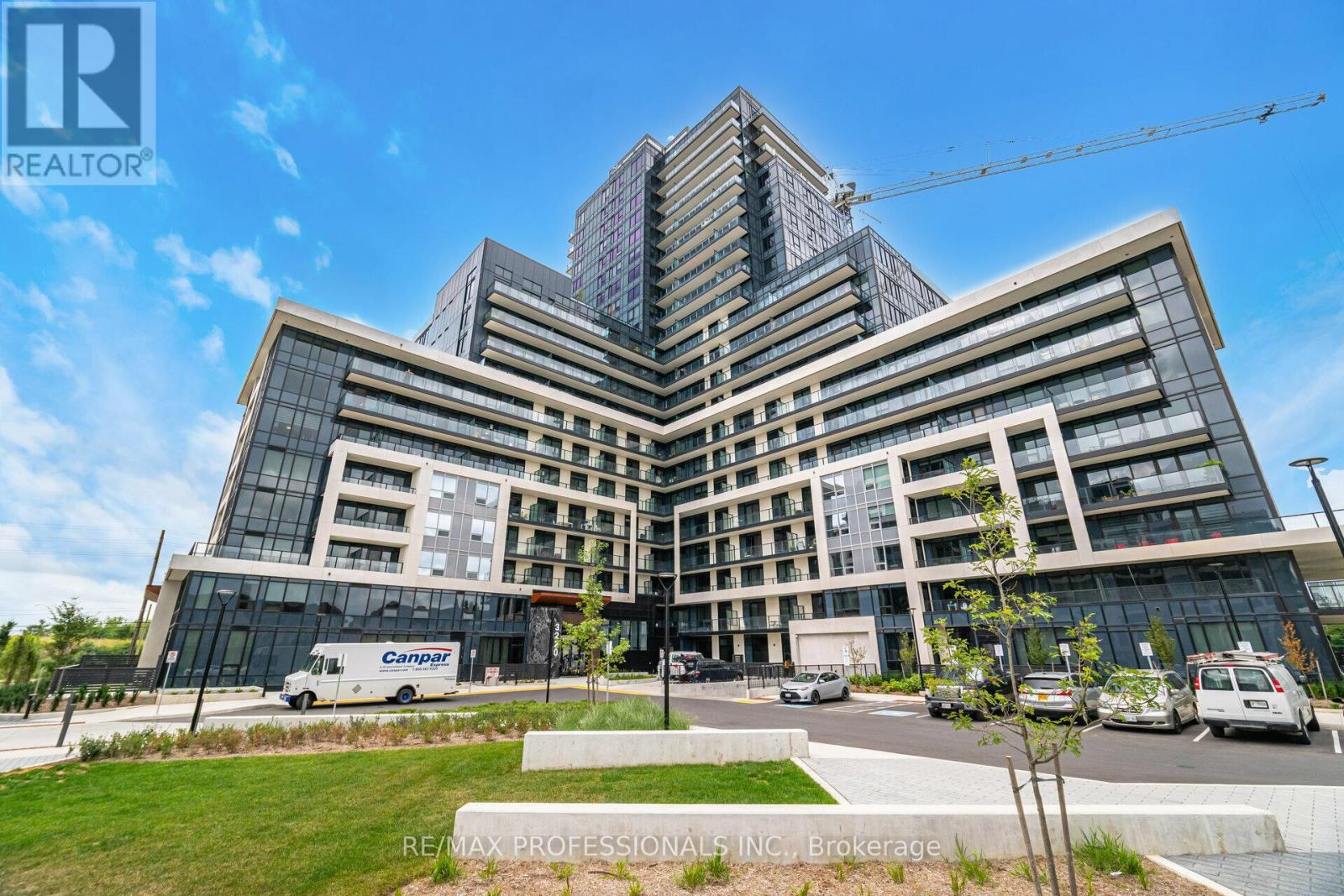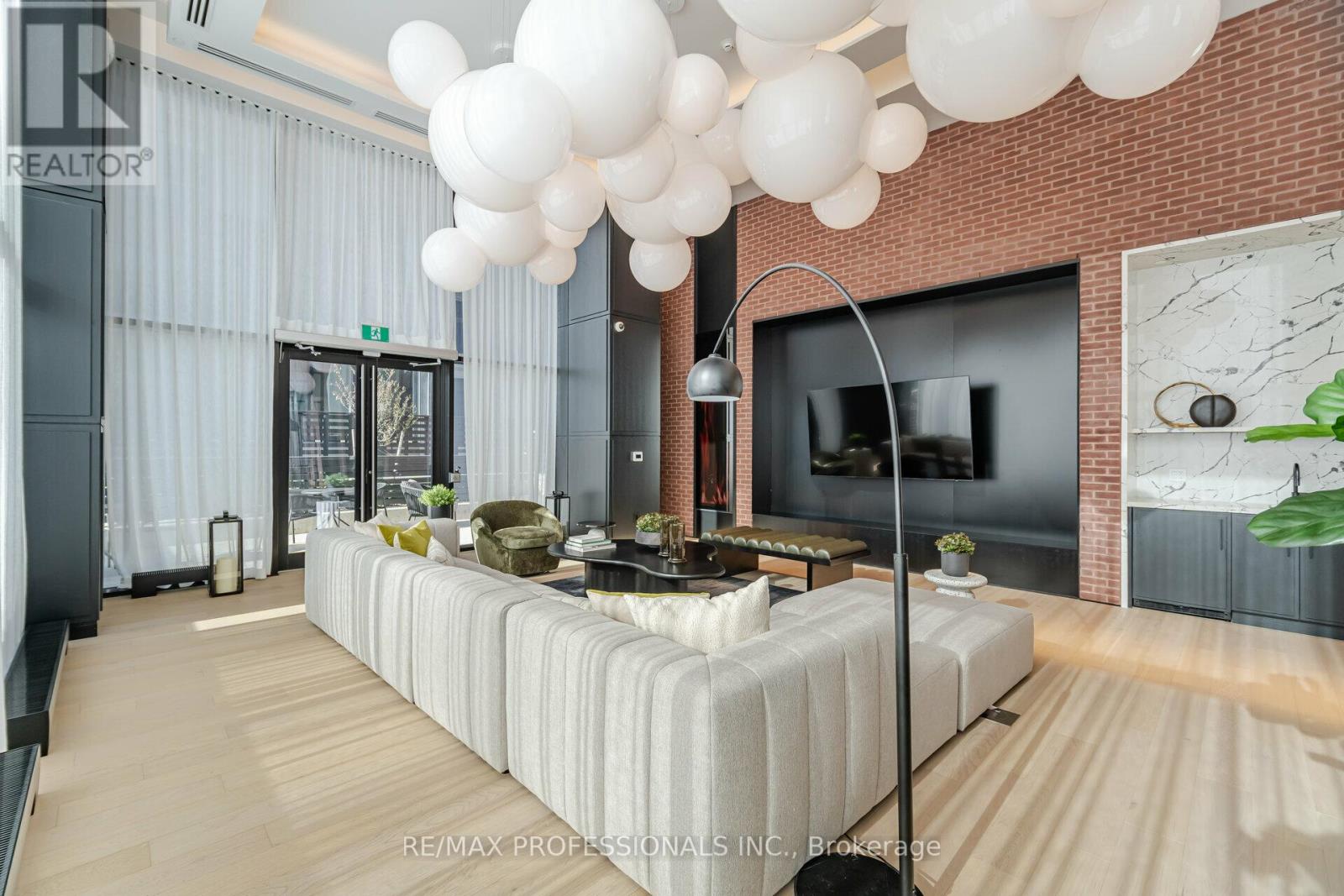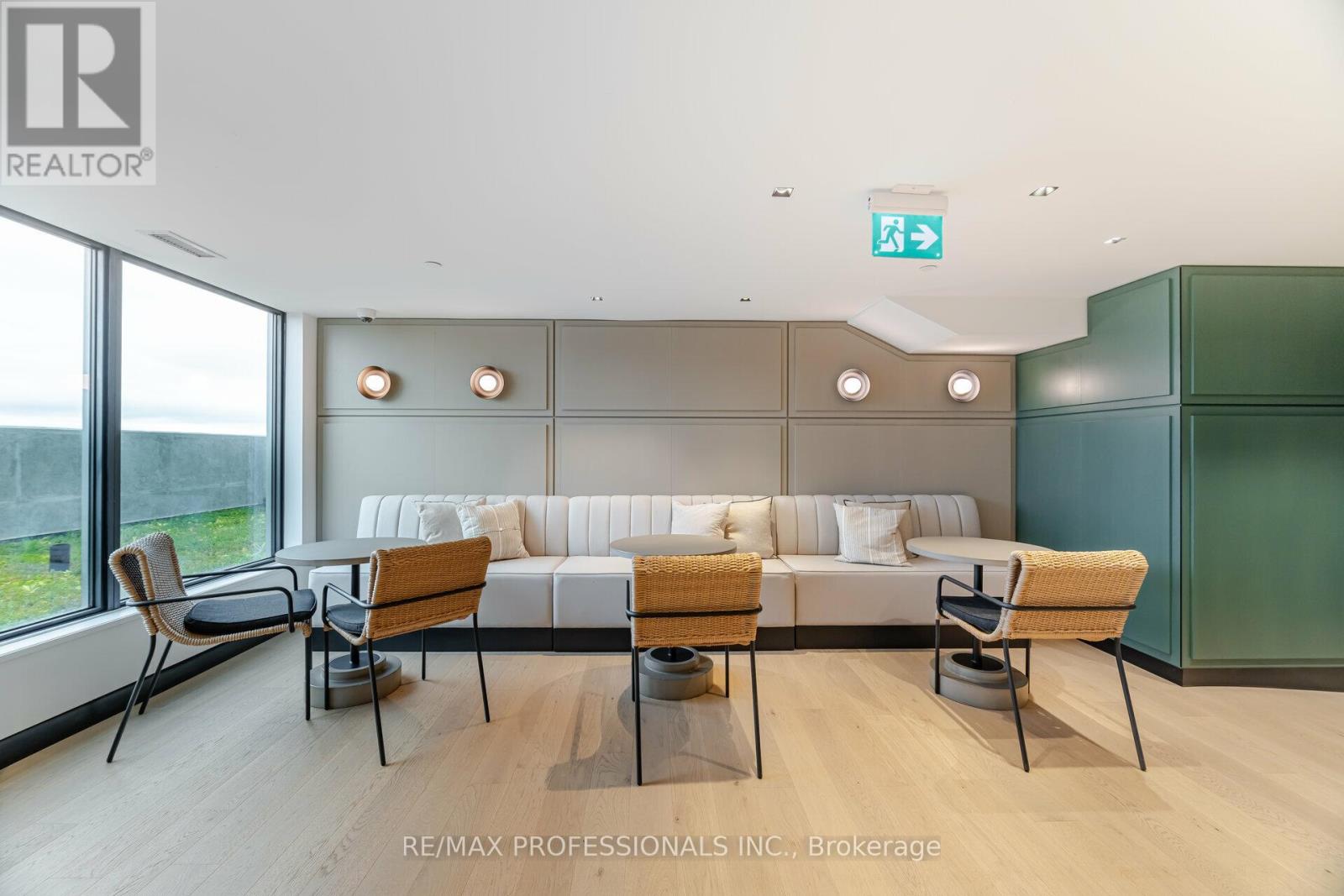512 - 3220 William Coltson Avenue Oakville, Ontario L6H 7X9
$560,000Maintenance, Common Area Maintenance, Insurance, Parking
$501 Monthly
Maintenance, Common Area Maintenance, Insurance, Parking
$501 Monthly** Welcome to Upper West Side 2 Condos where modern design meets urban convenience in Oakville! ** This stunning 1+1 bedroom suite (with an upgraded privacy ensuite upgrade) offers a bright southwest exposure, soaring 9-ft ceilings, and sleek premium laminate flooring throughout. The thoughtfully designed open-concept layout is perfect for contemporary living. The modern kitchen features quartz countertops, a stylish backsplash, a breakfast bar, and full-sized stainless steel appliancesideal for cooking and entertaining. The living and dining area flows seamlessly, bathed in natural light, making it a warm and inviting space. The primary bedroom offers a semi-ensuite 4-piece bath, double closets, and stunning sunset views. Need a dedicated workspace? The open-concept den is perfect for a home office. This smart-living condo includes a Geothermal heating/cooling system and keyless entry for modern convenience. ** The building is loaded with premium amenities, including: - Concierge & 24/7 security, - 13th-floor rooftop terrace with a kitchen & indoor lounge, - Social lounge, party room, & media lounge, - Fitness room & yoga studio, - Automated parcel management, - Indoor bicycle storage & EV charging stations, - Pet wash station, Located steps from grocery stores, retail shops, LCBO, cafs, restaurants, and parks, this condo is also just a 5-minute drive to Sheridan College & U of T Mississauga Campus. Commuting is effortless with quick access to Hwy 407/403, Oakville GO Station, and public transit. Don't miss this incredible opportunity to own a modern, stylish condo in one of Oakvilles most sought-after communities! ** Book your showing today! (id:24801)
Property Details
| MLS® Number | W11944925 |
| Property Type | Single Family |
| Community Name | Rural Oakville |
| Amenities Near By | Hospital, Park, Place Of Worship, Public Transit, Schools |
| Community Features | Pet Restrictions |
| Features | Conservation/green Belt, Balcony |
| Parking Space Total | 1 |
Building
| Bathroom Total | 1 |
| Bedrooms Above Ground | 1 |
| Bedrooms Below Ground | 1 |
| Bedrooms Total | 2 |
| Amenities | Security/concierge, Exercise Centre, Party Room, Visitor Parking, Storage - Locker |
| Appliances | Dishwasher, Dryer, Microwave, Refrigerator, Stove, Washer |
| Cooling Type | Central Air Conditioning |
| Exterior Finish | Concrete |
| Flooring Type | Laminate |
| Heating Fuel | Natural Gas |
| Heating Type | Forced Air |
| Size Interior | 600 - 699 Ft2 |
| Type | Apartment |
Parking
| Underground |
Land
| Acreage | No |
| Land Amenities | Hospital, Park, Place Of Worship, Public Transit, Schools |
| Zoning Description | Residential |
Rooms
| Level | Type | Length | Width | Dimensions |
|---|---|---|---|---|
| Main Level | Living Room | 4.57 m | 3.35 m | 4.57 m x 3.35 m |
| Main Level | Dining Room | 4.57 m | 3.35 m | 4.57 m x 3.35 m |
| Main Level | Kitchen | 2.52 m | 2.15 m | 2.52 m x 2.15 m |
| Main Level | Primary Bedroom | 3.11 m | 3.11 m | 3.11 m x 3.11 m |
| Main Level | Den | 2.11 m | 2.06 m | 2.11 m x 2.06 m |
https://www.realtor.ca/real-estate/27852871/512-3220-william-coltson-avenue-oakville-rural-oakville
Contact Us
Contact us for more information
Jeff Macko
Salesperson
(416) 565-3332
www.jeffmacko.com/
www.facebook.com/JeffMackoSells
@jeffmacko/
ca.linkedin.com/in/JeffMacko
(416) 232-9000
(416) 232-1281




































