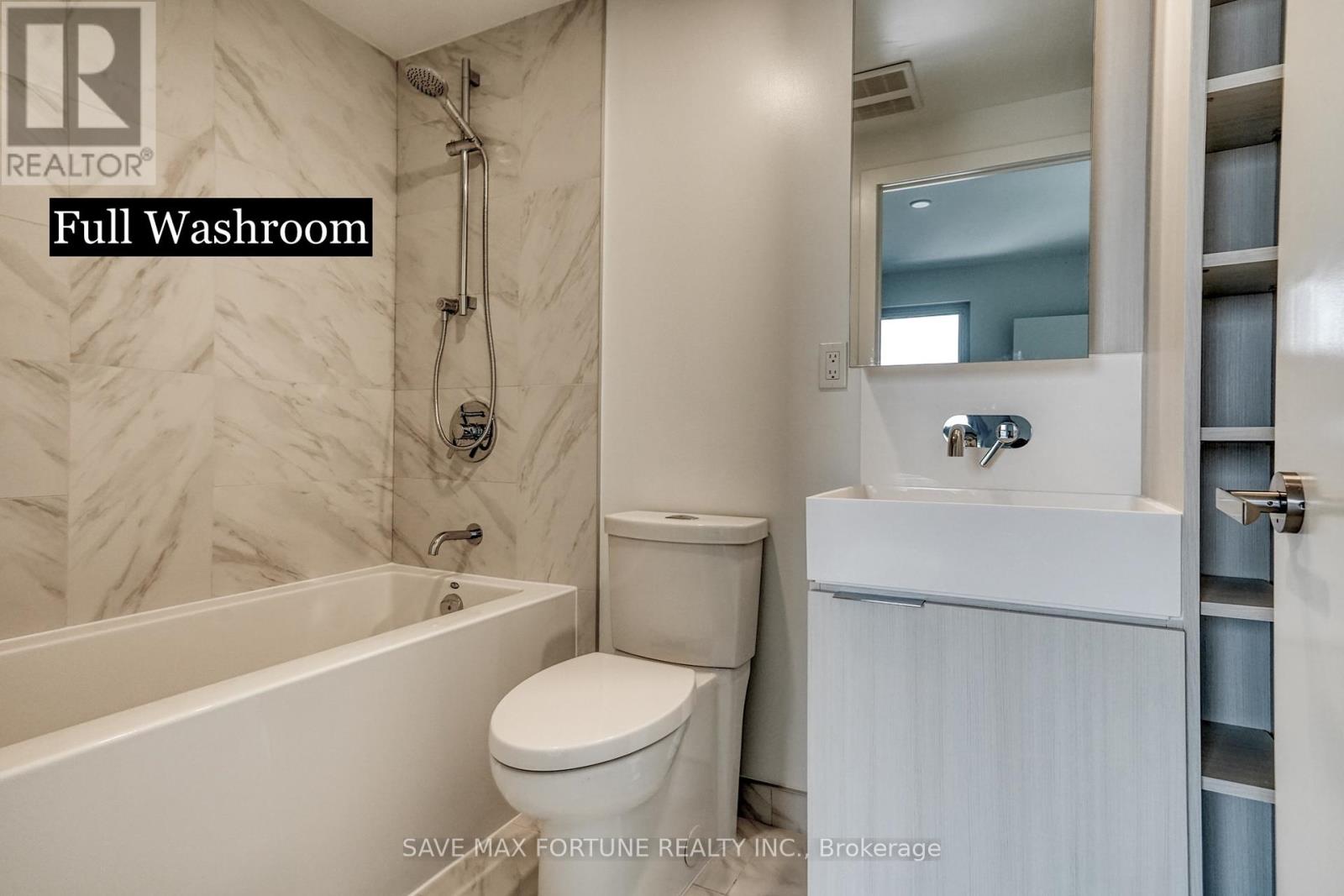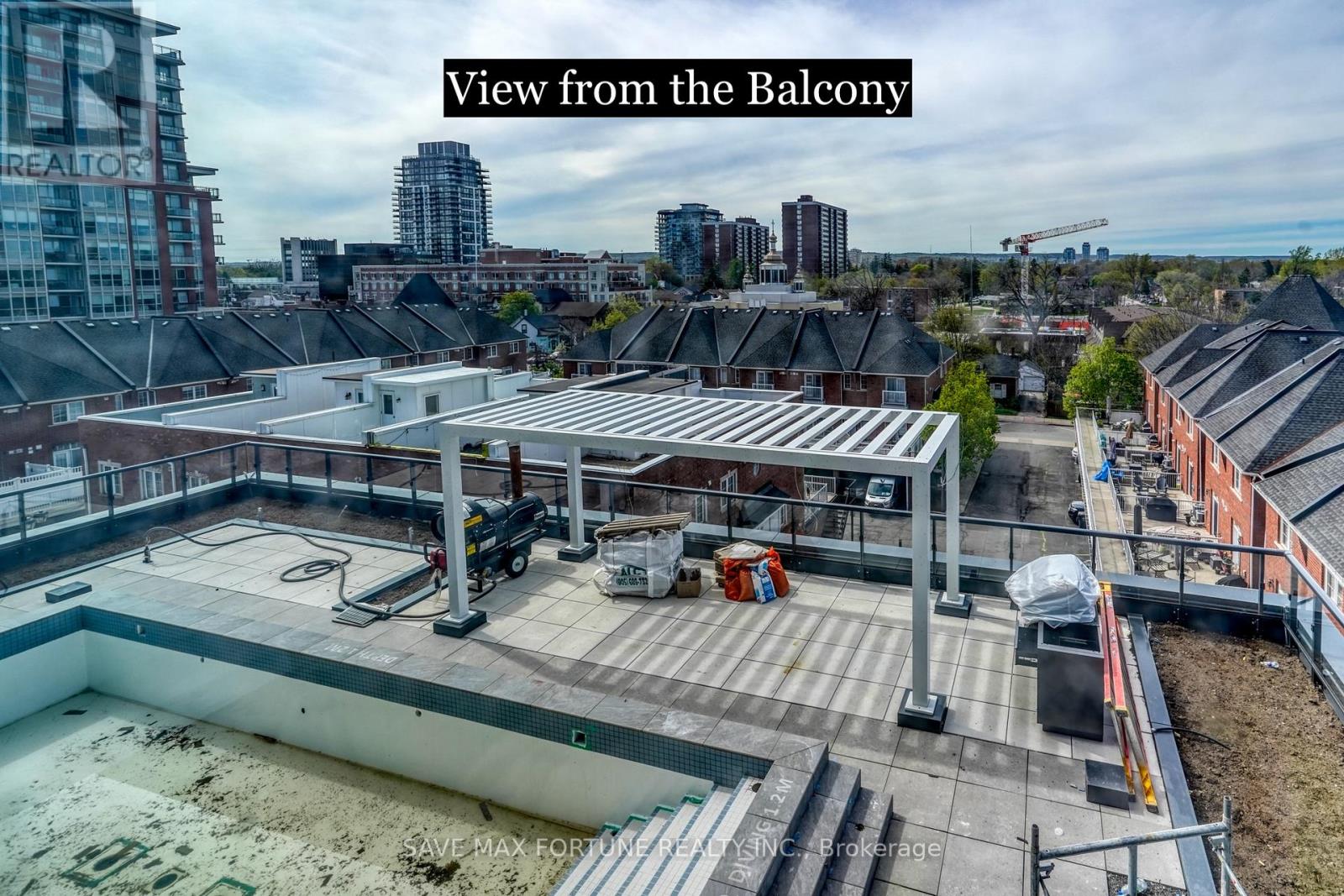511 - 370 Martha Street Burlington, Ontario L7R 0G9
$599,000Maintenance, Common Area Maintenance, Insurance
$638.16 Monthly
Maintenance, Common Area Maintenance, Insurance
$638.16 MonthlyDiscover luxury living at the brand-new Nautique Residences, nestled in the heart of Burlington's Downtown Waterfront. This exceptional 1-bedroom unit, one of the largest unit approximately 700 Sq. Ft., features 1.5 bathrooms (Ensuite & Powder rm) and offers a prime location with breathtaking views from the balcony. The unit includes the convenience of 1 locker and 1 parking spot. Experience elegant living with 9-foot ceilings and floor-to-ceiling windows that bathe the space in natural light. Seize this opportunity to live by the lake, just steps away from Spencer Smith Park, fine dining, cafes and a host of summer festivals! Nearby amenities include Burlington Centre, No Frills, Walmart, Central Park,GO Station, and the Public Library. The building offers outstanding amenities, including a dining room, bar and dining areas, an indoor/outdoor yoga studio, a fitness center, a 20th-floor sky lounge, fire pits, a swimming pool, a whirlpool, and an outdoor terrace. Taxes Not Assessed Yet. **** EXTRAS **** Taxes Not Assessed Yet. Maintenance Charges include Charges for Unit, Parking & Locker) (id:24801)
Property Details
| MLS® Number | W10335226 |
| Property Type | Single Family |
| Community Name | Brant |
| AmenitiesNearBy | Beach, Park, Public Transit, Schools |
| CommunityFeatures | Pet Restrictions |
| Features | Balcony, Carpet Free |
| ParkingSpaceTotal | 1 |
| PoolType | Outdoor Pool, Outdoor Pool |
| ViewType | View |
Building
| BathroomTotal | 2 |
| BedroomsAboveGround | 1 |
| BedroomsTotal | 1 |
| Amenities | Security/concierge, Exercise Centre, Storage - Locker |
| Appliances | Intercom, Dishwasher, Dryer, Oven, Refrigerator, Washer |
| CoolingType | Central Air Conditioning |
| ExteriorFinish | Brick |
| FireProtection | Security Guard, Smoke Detectors |
| FlooringType | Laminate |
| HalfBathTotal | 1 |
| HeatingFuel | Natural Gas |
| HeatingType | Forced Air |
| SizeInterior | 699.9943 - 798.9932 Sqft |
| Type | Apartment |
Parking
| Underground | |
| Underground |
Land
| Acreage | No |
| LandAmenities | Beach, Park, Public Transit, Schools |
Rooms
| Level | Type | Length | Width | Dimensions |
|---|---|---|---|---|
| Main Level | Kitchen | 2.13 m | 3.99 m | 2.13 m x 3.99 m |
| Main Level | Dining Room | 2.13 m | 3.99 m | 2.13 m x 3.99 m |
| Main Level | Kitchen | 2.13 m | 3.99 m | 2.13 m x 3.99 m |
| Main Level | Living Room | 3.52 m | 3.99 m | 3.52 m x 3.99 m |
| Main Level | Dining Room | 2.13 m | 3.99 m | 2.13 m x 3.99 m |
| Main Level | Bedroom | 2.8 m | 3.77 m | 2.8 m x 3.77 m |
| Main Level | Living Room | 3.52 m | 3.99 m | 3.52 m x 3.99 m |
| Main Level | Bedroom | 2.8 m | 3.77 m | 2.8 m x 3.77 m |
https://www.realtor.ca/real-estate/27607451/511-370-martha-street-burlington-brant-brant
Interested?
Contact us for more information
Harsh Patel
Salesperson
6755 Mississauga Rd #304
Mississauga, Ontario L5N 7Y2
Jimmy Webb
Broker of Record
6755 Mississauga Rd #304
Mississauga, Ontario L5N 7Y2

















