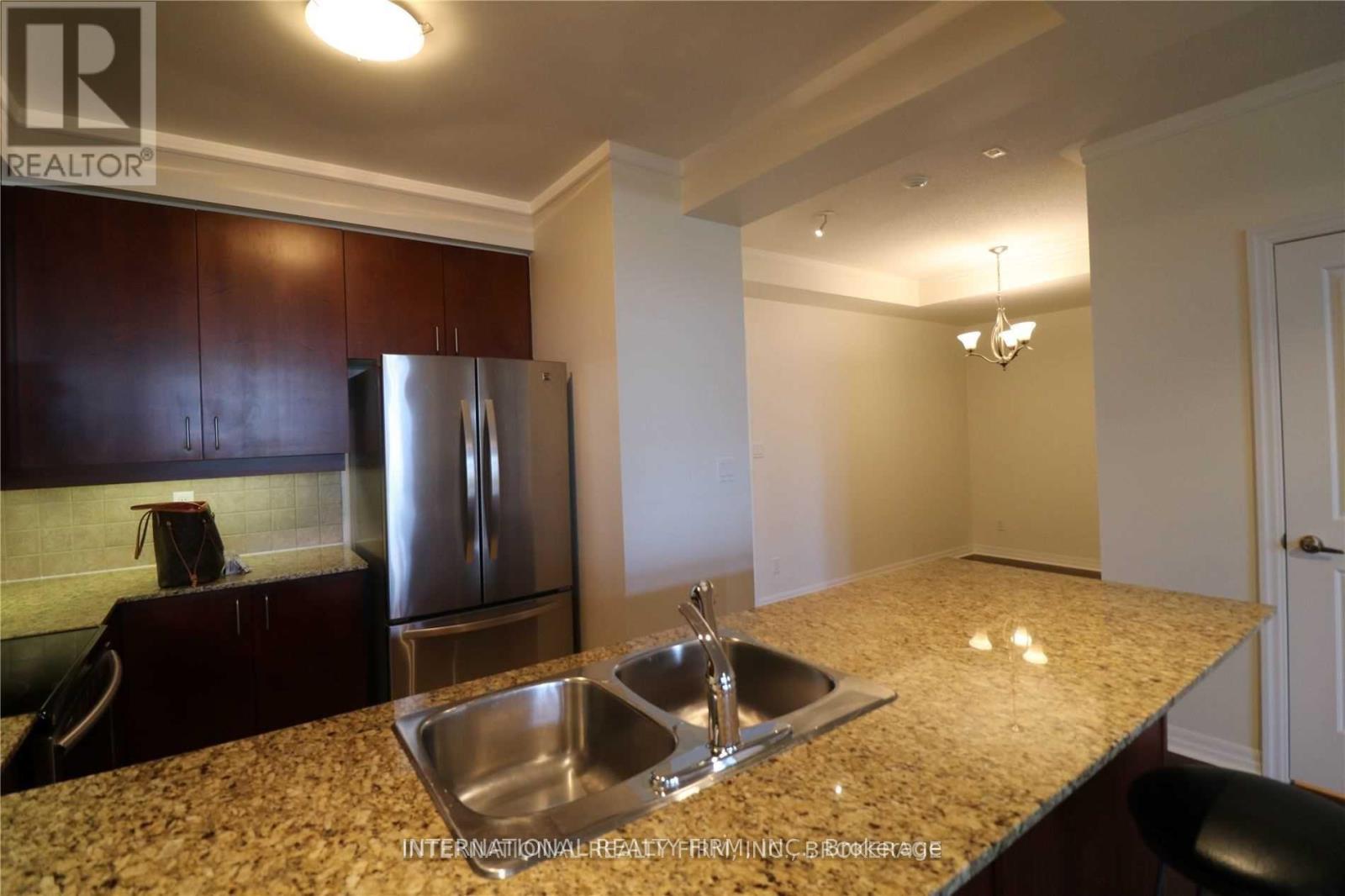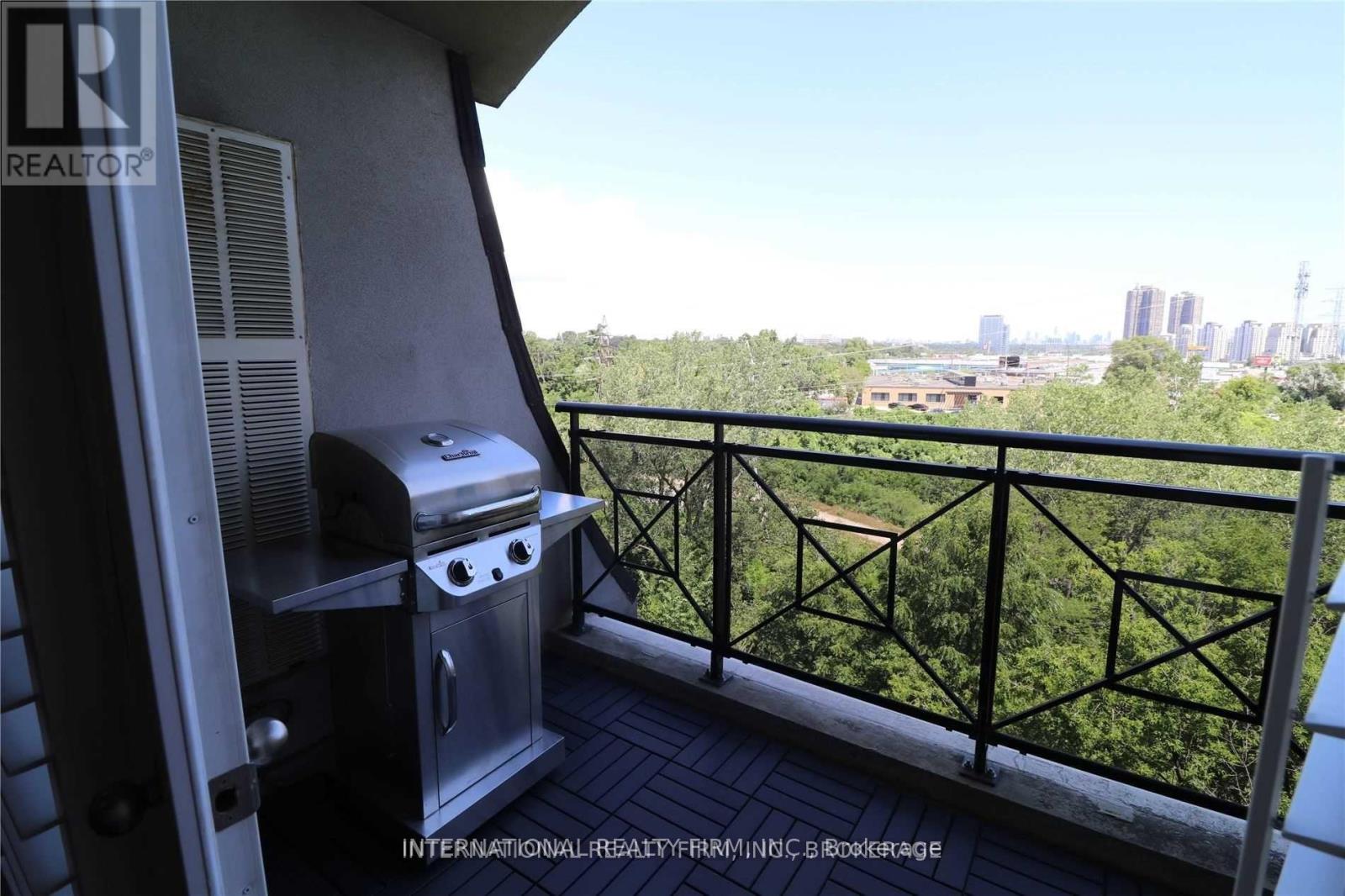511 - 245 Dalesford Road Toronto, Ontario M8Y 4H7
$2,800 Monthly
Welcome to a beautifully designed 1-bedroom condo with a den, featuring soaring 9-foot ceilings, located in ""The Dalesford,"" a charming low-rise boutique building nestled in a tranquil residential neighbourhood at the end of a cul-de-sac. This thoughtfully laid-out unit offers picturesque views of lush greenery, a serene ravine, and a gentle creek. Enjoy your own private balcony equipped with a gas BBQ hook-up The versatile den can serve as an office or easily transform into a second bedroom to suit your needs. The bedroom features a luxurious four-piece ensuite bathroom, complemented by a convenient powder room for guests. The spacious kitchen boasting a breakfast bar, elegant granite countertops, and stainless steel appliances. Additionally, this property includes "" 2""side-by-side underground parking spaces & a storage locker for your convenience. **** EXTRAS **** Stainless Steel Appliances, Washer/Dryer,Jetted Bathtub, Electric Fireplace, Gas BBQ, California Shutters, 3 Bar Stools, Large Mirror (id:24801)
Property Details
| MLS® Number | W11934802 |
| Property Type | Single Family |
| Community Name | Stonegate-Queensway |
| Community Features | Pet Restrictions |
| Features | Balcony |
| Parking Space Total | 2 |
| View Type | City View |
Building
| Bathroom Total | 2 |
| Bedrooms Above Ground | 1 |
| Bedrooms Below Ground | 1 |
| Bedrooms Total | 2 |
| Amenities | Visitor Parking, Exercise Centre, Party Room, Fireplace(s), Separate Heating Controls, Storage - Locker |
| Cooling Type | Central Air Conditioning |
| Exterior Finish | Brick, Stucco |
| Fire Protection | Security System, Smoke Detectors |
| Fireplace Present | Yes |
| Fireplace Total | 1 |
| Flooring Type | Laminate, Carpeted |
| Half Bath Total | 1 |
| Heating Fuel | Natural Gas |
| Heating Type | Forced Air |
| Size Interior | 800 - 899 Ft2 |
| Type | Apartment |
Parking
| Underground |
Land
| Acreage | No |
Rooms
| Level | Type | Length | Width | Dimensions |
|---|---|---|---|---|
| Flat | Living Room | 5.79 m | 4.27 m | 5.79 m x 4.27 m |
| Flat | Dining Room | 5.79 m | 4.27 m | 5.79 m x 4.27 m |
| Flat | Kitchen | 4.27 m | 3.05 m | 4.27 m x 3.05 m |
| Flat | Bedroom | 3.53 m | 3.43 m | 3.53 m x 3.43 m |
| Flat | Den | 3.66 m | 2.44 m | 3.66 m x 2.44 m |
Contact Us
Contact us for more information
Joyce Ann Mintzer
Broker
2 Sheppard Avenue East, 20th Floor
Toronto, Ontario M2N 5Y7
(647) 494-8012
(289) 475-5524
www.internationalrealtyfirm.com/














