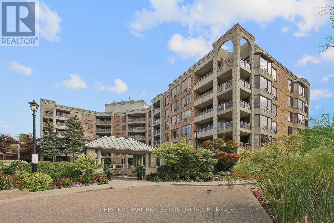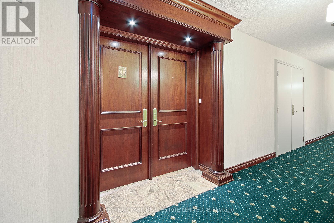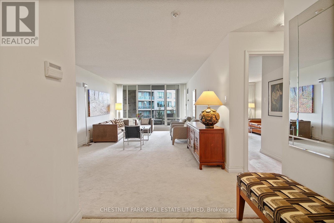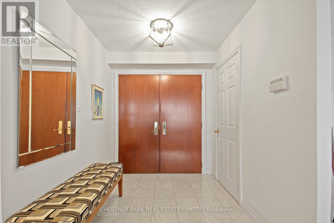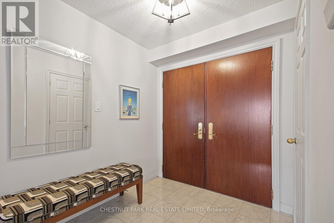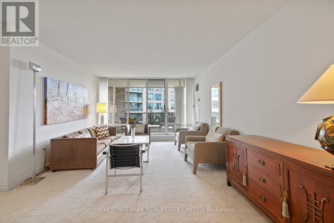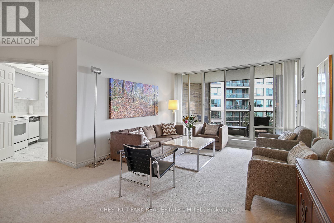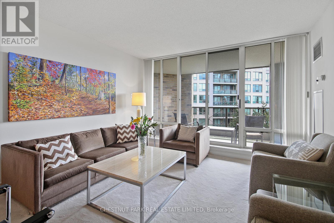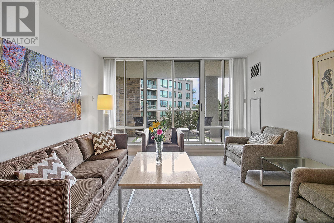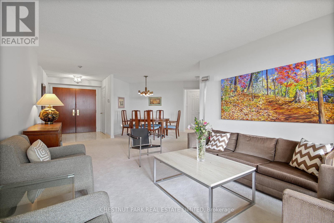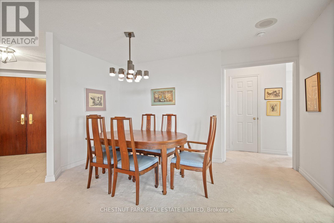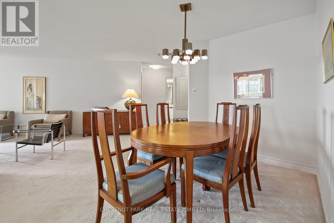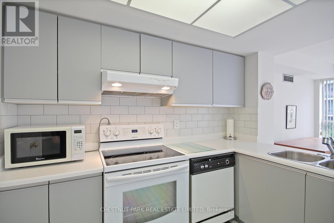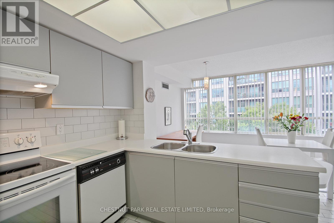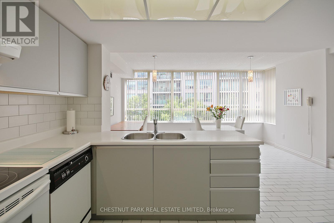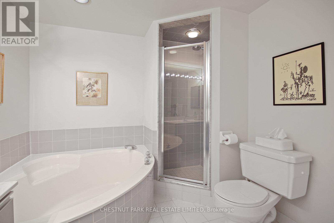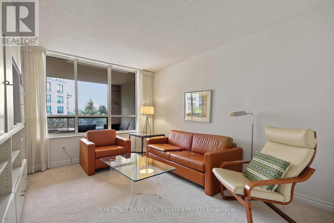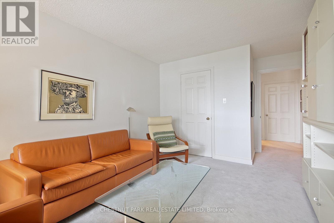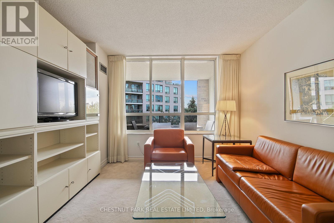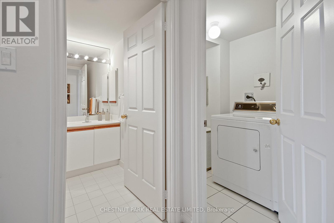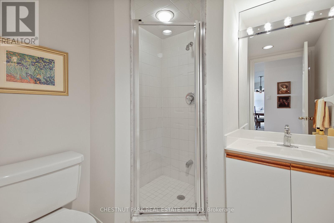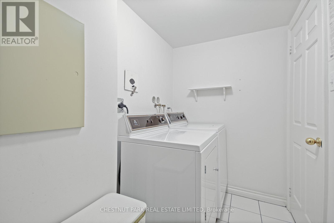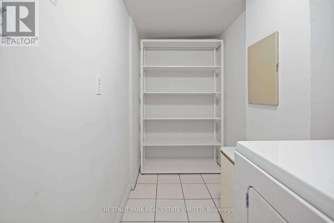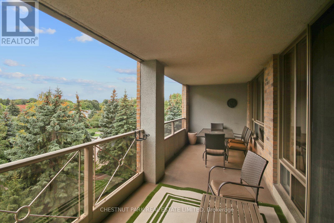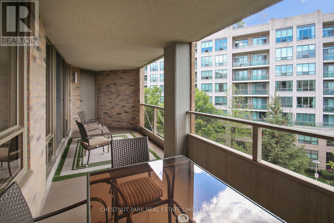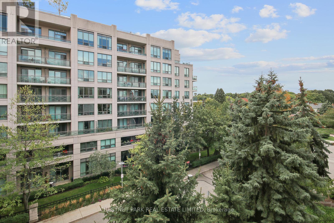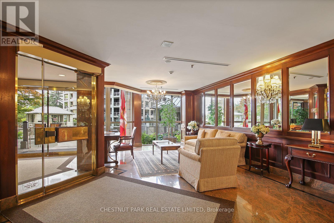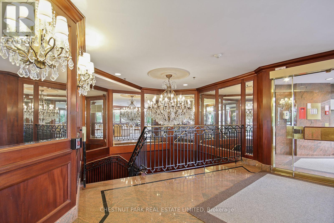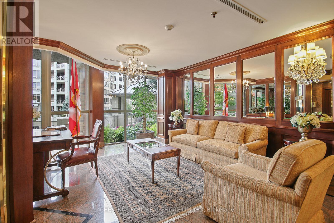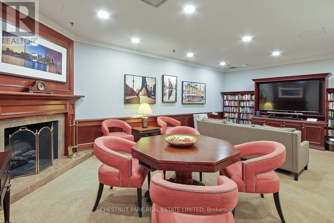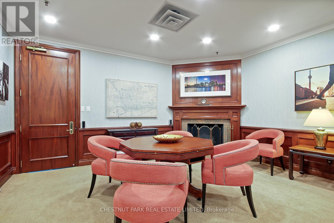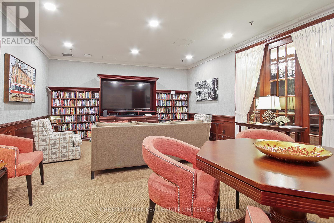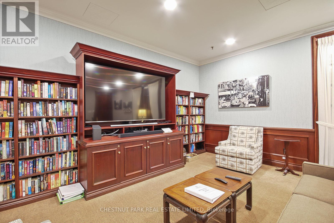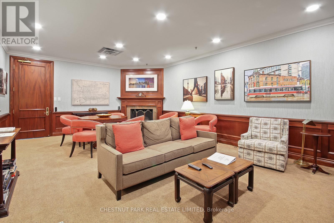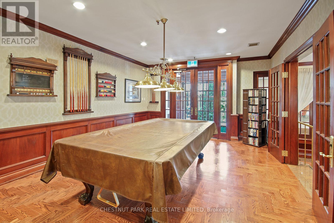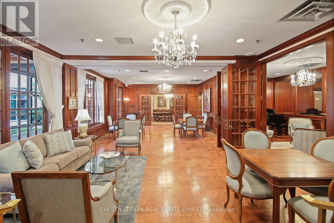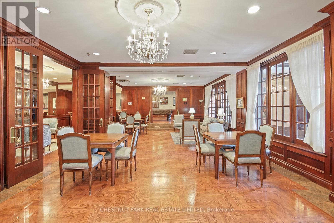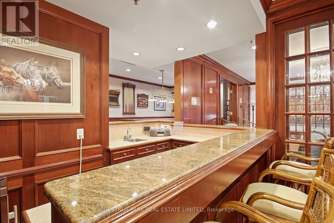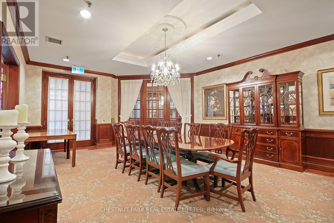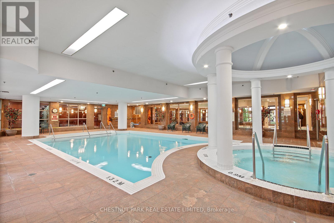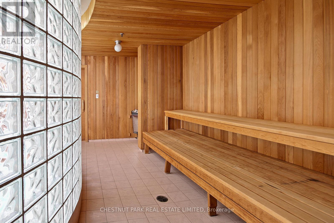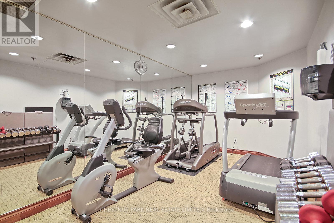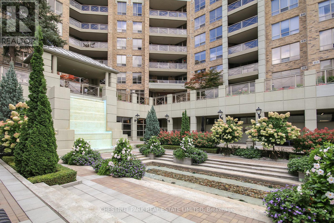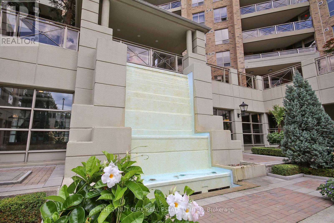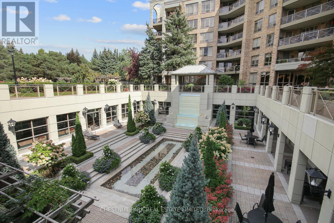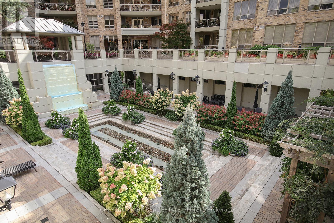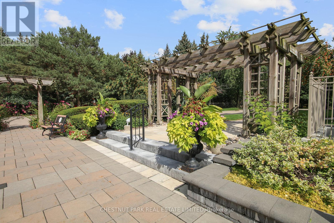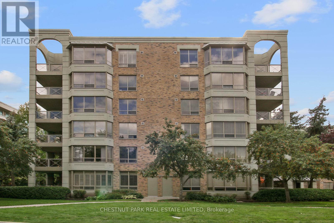511 - 215 The Donway W Toronto, Ontario M3B 3P5
$4,000 Monthly
Timeless Elegance at The Tapestry. Discover refined living in this beautifully maintained 2-bedroom, 2-bathroom suite offering 1,491 sq. ft. of thoughtfully designed space in one of the most sought-after residences. A gracious double-door entry opens to a marble foyer, setting the tone for the spacious living and dining rooms. Floor-to-ceiling windows frame tranquil views of the landscaped yard, while sliding doors lead to an expansive, terrace-style balcony perfect for morning coffee or evening unwinding. The king-sized primary suite features a walk-in closet, mirrored double closet, and a luxurious 4-piece ensuite with Roman tub and separate shower. The second bedroom also offers a double closet and direct access to the oversized balcony. Every window invites in natural light and garden views, creating a peaceful ambiance throughout. Building Amenities includes: Indoor pool, hot tub, sauna, fitness centre, billiards room, and party lounge24/7 gatehouse security Smoke-free, pet-free environment. Steps to shops, restaurants, library, LCBO, Shoppers Drug Mart, and more Quick access to the DVP for easy commuting (id:24801)
Property Details
| MLS® Number | C12408821 |
| Property Type | Single Family |
| Community Name | Banbury-Don Mills |
| Community Features | Pets Not Allowed |
| Features | Balcony, In Suite Laundry |
| Parking Space Total | 1 |
Building
| Bathroom Total | 2 |
| Bedrooms Above Ground | 2 |
| Bedrooms Total | 2 |
| Amenities | Storage - Locker |
| Appliances | Window Coverings |
| Basement Type | None |
| Cooling Type | Central Air Conditioning |
| Exterior Finish | Brick |
| Flooring Type | Marble, Carpeted, Tile |
| Heating Fuel | Natural Gas |
| Heating Type | Forced Air |
| Size Interior | 1,400 - 1,599 Ft2 |
| Type | Apartment |
Parking
| Underground | |
| Garage |
Land
| Acreage | No |
Rooms
| Level | Type | Length | Width | Dimensions |
|---|---|---|---|---|
| Flat | Foyer | Measurements not available | ||
| Flat | Living Room | 5.36 m | 3.74 m | 5.36 m x 3.74 m |
| Flat | Dining Room | 4.11 m | 3.048 m | 4.11 m x 3.048 m |
| Flat | Family Room | 4.81 m | 2.62 m | 4.81 m x 2.62 m |
| Flat | Kitchen | 4.81 m | 3.07 m | 4.81 m x 3.07 m |
| Flat | Primary Bedroom | 4.87 m | 3.08 m | 4.87 m x 3.08 m |
| Flat | Bedroom 2 | 4.2 m | 3.08 m | 4.2 m x 3.08 m |
| Flat | Laundry Room | Measurements not available |
Contact Us
Contact us for more information
Mitra Karami
Salesperson
chestnutpark.com/
1300 Yonge St Ground Flr
Toronto, Ontario M4T 1X3
(416) 925-9191
(416) 925-3935
www.chestnutpark.com/


