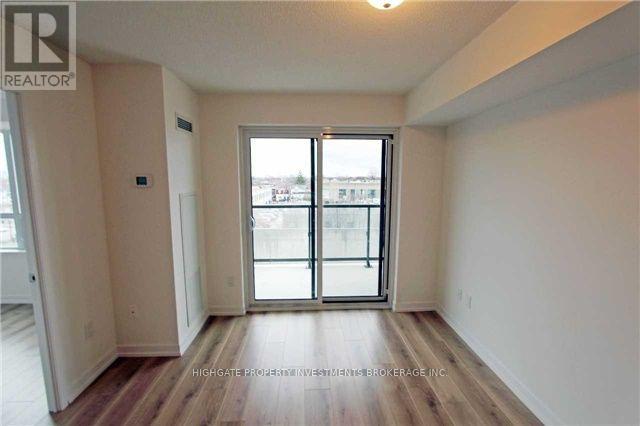511 - 1420 Dupont Street Toronto, Ontario M6H 0C2
$2,399 Monthly
This Extremely Luxurious Warehouse Conversion Supplies The New Modern Tower Development With Rustic Character At The Base Of The Building. The Suite Features E/E Heat/AC Controlled By Thermostat, Wide Plank Laminate Floors, Granite Counters & A Balcony W. A Great View. Located On The NW Corner Of Dupont & Lansdowne Find Easy Transit W. Access To TTC & Go Transit. The Area Is Home To A-Class Restaurants, Shops, Parks & More! **EXTRAS** S/S Frost-Free Refrigerator, Dishwasher, Microwave With Integrated Range Hood Fan Ducted To The Exterior, Stacked Washer And Dryer Vented To Outdoors (id:24801)
Property Details
| MLS® Number | W11210078 |
| Property Type | Single Family |
| Community Name | Dovercourt-Wallace Emerson-Junction |
| Amenities Near By | Park, Public Transit, Schools |
| Community Features | Pets Not Allowed |
| Features | Balcony |
Building
| Bathroom Total | 1 |
| Bedrooms Above Ground | 1 |
| Bedrooms Below Ground | 1 |
| Bedrooms Total | 2 |
| Amenities | Security/concierge, Exercise Centre, Party Room, Storage - Locker |
| Cooling Type | Central Air Conditioning |
| Exterior Finish | Concrete |
| Flooring Type | Laminate |
| Heating Fuel | Natural Gas |
| Heating Type | Forced Air |
| Size Interior | 500 - 599 Ft2 |
| Type | Apartment |
Land
| Acreage | No |
| Land Amenities | Park, Public Transit, Schools |
Rooms
| Level | Type | Length | Width | Dimensions |
|---|---|---|---|---|
| Ground Level | Kitchen | 13 m | 11 m | 13 m x 11 m |
| Ground Level | Living Room | 13 m | 11 m | 13 m x 11 m |
| Ground Level | Dining Room | 13 m | 11 m | 13 m x 11 m |
| Ground Level | Bedroom | 12 m | 9.8 m | 12 m x 9.8 m |
| Ground Level | Den | 10.1 m | 8.2 m | 10.1 m x 8.2 m |
Contact Us
Contact us for more information
Justin Maloney
Broker
51 Jevlan Drive Unit 6a
Vaughan, Ontario L4L 8C2
(416) 800-4412
(905) 237-6337














