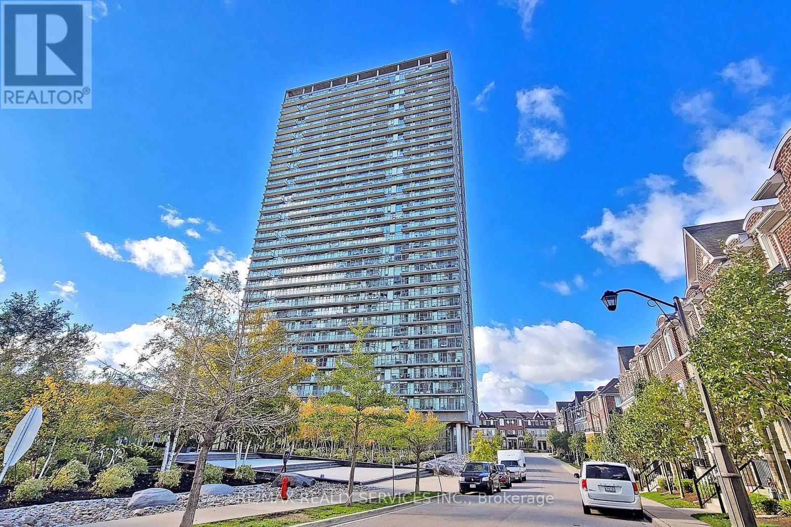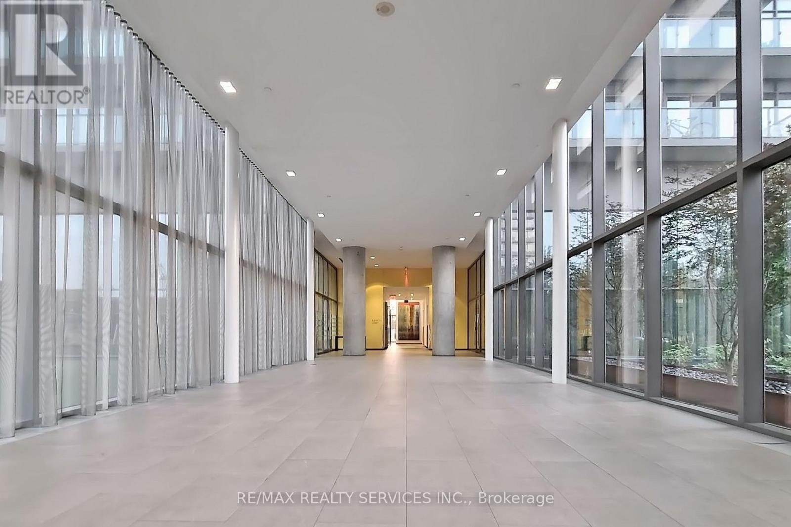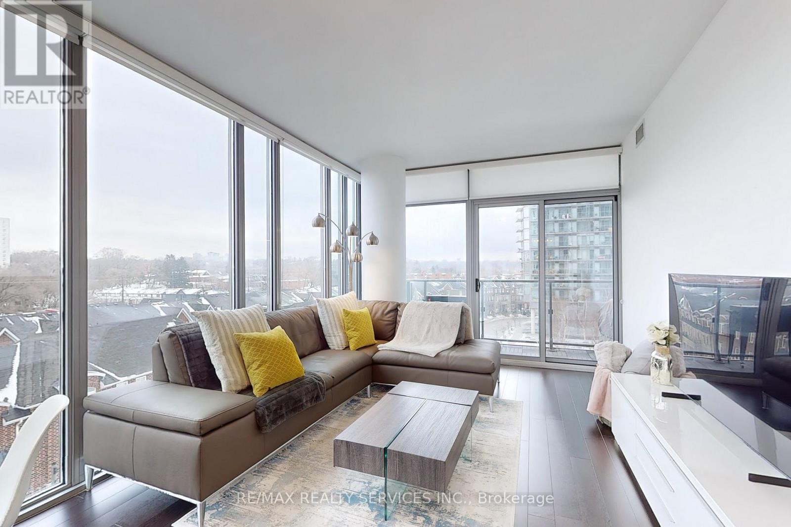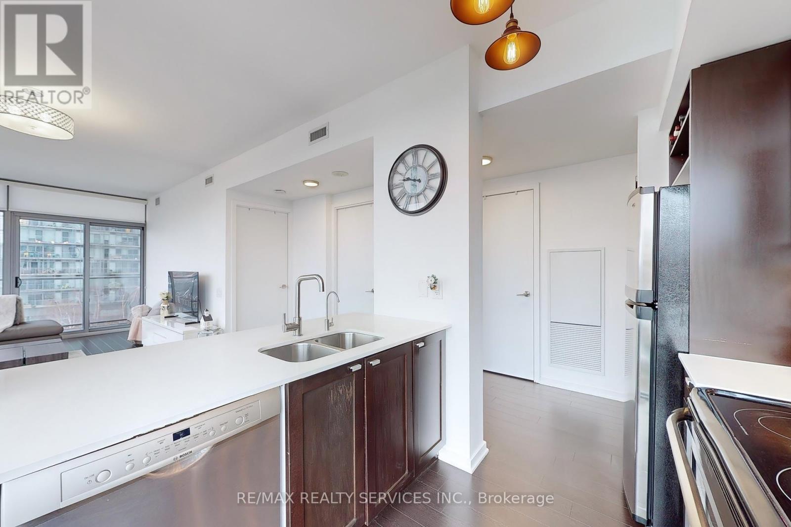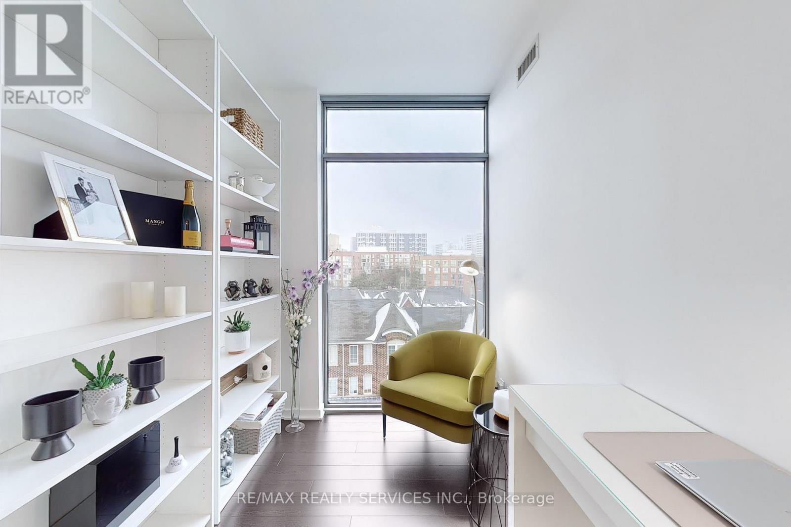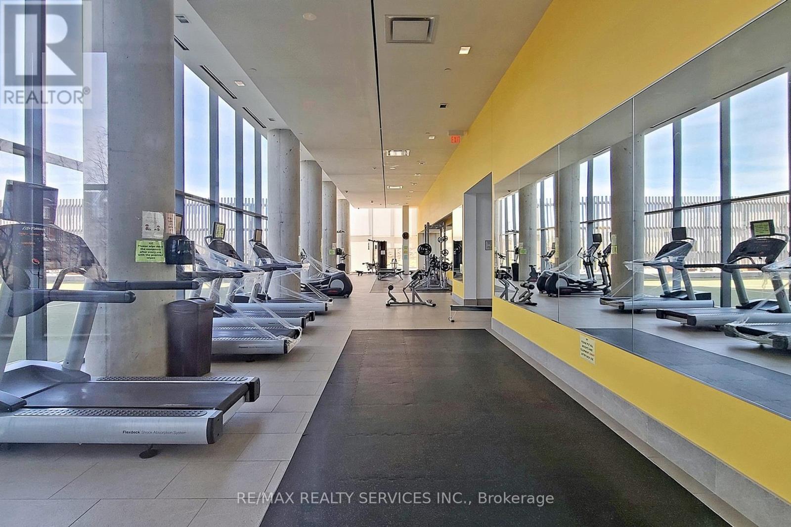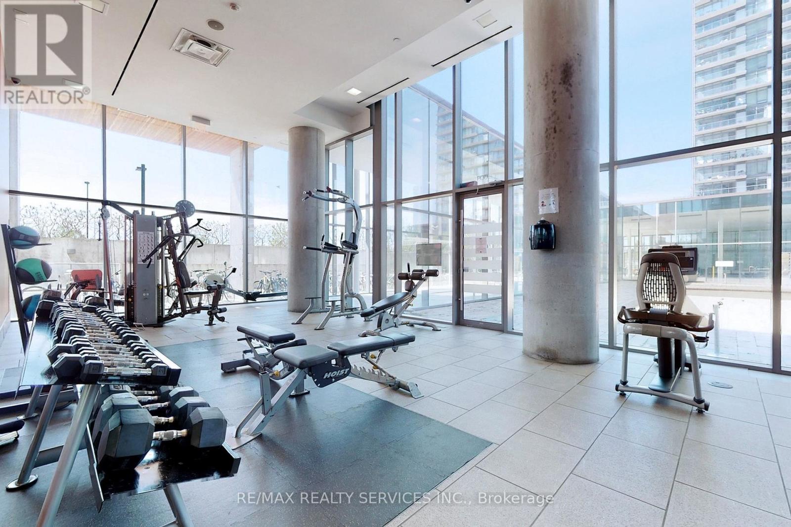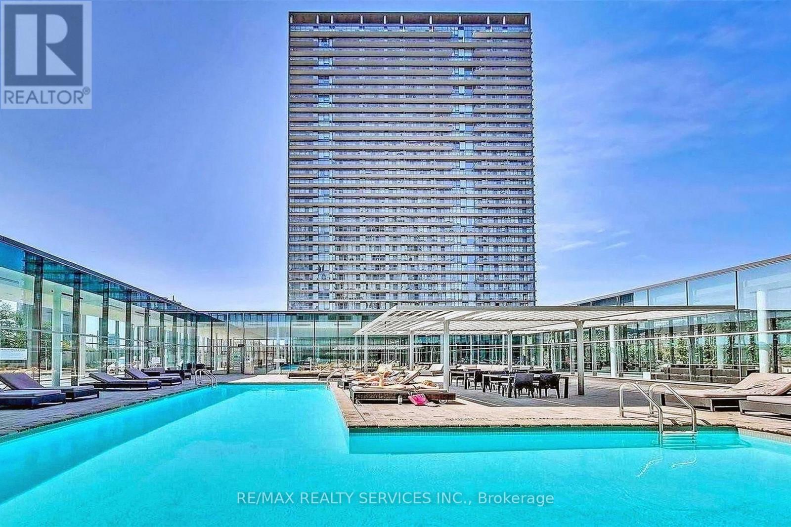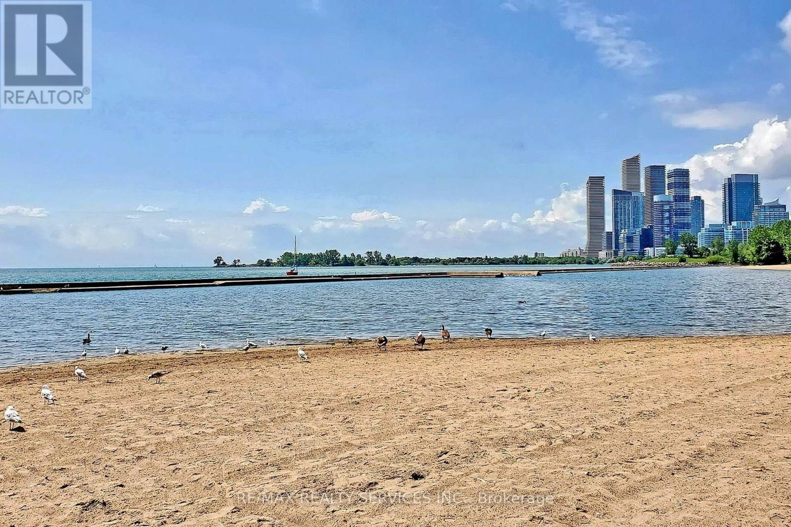511 - 105 The Queensway Avenue Toronto, Ontario M6S 5B5
$748,800Maintenance, Heat, Water, Common Area Maintenance, Insurance, Parking
$727.77 Monthly
Maintenance, Heat, Water, Common Area Maintenance, Insurance, Parking
$727.77 MonthlyWelcome To NXT II Condos, A Contemporary High-Rise Located In Toronto's Desirable High Park-Swansea Neighborhood. This Sleek Building Offers Residents Unparalleled Views Of Lake Ontario & The City Skyline. Situated Just Steps From The Lake, High Park, & The Vibrant Bloor West Village, Residents Enjoy Easy Access To Lush Green Spaces, Boutique Shopping & Diverse Dining Options.This RARE & STUNNING, Highly Sought After Corner Unit Features Floor-To-Ceiling Windows, Offering Abundant Natural Light & Breathtaking Views. The Spacious 1+1 Bedroom, 1 Bathroom, Open-Concept Layout With A Large Expansive Balcony Is Perfect For Entertaining & The Contemporary Design Ensures A Comfortable And Sophisticated Living Experience. Parking And Locker Included. The 11 Units DO NOT Last Long! NXT II Exceptional Range Of Amenities; 24-Hour Concierge Service, Indoor & Outdoor Pools, 2 Fully Equipped Gyms, Outdoor Tennis Court, Party Room, Theatre Room, Self-Service Grocery Market & Guest Suites. **** EXTRAS **** Ensuring A Luxurious Lifestyle. Proximity To Public Transit & Major Highways Provides Quick Access To Downtown Toronto & Beyond, Making Daily Errands & Commute (id:24801)
Property Details
| MLS® Number | W11901934 |
| Property Type | Single Family |
| Community Name | High Park-Swansea |
| CommunityFeatures | Pet Restrictions |
| Features | Balcony, Carpet Free |
| ParkingSpaceTotal | 1 |
Building
| BathroomTotal | 1 |
| BedroomsAboveGround | 1 |
| BedroomsBelowGround | 1 |
| BedroomsTotal | 2 |
| Amenities | Storage - Locker |
| Appliances | Window Coverings |
| CoolingType | Central Air Conditioning |
| ExteriorFinish | Concrete |
| FlooringType | Laminate |
| HeatingFuel | Natural Gas |
| HeatingType | Forced Air |
| SizeInterior | 799.9932 - 898.9921 Sqft |
| Type | Apartment |
Parking
| Underground |
Land
| Acreage | No |
Rooms
| Level | Type | Length | Width | Dimensions |
|---|---|---|---|---|
| Main Level | Primary Bedroom | 3.05 m | 2.75 m | 3.05 m x 2.75 m |
| Main Level | Den | 2.85 m | 2.03 m | 2.85 m x 2.03 m |
| Main Level | Living Room | 6.5 m | 3.46 m | 6.5 m x 3.46 m |
| Main Level | Dining Room | 6.5 m | 3.46 m | 6.5 m x 3.46 m |
| Main Level | Kitchen | 6.5 m | 3.46 m | 6.5 m x 3.46 m |
Interested?
Contact us for more information
Phil Vani
Salesperson
295 Queen St E, Suite B
Brampton, Ontario L6W 3R1


