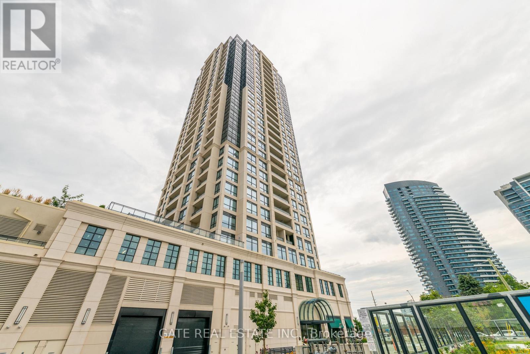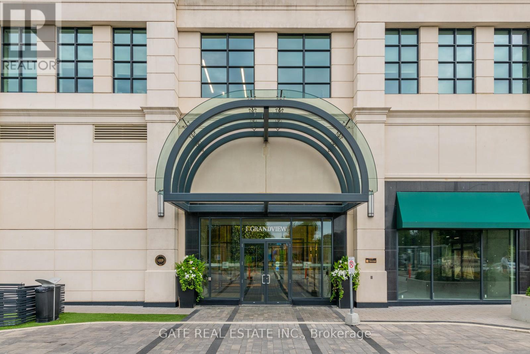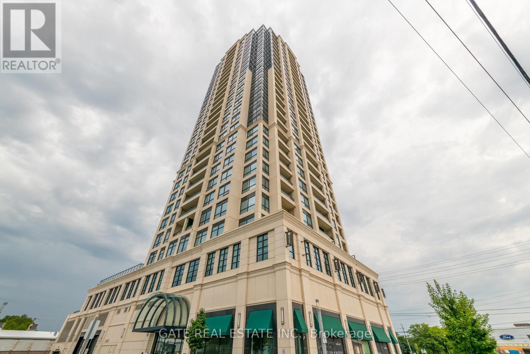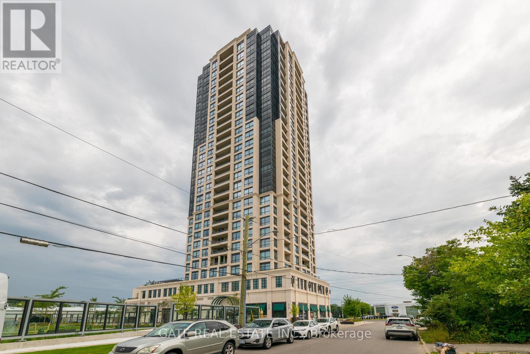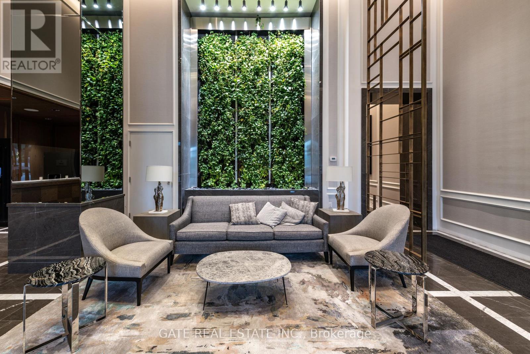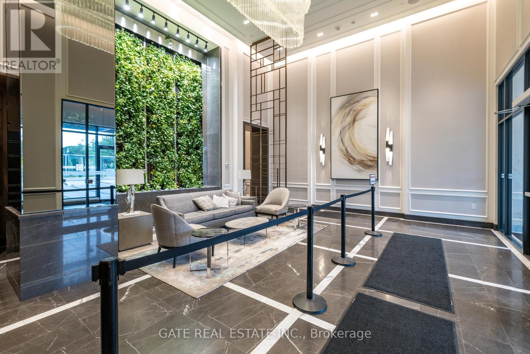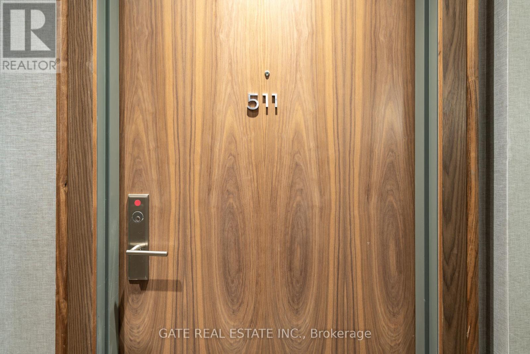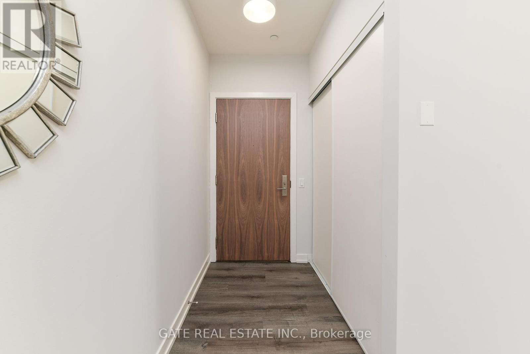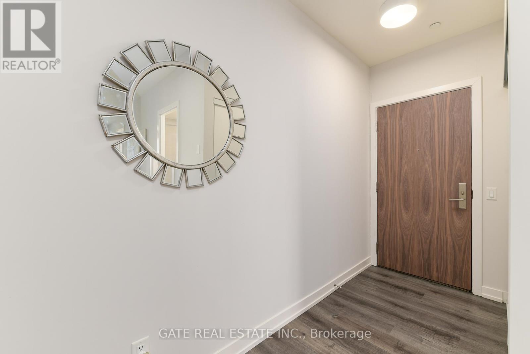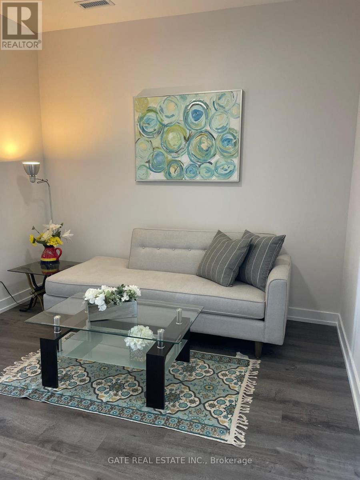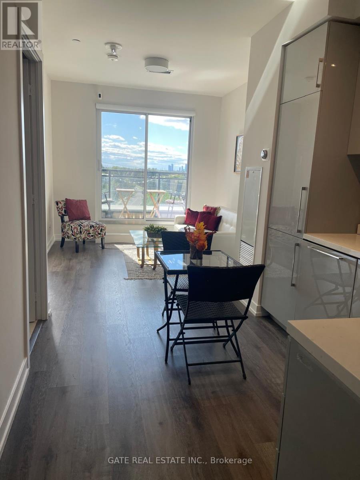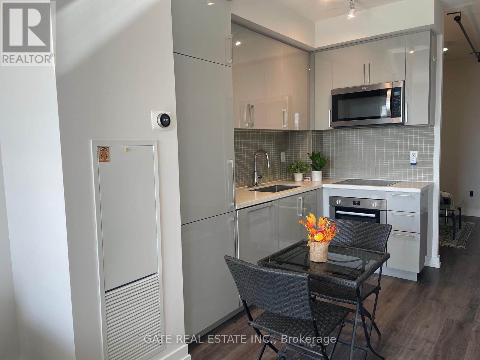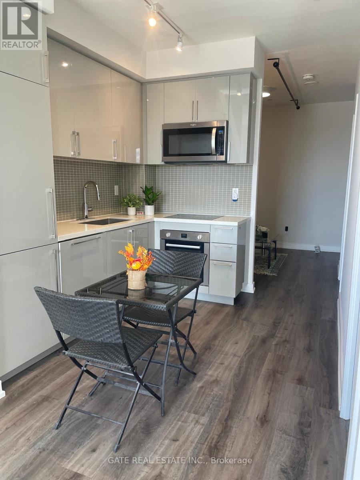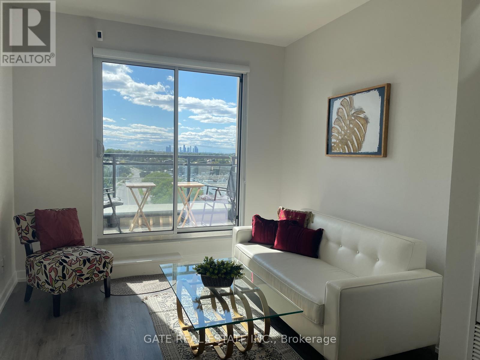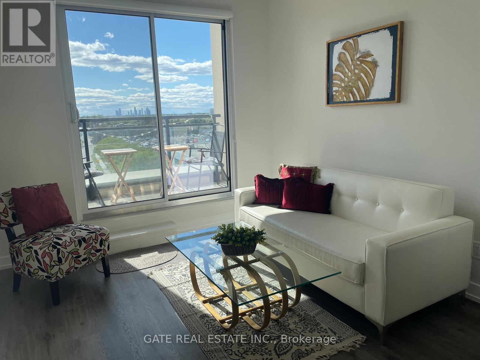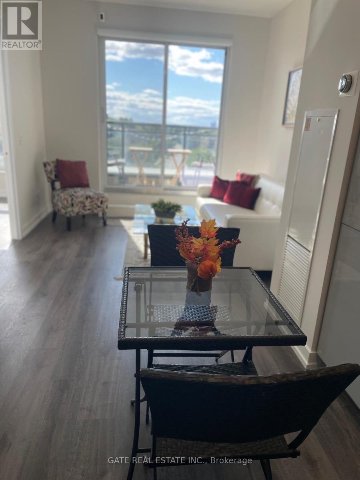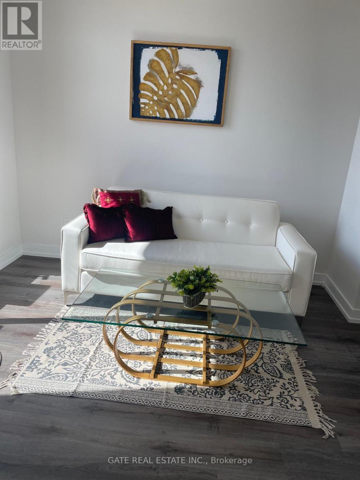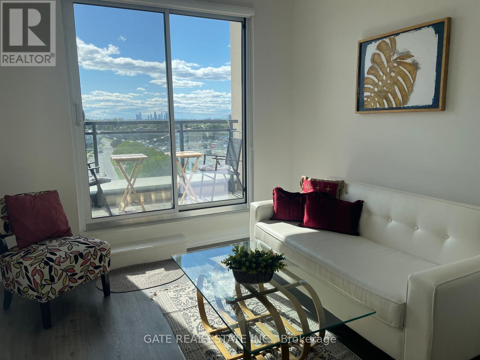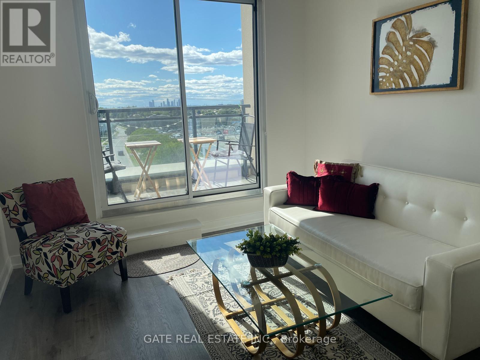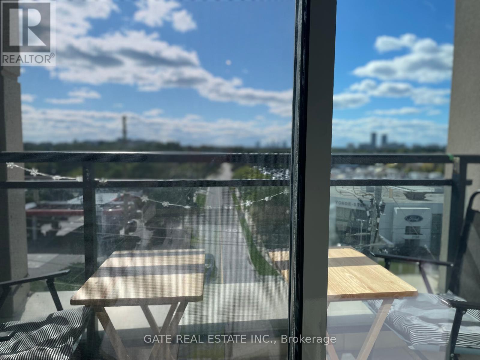511 - 1 Grandview Avenue Markham, Ontario L3T 1G9
$2,650 Monthly
Welcome to this bright and spacious 1+1 bedroom, 2 full washroom unit in Vanguards boutique stand-alone building at Yonge & Steeles. This stunning corner suite offers: West-facing exposure with plenty of natural light 9 ft ceilings for an airy feel Modern kitchen with Quartz counters & Bosch appliances Open-concept living room with walkout to private balcony perfect for relaxing or entertaining Primary bedroom with walk-in closet Spacious den ideal for a second bedroom or home office. Waterproof vinyl flooring and meticulously maintained. Includes parking & locker Amenities: Children's playroom, library, lounge/party room, BBQ & dining area, fitness & yoga studios, theater, saunas, gym, guest suite, outdoor terrace plus a children's park next door! Prime Thornhill location steps to shops, restaurants, transit, and everyday essentials, with the future subway coming to Yonge & Steeles. (id:24801)
Property Details
| MLS® Number | N12436618 |
| Property Type | Single Family |
| Community Name | Thornhill |
| Amenities Near By | Place Of Worship, Public Transit |
| Community Features | Pet Restrictions |
| Features | Balcony, Carpet Free |
| Parking Space Total | 1 |
| View Type | View |
Building
| Bathroom Total | 2 |
| Bedrooms Above Ground | 1 |
| Bedrooms Below Ground | 1 |
| Bedrooms Total | 2 |
| Age | 0 To 5 Years |
| Amenities | Security/concierge, Exercise Centre, Party Room, Visitor Parking, Storage - Locker |
| Appliances | Dishwasher, Dryer, Microwave, Stove, Washer, Refrigerator |
| Cooling Type | Central Air Conditioning |
| Exterior Finish | Concrete |
| Flooring Type | Vinyl, Laminate |
| Heating Fuel | Natural Gas |
| Heating Type | Forced Air |
| Size Interior | 600 - 699 Ft2 |
| Type | Apartment |
Parking
| Underground | |
| Garage |
Land
| Acreage | No |
| Land Amenities | Place Of Worship, Public Transit |
Rooms
| Level | Type | Length | Width | Dimensions |
|---|---|---|---|---|
| Flat | Living Room | 3.84 m | 3.02 m | 3.84 m x 3.02 m |
| Flat | Dining Room | 3.84 m | 3.02 m | 3.84 m x 3.02 m |
| Flat | Kitchen | 2.79 m | 2.69 m | 2.79 m x 2.69 m |
| Flat | Eating Area | 2.79 m | 2.69 m | 2.79 m x 2.69 m |
| Flat | Primary Bedroom | 3.35 m | 3.15 m | 3.35 m x 3.15 m |
| Flat | Den | 3.15 m | 2.69 m | 3.15 m x 2.69 m |
https://www.realtor.ca/real-estate/28933774/511-1-grandview-avenue-markham-thornhill-thornhill
Contact Us
Contact us for more information
Anita D Mello
Salesperson
2152 Lawrence Ave E #104
Toronto, Ontario M1R 0B5
(416) 288-0800
(416) 288-8038
Manju Mukherjee
Salesperson
2152 Lawrence Ave E #104
Toronto, Ontario M1R 0B5
(416) 288-0800
(416) 288-8038


