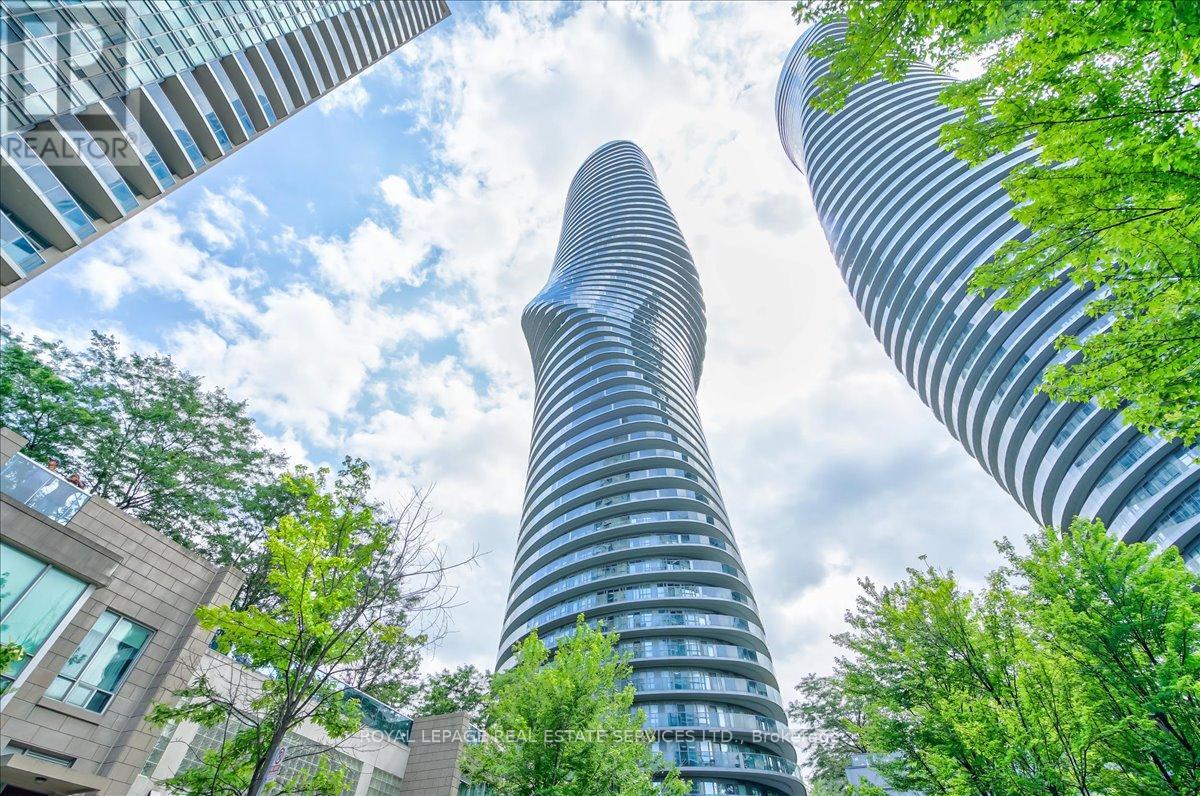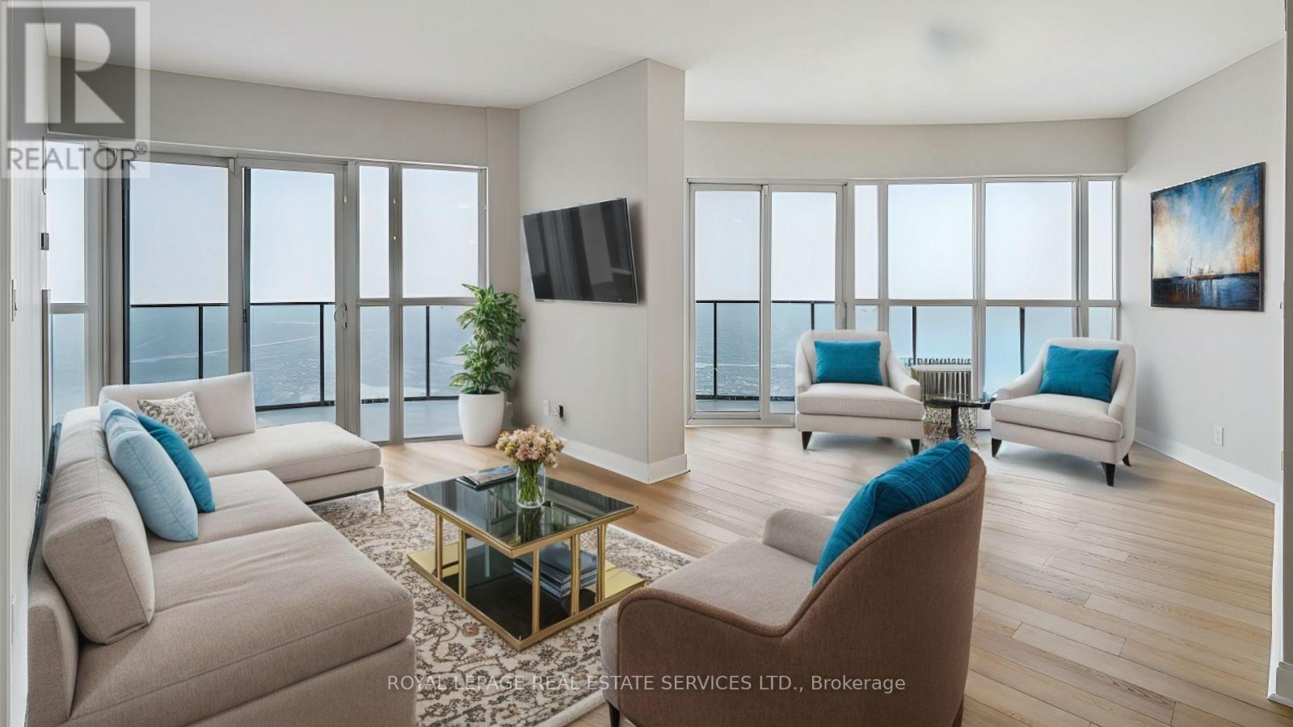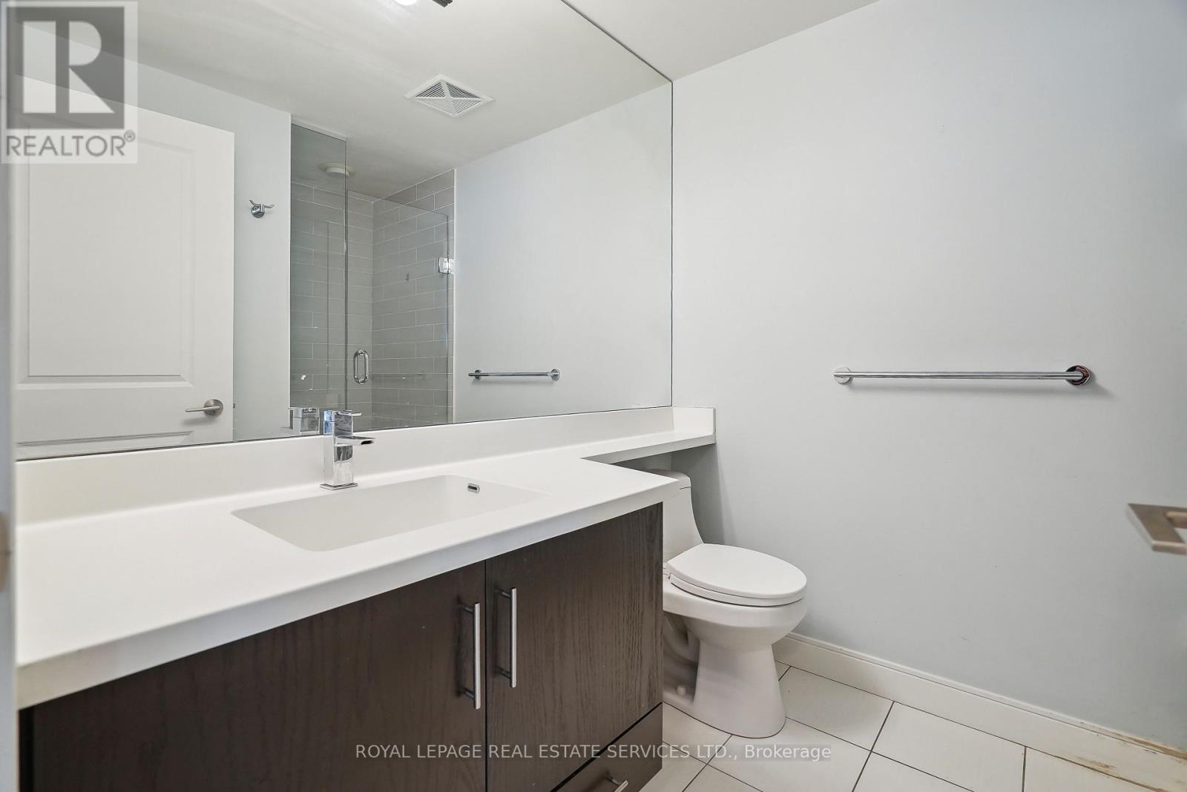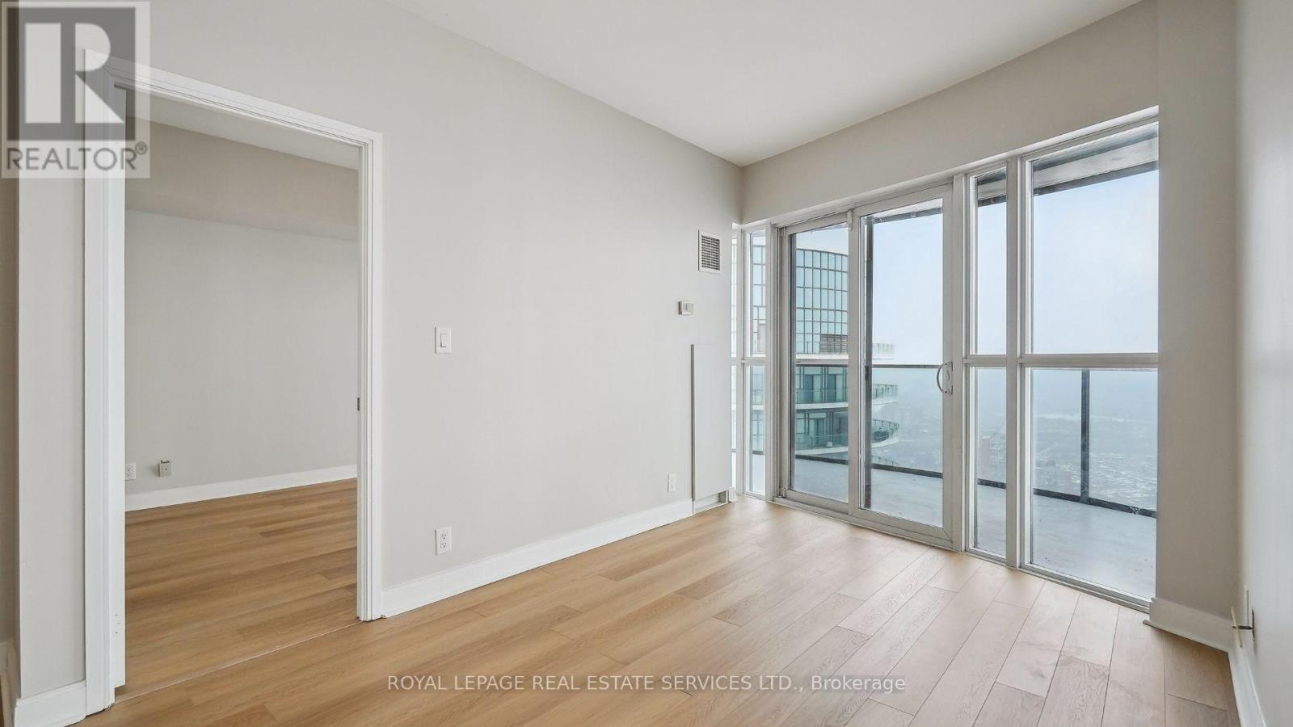5107 - 60 Absolute Avenue Mississauga, Ontario L4Z 0A9
$3,300 Monthly
This bright and modern 2-bedroom, 2-bathroom condo is perfectly located within walking distance to shopping, dining, transit, and entertainment in the heart of Mississauga. The open-concept layout features floor-to-ceiling windows and incredible unobstructed Northeast views, with balcony access from the living room, dining room, and both bedrooms. The sleek kitchen offers stainless steel Whirlpool appliances, quartz countertops, and a breakfast bar. The spacious primary bedroom includes His and Hers closets, an ensuite, and a private balcony walkout, while the second bedroom also features balcony access. Enjoy top-tier building amenities, including indoor and outdoor pools, basketball/squash/badminton courts, a party room, Gym/ BBQ Area / Movie Theater And Much More. The location is unbeatable, steps to Square One, Celebration Square, variety of retail & grocery stores, banks, restaurants, Sheridan College, YMCA, library, schools, public transit,Go Station,Highway 403 & future LRT. Dont miss out on this lifestyle of convenience! (id:24801)
Property Details
| MLS® Number | W11934178 |
| Property Type | Single Family |
| Community Name | City Centre |
| Amenities Near By | Hospital, Park, Public Transit, Schools |
| Community Features | Pet Restrictions, Community Centre |
| Features | Balcony, Carpet Free |
| Parking Space Total | 1 |
| Structure | Squash & Raquet Court |
| View Type | City View |
Building
| Bathroom Total | 2 |
| Bedrooms Above Ground | 2 |
| Bedrooms Total | 2 |
| Amenities | Exercise Centre, Party Room, Recreation Centre, Visitor Parking |
| Appliances | Dishwasher, Dryer, Microwave, Refrigerator, Stove, Washer, Whirlpool, Window Coverings |
| Cooling Type | Central Air Conditioning |
| Exterior Finish | Concrete |
| Heating Fuel | Natural Gas |
| Heating Type | Forced Air |
| Size Interior | 1,000 - 1,199 Ft2 |
| Type | Apartment |
Parking
| Underground |
Land
| Acreage | No |
| Land Amenities | Hospital, Park, Public Transit, Schools |
Rooms
| Level | Type | Length | Width | Dimensions |
|---|---|---|---|---|
| Main Level | Living Room | 3.05 m | 3.9 m | 3.05 m x 3.9 m |
| Main Level | Dining Room | 3.23 m | 3.35 m | 3.23 m x 3.35 m |
| Main Level | Kitchen | 2.32 m | 2.62 m | 2.32 m x 2.62 m |
| Main Level | Primary Bedroom | 3.05 m | 4 m | 3.05 m x 4 m |
| Main Level | Bedroom 2 | 3.9 m | 3.05 m | 3.9 m x 3.05 m |
Contact Us
Contact us for more information
Duncan Harvey
Broker
www.harveymccreery.com/
(905) 845-4267
(905) 845-2052
Andrew Mccreery
Broker
(905) 845-4267
(905) 845-2052










































