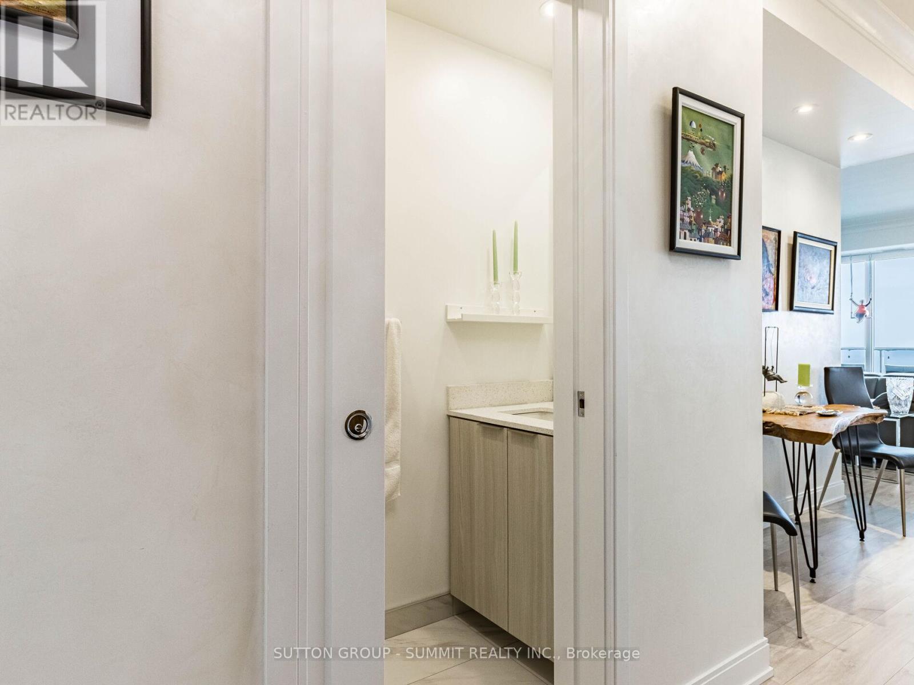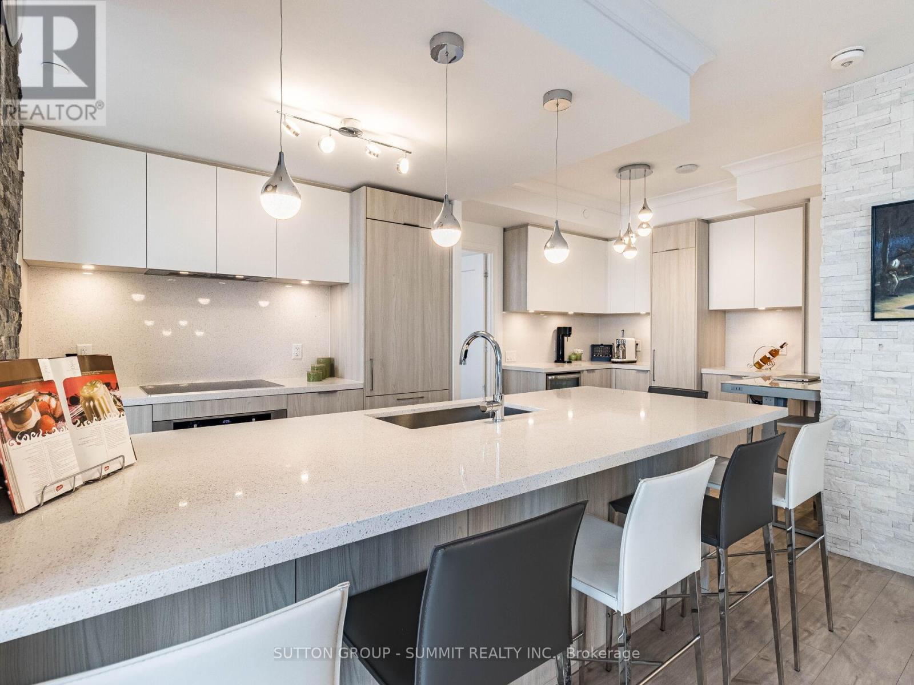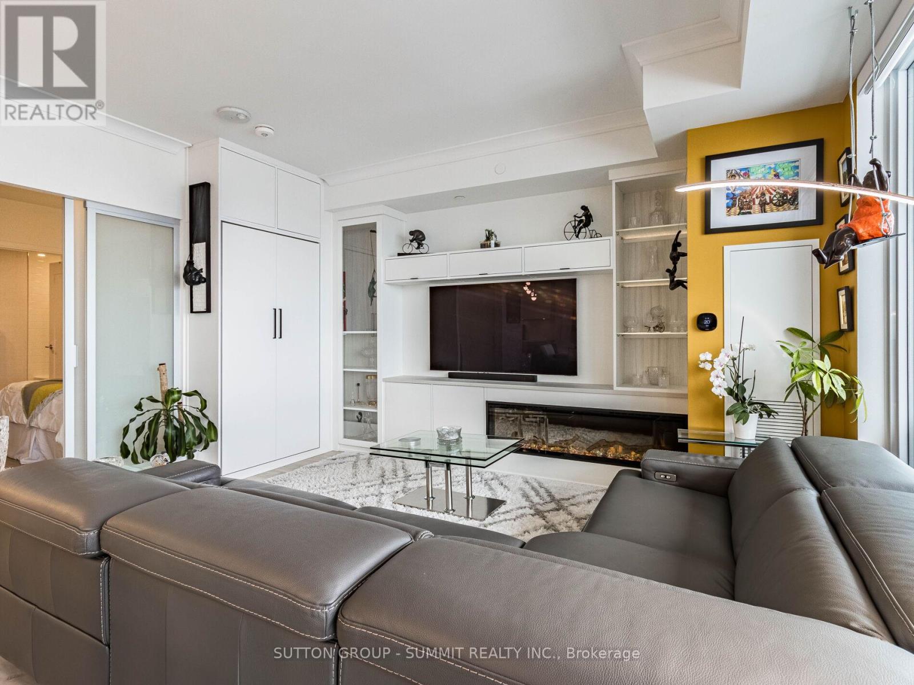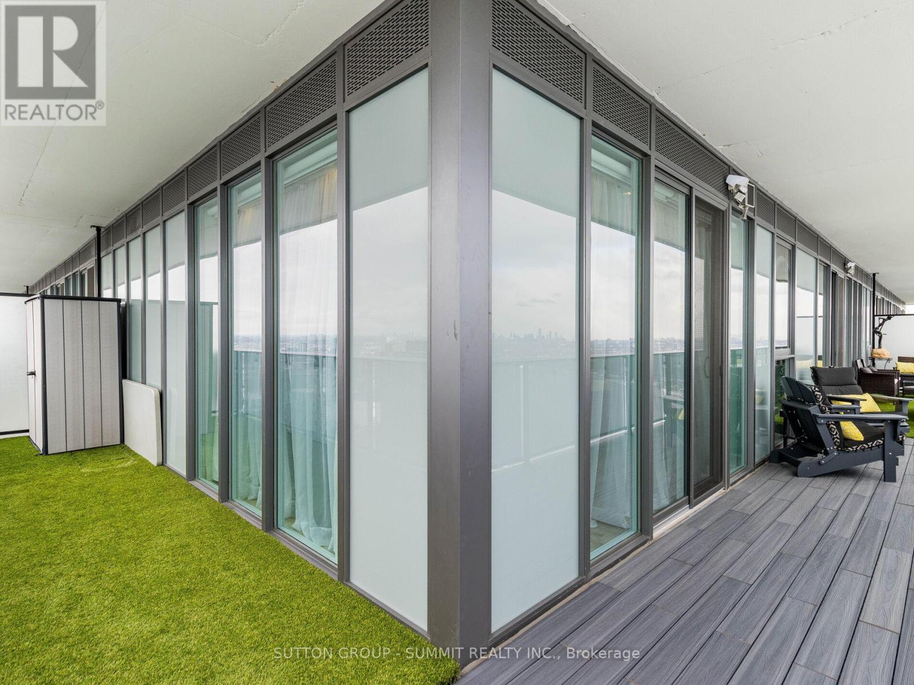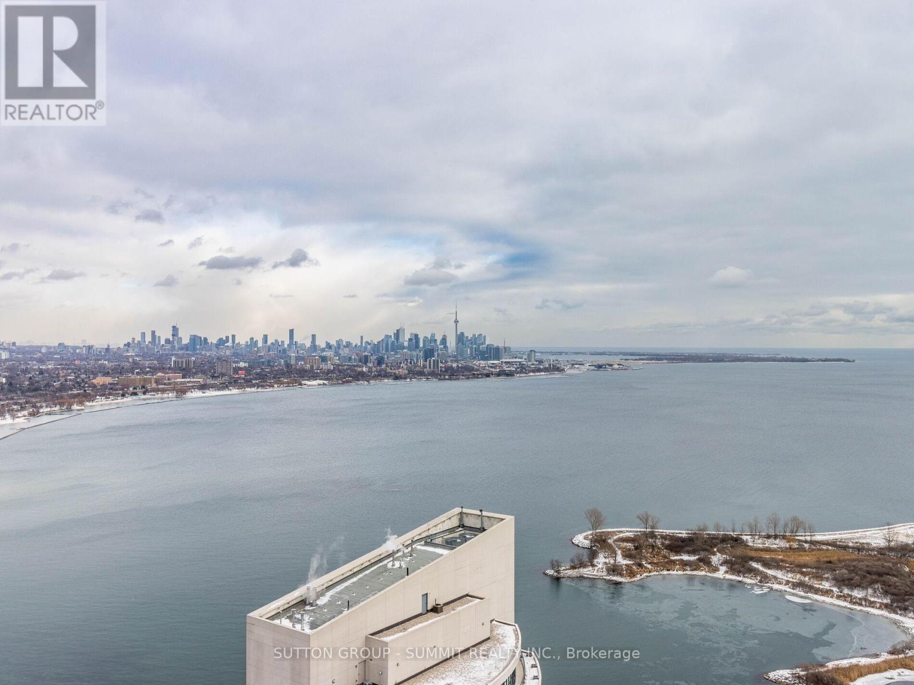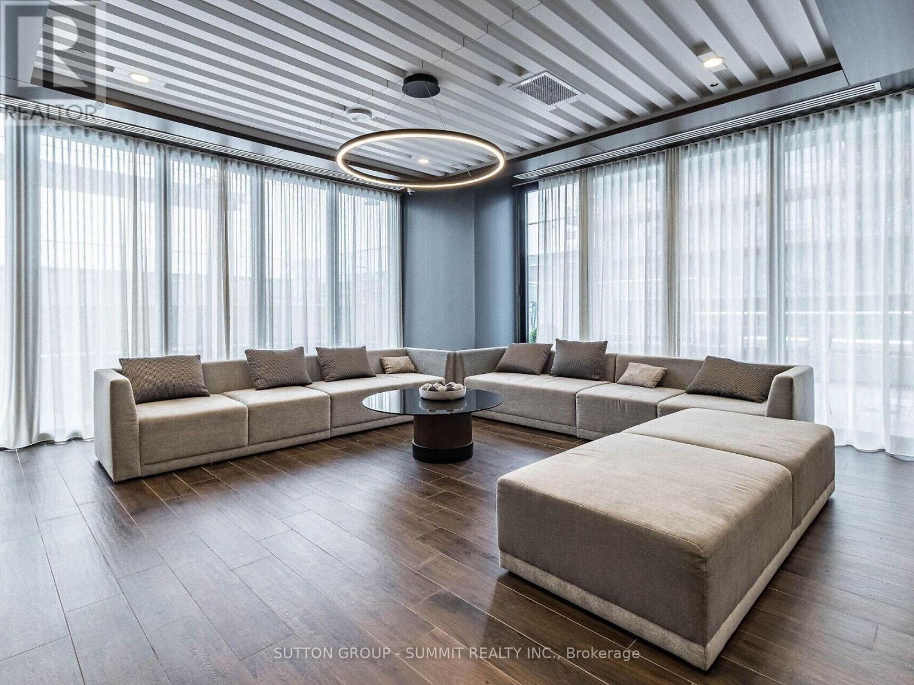5105 - 70 Annie Craig Drive Toronto, Ontario M8V 0G2
$1,490,000Maintenance, Heat, Common Area Maintenance, Insurance, Water, Parking
$878.52 Monthly
Maintenance, Heat, Common Area Maintenance, Insurance, Water, Parking
$878.52 MonthlyExperience luxury living in this stunning executive suite at Vita On The Lake. Boasting breathtaking city and waterfront views, this fully upgraded corner unit is designed to impress.Over 1,200 sq. ft. of elegantly designed living space with awrap-around balcony offering panoramic views. Model Upgraded kitchen with quartz countertops, a stylish backsplash, and premium built-in stainless steel appliances, including a wine fridge, stand a lone freezer and beverage fridge.Electrical fireplace, with custom B/I and Murphy bed, a lost storage and much more. 2 spacious bedrooms, both with ensuites, and black out custom window covering. Also a convenient powder bathroom. Smooth ceilings throughout, adding a sleek and modern touch with crown molding. Enjoy world-class building amenities: Fitness room, yoga studio, and sauna for your wellness needs. Party room with a bar, perfect for entertaining guests. 2 parking side by side close to elevator and locker included. This is waterfront living at its finest dont miss the chance to call this gorgeous suite home! (id:24801)
Property Details
| MLS® Number | W11929866 |
| Property Type | Single Family |
| Community Name | Mimico |
| AmenitiesNearBy | Marina, Park, Public Transit |
| CommunityFeatures | Pet Restrictions |
| Features | Balcony, Carpet Free |
| ParkingSpaceTotal | 2 |
| ViewType | View, City View, Lake View |
| WaterFrontType | Waterfront |
Building
| BathroomTotal | 3 |
| BedroomsAboveGround | 2 |
| BedroomsTotal | 2 |
| Amenities | Security/concierge, Exercise Centre, Party Room, Storage - Locker |
| Appliances | Barbeque, Oven - Built-in, Dishwasher, Dryer, Freezer, Microwave, Oven, Refrigerator, Washer, Window Coverings |
| CoolingType | Central Air Conditioning |
| ExteriorFinish | Concrete |
| FireProtection | Controlled Entry, Alarm System, Smoke Detectors |
| FireplacePresent | Yes |
| FlooringType | Laminate |
| FoundationType | Concrete |
| HalfBathTotal | 1 |
| HeatingFuel | Electric |
| HeatingType | Forced Air |
| SizeInterior | 1199.9898 - 1398.9887 Sqft |
| Type | Apartment |
Parking
| Underground |
Land
| Acreage | No |
| LandAmenities | Marina, Park, Public Transit |
Rooms
| Level | Type | Length | Width | Dimensions |
|---|---|---|---|---|
| Flat | Foyer | 2.5 m | 4 m | 2.5 m x 4 m |
| Flat | Kitchen | 2.7 m | 4.5 m | 2.7 m x 4.5 m |
| Flat | Living Room | 3.38 m | 4.5 m | 3.38 m x 4.5 m |
| Flat | Dining Room | 3.1 m | 4.5 m | 3.1 m x 4.5 m |
| Flat | Primary Bedroom | 3.75 m | 3.35 m | 3.75 m x 3.35 m |
| Flat | Bedroom 2 | 3.08 m | 3.08 m | 3.08 m x 3.08 m |
| Flat | Den | 3 m | 1.55 m | 3 m x 1.55 m |
https://www.realtor.ca/real-estate/27817020/5105-70-annie-craig-drive-toronto-mimico-mimico
Interested?
Contact us for more information
Victoria Telleria
Salesperson
33 Pearl Street #100
Mississauga, Ontario L5M 1X1






