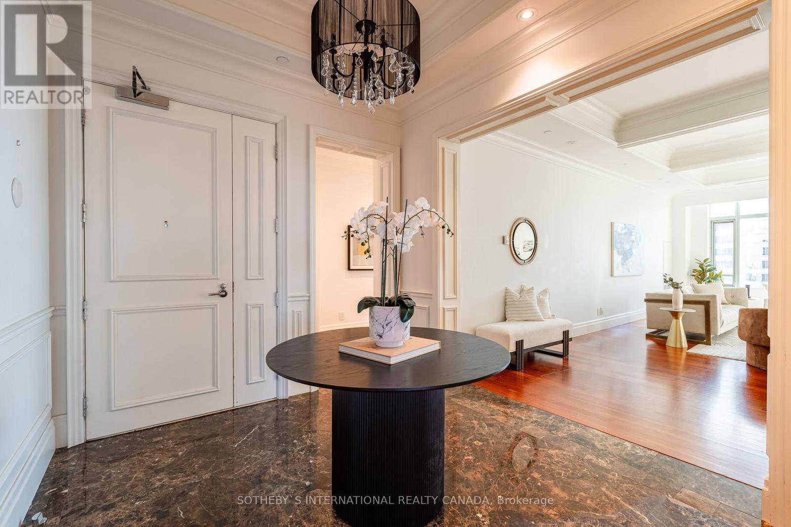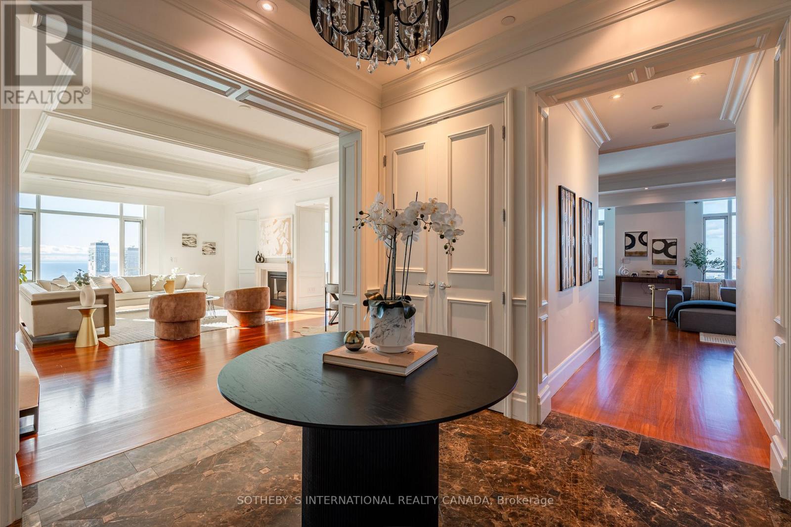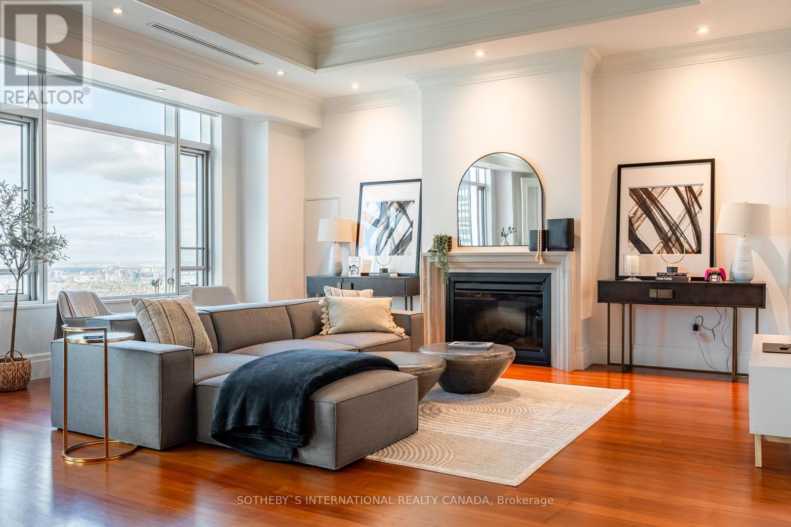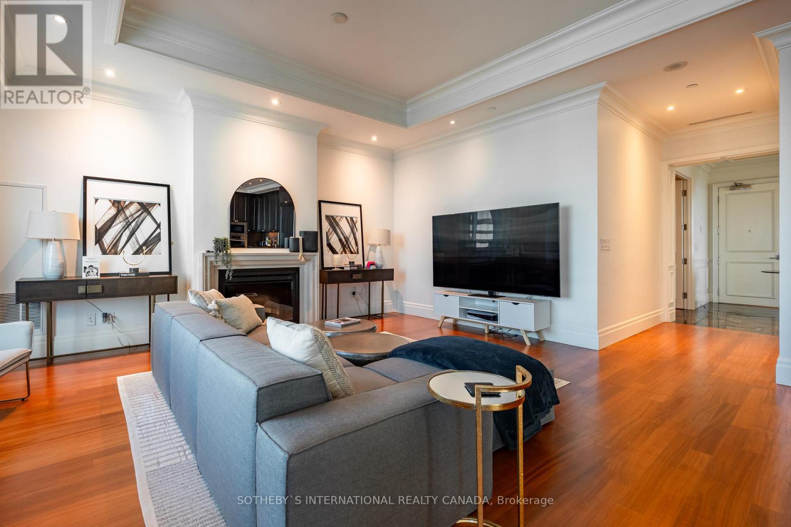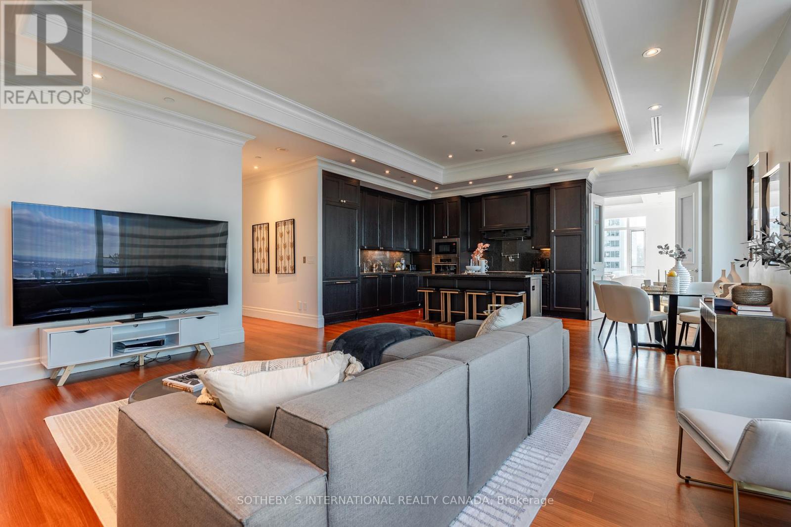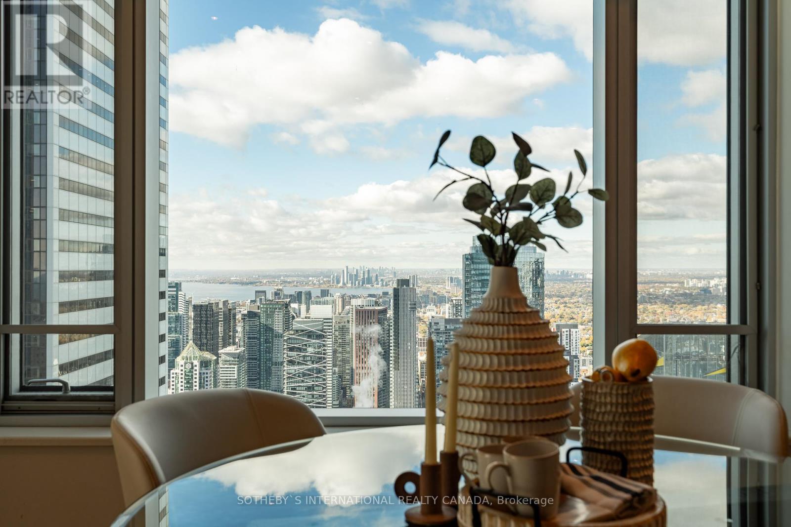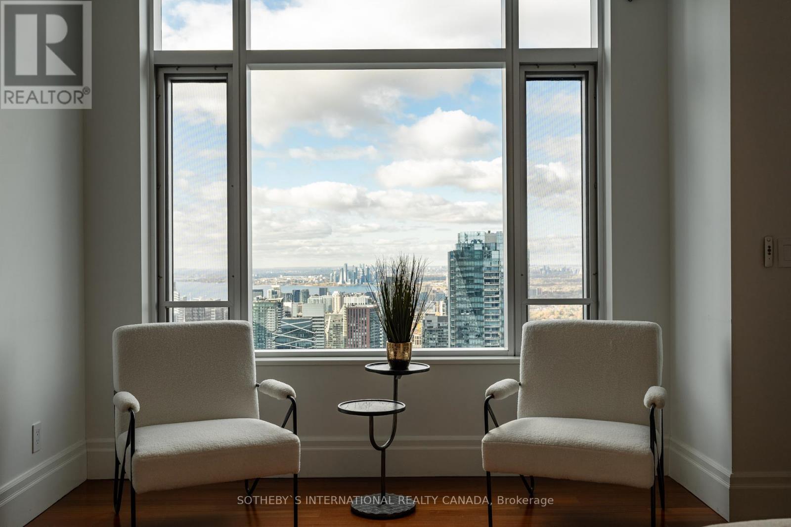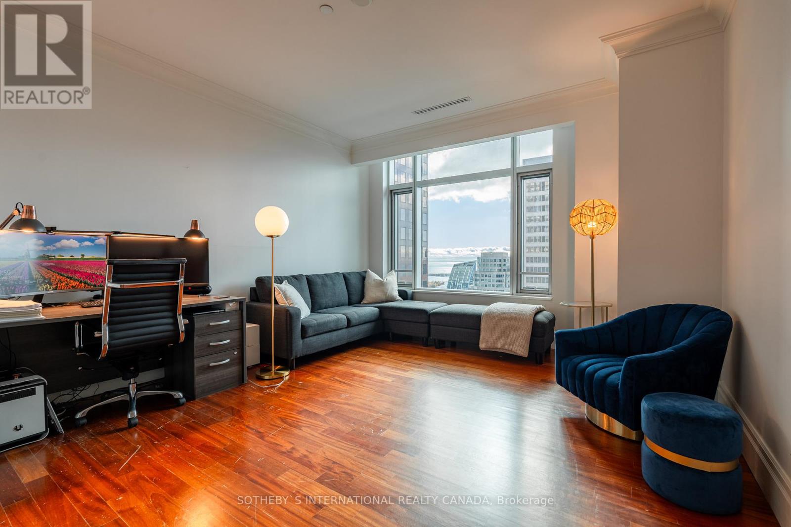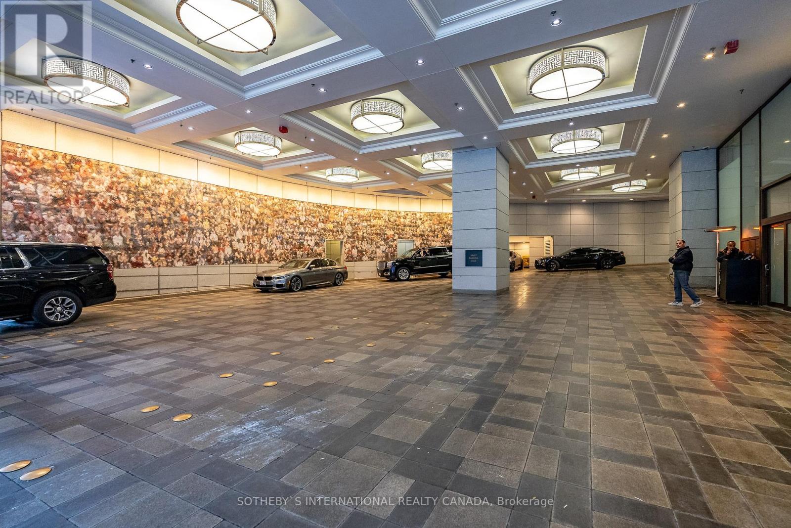5104 - 311 Bay Street Toronto, Ontario M5H 4G5
$3,599,000Maintenance, Heat, Water, Common Area Maintenance, Insurance
$6,200.71 Monthly
Maintenance, Heat, Water, Common Area Maintenance, Insurance
$6,200.71 MonthlyAstonishing 3,275 sq ft in The St. Regis Private Residences. Exclusive opportunity to own a lavish 2Bedroom suite with 3 Baths and 3 Fireplaces. A Private Elevator opens directly into your Suite, beginning with an antechamber, before entering the main Foyer. Fully unobstructed South West Views span the entire city and lake with all-day sunlight and one of the best sunset views in the city. Grand Luxury are the only words to describe this suite. The lifestyle is like no other: Luxury Spa, Gym, Dining Room, Concierge & Valet Parking. All the services and pampering of The St. Regis Hotel is at your doorstep. VIP treatment everywhere you go! **** EXTRAS **** Miele Appliances, Granite Kitchen Counters & Backsplash. Handcrafted Cabinetry, Pot Lights Throughout, Stand Alone Soaker Tub, Rain Shower & Heated Floors in Primary Ensuite. Rental Parking $450 Per Month. (id:24801)
Property Details
| MLS® Number | C9845279 |
| Property Type | Single Family |
| Neigbourhood | Yorkville |
| Community Name | Bay Street Corridor |
| AmenitiesNearBy | Public Transit |
| CommunityFeatures | Pet Restrictions |
| ParkingSpaceTotal | 1 |
| ViewType | View |
Building
| BathroomTotal | 3 |
| BedroomsAboveGround | 2 |
| BedroomsTotal | 2 |
| Amenities | Security/concierge, Exercise Centre, Storage - Locker |
| CoolingType | Central Air Conditioning |
| ExteriorFinish | Steel |
| FireplacePresent | Yes |
| HalfBathTotal | 1 |
| HeatingFuel | Natural Gas |
| HeatingType | Forced Air |
| SizeInterior | 3249.9733 - 3498.9705 Sqft |
| Type | Apartment |
Parking
| Underground |
Land
| Acreage | No |
| LandAmenities | Public Transit |
Rooms
| Level | Type | Length | Width | Dimensions |
|---|---|---|---|---|
| Main Level | Foyer | 3.1 m | 2.82 m | 3.1 m x 2.82 m |
| Main Level | Living Room | 8.31 m | 4.94 m | 8.31 m x 4.94 m |
| Main Level | Dining Room | 5.39 m | 5.36 m | 5.39 m x 5.36 m |
| Main Level | Kitchen | 6.33 m | 4.18 m | 6.33 m x 4.18 m |
| Main Level | Family Room | 5.81 m | 4.8 m | 5.81 m x 4.8 m |
| Main Level | Primary Bedroom | 7.14 m | 4.98 m | 7.14 m x 4.98 m |
| Main Level | Bedroom 2 | 4.98 m | 4.09 m | 4.98 m x 4.09 m |
| Main Level | Laundry Room | 3.23 m | 2.7 m | 3.23 m x 2.7 m |
Interested?
Contact us for more information
Andy Taylor
Broker
1867 Yonge Street Ste 100
Toronto, Ontario M4S 1Y5
Trevor Daniel Fontaine
Salesperson
1867 Yonge Street Ste 100
Toronto, Ontario M4S 1Y5





