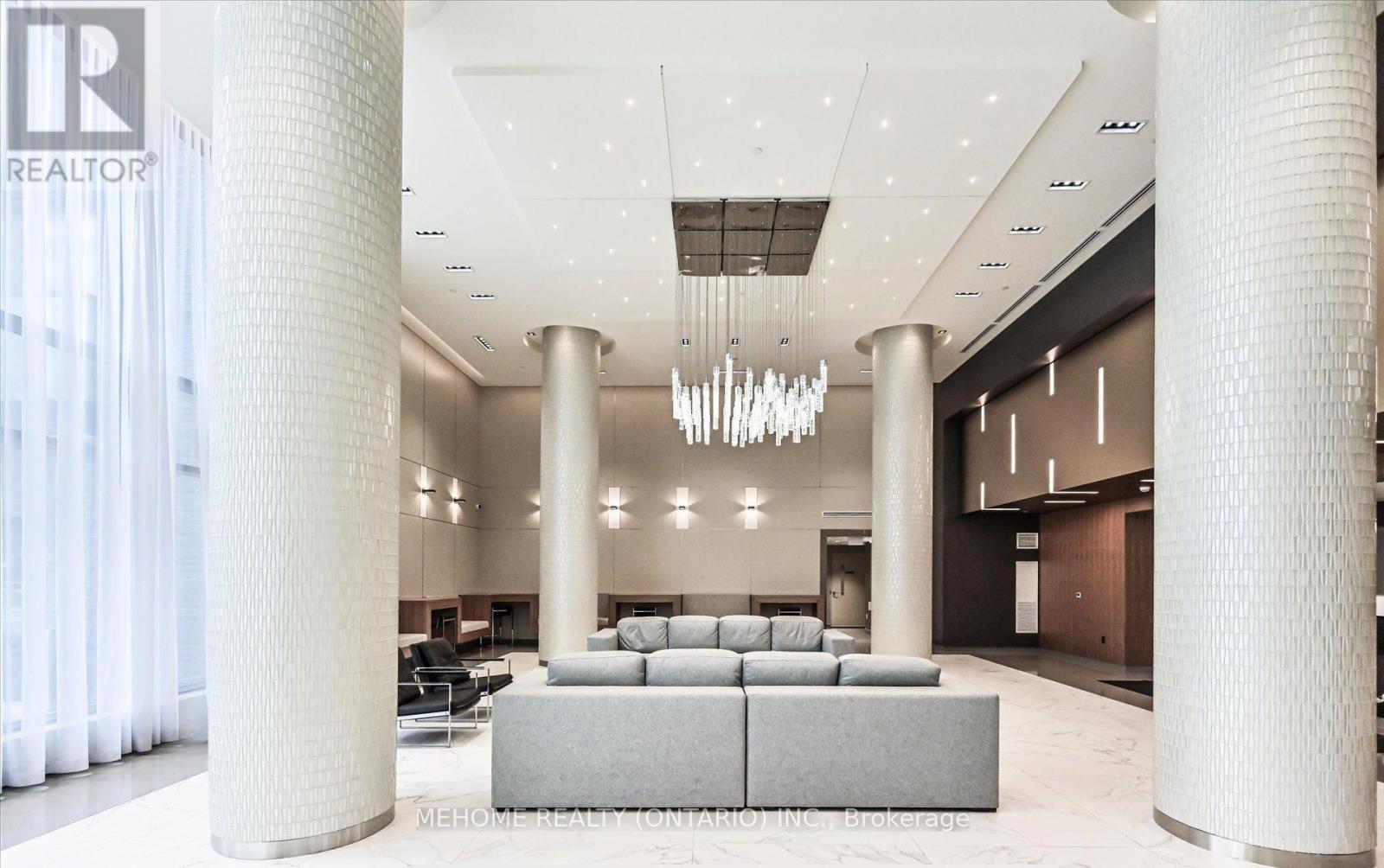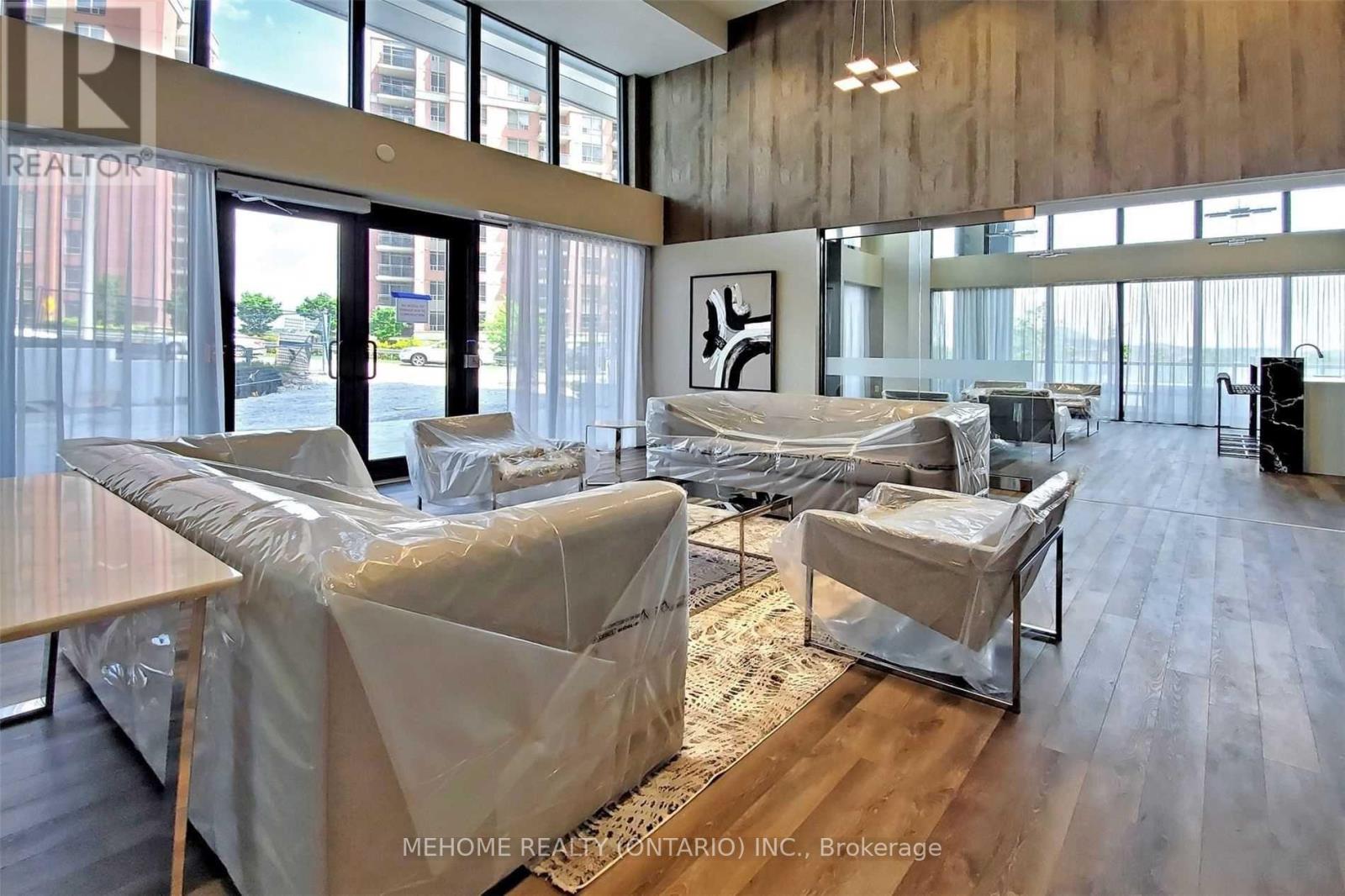510 - 85 Oneida Crescent Richmond Hill, Ontario L4B 0H4
$599,000Maintenance, Common Area Maintenance, Insurance, Parking, Water
$518.23 Monthly
Maintenance, Common Area Maintenance, Insurance, Parking, Water
$518.23 MonthlySpacious South Facing Apartment in the Luxurious 3 years New Yonge Parc Condominium Complex by Pemberton Group! Excellent Location Close to a Transportation hub, Go Train and to a Future Subway Station. Open Concept Functional Layout. Large Den with a Separate Door Allows Using as a Second Bedroom or an Office. Wide-Plank Laminate Flooring Throughout, Modern Kitchen w/ B/I S/S kitchen appliances, Fotile Range Hood, Backsplash, Quartz Countertops, Upgraded Kitchen Cabinet with Pull-Out Basket, 9' Smooth Ceilings, Motorized Electronic Blinds with Remote Control W/ Block Out Shades, Smart Home System, 24 hr a day Monitoring and Security, Latch Smart Lock System, Pressure Balance Valves in the Bathroom, Directional TV wall Mount, Sophisticated Building Amenities include Gym, 4 Party Rooms, Sauna, Rooftop Terrace with Barbeques and Pet Wash Room (Pets Friendly). Plenty of Visitors parking and a Guest Suite. 5 min Walk to Red Maple Public School and Langstaff Community Center; 10 min walk to plazas and Shopping. (id:24801)
Property Details
| MLS® Number | N10428465 |
| Property Type | Single Family |
| Community Name | Langstaff |
| AmenitiesNearBy | Park, Public Transit, Schools |
| CommunityFeatures | Pet Restrictions, Community Centre |
| Features | Balcony, In Suite Laundry |
| ParkingSpaceTotal | 1 |
| ViewType | View |
Building
| BathroomTotal | 1 |
| BedroomsAboveGround | 1 |
| BedroomsBelowGround | 1 |
| BedroomsTotal | 2 |
| Amenities | Security/concierge, Sauna, Exercise Centre, Party Room, Recreation Centre, Storage - Locker |
| Appliances | Blinds, Dishwasher, Dryer, Range, Refrigerator, Stove, Washer |
| CoolingType | Central Air Conditioning |
| ExteriorFinish | Concrete |
| FlooringType | Laminate |
| HeatingFuel | Natural Gas |
| HeatingType | Forced Air |
| SizeInterior | 599.9954 - 698.9943 Sqft |
| Type | Apartment |
Parking
| Underground |
Land
| Acreage | No |
| LandAmenities | Park, Public Transit, Schools |
Rooms
| Level | Type | Length | Width | Dimensions |
|---|---|---|---|---|
| Main Level | Kitchen | 3.01 m | 3.32 m | 3.01 m x 3.32 m |
| Main Level | Living Room | 3.01 m | 3.32 m | 3.01 m x 3.32 m |
| Main Level | Primary Bedroom | 3.04 m | 3.04 m | 3.04 m x 3.04 m |
| Main Level | Den | 2.74 m | 2.01 m | 2.74 m x 2.01 m |
| Main Level | Bathroom | 2.15 m | 2.4 m | 2.15 m x 2.4 m |
https://www.realtor.ca/real-estate/27660158/510-85-oneida-crescent-richmond-hill-langstaff-langstaff
Interested?
Contact us for more information
Yi Lin
Salesperson
9120 Leslie St #101
Richmond Hill, Ontario L4B 3J9



































