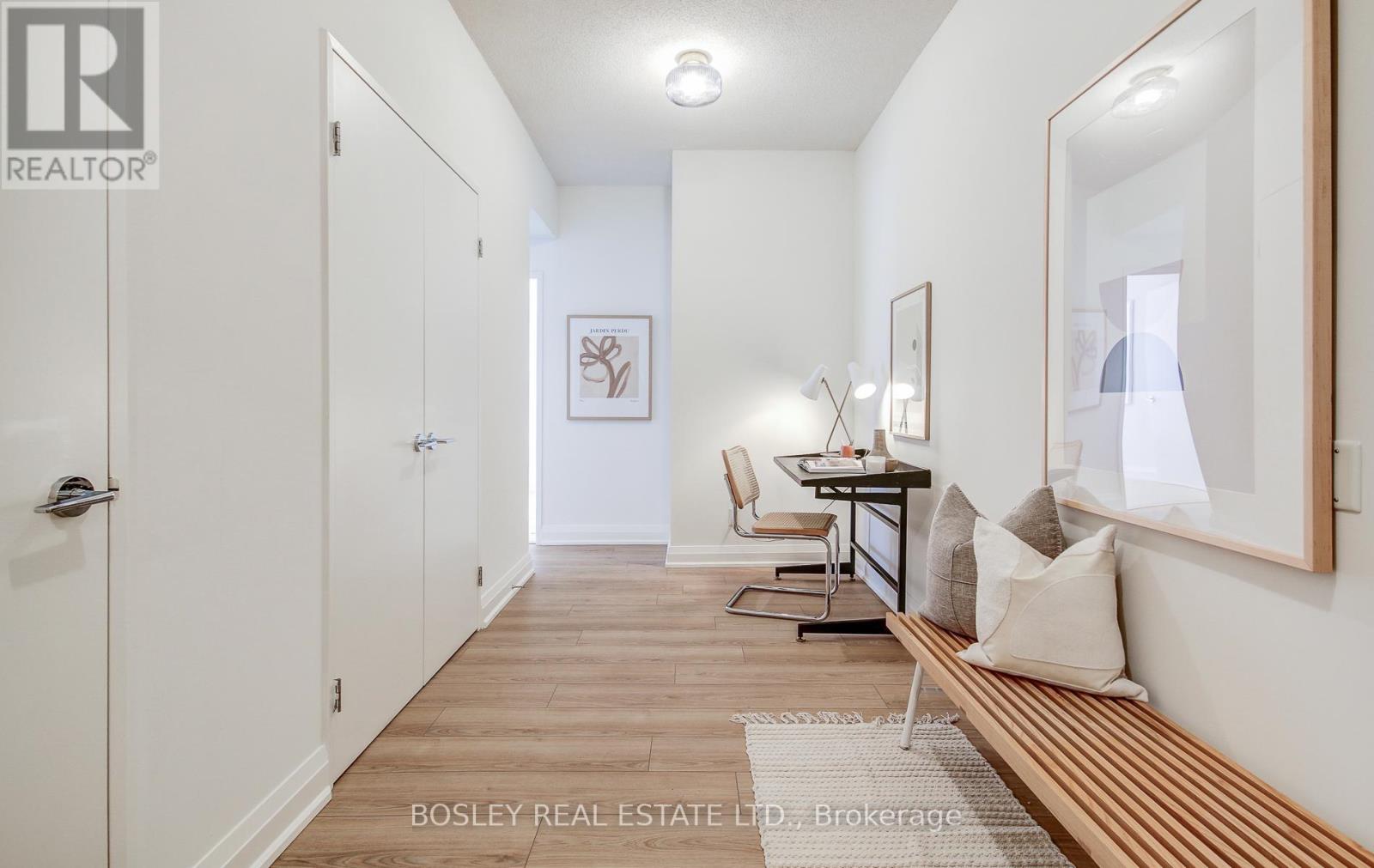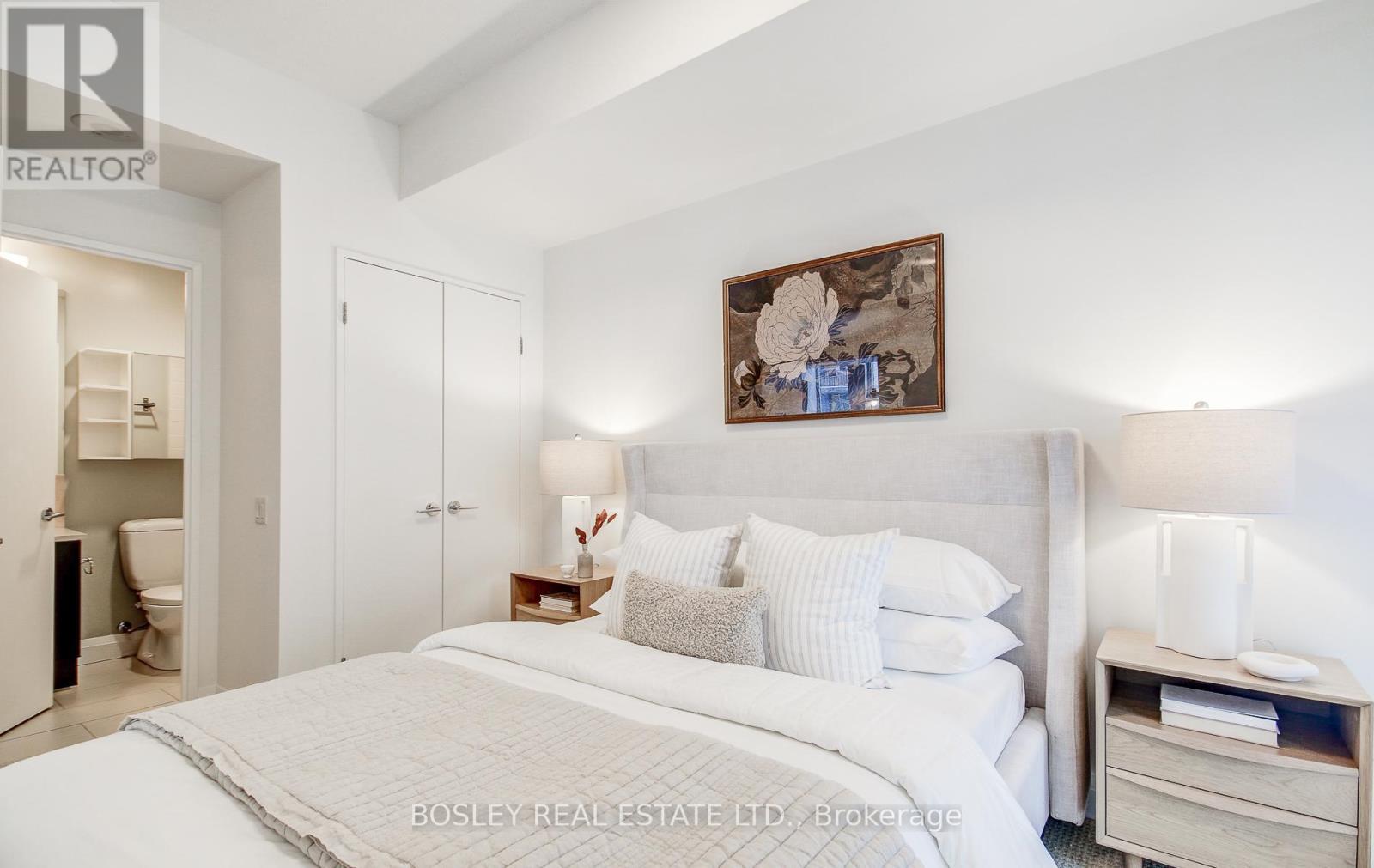510 - 83 Redpath Avenue Toronto, Ontario M4S 0A2
$879,000Maintenance, Heat, Common Area Maintenance, Insurance, Water, Parking
$823.18 Monthly
Maintenance, Heat, Common Area Maintenance, Insurance, Water, Parking
$823.18 MonthlyWelcome To The Vibrancy & Excitement Of Yonge & Eglinton, This Sunny And Bright Corner Unit At The Residences Of 83 Redpath Features Both Owned Parking Spot & Locker, 9' Ceilings, Spacious Rooms Including A Large Foyer Which Is Perfect For A Desk/Work Area, Floor To Ceiling Windows And Newly Painted. The Primary Bedroom Has A 4 Pc Ensuite And Walk Out To Balcony. This Desirable Building Has A Concierge, Guest Suites, Gym, Party-Meeting Room, Media Room, Roof Top Deck Garden And Visitor Parking. A Stroll To The Awesome Offerings Of This Neighbourhood Include: TTC, Subway & Shops, Library, Restaurants And So Much More, All While Retaining The Tranquility Of A Tucked-Away Side Street. Amenities Include - Concierge, Visitor Parking, Bike Racks, Gym, Rooftop Patio With A Hot Tub, Bbqs, Lounge Chairs, Pool Table, A Half-Court Basketball, A Yoga Studio, An Event And Theatre Space And Guest Suites. (id:24801)
Property Details
| MLS® Number | C11976424 |
| Property Type | Single Family |
| Neigbourhood | Yonge & Eglinton |
| Community Name | Mount Pleasant West |
| Amenities Near By | Park, Public Transit, Schools |
| Community Features | Pet Restrictions |
| Equipment Type | None |
| Features | Balcony |
| Parking Space Total | 1 |
| Rental Equipment Type | None |
Building
| Bathroom Total | 2 |
| Bedrooms Above Ground | 2 |
| Bedrooms Below Ground | 1 |
| Bedrooms Total | 3 |
| Amenities | Security/concierge, Visitor Parking, Storage - Locker |
| Appliances | Dishwasher, Dryer, Microwave, Refrigerator, Stove, Washer, Window Coverings |
| Cooling Type | Central Air Conditioning |
| Exterior Finish | Concrete |
| Flooring Type | Laminate, Carpeted |
| Heating Fuel | Natural Gas |
| Heating Type | Forced Air |
| Size Interior | 900 - 999 Ft2 |
| Type | Apartment |
Parking
| Underground | |
| Garage |
Land
| Acreage | No |
| Land Amenities | Park, Public Transit, Schools |
Rooms
| Level | Type | Length | Width | Dimensions |
|---|---|---|---|---|
| Main Level | Den | 4.61 m | 2.02 m | 4.61 m x 2.02 m |
| Main Level | Kitchen | 3.67 m | 2.38 m | 3.67 m x 2.38 m |
| Main Level | Dining Room | 3.17 m | 2.58 m | 3.17 m x 2.58 m |
| Main Level | Living Room | 3.17 m | 4.35 m | 3.17 m x 4.35 m |
| Main Level | Primary Bedroom | 2.98 m | 4.55 m | 2.98 m x 4.55 m |
| Main Level | Bedroom 2 | 2.89 m | 3.23 m | 2.89 m x 3.23 m |
Contact Us
Contact us for more information
Jesse Boyer
Salesperson
www.williamsonboyer.com/
www.linkedin.com/profile/view?id=147170072&trk=nav_responsive_tab_profile_pic
1108 Queen Street West
Toronto, Ontario M6J 1H9
(416) 530-1100
(416) 530-1200
www.bosleyrealestate.com/
Amy Williamson
Salesperson
www.williamsonboyer.com
1108 Queen Street West
Toronto, Ontario M6J 1H9
(416) 530-1100
(416) 530-1200
www.bosleyrealestate.com/





































