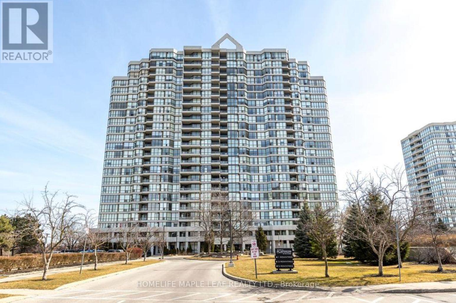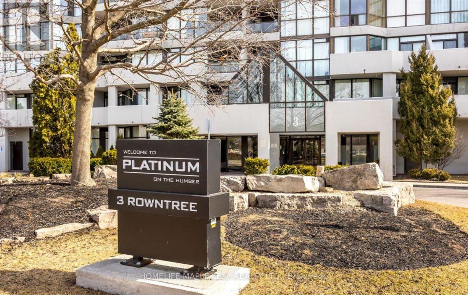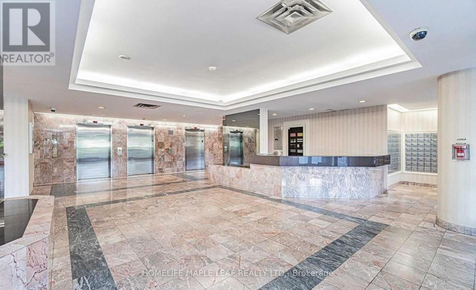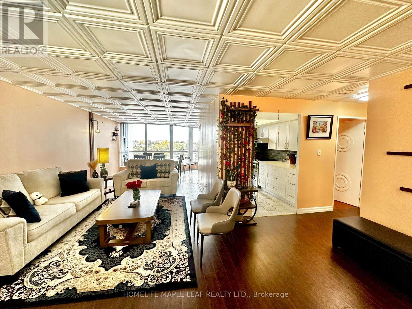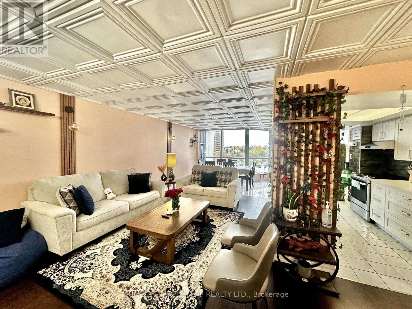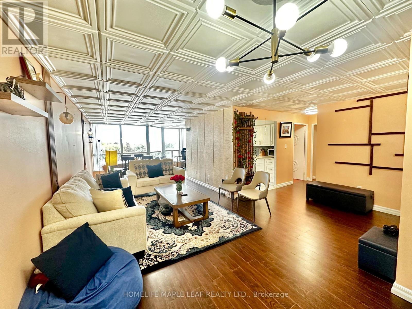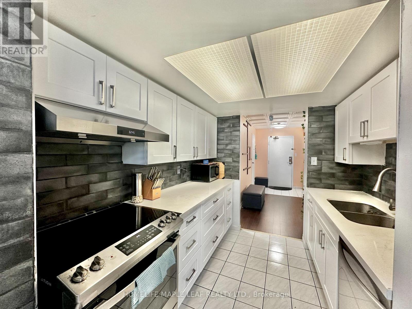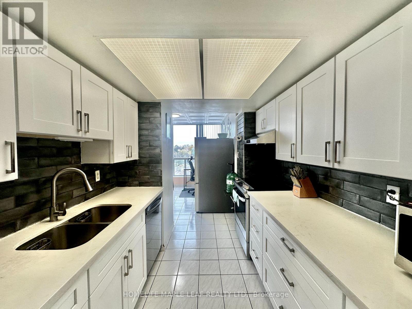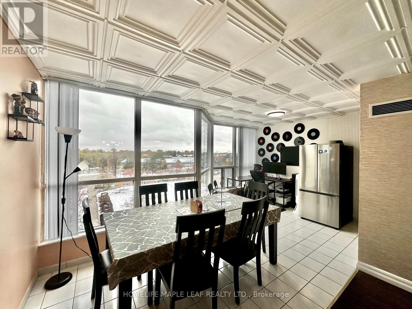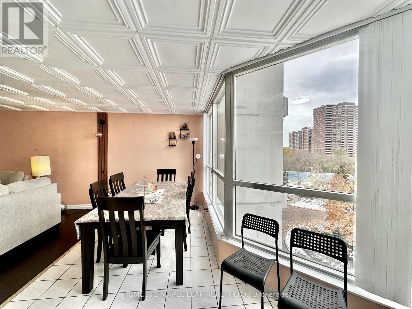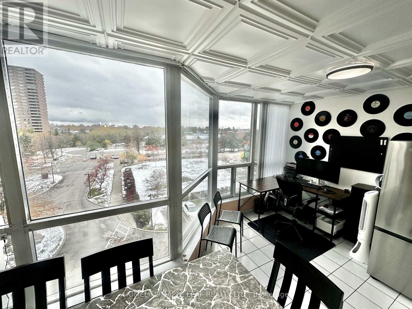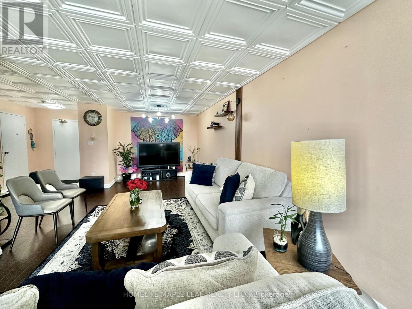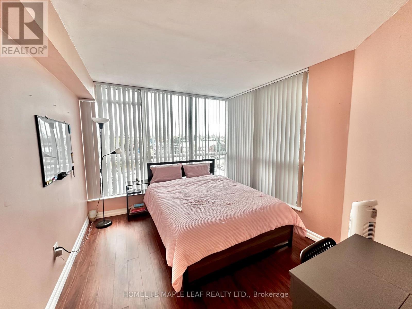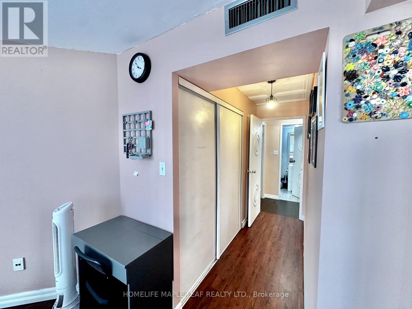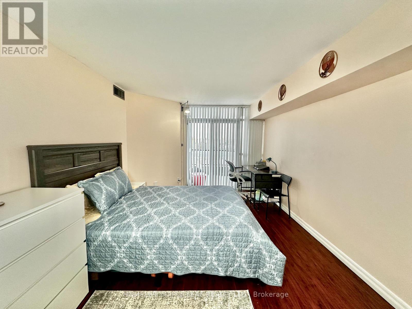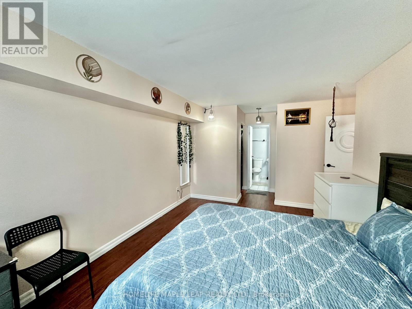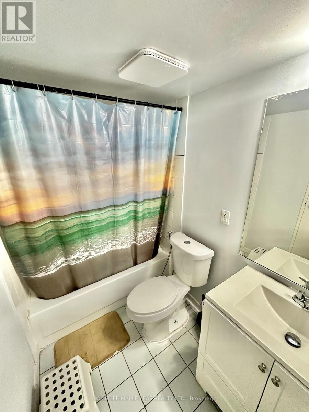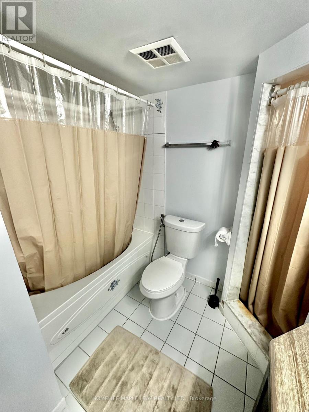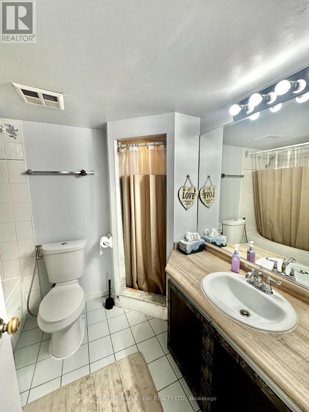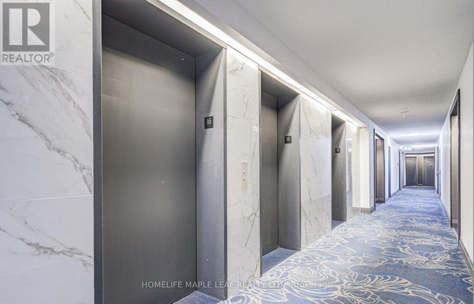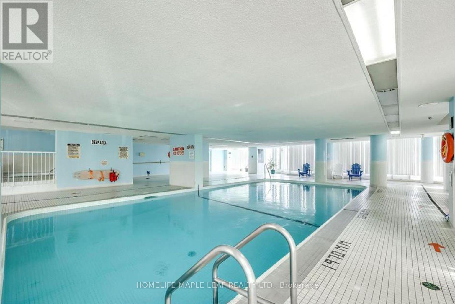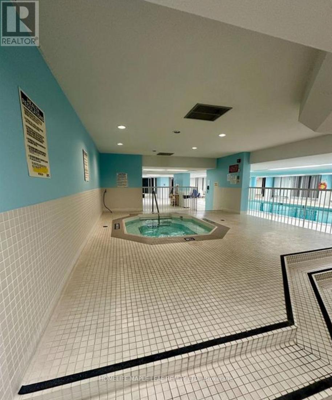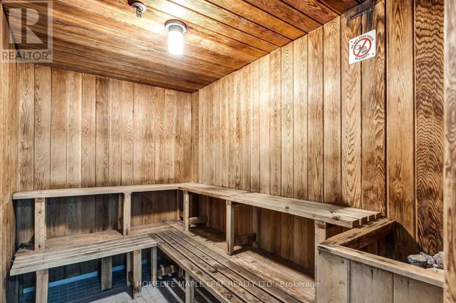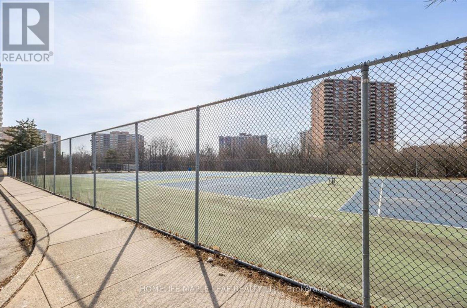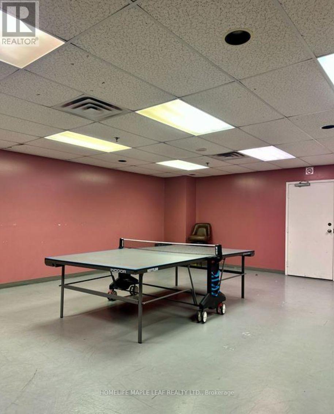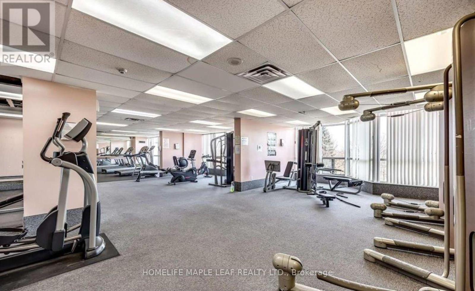510 - 3 Rowntree Road Toronto, Ontario M9V 5G8
$599,000Maintenance, Heat, Electricity, Water, Common Area Maintenance, Insurance, Parking
$801.19 Monthly
Maintenance, Heat, Electricity, Water, Common Area Maintenance, Insurance, Parking
$801.19 MonthlyBEST VALUE AT ROWNTREE! 2 Bedroom, 2 Full Bathroom Unit-Well Maintained And Newly Renovated Features A Brand-New Modern Kitchen With Extended Countertop, New Countertops, New Appliances, And New Ceiling In Dining And Family Room. Freshly Painted With New Faucets In Washrooms. Spacious, Functional Layout With Plenty Of Natural Sunlight And Stunning West Views. Building Offers Excellent Amenities Including Pool, Exercise Room, 24Hr Gate Security, Tennis Courts, And More. 3 Rowntree Is Known For Its Exceptional Management-Better Maintained Than Neighboring Buildings-And Offers All Utilities Included, A Rare Find! En-Suite Laundry, Indoor Spacious Parking, And Ample Visitor Parking. Lower Maintenance Fees Than #1 And #5 Neighbors. Perfect For First-Time Buyers, Retiring Residents, Or Young Families! Don't Miss This Opportunity-See It Now! (id:24801)
Property Details
| MLS® Number | W12553006 |
| Property Type | Single Family |
| Community Name | Mount Olive-Silverstone-Jamestown |
| Amenities Near By | Public Transit, Schools |
| Community Features | Pets Allowed With Restrictions, Community Centre, School Bus |
| Features | Elevator, Balcony, Carpet Free |
| Parking Space Total | 2 |
| Pool Type | Indoor Pool, Outdoor Pool |
| Structure | Tennis Court |
| View Type | View |
Building
| Bathroom Total | 2 |
| Bedrooms Above Ground | 2 |
| Bedrooms Total | 2 |
| Age | 31 To 50 Years |
| Amenities | Exercise Centre, Sauna |
| Appliances | Dishwasher, Dryer, Hood Fan, Stove, Washer, Window Coverings, Refrigerator |
| Basement Type | None |
| Cooling Type | Central Air Conditioning |
| Exterior Finish | Concrete |
| Flooring Type | Ceramic, Laminate |
| Heating Fuel | Electric, Natural Gas |
| Heating Type | Heat Pump, Not Known |
| Size Interior | 1,200 - 1,399 Ft2 |
| Type | Apartment |
Parking
| Underground | |
| Garage |
Land
| Acreage | No |
| Land Amenities | Public Transit, Schools |
| Zoning Description | R6 |
Rooms
| Level | Type | Length | Width | Dimensions |
|---|---|---|---|---|
| Flat | Kitchen | 2.38 m | 2.72 m | 2.38 m x 2.72 m |
| Flat | Living Room | 3.05 m | 7.01 m | 3.05 m x 7.01 m |
| Flat | Dining Room | 3.05 m | 7.01 m | 3.05 m x 7.01 m |
| Flat | Primary Bedroom | 4.93 m | 3.3 m | 4.93 m x 3.3 m |
| Flat | Bedroom 2 | 2.97 m | 3.4 m | 2.97 m x 3.4 m |
Contact Us
Contact us for more information
Divleen Divleen
Salesperson
80 Eastern Avenue #3
Brampton, Ontario L6W 1X9
(905) 456-9090
(905) 456-9091
www.hlmapleleaf.com/
Tanmeet Kaur
Salesperson
(437) 982-0437
www.homesbytanmeet.com/
www.facebook.com/MEETyourealtor/
8975 Mcclaughlin Rd #6
Brampton, Ontario L6Y 0Z6
(647) 910-9999


