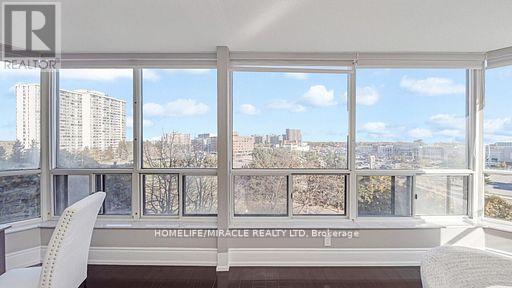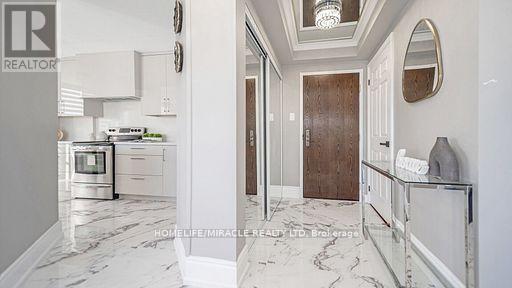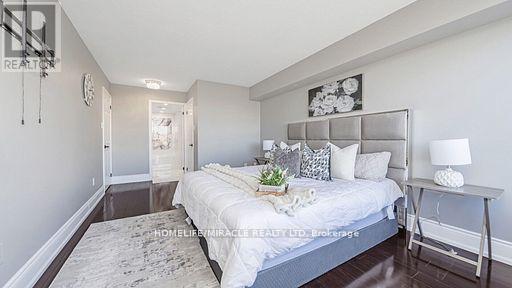510 - 22 Hanover Road Brampton, Ontario L6S 5K7
$689,900Maintenance, Heat, Electricity, Water, Common Area Maintenance, Insurance, Parking
$922.84 Monthly
Maintenance, Heat, Electricity, Water, Common Area Maintenance, Insurance, Parking
$922.84 MonthlyWelcome to this stunning 2-bed, 2-bath corner unit condo with approx. 1400 sq. ft. of upgraded living space. Featuring brand-new engineered hardwood & marble floors, a fully renovated kitchen with sleek finished and an extended breakfast bar, this home is designed for comfort and style. both bathrooms have been beautifully updated, and a private sauna adds a touch of luxury. Enjoy amazing building amenities, including a swimming pool, fitness center, party room, and 24-hour Gatehouse security. Maintenance fees cover all utilities, offering convenience and peace of mind. Located just minutes from major highways, shopping malls, and dining, with a medical school being built across the street, this home is a prime investment. Plus, two dedicated parking spaces make life even easier. Don't miss this incredible opportunity-schedule your showing today! (id:24801)
Property Details
| MLS® Number | W11906867 |
| Property Type | Single Family |
| Community Name | Queen Street Corridor |
| CommunityFeatures | Pet Restrictions |
| ParkingSpaceTotal | 2 |
Building
| BathroomTotal | 2 |
| BedroomsAboveGround | 2 |
| BedroomsTotal | 2 |
| CoolingType | Central Air Conditioning |
| ExteriorFinish | Brick, Concrete |
| FlooringType | Marble, Hardwood |
| HeatingFuel | Natural Gas |
| HeatingType | Forced Air |
| SizeInterior | 1199.9898 - 1398.9887 Sqft |
| Type | Apartment |
Parking
| Underground |
Land
| Acreage | No |
Rooms
| Level | Type | Length | Width | Dimensions |
|---|---|---|---|---|
| Main Level | Kitchen | 5.24 m | 2.88 m | 5.24 m x 2.88 m |
| Main Level | Dining Room | Measurements not available | ||
| Main Level | Living Room | 6.57 m | 4.97 m | 6.57 m x 4.97 m |
| Main Level | Primary Bedroom | 5.79 m | 3.59 m | 5.79 m x 3.59 m |
| Main Level | Bedroom 2 | 3.01 m | 2.13 m | 3.01 m x 2.13 m |
| Main Level | Bathroom | Measurements not available | ||
| Main Level | Bathroom | Measurements not available | ||
| Main Level | Laundry Room | Measurements not available |
Interested?
Contact us for more information
Amrit Shergill
Broker
20-470 Chrysler Drive
Brampton, Ontario L6S 0C1











































