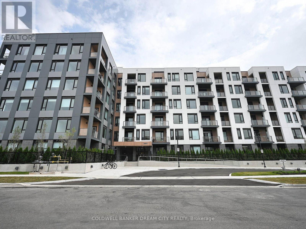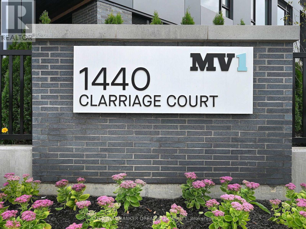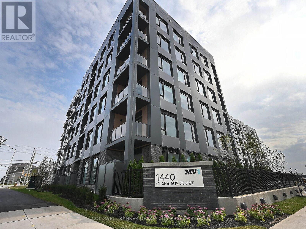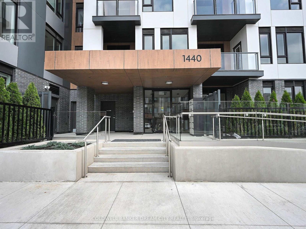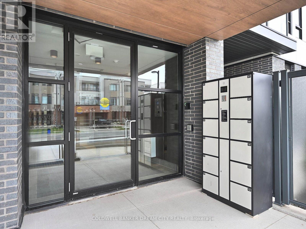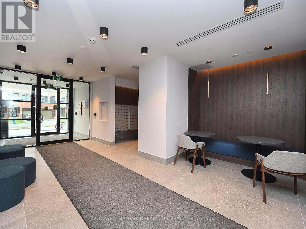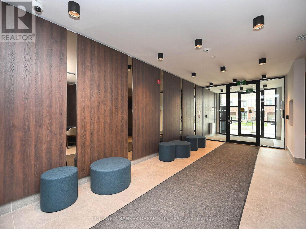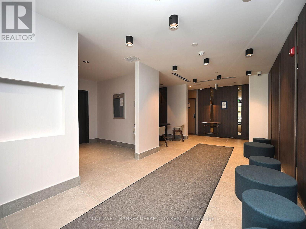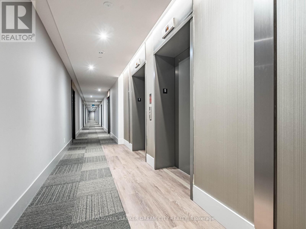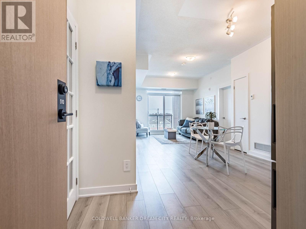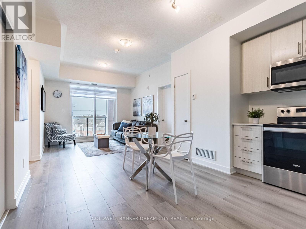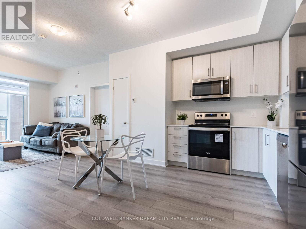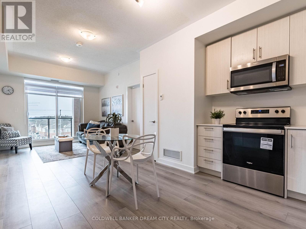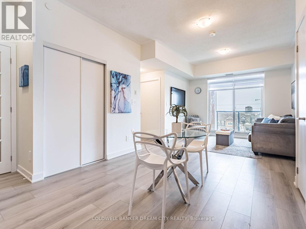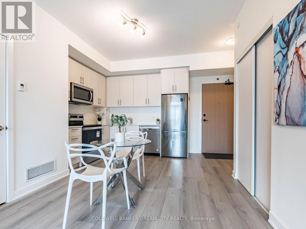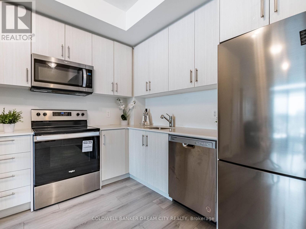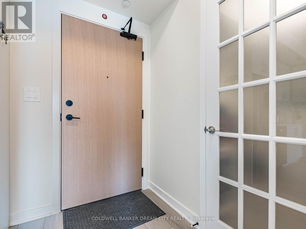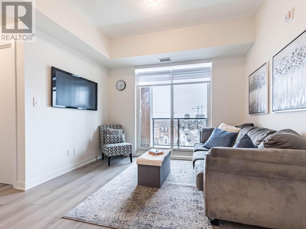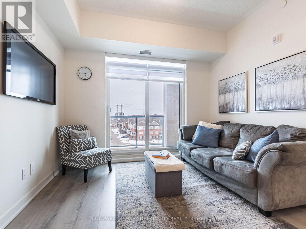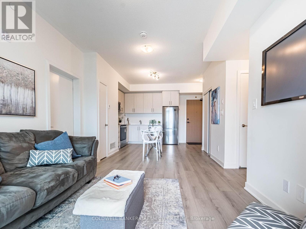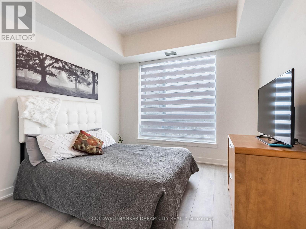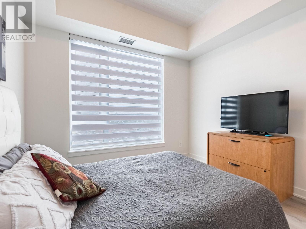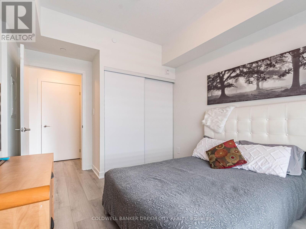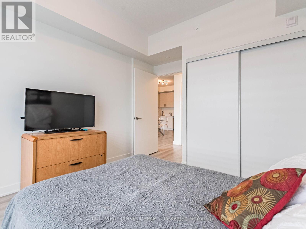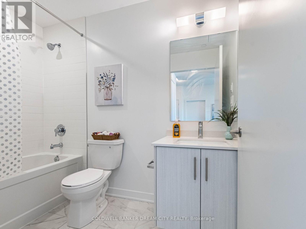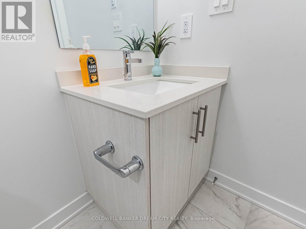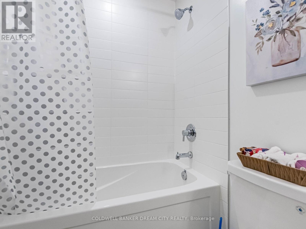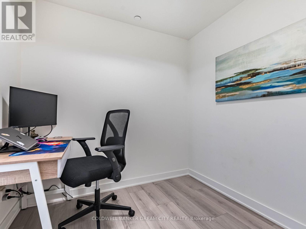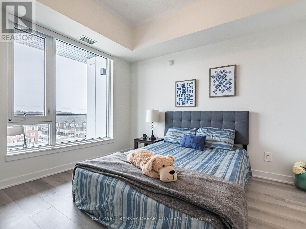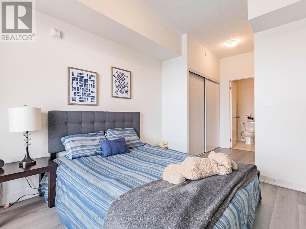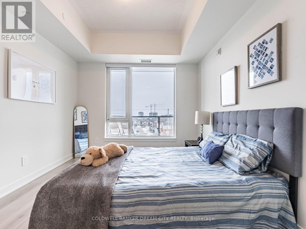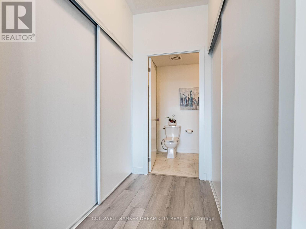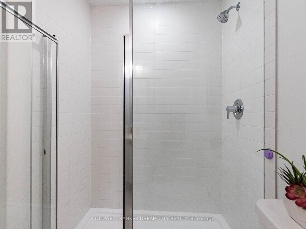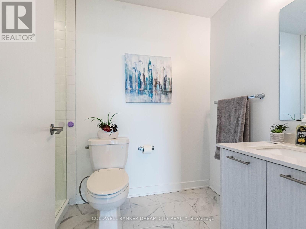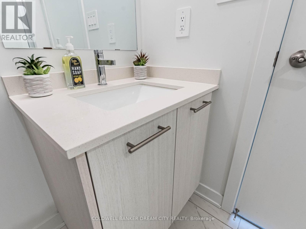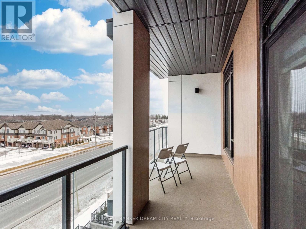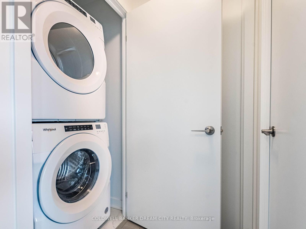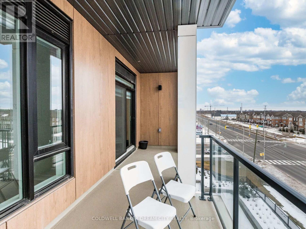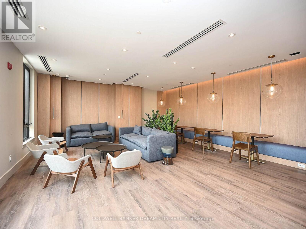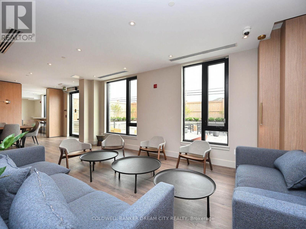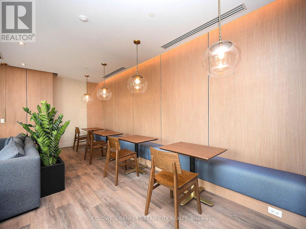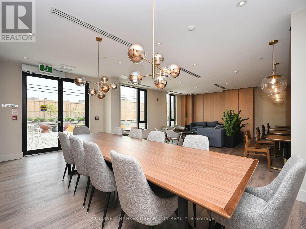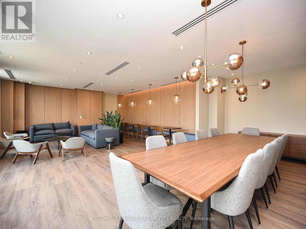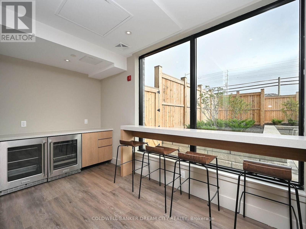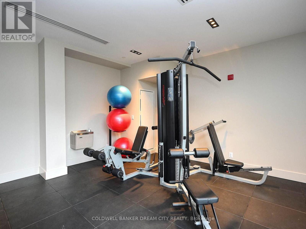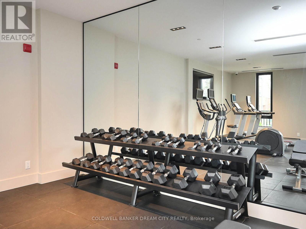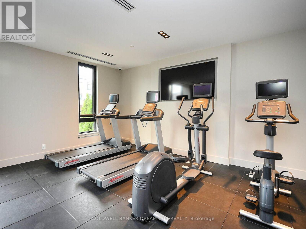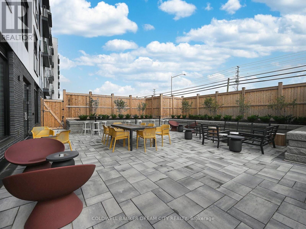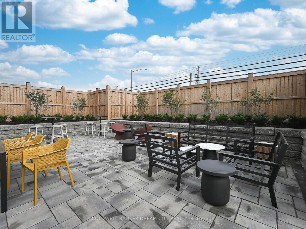510 - 1440 Clarriage Court Milton, Ontario L9T 2X5
$675,000Maintenance, Insurance, Common Area Maintenance
$560.72 Monthly
Maintenance, Insurance, Common Area Maintenance
$560.72 MonthlyOne year new , Great Guelph Built, 2-bedroom , 2-bath + den condo , Open Concept Practical Layout , 9 Feet Ceiling , Spacious Den Perfect to work from home Or can be used as A third bedroom * ** Kitchen Features stainless steel Appliances , Lots of Elegant White Cabinetry Boasting ample Storage Space with Eat-in-Kitchen Space** Open Concept Living Room With floor to Ceiling Windows Offering Lots of Natural Light to Seep through , Features Walk-Out to Balcony through Glass Sliding Doors. Primary Bedroom With 4 Pcs Ensuite , walk-in Closet(s) and also have access to Huge Balcony for Unobstructed Views. 2nd bedroom is W/ another 4pcs Bath boasting A Glass Standing Showers* Insuite Washer/Dryer for Your Ultimate Convenience, Huge balcony with unobstructed views, Underground parking + a storage locker is included for added convenience. Located in one of Milton's most desirable luxury condos, This unit boasts Great Gulfs signature high-quality finishes and award-winning after-sales service. Its A Perfect Opportunity For Young Families ,First-Time Home Buyers Or Investors. A Very Well-Maintained Condominium Features Gym, Party Room, bike storage, a fitness studio, lounges, an outdoor BBQ area & Much More ! Don't Miss Out On The Opportunity To Live In A Building With Such Amenities & Unobstructed Views. (id:24801)
Property Details
| MLS® Number | W12396569 |
| Property Type | Single Family |
| Community Name | 1032 - FO Ford |
| Community Features | Pet Restrictions |
| Features | In Suite Laundry |
| Parking Space Total | 1 |
Building
| Bathroom Total | 2 |
| Bedrooms Above Ground | 2 |
| Bedrooms Below Ground | 1 |
| Bedrooms Total | 3 |
| Age | New Building |
| Amenities | Storage - Locker |
| Appliances | Dishwasher, Dryer, Stove, Washer, Refrigerator |
| Cooling Type | Central Air Conditioning |
| Exterior Finish | Concrete |
| Heating Fuel | Natural Gas |
| Heating Type | Forced Air |
| Size Interior | 900 - 999 Ft2 |
| Type | Apartment |
Parking
| Underground | |
| Garage |
Land
| Acreage | No |
Rooms
| Level | Type | Length | Width | Dimensions |
|---|---|---|---|---|
| Main Level | Primary Bedroom | 3.9 m | 3.5 m | 3.9 m x 3.5 m |
| Main Level | Bedroom 2 | 3.6 m | 3.3 m | 3.6 m x 3.3 m |
| Main Level | Den | 2.56 m | 3.6 m | 2.56 m x 3.6 m |
| Main Level | Living Room | 5.53 m | 3.5 m | 5.53 m x 3.5 m |
| Main Level | Kitchen | 2.6 m | 4.1 m | 2.6 m x 4.1 m |
https://www.realtor.ca/real-estate/28847673/510-1440-clarriage-court-milton-fo-ford-1032-fo-ford
Contact Us
Contact us for more information
Ramandeep Singh Jatana
Salesperson
www.ramanjatana.com/
www.facebook.com/jatanaraman/
ca.linkedin.com/in/raman-jatana-b9a40352
2960 Drew Rd #146
Mississauga, Ontario L4T 0A5
(416) 400-9600
(289) 327-3439
HTTP://www.dreamcity.ca


