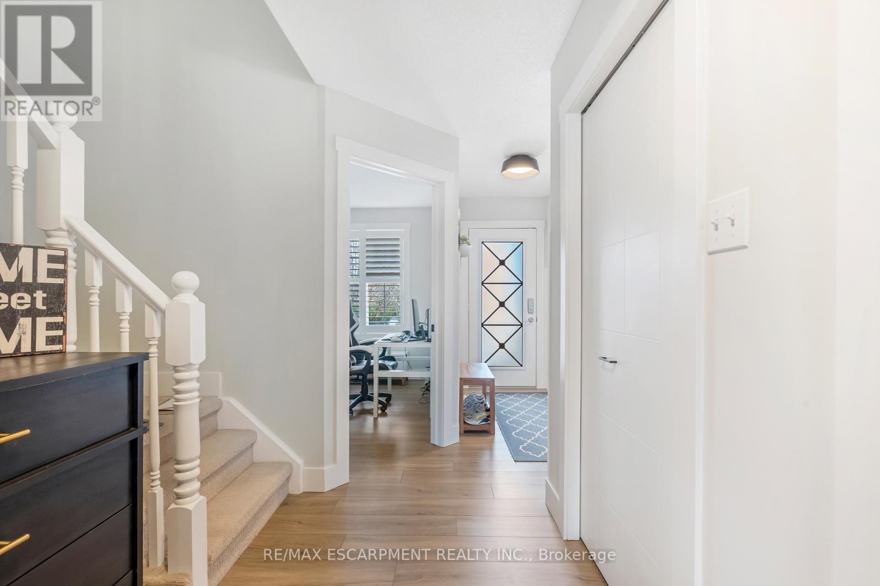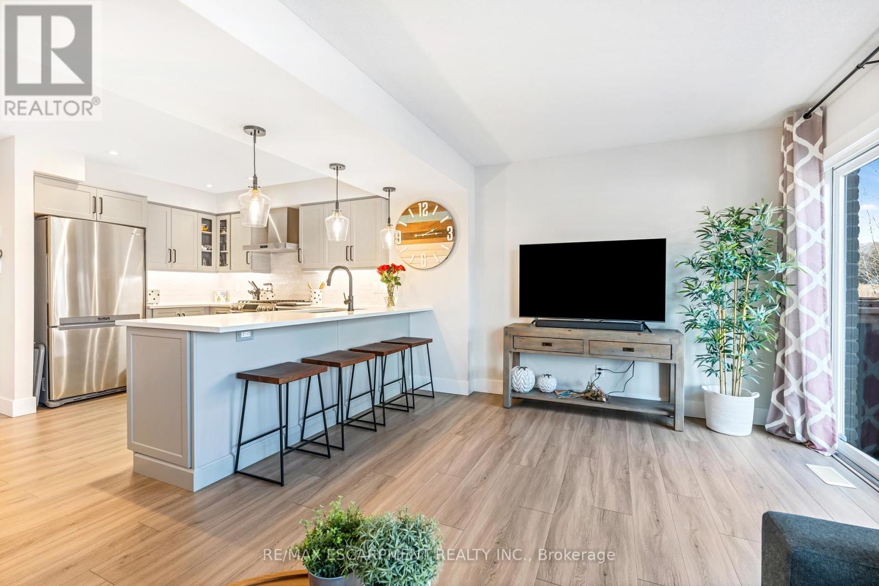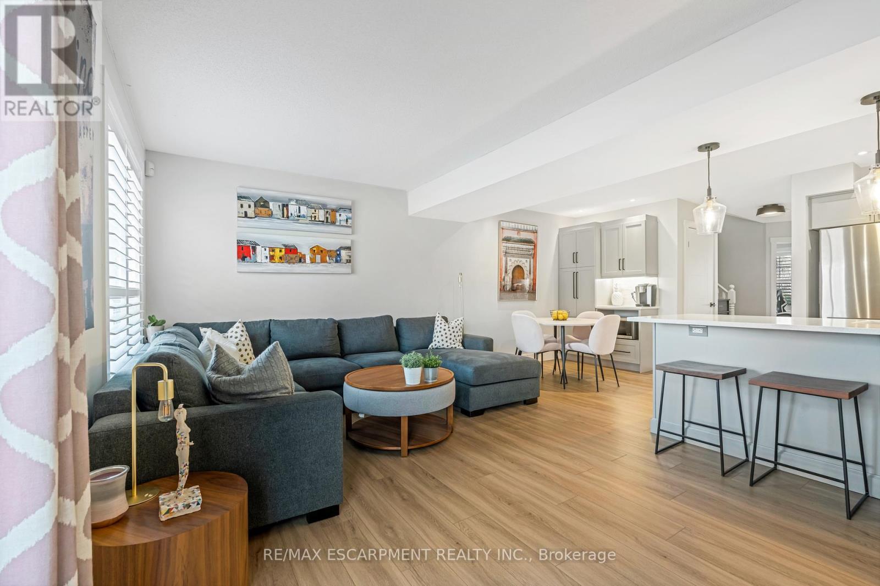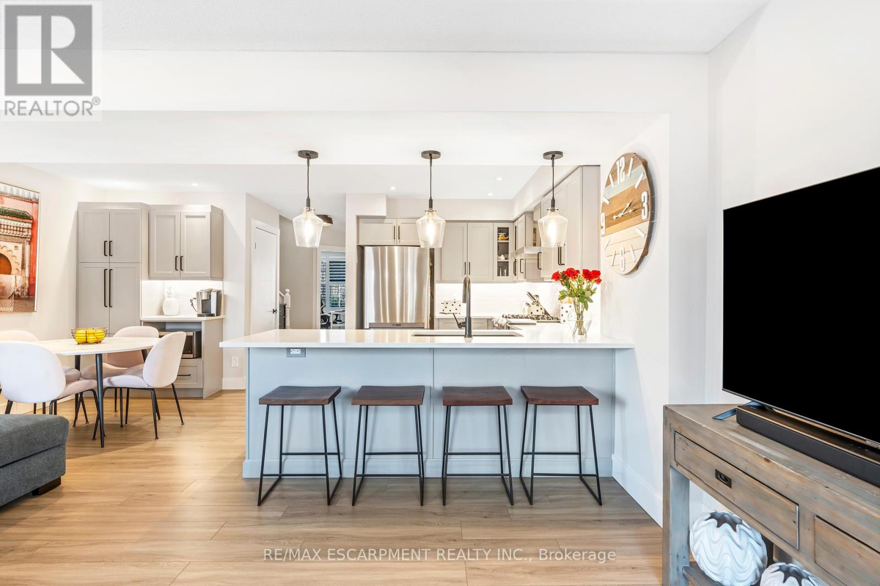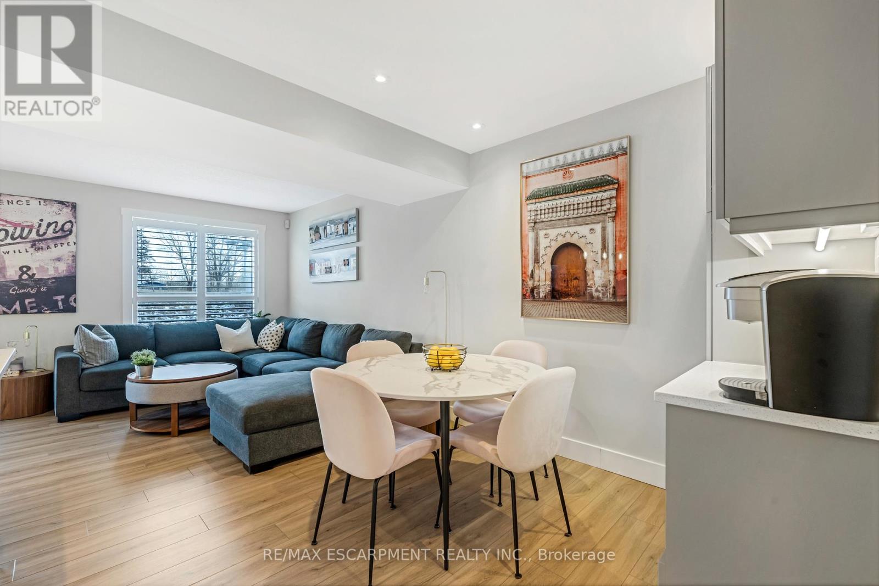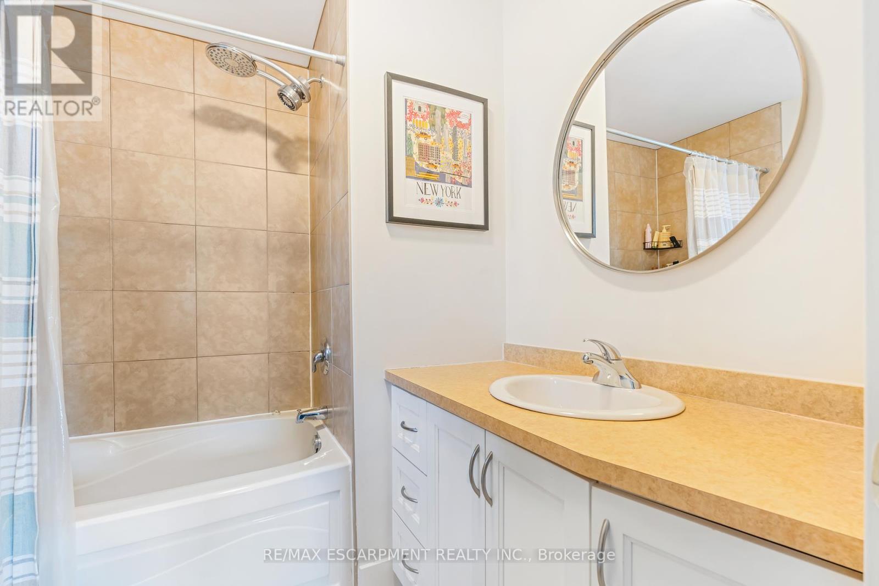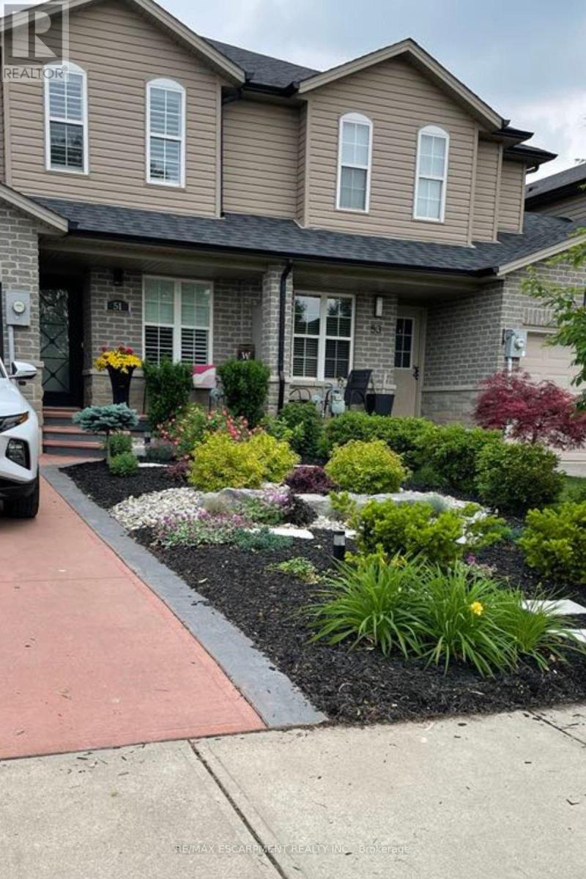51 Thames Way Hamilton, Ontario L0R 1W0
$799,999
Welcome to 51 Thames Way! This beautifully updated and meticulously maintained 3 bedroom, 2.5 bathroom freehold townhome has no condo or road fees. Tastefully finished with modern and neutral decor throughout. The main level features an open concept kitchen, dining, and living area with walk out to your private second level balcony overlooking the backyard. Bonus room is ideal for a home office, den, play room or an extra bedroom. The upper level offers 3 bedrooms including primary with 4 pc ensuite and walk in closet. Convenient bedroom level laundry. Finished basement with large rec room offers walk out to the back yard. The garage has a door providing convenient access to the backyard. Many updates over the past few years - kitchen with quartz counter tops, backsplash, stainless steel appliances (dishwasher & stove replaced 2020), luxury vinyl flooring throughout main and upper level, new basement carpet, California shutters, garage door (2024), shingles (2020). Maintenance free front and back yards. Enjoy small town living with the convenience of the city - minutes to Highway 6, 10 minutes to Upper James shopping and restaurants, and less than 15 minutes to Highway 403. (id:24801)
Property Details
| MLS® Number | X11936246 |
| Property Type | Single Family |
| Community Name | Mount Hope |
| Amenities Near By | Park, Place Of Worship |
| Community Features | School Bus |
| Equipment Type | Water Heater |
| Features | Level Lot, Level |
| Parking Space Total | 3 |
| Rental Equipment Type | Water Heater |
| Structure | Deck |
Building
| Bathroom Total | 3 |
| Bedrooms Above Ground | 3 |
| Bedrooms Total | 3 |
| Amenities | Fireplace(s) |
| Appliances | Garage Door Opener Remote(s), Central Vacuum, Dishwasher, Dryer, Microwave, Range, Refrigerator, Stove, Washer |
| Basement Development | Finished |
| Basement Features | Walk Out |
| Basement Type | Full (finished) |
| Construction Style Attachment | Attached |
| Cooling Type | Central Air Conditioning |
| Exterior Finish | Aluminum Siding, Brick |
| Fireplace Present | Yes |
| Foundation Type | Poured Concrete |
| Half Bath Total | 1 |
| Heating Fuel | Natural Gas |
| Heating Type | Forced Air |
| Stories Total | 2 |
| Size Interior | 1,500 - 2,000 Ft2 |
| Type | Row / Townhouse |
| Utility Water | Municipal Water |
Parking
| Attached Garage | |
| Tandem |
Land
| Acreage | No |
| Fence Type | Fenced Yard |
| Land Amenities | Park, Place Of Worship |
| Sewer | Sanitary Sewer |
| Size Depth | 89 Ft ,6 In |
| Size Frontage | 23 Ft |
| Size Irregular | 23 X 89.5 Ft |
| Size Total Text | 23 X 89.5 Ft|under 1/2 Acre |
https://www.realtor.ca/real-estate/27831890/51-thames-way-hamilton-mount-hope-mount-hope
Contact Us
Contact us for more information
Conrad Guy Zurini
Broker of Record
www.remaxescarpment.com/
2180 Itabashi Way #4b
Burlington, Ontario L7M 5A5
(905) 639-7676
(905) 681-9908
www.remaxescarpment.com/







