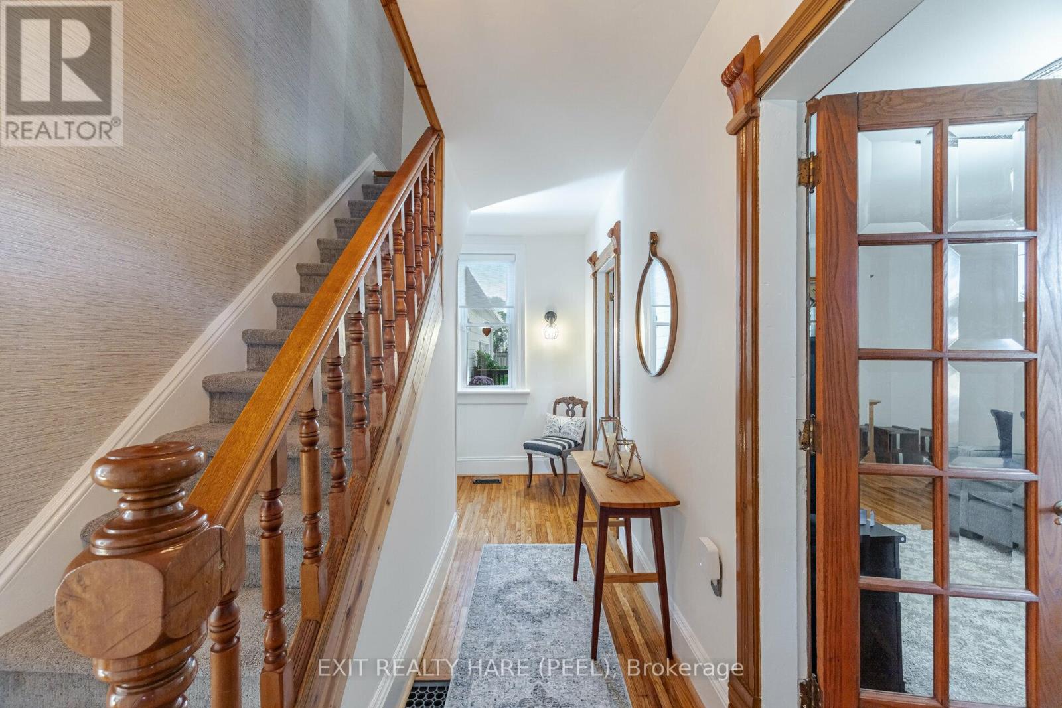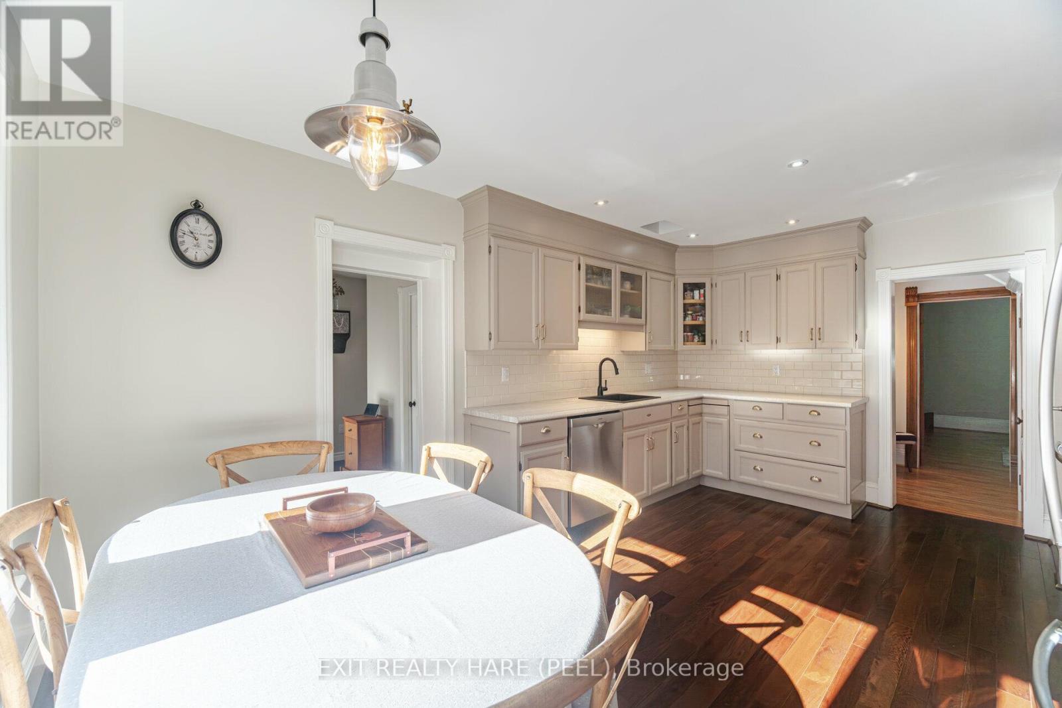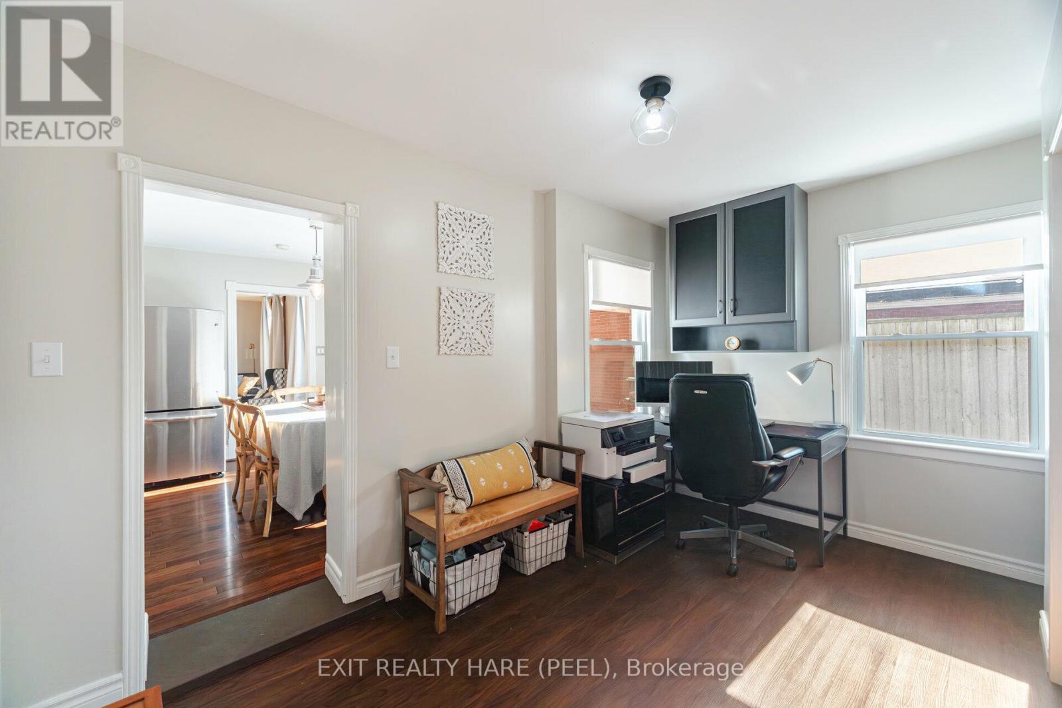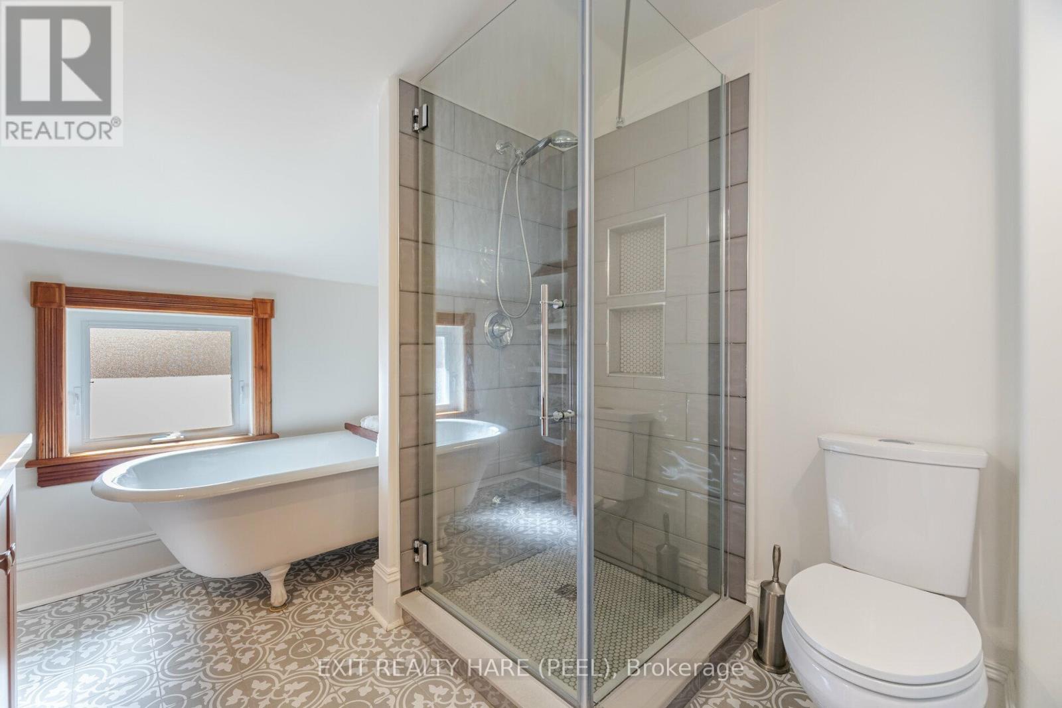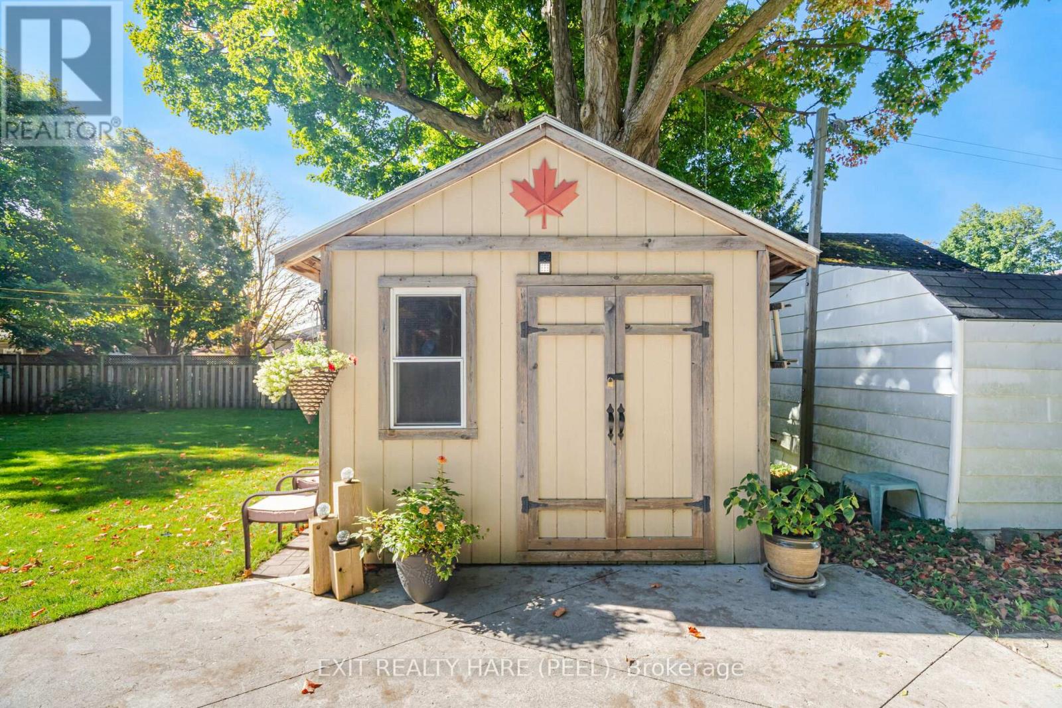51 Osprey Street S Southgate, Ontario N0C 1B0
$799,000
""Welcome to a stunning century home offering over 2,000 sq ft (MPAC) of beautifully updated living space perfect for young families seeking a blend of historic charm and modern comfort. The spacious main floor features large, sun-filled rooms including a cozy family room, inviting living and dining areas and a family-sized kitchen complete with a breakfast nook, s/s appliances, pot drawers, lazy Susan, and built-in dishwasher. A convenient main floor laundry room, powder room, and bright mudroom with interior garage access make this home as functional as it is charming. Work from home in your main-floor office! Hardwood floors and a classic staircase lead you upstairs to generously sized bedrooms with large closets. The updated bathroom features a claw-foot tub and separate glass shower, combining vintage appeal with modern convenience. Outside, enjoy the peaceful country lifestyle with perennial gardens, a large deck ideal for gatherings, an oversized garage and ample parking for 5-6 cars. Major upgrades include a durable metal roof, cement driveway, furnace, garage door, back door, eaves and soffits and most windows replaced. A perfect blend of character and convenience awaits your family in this exceptional country home on a 72 x 137.50 ft lot, WOW!"" (id:24801)
Property Details
| MLS® Number | X10382987 |
| Property Type | Single Family |
| Community Name | Dundalk |
| AmenitiesNearBy | Schools |
| ParkingSpaceTotal | 6 |
| Structure | Shed |
Building
| BathroomTotal | 2 |
| BedroomsAboveGround | 3 |
| BedroomsTotal | 3 |
| BasementDevelopment | Unfinished |
| BasementType | N/a (unfinished) |
| ConstructionStyleAttachment | Detached |
| ExteriorFinish | Aluminum Siding, Brick |
| FlooringType | Hardwood, Vinyl, Carpeted, Laminate |
| FoundationType | Stone, Block |
| HalfBathTotal | 1 |
| HeatingFuel | Natural Gas |
| HeatingType | Forced Air |
| StoriesTotal | 2 |
| Type | House |
| UtilityWater | Municipal Water |
Parking
| Attached Garage |
Land
| Acreage | No |
| LandAmenities | Schools |
| Sewer | Sanitary Sewer |
| SizeDepth | 137 Ft ,6 In |
| SizeFrontage | 72 Ft |
| SizeIrregular | 72 X 137.5 Ft |
| SizeTotalText | 72 X 137.5 Ft|under 1/2 Acre |
| ZoningDescription | Single Family Residential |
Rooms
| Level | Type | Length | Width | Dimensions |
|---|---|---|---|---|
| Second Level | Primary Bedroom | 3.93 m | 3.58 m | 3.93 m x 3.58 m |
| Second Level | Bedroom 2 | 2.69 m | 4.21 m | 2.69 m x 4.21 m |
| Second Level | Bedroom 3 | 2.87 m | 5.41 m | 2.87 m x 5.41 m |
| Second Level | Den | 1.77 m | 2.15 m | 1.77 m x 2.15 m |
| Main Level | Living Room | 5.41 m | 5.41 m | 5.41 m x 5.41 m |
| Main Level | Dining Room | 5.41 m | 5.41 m | 5.41 m x 5.41 m |
| Main Level | Kitchen | 3.65 m | 3.88 m | 3.65 m x 3.88 m |
| Main Level | Eating Area | 3.65 m | 1.54 m | 3.65 m x 1.54 m |
| Main Level | Family Room | 4.97 m | 3.7 m | 4.97 m x 3.7 m |
| Main Level | Office | 3.14 m | 4.26 m | 3.14 m x 4.26 m |
Utilities
| Cable | Available |
| Sewer | Installed |
https://www.realtor.ca/real-estate/27608564/51-osprey-street-s-southgate-dundalk-dundalk
Interested?
Contact us for more information
Elizabeth Anne Cascagnette
Salesperson
134 Queen St., E., Suite 100
Brampton, Ontario L6V 1B2








