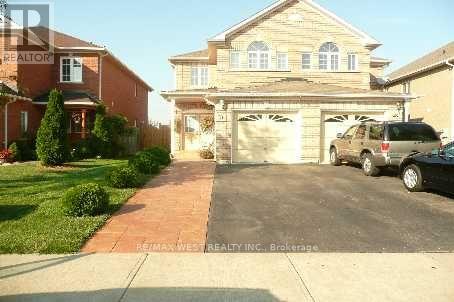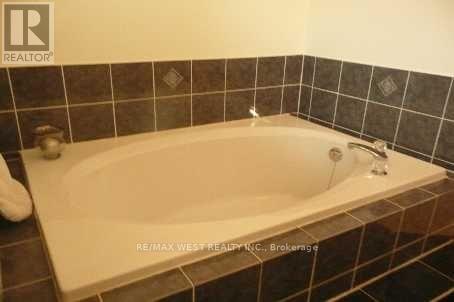51 Native Landing Brampton, Ontario L6X 5B1
3 Bedroom
3 Bathroom
Central Air Conditioning
Forced Air
$885,000
Welcome to this Beautiful 3 Bedroom; 3 Bath Semi-Detached Home All-Brick Exterior Home Located at Fletchers Creek Village, Great Layout! The Main Floor Features Double Door Sunken Entry, Hardwood Floors, Oak Staircase & a Large Living - Dining Combo. This Spacious Kitchen with Walkout to Deck The Oak Stairs Leads to 3 Large Bedrooms. Interior access to Garage. Easy Access to Stores, Schools & Highways. (id:24801)
Property Details
| MLS® Number | W9306024 |
| Property Type | Single Family |
| Community Name | Fletcher's Creek Village |
| AmenitiesNearBy | Public Transit, Hospital, Schools |
| CommunityFeatures | School Bus |
| ParkingSpaceTotal | 3 |
| ViewType | View |
Building
| BathroomTotal | 3 |
| BedroomsAboveGround | 3 |
| BedroomsTotal | 3 |
| Appliances | Dishwasher, Dryer, Refrigerator, Stove, Washer |
| BasementDevelopment | Partially Finished |
| BasementType | N/a (partially Finished) |
| ConstructionStyleAttachment | Semi-detached |
| CoolingType | Central Air Conditioning |
| ExteriorFinish | Brick |
| FlooringType | Ceramic, Hardwood |
| FoundationType | Brick |
| HalfBathTotal | 1 |
| HeatingFuel | Natural Gas |
| HeatingType | Forced Air |
| StoriesTotal | 2 |
| Type | House |
| UtilityWater | Municipal Water |
Parking
| Attached Garage |
Land
| Acreage | No |
| LandAmenities | Public Transit, Hospital, Schools |
| Sewer | Sanitary Sewer |
| SizeDepth | 109 Ft ,10 In |
| SizeFrontage | 24 Ft ,3 In |
| SizeIrregular | 24.31 X 109.91 Ft |
| SizeTotalText | 24.31 X 109.91 Ft |
Rooms
| Level | Type | Length | Width | Dimensions |
|---|---|---|---|---|
| Second Level | Primary Bedroom | 4.5 m | 3.36 m | 4.5 m x 3.36 m |
| Second Level | Bedroom 2 | 5.5 m | 3 m | 5.5 m x 3 m |
| Second Level | Bedroom 3 | 4.5 m | 3.36 m | 4.5 m x 3.36 m |
| Ground Level | Kitchen | 6.03 m | 3.31 m | 6.03 m x 3.31 m |
| Ground Level | Eating Area | 6.03 m | 3.31 m | 6.03 m x 3.31 m |
| Ground Level | Living Room | 5.3 m | 4 m | 5.3 m x 4 m |
| Ground Level | Dining Room | 5.3 m | 4 m | 5.3 m x 4 m |
Utilities
| Cable | Available |
| Sewer | Installed |
Interested?
Contact us for more information
Hema Datta
Broker
RE/MAX West Realty Inc.
9-1 Queensgate Boulevard
Bolton, Ontario L7E 2X7
9-1 Queensgate Boulevard
Bolton, Ontario L7E 2X7












