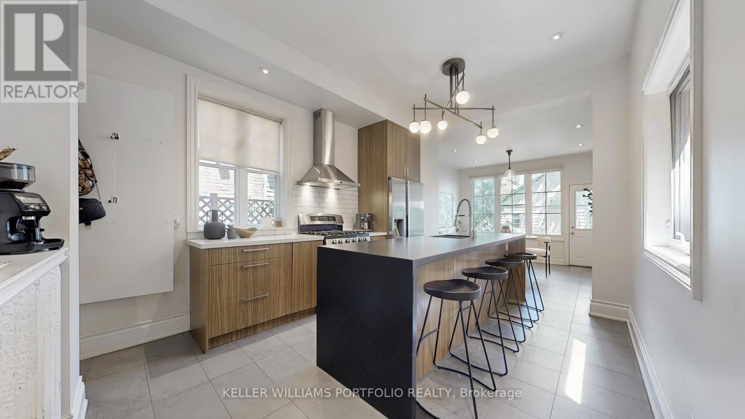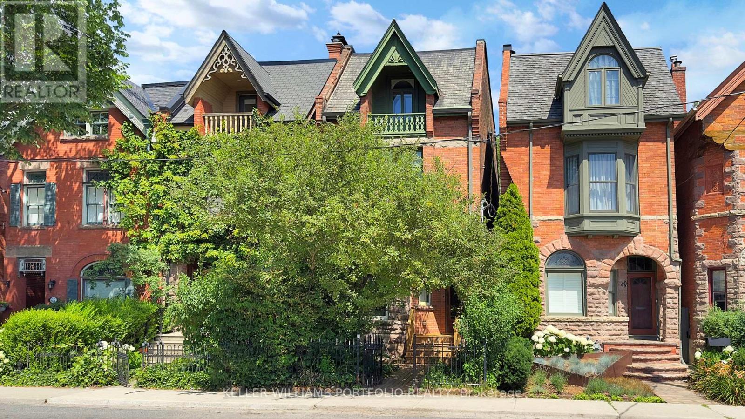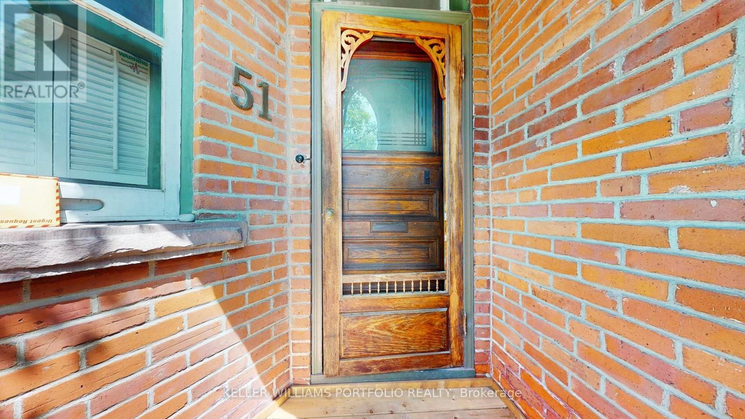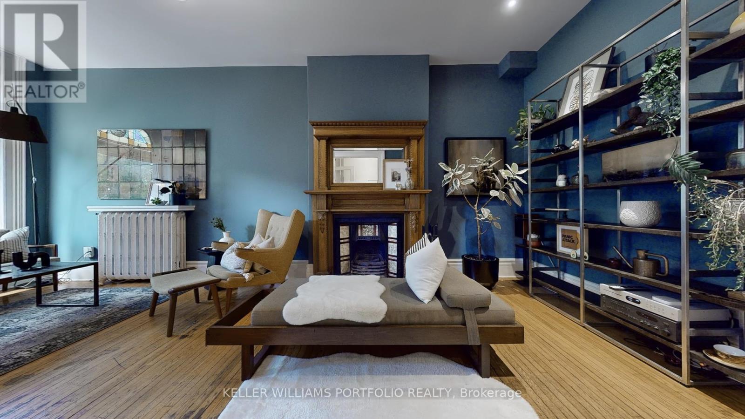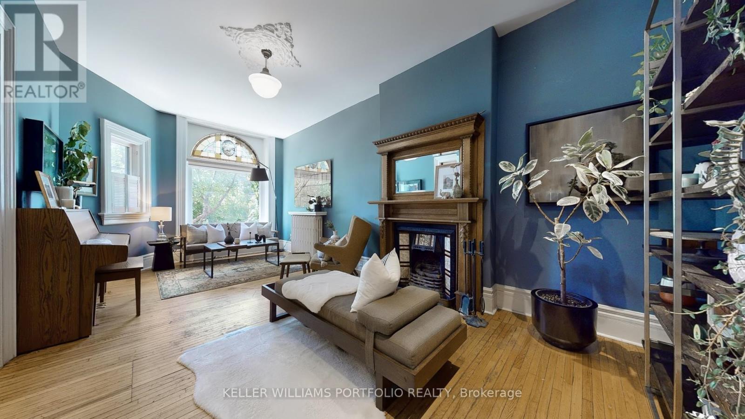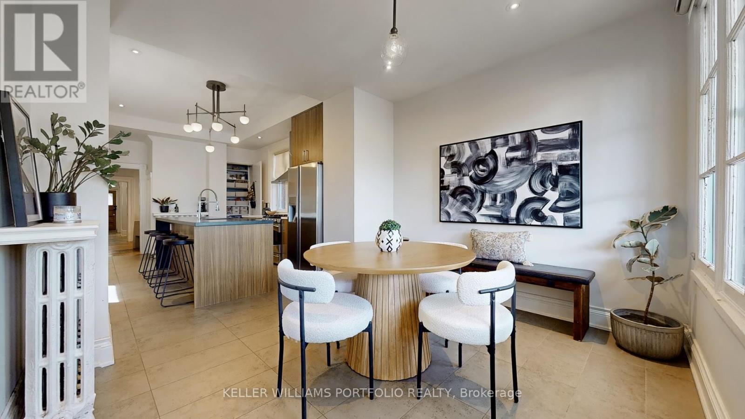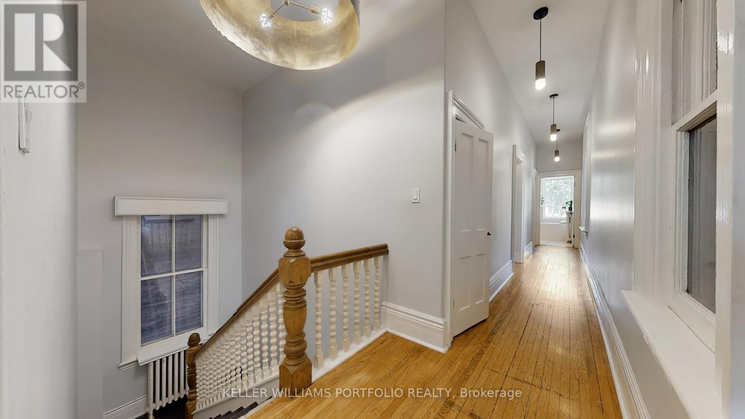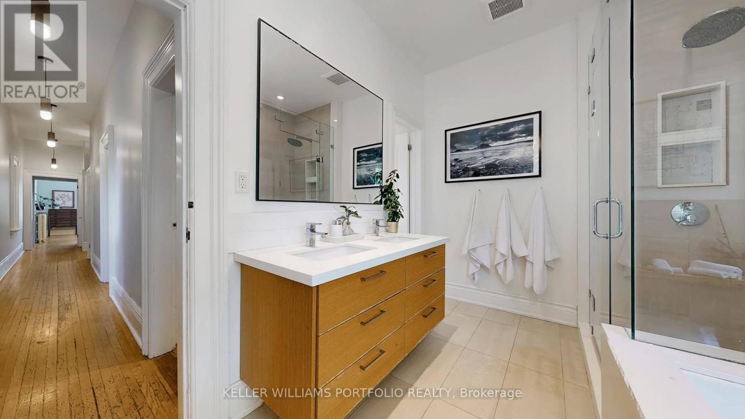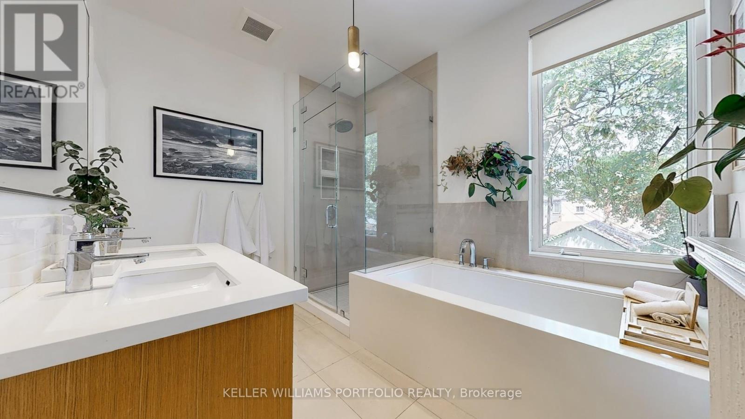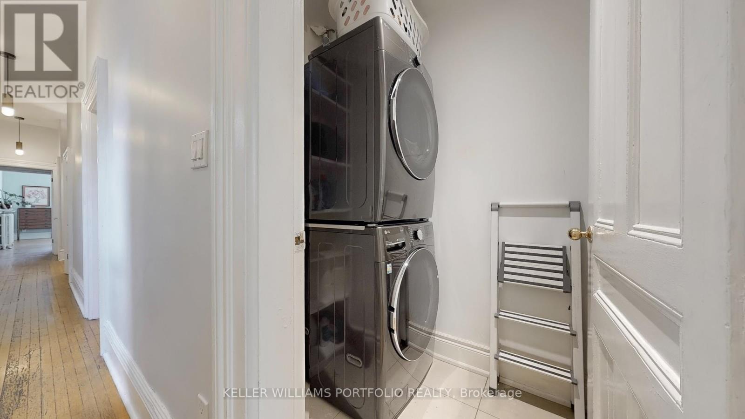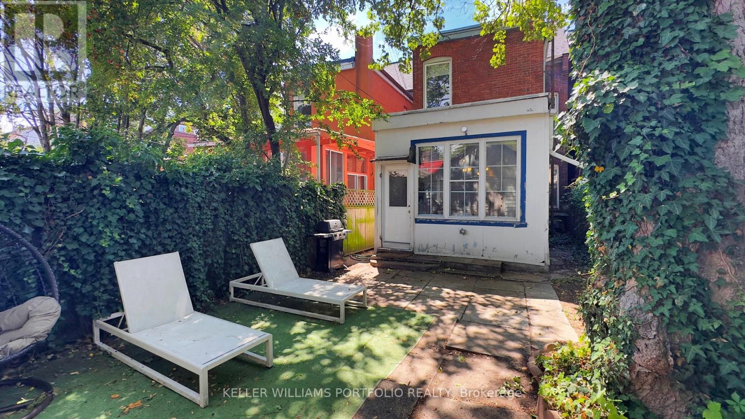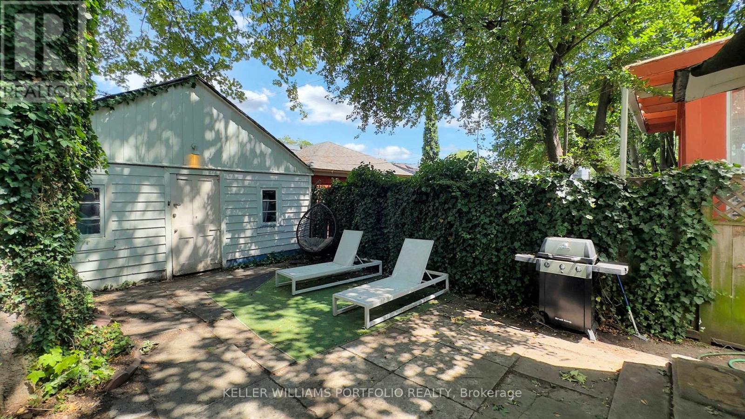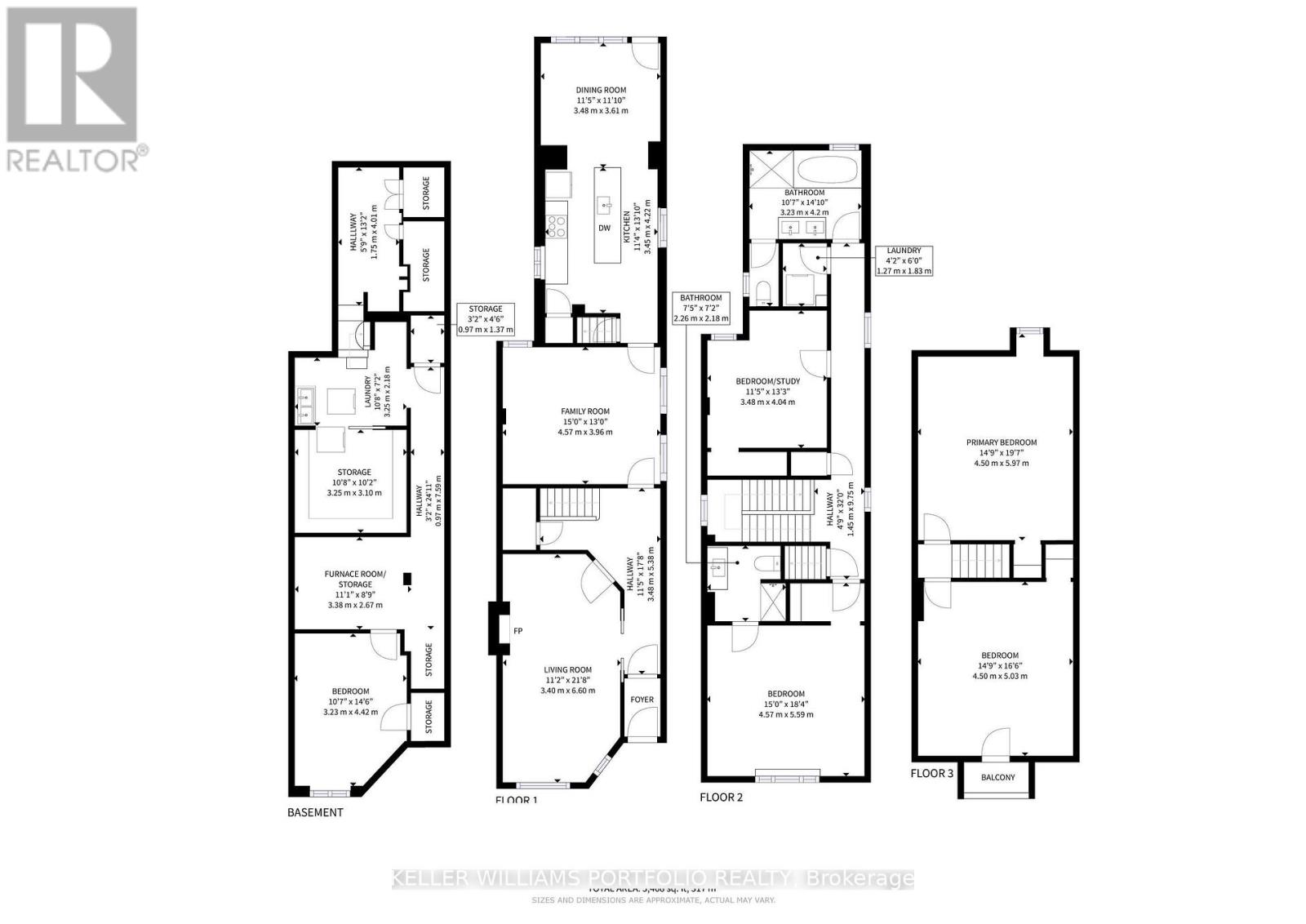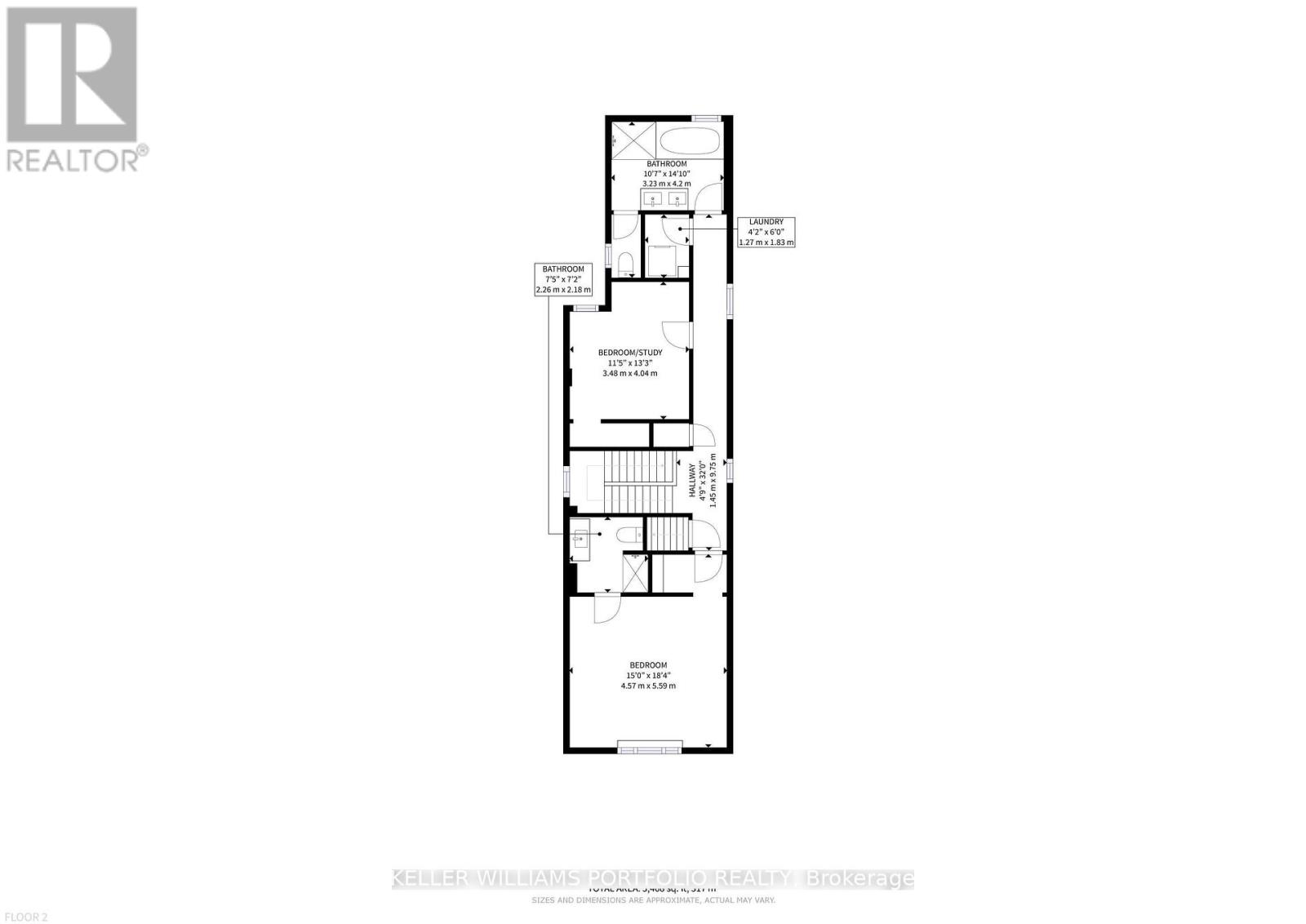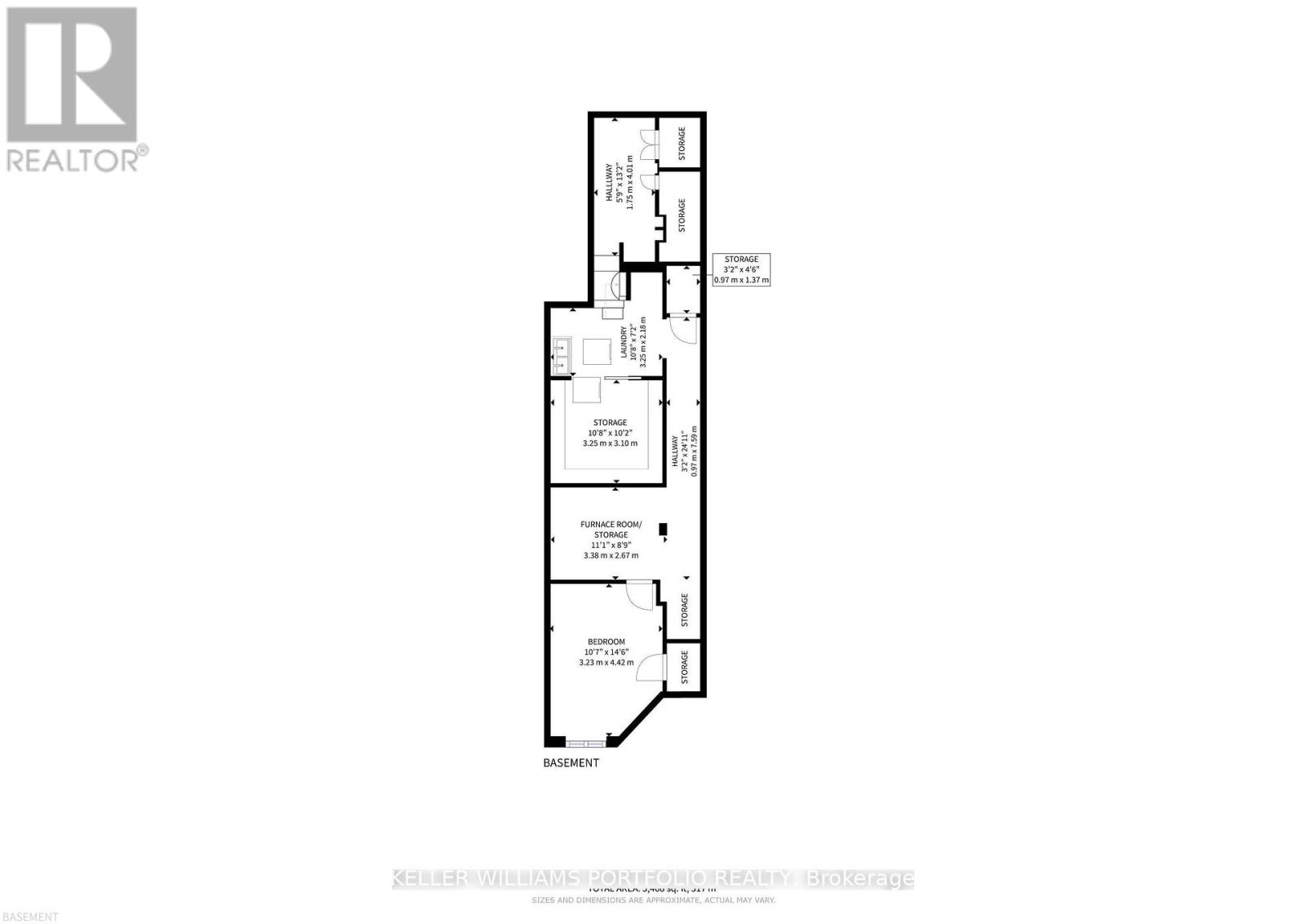51 Macdonell Avenue Toronto, Ontario M6R 2A3
$1,799,000
Stunning Victorian in prime location situated between Roncesvalles & West Queen West. Beautifully maintained 4-bedroom Victorian treasure combining original character with modern updates. Features include original stained glass, classic details, hardwood floors, and soaring ceilings with crown moulding. The bright open-concept kitchen/dining showcases stone counters, stainless steel appliances, and custom lighting. Picture window overlooks private backyard. Located north of Queen West, steps from top schools, transit, cafes, and boutiques in one of Toronto's most sought-after family neighborhoods. Move-in ready with thoughtful contemporary touches throughout. (id:24801)
Property Details
| MLS® Number | W12422722 |
| Property Type | Single Family |
| Community Name | Roncesvalles |
| Equipment Type | Water Heater |
| Features | Lane |
| Parking Space Total | 2 |
| Rental Equipment Type | Water Heater |
Building
| Bathroom Total | 2 |
| Bedrooms Above Ground | 4 |
| Bedrooms Total | 4 |
| Appliances | Garage Door Opener Remote(s), Dishwasher, Dryer, Microwave, Stove, Washer, Window Coverings, Refrigerator |
| Basement Development | Unfinished |
| Basement Type | N/a (unfinished) |
| Construction Style Attachment | Detached |
| Exterior Finish | Brick |
| Fireplace Present | Yes |
| Fireplace Total | 1 |
| Flooring Type | Hardwood |
| Foundation Type | Stone, Brick |
| Heating Fuel | Natural Gas |
| Heating Type | Radiant Heat |
| Stories Total | 3 |
| Size Interior | 2,500 - 3,000 Ft2 |
| Type | House |
| Utility Water | Municipal Water |
Parking
| Detached Garage | |
| Garage |
Land
| Acreage | No |
| Sewer | Sanitary Sewer |
| Size Depth | 130 Ft ,2 In |
| Size Frontage | 19 Ft ,3 In |
| Size Irregular | 19.3 X 130.2 Ft |
| Size Total Text | 19.3 X 130.2 Ft |
Rooms
| Level | Type | Length | Width | Dimensions |
|---|---|---|---|---|
| Second Level | Bedroom | 4.57 m | 5.59 m | 4.57 m x 5.59 m |
| Second Level | Bedroom 2 | 3.48 m | 4.04 m | 3.48 m x 4.04 m |
| Second Level | Laundry Room | 1.27 m | 1.83 m | 1.27 m x 1.83 m |
| Third Level | Bedroom 3 | 4.5 m | 5.03 m | 4.5 m x 5.03 m |
| Third Level | Bedroom 4 | 4.5 m | 5.97 m | 4.5 m x 5.97 m |
| Main Level | Living Room | 6.6 m | 3.4 m | 6.6 m x 3.4 m |
| Main Level | Dining Room | 4.57 m | 3.96 m | 4.57 m x 3.96 m |
| Main Level | Kitchen | 3.48 m | 4.22 m | 3.48 m x 4.22 m |
| Main Level | Family Room | 3.48 m | 3.61 m | 3.48 m x 3.61 m |
https://www.realtor.ca/real-estate/28904357/51-macdonell-avenue-toronto-roncesvalles-roncesvalles
Contact Us
Contact us for more information
David Cappelli
Salesperson
(416) 270-6633
davidcappelli.com/
3284 Yonge Street #100
Toronto, Ontario M4N 3M7
(416) 864-3888
(416) 864-3859
HTTP://www.kwportfolio.ca


