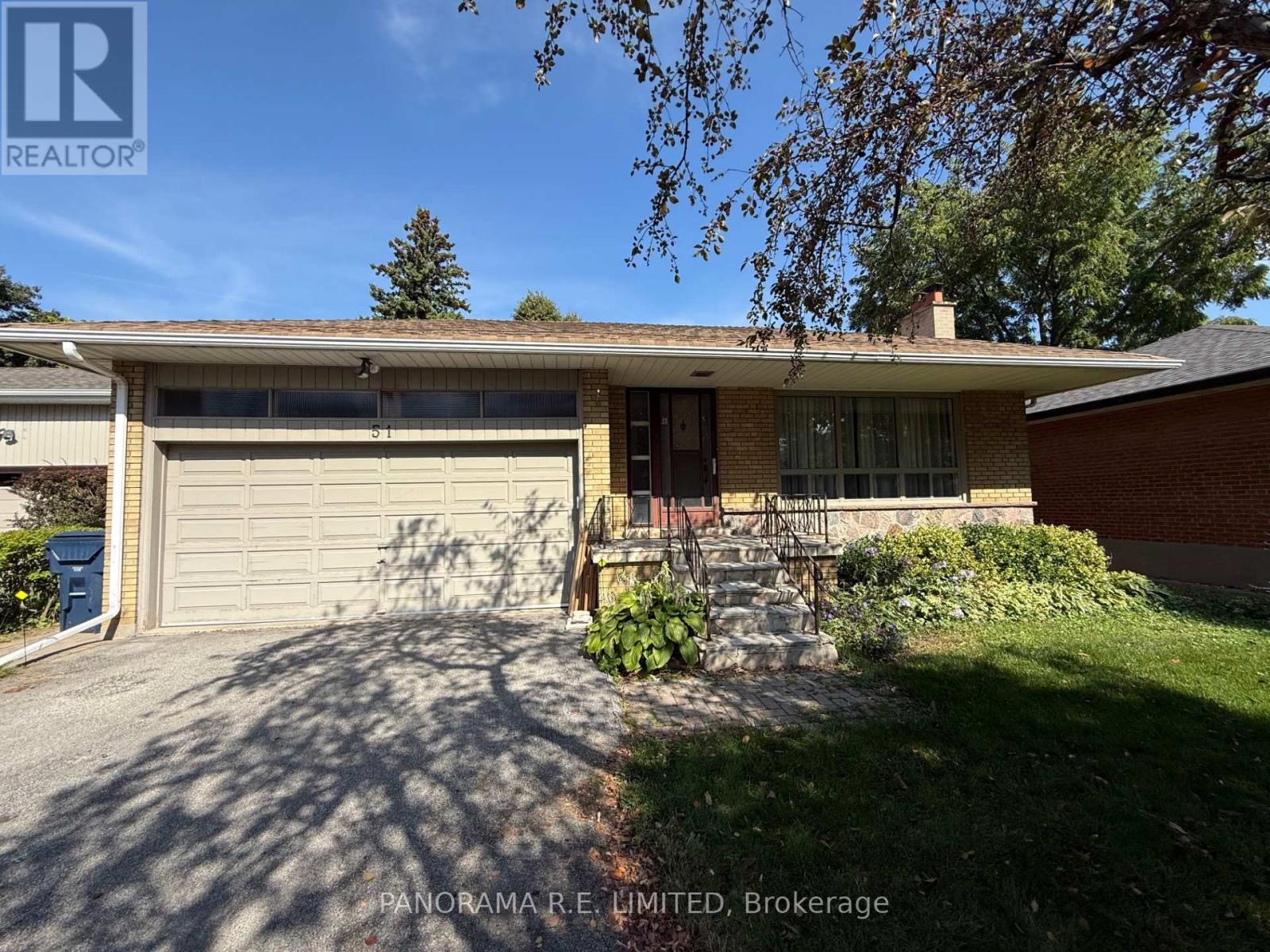51 Laurelwood Crescent Toronto, Ontario M9P 1L6
$3,950 Monthly
Fabulous 3-Bedroom 2-Bathroom Detached Whole Home Rental in Highly Desirable Richview Neighbourhood. This larger bungalow features large Living and Dining Rooms with big bright windows for lots of natural light. The home also has a renovated Eat-In Kitchen with Granite Countertops and full suite of appliances. Down the hall are three spacious main floor Bedrooms with an additional Bedroom and Recreation Room downstairs. You'll also find a separate Laundry Room with lots of additional storage that every family needs. There is also a Garage with parking for two cars with a double driveway and parking for 2 additional cars. One of the best features is the massive Fenced-In Backyard backing onto Westway Park. 51 Laurelwood Crescent is ideally located in Richview with incredible Schools, Public Transit, Shopping & More! A great rental for a great Tenant! (id:24801)
Property Details
| MLS® Number | W12405898 |
| Property Type | Single Family |
| Community Name | Willowridge-Martingrove-Richview |
| Amenities Near By | Park, Public Transit, Schools |
| Parking Space Total | 4 |
Building
| Bathroom Total | 2 |
| Bedrooms Above Ground | 3 |
| Bedrooms Below Ground | 1 |
| Bedrooms Total | 4 |
| Appliances | Garage Door Opener Remote(s), Dishwasher, Dryer, Microwave, Stove, Washer, Window Coverings, Refrigerator |
| Architectural Style | Bungalow |
| Basement Development | Finished |
| Basement Type | N/a (finished) |
| Construction Style Attachment | Detached |
| Cooling Type | Central Air Conditioning |
| Exterior Finish | Brick |
| Flooring Type | Hardwood, Vinyl, Carpeted, Concrete |
| Foundation Type | Unknown |
| Half Bath Total | 1 |
| Heating Fuel | Natural Gas |
| Heating Type | Forced Air |
| Stories Total | 1 |
| Size Interior | 1,100 - 1,500 Ft2 |
| Type | House |
| Utility Water | Municipal Water |
Parking
| Attached Garage | |
| Garage |
Land
| Acreage | No |
| Fence Type | Fenced Yard |
| Land Amenities | Park, Public Transit, Schools |
| Sewer | Sanitary Sewer |
| Size Depth | 121 Ft ,9 In |
| Size Frontage | 50 Ft |
| Size Irregular | 50 X 121.8 Ft |
| Size Total Text | 50 X 121.8 Ft |
Rooms
| Level | Type | Length | Width | Dimensions |
|---|---|---|---|---|
| Basement | Bedroom | 4.4 m | 3.24 m | 4.4 m x 3.24 m |
| Basement | Recreational, Games Room | 6.71 m | 4.59 m | 6.71 m x 4.59 m |
| Basement | Utility Room | 10.5 m | 3.28 m | 10.5 m x 3.28 m |
| Main Level | Living Room | 4.89 m | 4.1 m | 4.89 m x 4.1 m |
| Main Level | Dining Room | 7.16 m | 3.31 m | 7.16 m x 3.31 m |
| Main Level | Kitchen | 4.74 m | 3.31 m | 4.74 m x 3.31 m |
| Main Level | Primary Bedroom | 4.37 m | 3.33 m | 4.37 m x 3.33 m |
| Main Level | Bedroom 2 | 3.4 m | 3.32 m | 3.4 m x 3.32 m |
| Main Level | Bedroom 3 | 3.33 m | 3 m | 3.33 m x 3 m |
Contact Us
Contact us for more information
Richard Robibero
Broker of Record
richardrobibero.com/
www.facebook.com/RichardRobiberoRealEstate
twitter.com/EtobicokeAgent
www.linkedin.com/in/robibero
97 Meadowbank Rd.
Toronto, Ontario M9B 5E1
(416) 620-5115
www.richardrobibero.com/






























