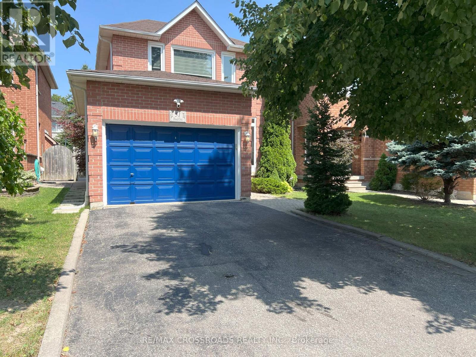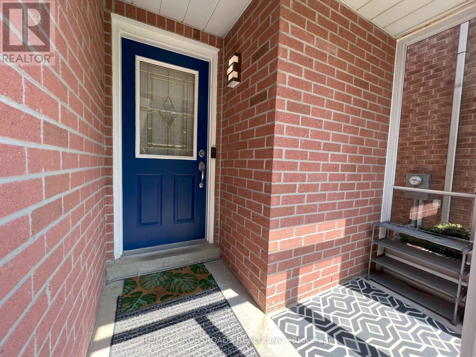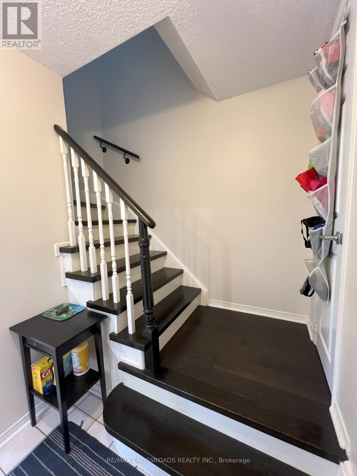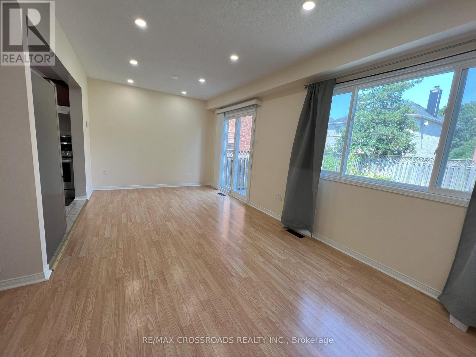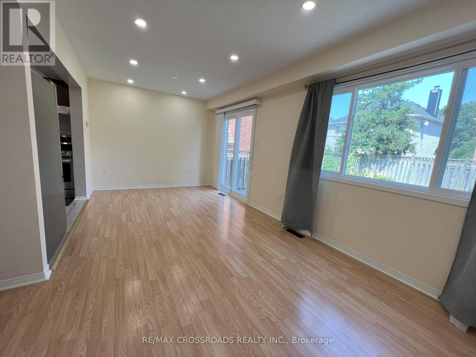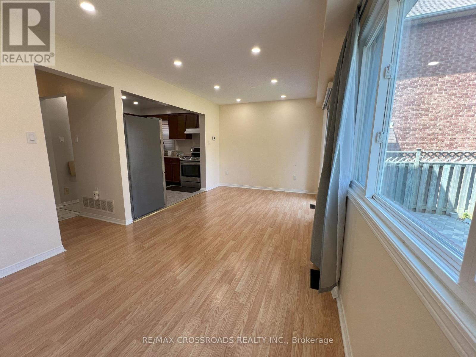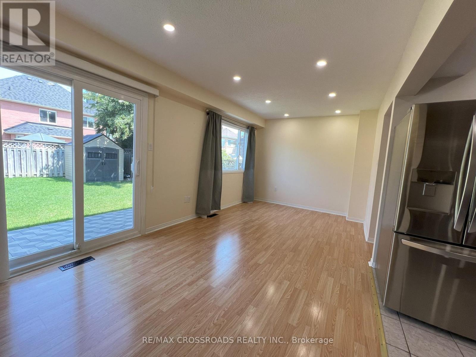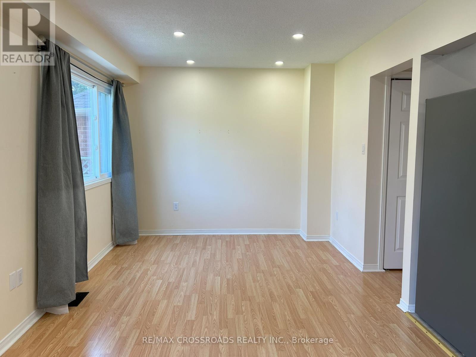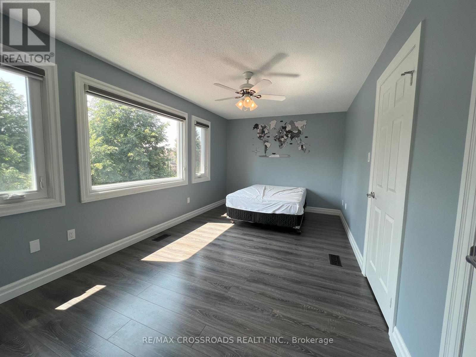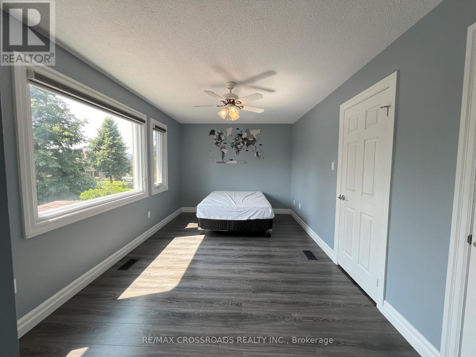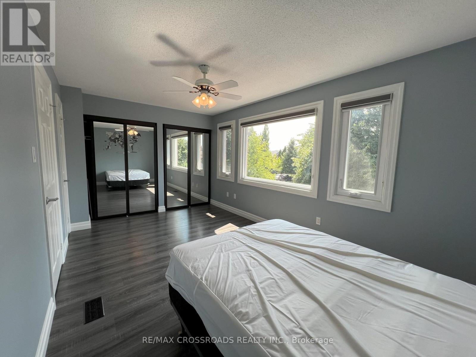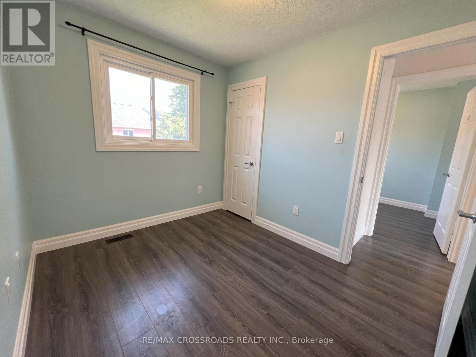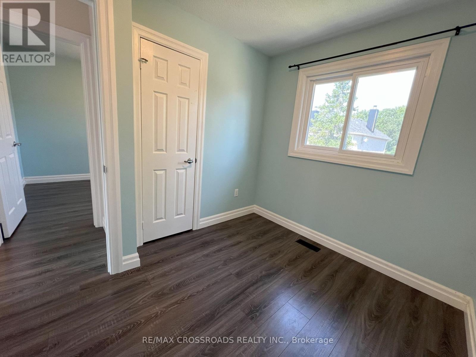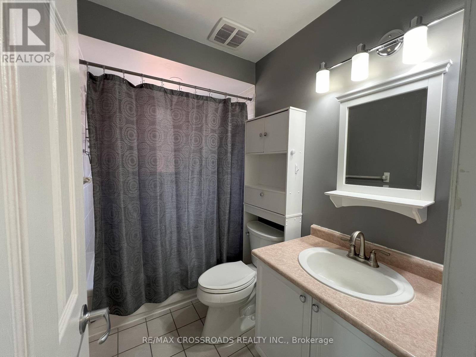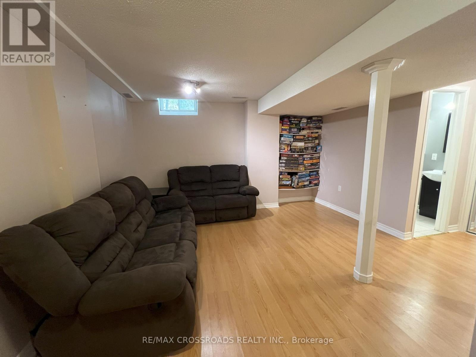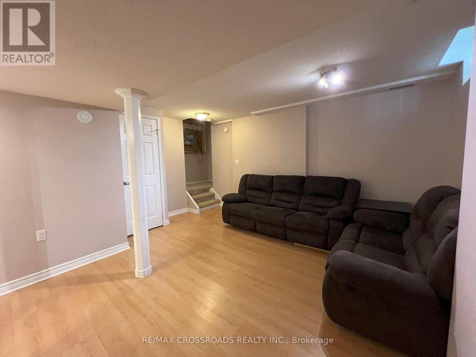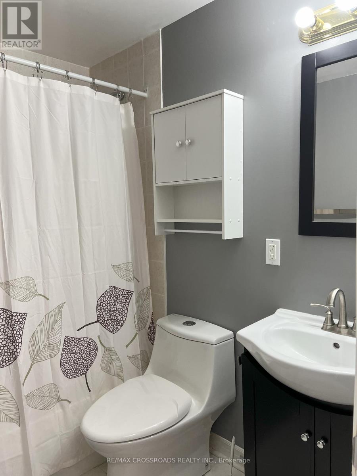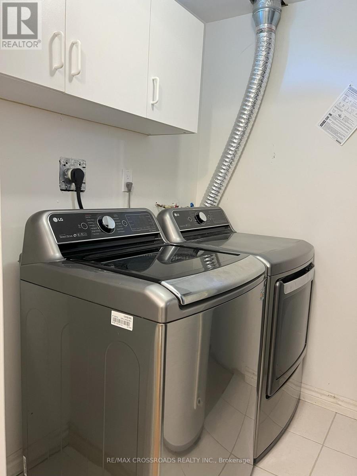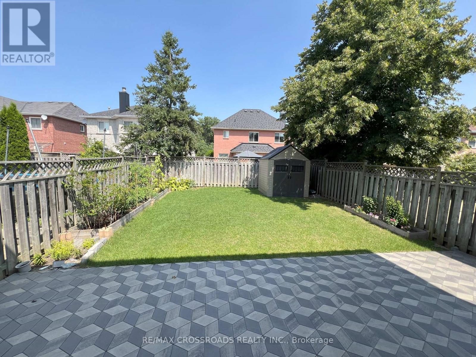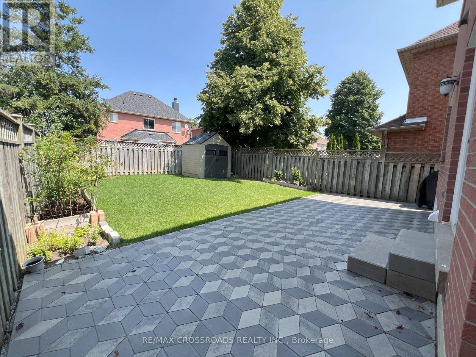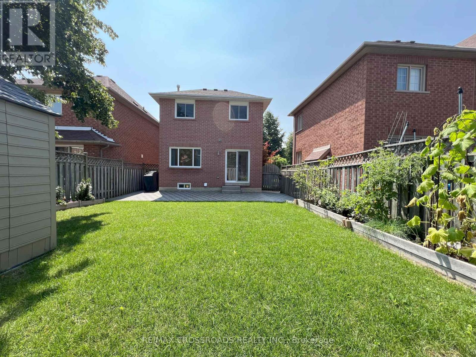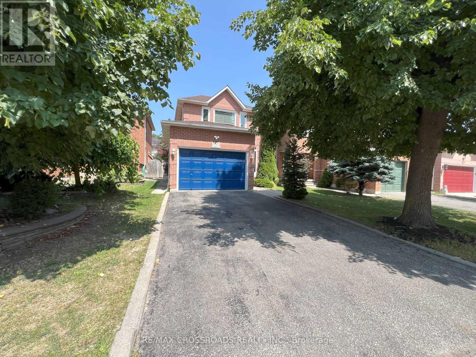51 Hood Crescent Brampton, Ontario L6Y 4S7
$3,300 Monthly
Wonderful Detached All-Brick Home on a Private Serene Lot and Quiet Family Friendly Neighborhood in South Brampton! Entire Property Included with A Finished Basement, Landscaped & Fenced Backyard, 1.5 Car Garage, 3 Bedrooms, 3 Total Bathrooms, and Private Driveway. The Home Has been Well Maintained and Upgraded For Comfort & Peace of Mind. The Interior Consists Of Laminate Floors Through-Out, Pot Lights (Main Floor), Newer Windows ('17), Air Conditioner & Furnace ('17), and Newer Roof ('24). The Welcoming Fully Fenced Spacious Backyard Oasis Has Landscaped Patio Stones, Small Plant Garden, and Walk-Out Access From the Main Floor. Located On a Tree-Lined Street with A Covered Porch Enclosure To Keep Shoes Organized. Amazing Location Close to Nearby Amenities, Good Schools, Groceries, Highway 407/410, Shoppers World, Sheridan College, Teramoto Park, Lionhead Golf Club, Churchville Conservation & More. (id:24801)
Property Details
| MLS® Number | W12449096 |
| Property Type | Single Family |
| Community Name | Fletcher's West |
| Amenities Near By | Golf Nearby, Park, Public Transit, Schools |
| Community Features | Community Centre |
| Equipment Type | Water Heater |
| Features | Carpet Free |
| Parking Space Total | 4 |
| Rental Equipment Type | Water Heater |
Building
| Bathroom Total | 3 |
| Bedrooms Above Ground | 3 |
| Bedrooms Total | 3 |
| Appliances | Dryer, Hood Fan, Stove, Washer, Refrigerator |
| Basement Development | Finished |
| Basement Type | Full (finished) |
| Construction Style Attachment | Detached |
| Cooling Type | Central Air Conditioning |
| Exterior Finish | Brick |
| Flooring Type | Laminate, Ceramic |
| Foundation Type | Concrete |
| Half Bath Total | 1 |
| Heating Fuel | Natural Gas |
| Heating Type | Forced Air |
| Stories Total | 2 |
| Size Interior | 700 - 1,100 Ft2 |
| Type | House |
| Utility Water | Municipal Water |
Parking
| Attached Garage | |
| Garage |
Land
| Acreage | No |
| Fence Type | Fenced Yard |
| Land Amenities | Golf Nearby, Park, Public Transit, Schools |
| Sewer | Sanitary Sewer |
| Size Depth | 101 Ft ,1 In |
| Size Frontage | 29 Ft ,8 In |
| Size Irregular | 29.7 X 101.1 Ft |
| Size Total Text | 29.7 X 101.1 Ft |
Rooms
| Level | Type | Length | Width | Dimensions |
|---|---|---|---|---|
| Second Level | Primary Bedroom | 4.99 m | 3.02 m | 4.99 m x 3.02 m |
| Second Level | Bedroom 2 | 3 m | 2.44 m | 3 m x 2.44 m |
| Second Level | Bedroom 3 | 3.02 m | 2.44 m | 3.02 m x 2.44 m |
| Basement | Recreational, Games Room | 4 m | 4.05 m | 4 m x 4.05 m |
| Ground Level | Living Room | 5.7 m | 2.96 m | 5.7 m x 2.96 m |
| Ground Level | Dining Room | 5.7 m | 2.96 m | 5.7 m x 2.96 m |
| Ground Level | Kitchen | 2.91 m | 3.19 m | 2.91 m x 3.19 m |
https://www.realtor.ca/real-estate/28960815/51-hood-crescent-brampton-fletchers-west-fletchers-west
Contact Us
Contact us for more information
Ryan Chan
Broker
(905) 305-0505
ryansherryhomes.com/
www.facebook.com/RyanChanReMaxCrossroads
www.linkedin.com/in/ryan-chan-4a9a17113/?originalSubdomain=ca
208 - 8901 Woodbine Ave
Markham, Ontario L3R 9Y4
(905) 305-0505
(905) 305-0506
www.remaxcrossroads.ca/
Sherry Li
Broker
208 - 8901 Woodbine Ave
Markham, Ontario L3R 9Y4
(905) 305-0505
(905) 305-0506
www.remaxcrossroads.ca/


