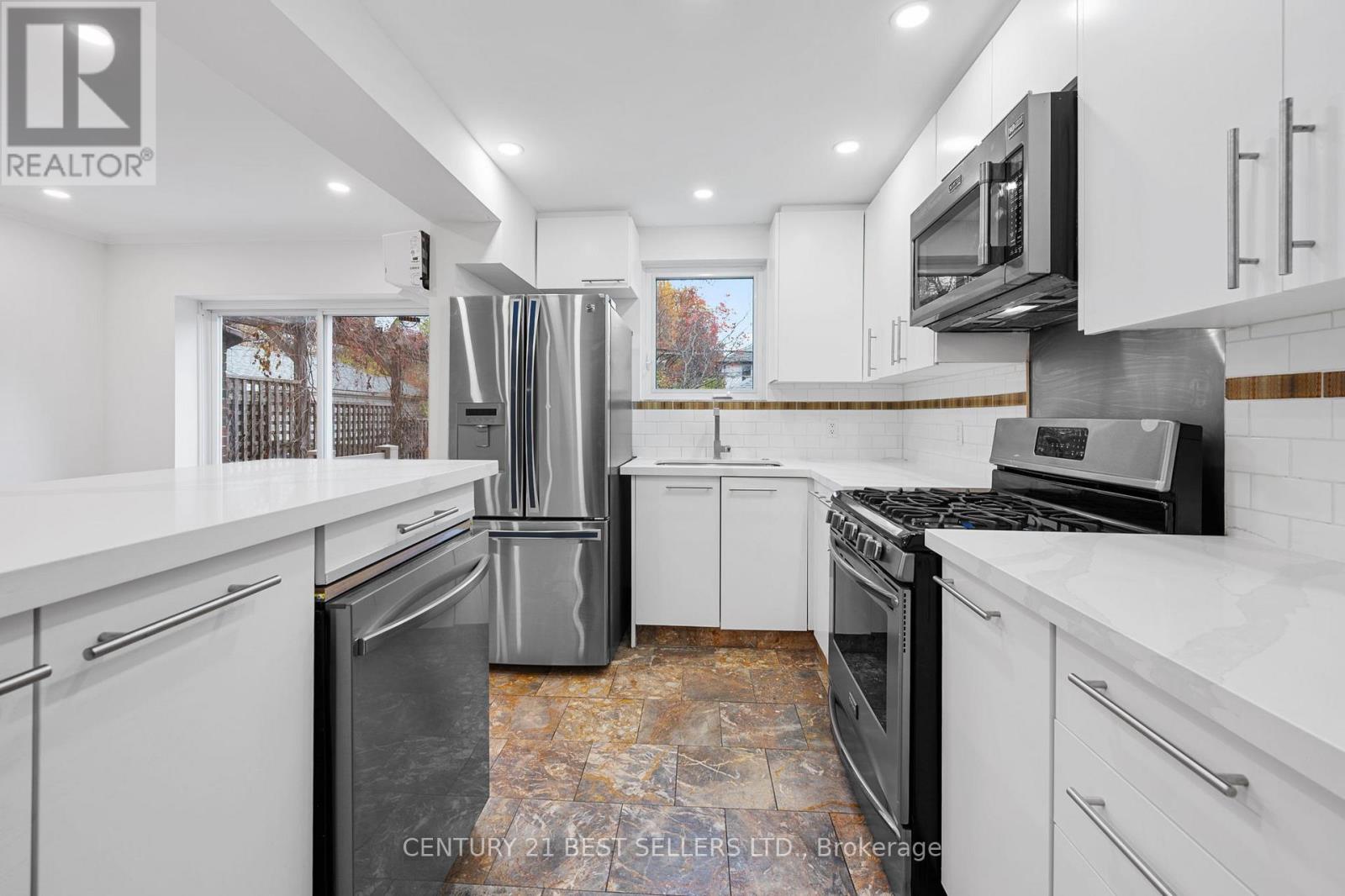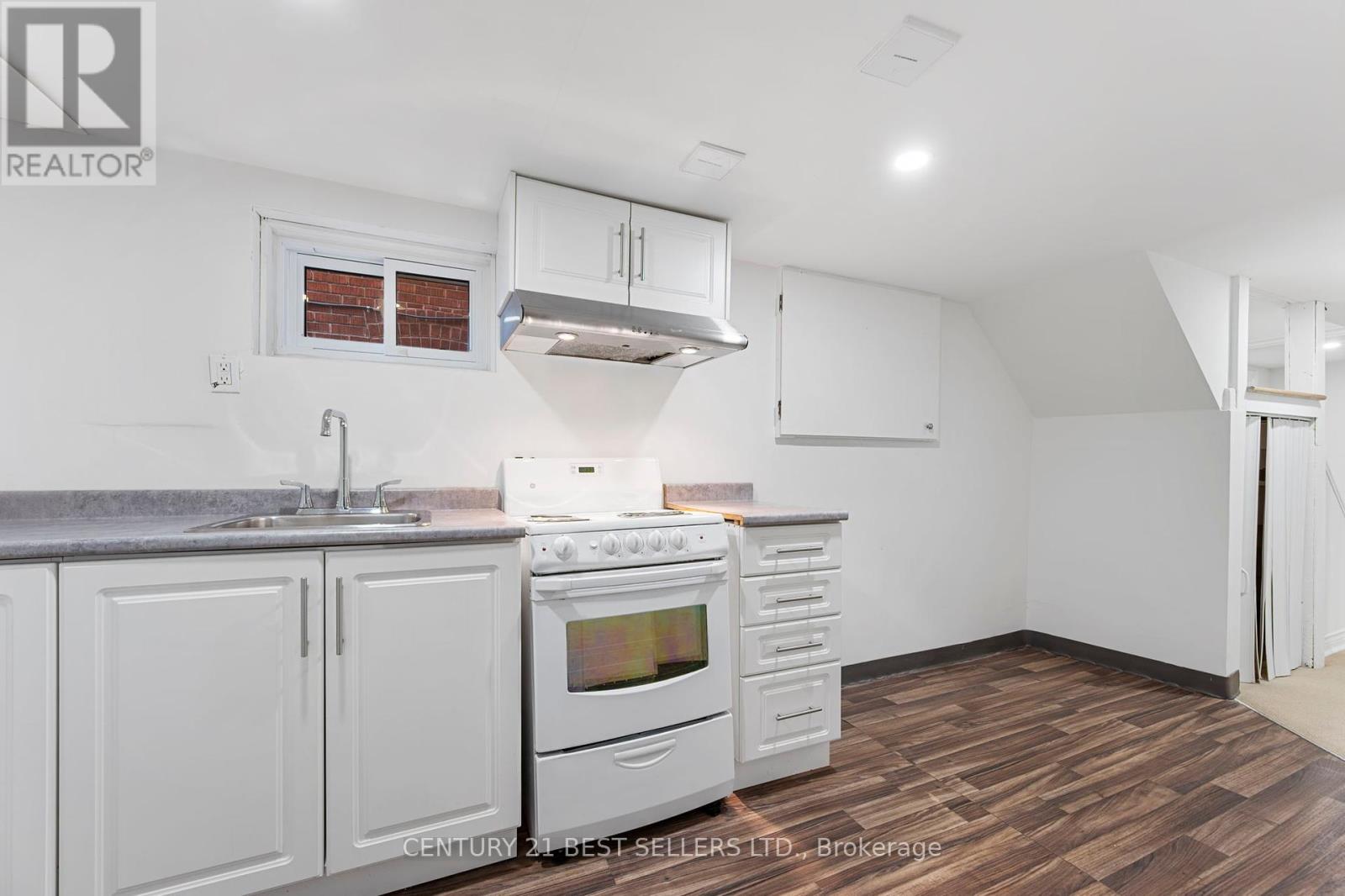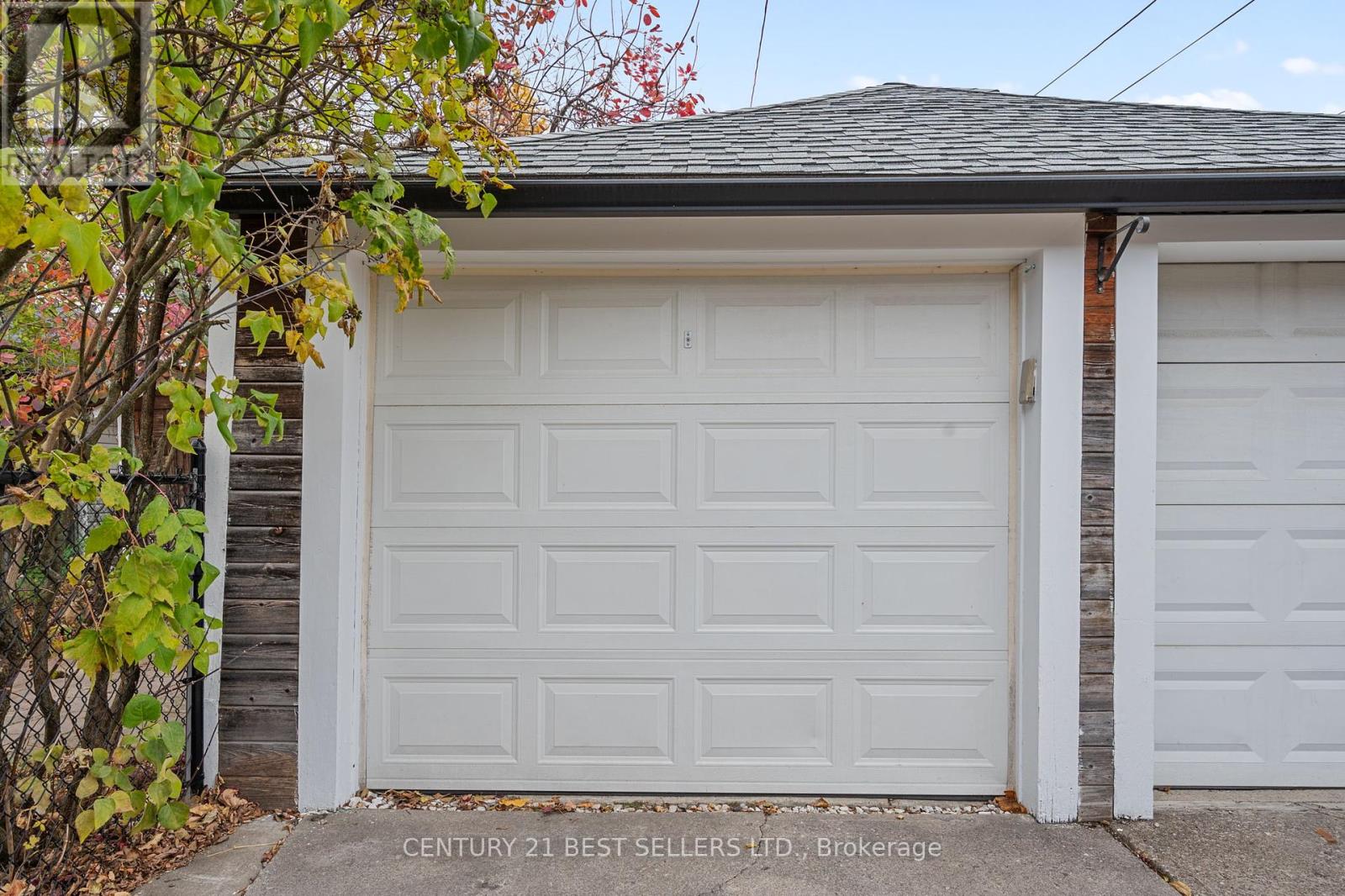51 Hertle Avenue Toronto, Ontario M4L 2T3
$1,450,000
Welcome to this meticulously maintained and upgraded 3-bedroom, 2+1 bath semi-detached home on a welcoming street. This inviting property features an open-concept kitchen with heated marble floors, stainless steel appliances, and two sets of washers and dryers. Step from the dining room into a private, fenced backyard with a patio perfect for entertaining, along with a garden that blooms seasonally with vibrant plants and trees. A detached garage with loft storage and a widened driveway offers ample parking. Inside, recent updates include restored floors, new pot lights throughout, attic insulation, and upgraded wiring. The home offers dual heating and cooling systems with Bosch heat pumps, a Lennox furnace, and air conditioning for year-round comfort, plus heated floors in the kitchen and bathrooms.Enjoy proximity to Greenwood Park, Ashbridges Bay, Woodbine Beach,Catholic and French Immersion schools, and major stores, making this home a truly rare find in a fantastic neighbourhood! (id:24801)
Property Details
| MLS® Number | E10421084 |
| Property Type | Single Family |
| Community Name | Greenwood-Coxwell |
| AmenitiesNearBy | Park, Public Transit, Schools |
| CommunityFeatures | Community Centre |
| ParkingSpaceTotal | 2 |
Building
| BathroomTotal | 3 |
| BedroomsAboveGround | 3 |
| BedroomsTotal | 3 |
| Appliances | Dryer, Washer |
| BasementFeatures | Separate Entrance |
| BasementType | N/a |
| ConstructionStyleAttachment | Semi-detached |
| CoolingType | Central Air Conditioning |
| ExteriorFinish | Brick |
| FoundationType | Concrete |
| HalfBathTotal | 1 |
| HeatingFuel | Natural Gas |
| HeatingType | Forced Air |
| StoriesTotal | 2 |
| Type | House |
| UtilityWater | Municipal Water |
Parking
| Detached Garage |
Land
| Acreage | No |
| LandAmenities | Park, Public Transit, Schools |
| Sewer | Sanitary Sewer |
| SizeDepth | 100 Ft |
| SizeFrontage | 22 Ft |
| SizeIrregular | 22.08 X 100 Ft |
| SizeTotalText | 22.08 X 100 Ft |
Rooms
| Level | Type | Length | Width | Dimensions |
|---|---|---|---|---|
| Second Level | Primary Bedroom | 3.73 m | 2.49 m | 3.73 m x 2.49 m |
| Second Level | Bedroom 2 | 3.84 m | 2.64 m | 3.84 m x 2.64 m |
| Second Level | Bedroom 3 | 3.25 m | 2.44 m | 3.25 m x 2.44 m |
| Second Level | Bathroom | 3.2 m | 2.2 m | 3.2 m x 2.2 m |
| Basement | Family Room | 3.89 m | 3.15 m | 3.89 m x 3.15 m |
| Basement | Bathroom | 2.9 m | 2.75 m | 2.9 m x 2.75 m |
| Ground Level | Living Room | 4.34 m | 3.18 m | 4.34 m x 3.18 m |
| Ground Level | Dining Room | 3.76 m | 2.72 m | 3.76 m x 2.72 m |
| Ground Level | Kitchen | 3.68 m | 2.49 m | 3.68 m x 2.49 m |
Interested?
Contact us for more information
Mani Ayatollahi
Broker
4 Robert Speck Pkwy #150 Ground Flr
Mississauga, Ontario L4Z 1S1








































