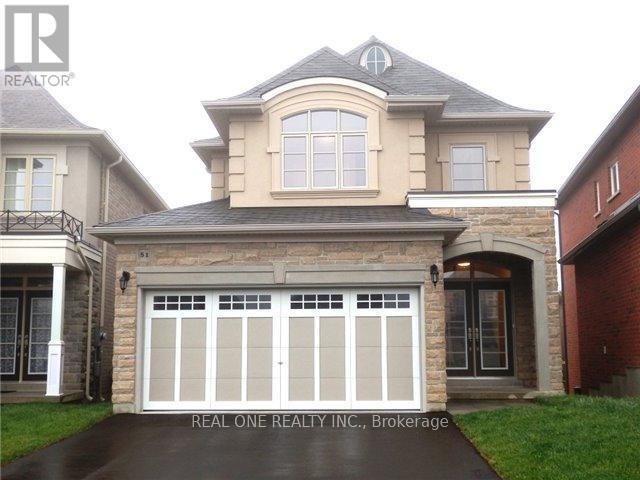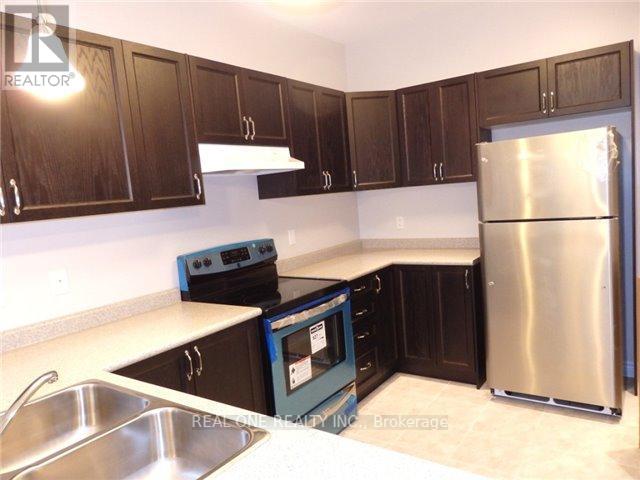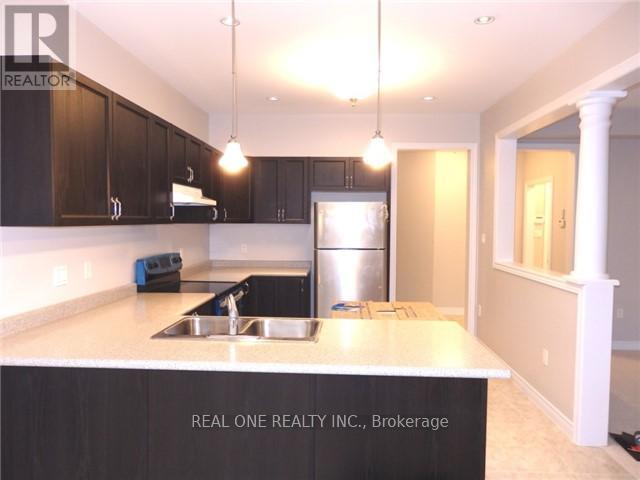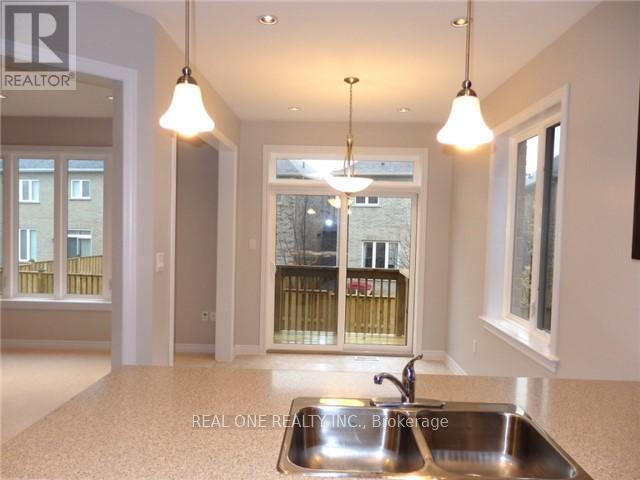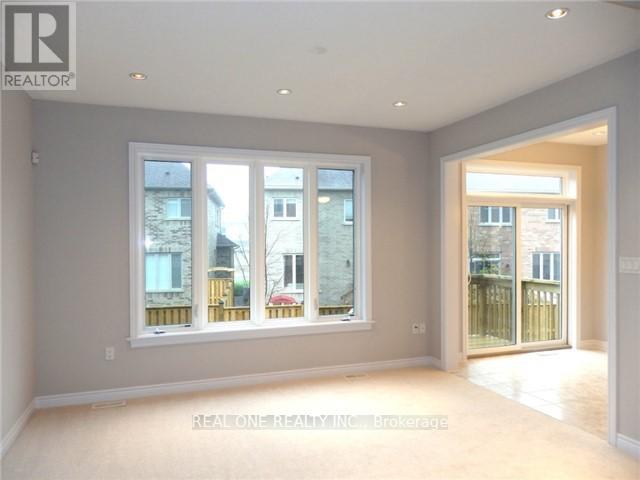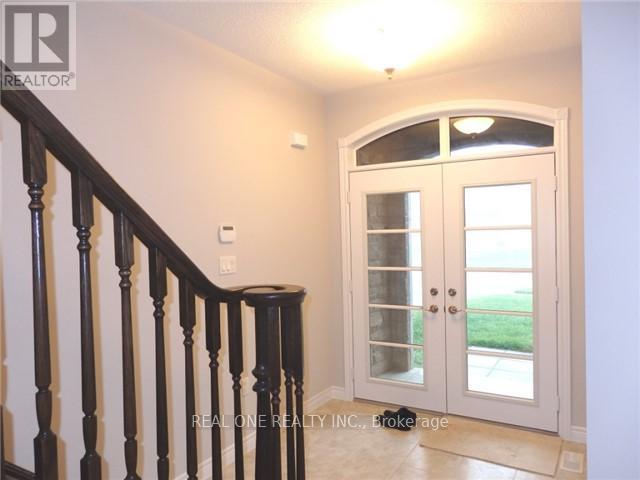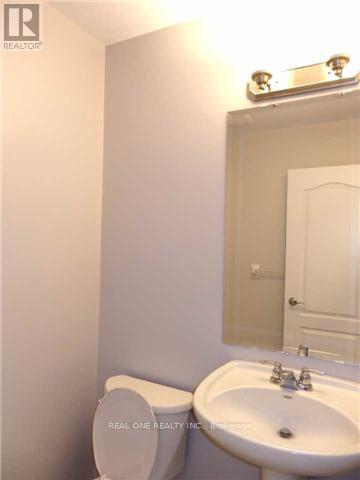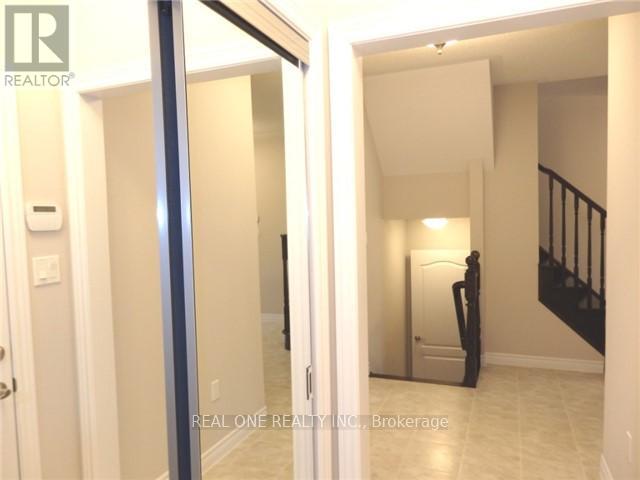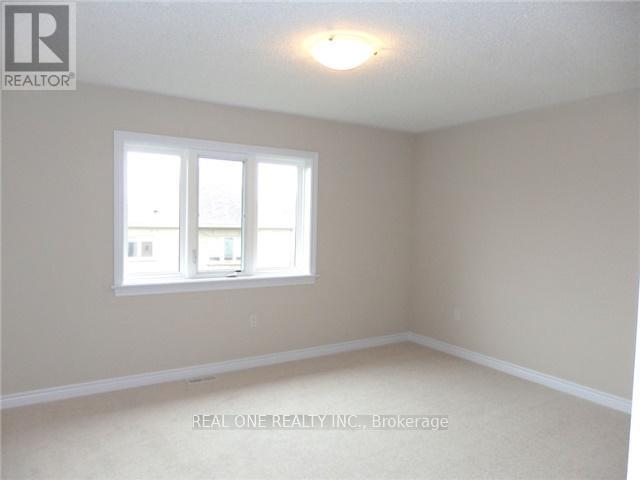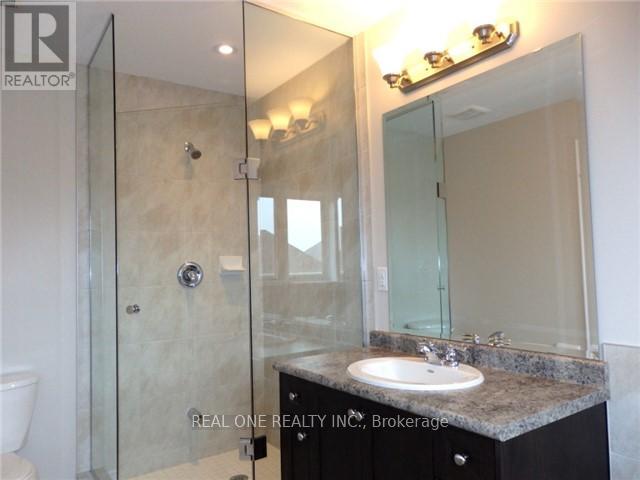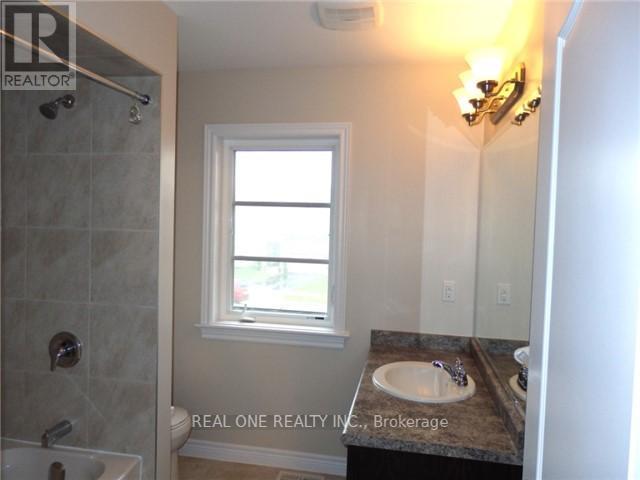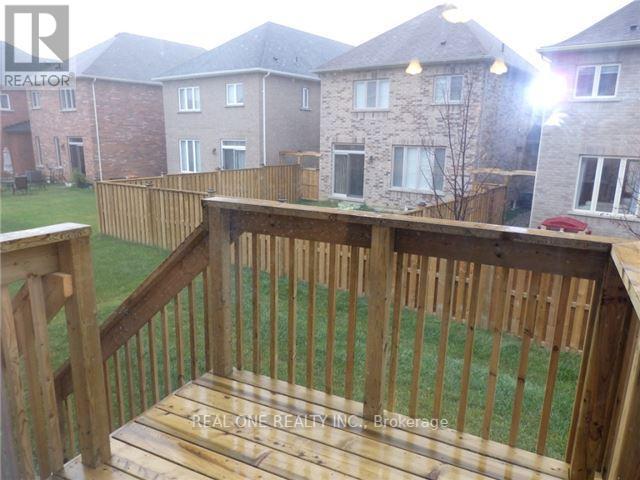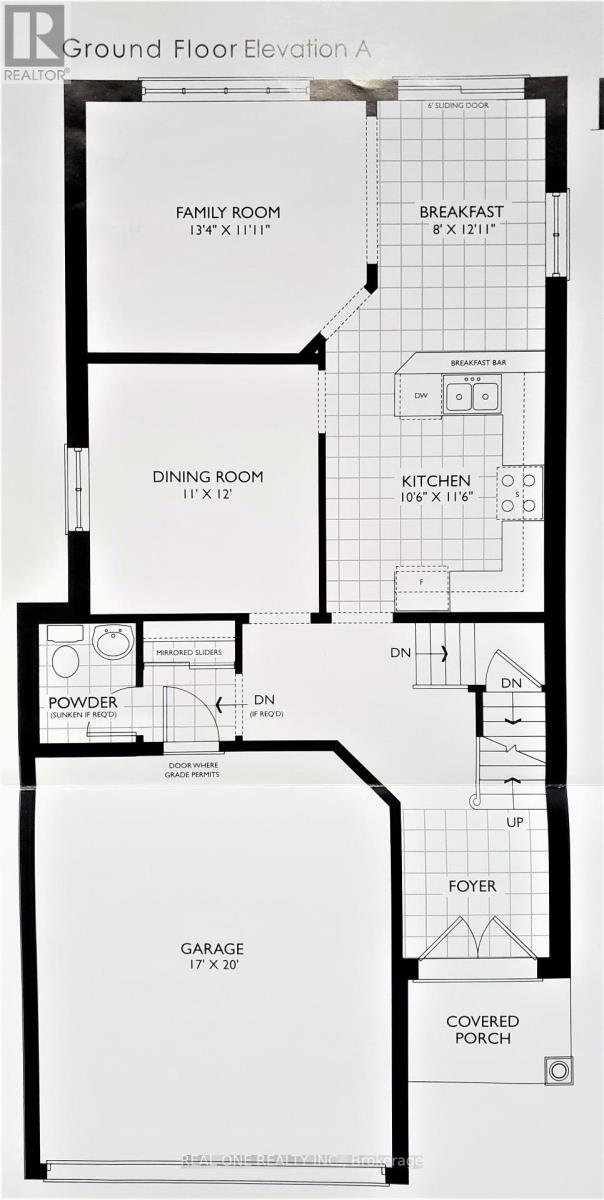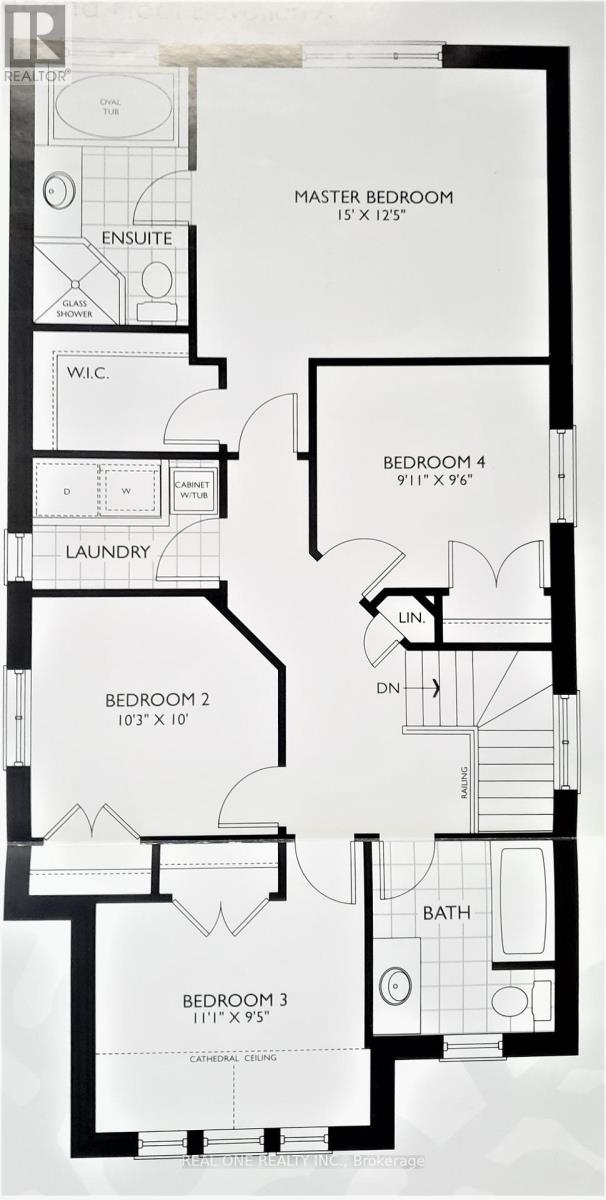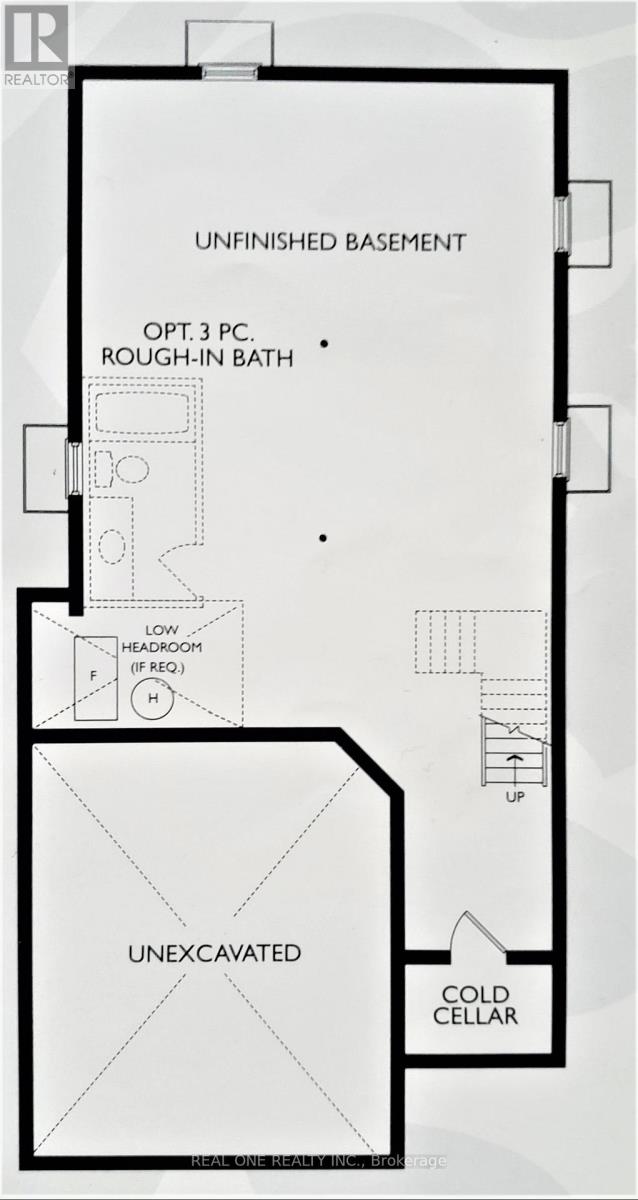51 Hazelton Avenue Hamilton, Ontario L9B 0E7
4 Bedroom
3 Bathroom
2,000 - 2,500 ft2
Central Air Conditioning, Air Exchanger
Forced Air
$3,500 Monthly
Whole House For Rent. Detached, Bright And Spacious. 4 Bedrooms, 2.5 Baths And 2 Car Garage. Located At The Best Area In Hamilton - West Mountain. Close To All Amenities: Parks, Shopping Malls, Schools, Restaurants, Bus Stations & The Linc... $$$ Spent On Upgrades, Great Layout With Open Concept Family & Dining Rooms. Lots Of Pot Lights. Kitchen With Breakfast Bar & Bar Lights, Breakfast Area Walk Out To Deck, Large Primary Bedroom, Fenced Backyard. Absolute Move-In Condition. (id:24801)
Property Details
| MLS® Number | X12459560 |
| Property Type | Single Family |
| Community Name | Sheldon |
| Amenities Near By | Park, Place Of Worship, Public Transit, Schools |
| Equipment Type | Water Heater |
| Parking Space Total | 4 |
| Rental Equipment Type | Water Heater |
Building
| Bathroom Total | 3 |
| Bedrooms Above Ground | 4 |
| Bedrooms Total | 4 |
| Appliances | All, Dishwasher, Dryer, Garage Door Opener, Hood Fan, Stove, Washer, Window Coverings, Refrigerator |
| Basement Type | Full |
| Construction Style Attachment | Detached |
| Cooling Type | Central Air Conditioning, Air Exchanger |
| Exterior Finish | Brick |
| Foundation Type | Concrete |
| Half Bath Total | 1 |
| Heating Fuel | Natural Gas |
| Heating Type | Forced Air |
| Stories Total | 2 |
| Size Interior | 2,000 - 2,500 Ft2 |
| Type | House |
| Utility Water | Municipal Water |
Parking
| Garage |
Land
| Acreage | No |
| Fence Type | Fenced Yard |
| Land Amenities | Park, Place Of Worship, Public Transit, Schools |
| Sewer | Sanitary Sewer |
Rooms
| Level | Type | Length | Width | Dimensions |
|---|---|---|---|---|
| Second Level | Laundry Room | Measurements not available | ||
| Second Level | Primary Bedroom | 4.57 m | 3.79 m | 4.57 m x 3.79 m |
| Second Level | Bedroom 2 | 3.13 m | 3.05 m | 3.13 m x 3.05 m |
| Second Level | Bedroom 3 | 3.38 m | 2.87 m | 3.38 m x 2.87 m |
| Second Level | Bedroom 4 | 3.02 m | 2.9 m | 3.02 m x 2.9 m |
| Second Level | Bathroom | Measurements not available | ||
| Main Level | Family Room | 4.05 m | 3.63 m | 4.05 m x 3.63 m |
| Main Level | Dining Room | 3.65 m | 3.35 m | 3.65 m x 3.35 m |
| Main Level | Kitchen | 3.51 m | 3.2 m | 3.51 m x 3.2 m |
| Main Level | Eating Area | 3.94 m | 2.44 m | 3.94 m x 2.44 m |
https://www.realtor.ca/real-estate/28983711/51-hazelton-avenue-hamilton-sheldon-sheldon
Contact Us
Contact us for more information
Robin Lu
Broker
Real One Realty Inc.
15 Wertheim Court Unit 302
Richmond Hill, Ontario L4B 3H7
15 Wertheim Court Unit 302
Richmond Hill, Ontario L4B 3H7
(905) 597-8511
(905) 597-8519


