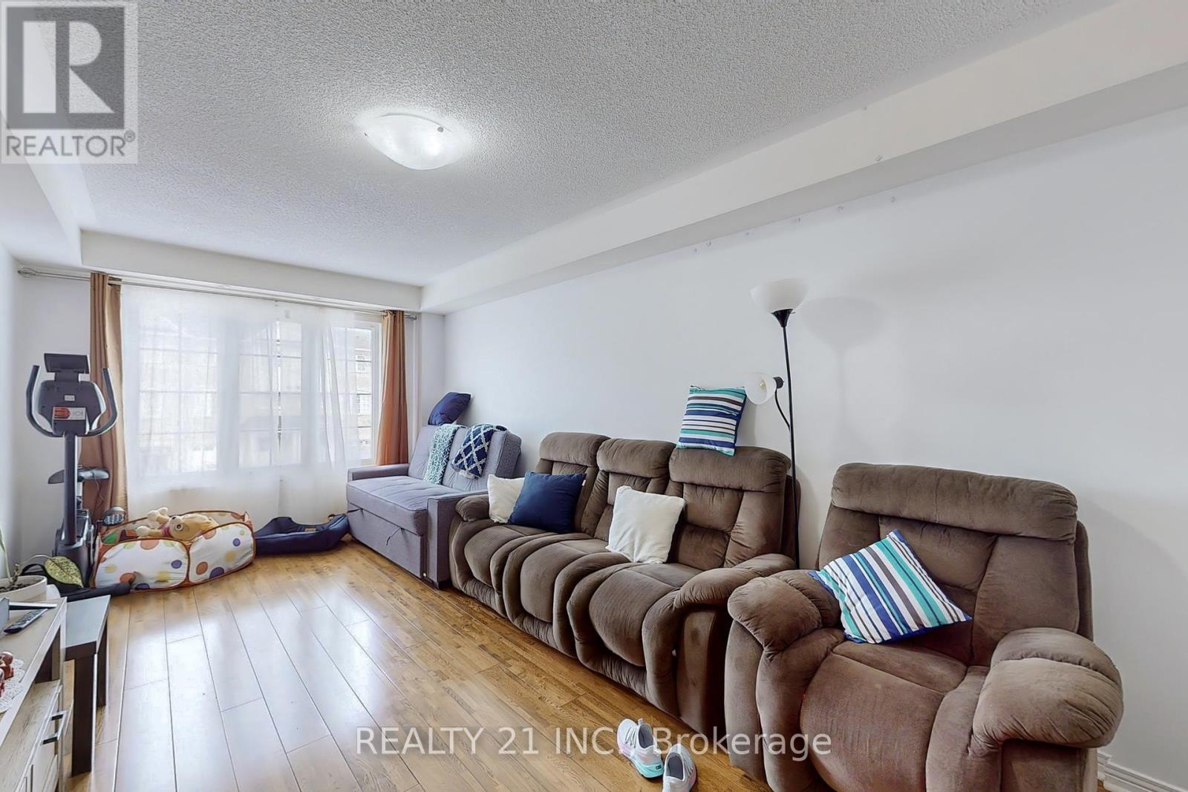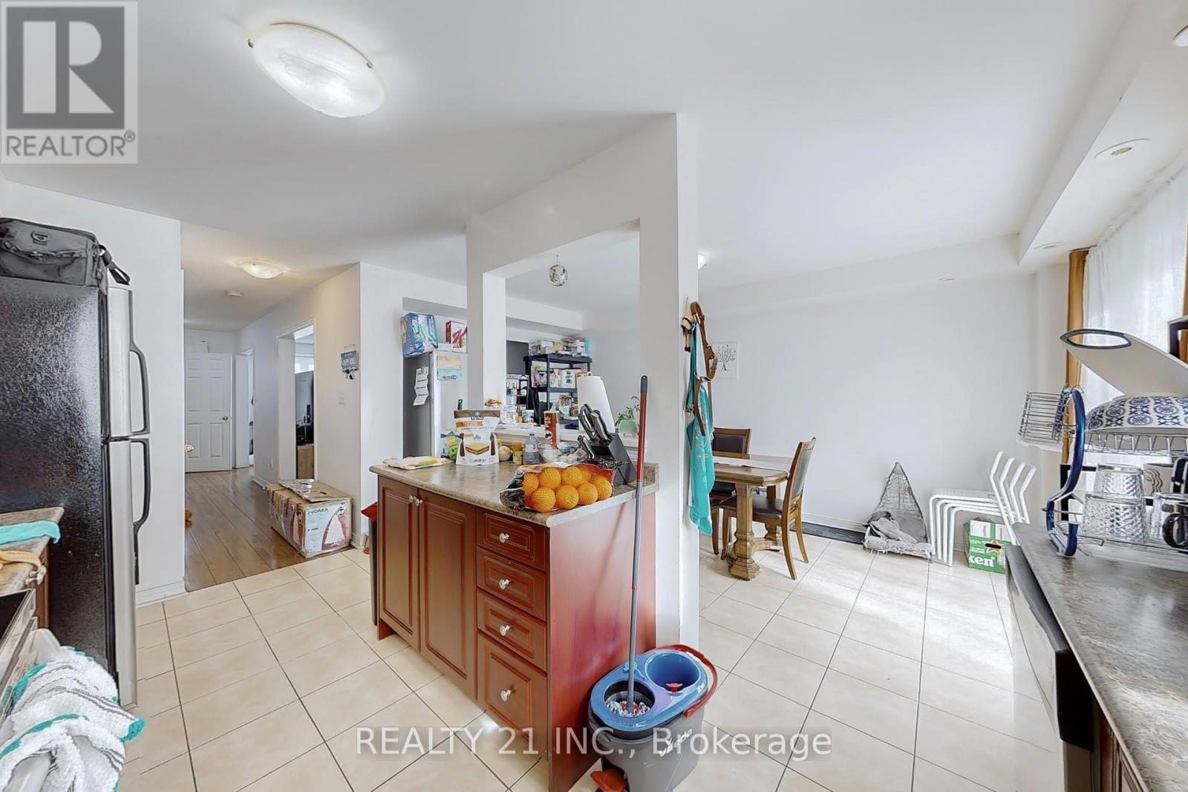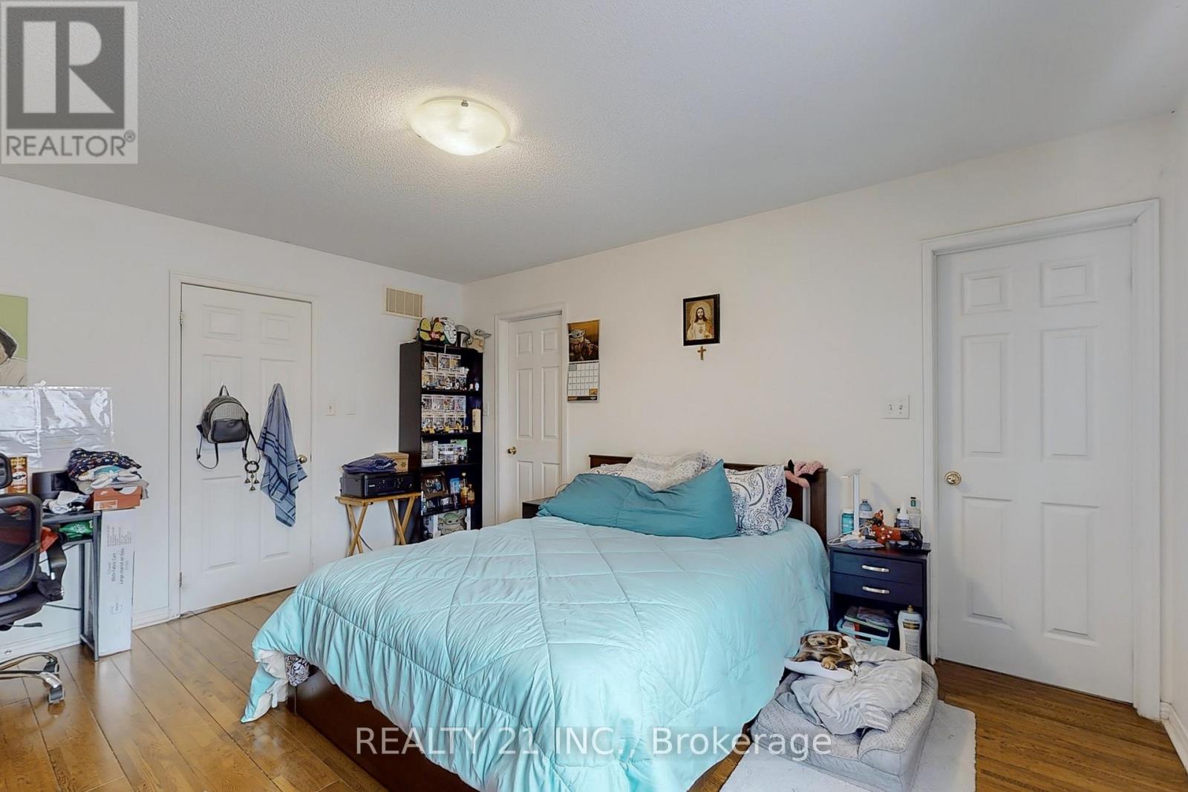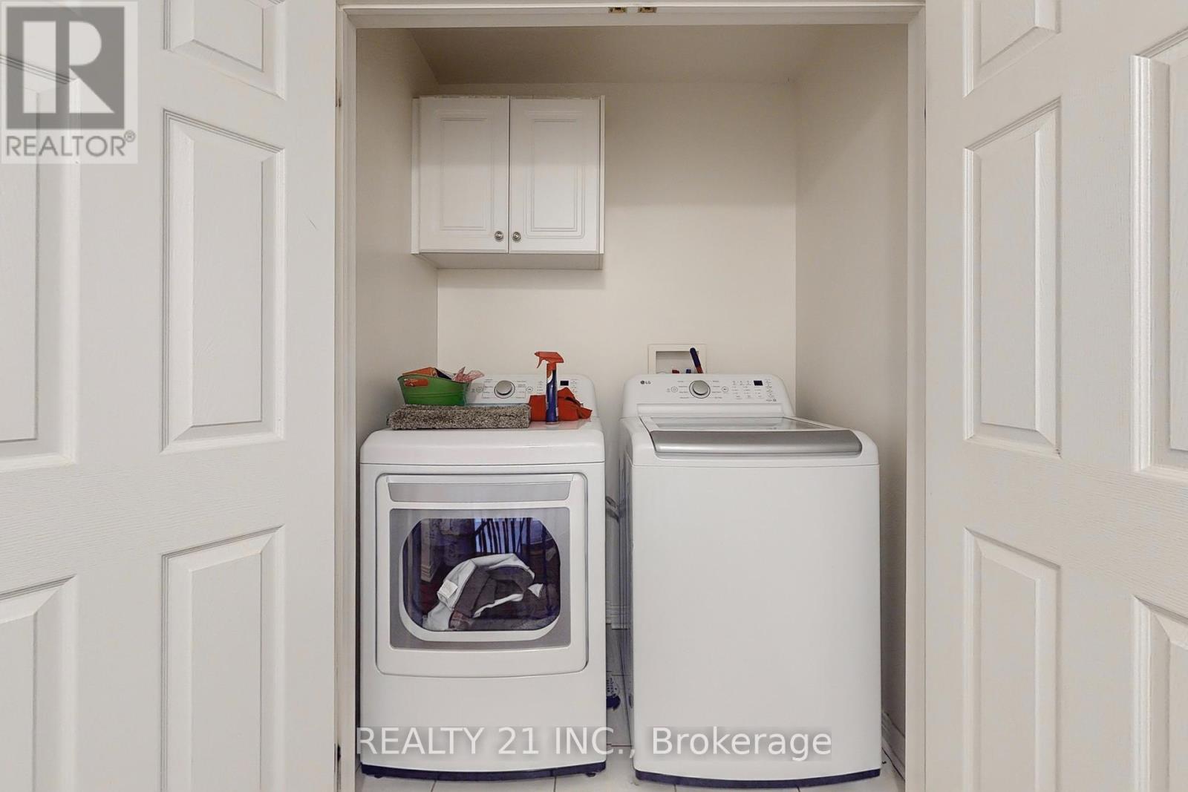51 Goulden Crescent Toronto, Ontario M1L 0A7
4 Bedroom
5 Bathroom
Central Air Conditioning
Forced Air
$1,049,999
Rare Find, Beautiful, Charming, Bright & Well-Maintained Freehold Townhome.Many Upgrades By Seller:Hardwood Floor And Stair Throughout, Washroom In Ground Floor, Deck, Ac, Finished Bsmt With 4 Pc Ensuite. W/O To Deck From 2nd Floor.Steps To Warden Subway Station, Ttc,Satec School,Suunatul Jamaat Mosque,Halal Grocery, Shopping, Community Centre & Library.Minutes To Downtown. (id:24801)
Property Details
| MLS® Number | E11963523 |
| Property Type | Single Family |
| Community Name | Clairlea-Birchmount |
| Parking Space Total | 2 |
Building
| Bathroom Total | 5 |
| Bedrooms Above Ground | 3 |
| Bedrooms Below Ground | 1 |
| Bedrooms Total | 4 |
| Appliances | Water Heater, Dishwasher, Dryer, Refrigerator, Stove, Washer, Window Coverings |
| Basement Development | Finished |
| Basement Type | N/a (finished) |
| Construction Style Attachment | Attached |
| Cooling Type | Central Air Conditioning |
| Exterior Finish | Brick |
| Flooring Type | Hardwood, Ceramic, Laminate |
| Foundation Type | Brick |
| Half Bath Total | 2 |
| Heating Fuel | Natural Gas |
| Heating Type | Forced Air |
| Stories Total | 3 |
| Type | Row / Townhouse |
| Utility Water | Municipal Water |
Parking
| Garage |
Land
| Acreage | No |
| Sewer | Sanitary Sewer |
| Size Depth | 83 Ft ,11 In |
| Size Frontage | 18 Ft |
| Size Irregular | 18.04 X 83.99 Ft |
| Size Total Text | 18.04 X 83.99 Ft |
Rooms
| Level | Type | Length | Width | Dimensions |
|---|---|---|---|---|
| Second Level | Kitchen | 4.58 m | 2.34 m | 4.58 m x 2.34 m |
| Second Level | Eating Area | 5.13 m | 2.9 m | 5.13 m x 2.9 m |
| Second Level | Living Room | 6.25 m | 3.05 m | 6.25 m x 3.05 m |
| Second Level | Dining Room | 6.25 m | 3.05 m | 6.25 m x 3.05 m |
| Third Level | Primary Bedroom | 4.58 m | 3.61 m | 4.58 m x 3.61 m |
| Third Level | Bedroom 2 | 3.36 m | 2.44 m | 3.36 m x 2.44 m |
| Third Level | Bedroom 3 | 3 m | 2.69 m | 3 m x 2.69 m |
| Basement | Bedroom | 5.44 m | 5.29 m | 5.44 m x 5.29 m |
| Ground Level | Great Room | 5.24 m | 4.58 m | 5.24 m x 4.58 m |
Contact Us
Contact us for more information
Din Islam
Salesperson
Realty 21 Inc.
462 Birchmount Rd #1a
Toronto, Ontario M1K 1N8
462 Birchmount Rd #1a
Toronto, Ontario M1K 1N8
(416) 848-7707
(416) 699-5958
www.realty21.ca/
Badsha Alam
Broker
(416) 857-1654
www.aplusrealtors.ca/
Realty 21 Inc.
462 Birchmount Rd #1a
Toronto, Ontario M1K 1N8
462 Birchmount Rd #1a
Toronto, Ontario M1K 1N8
(416) 848-7707
(416) 699-5958
www.realty21.ca/





















































