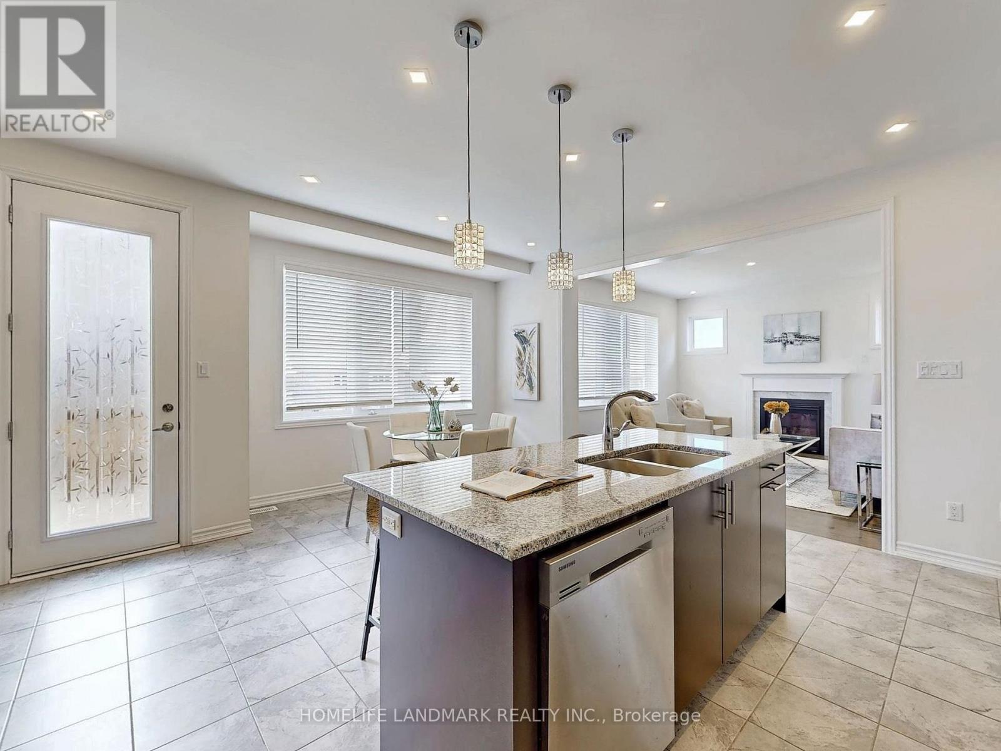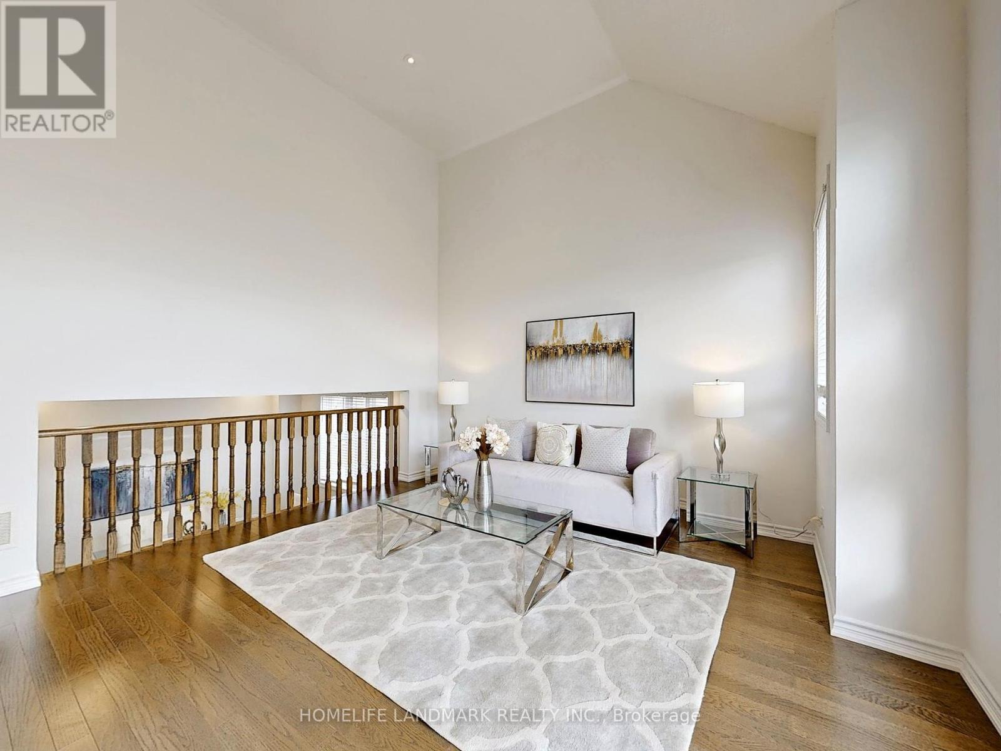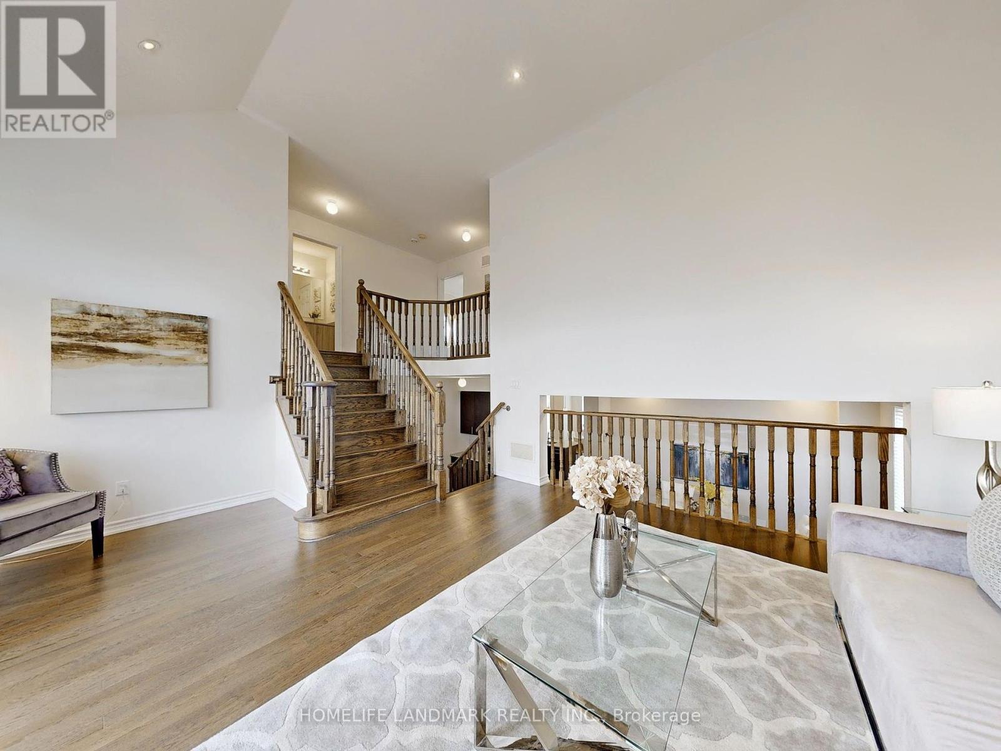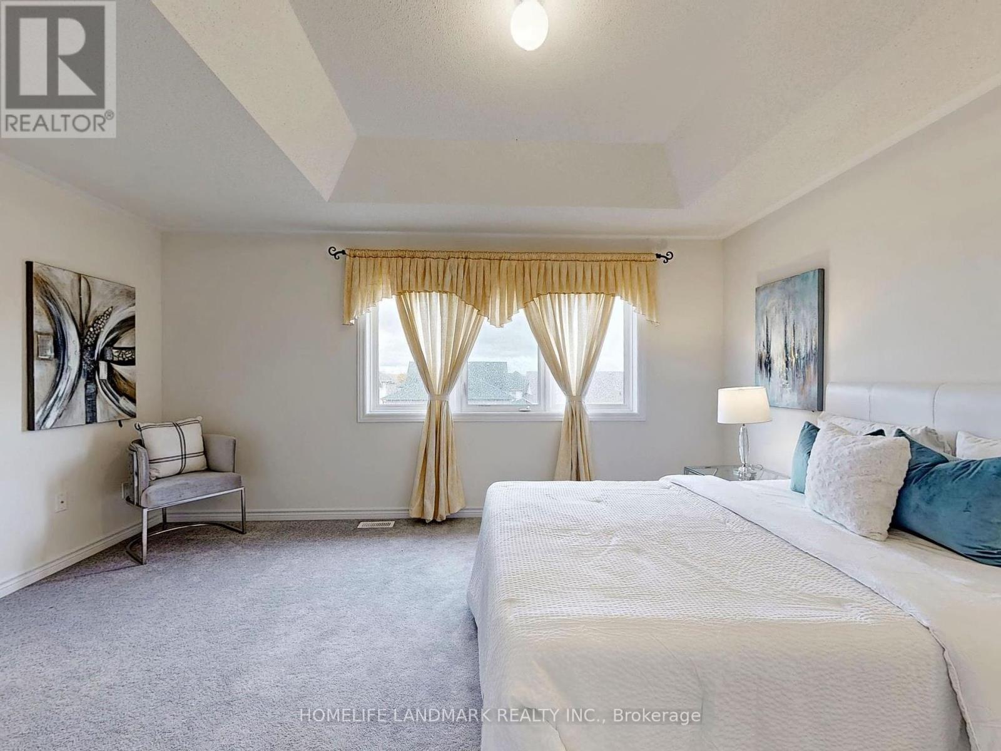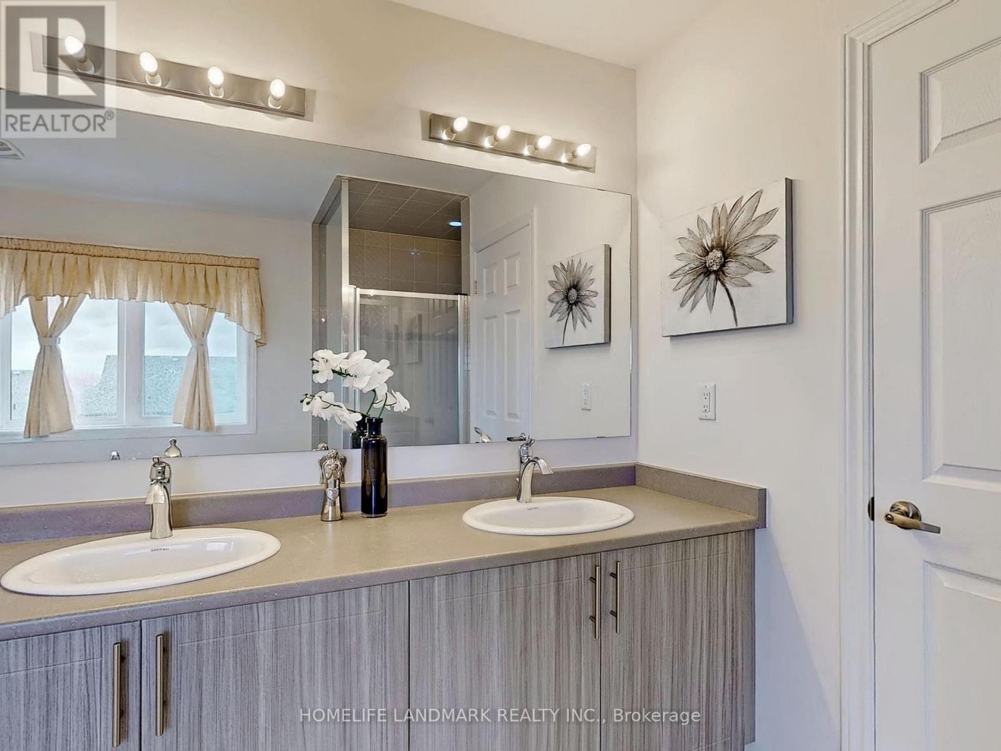51 Gould Crescent New Tecumseth, Ontario L0G 1A0
$1,179,900
Welcome To 51 Gould Cres! This beautiful 4 bedroom home located in the 'Valleyview Estates' community in Beeton is well appointed with 2 walkouts to decks, at the front and the rear of the home. This ASTER model home is appx 2550 sq ft of main living space + a huge unspoiled walk out basement ready for your finishing touches. This home features Hardwood floors and 9ft ceilings all thru the main floor, Separate Living and Dining Rooms, Fireplace, Primary room with recessed ceiling, W/I closet and 5 pc ensuite. This home is Move in Ready! **** EXTRAS **** Walk out basement to beautiful patio, and fully fenced yard, Pool Table and paraphernalia (id:24801)
Property Details
| MLS® Number | N9514533 |
| Property Type | Single Family |
| Community Name | Beeton |
| AmenitiesNearBy | Schools |
| CommunityFeatures | Community Centre |
| ParkingSpaceTotal | 6 |
Building
| BathroomTotal | 3 |
| BedroomsAboveGround | 4 |
| BedroomsTotal | 4 |
| Appliances | Dishwasher, Dryer, Refrigerator, Stove, Washer, Window Coverings |
| BasementFeatures | Separate Entrance, Walk Out |
| BasementType | N/a |
| ConstructionStyleAttachment | Detached |
| CoolingType | Central Air Conditioning |
| ExteriorFinish | Brick |
| FireplacePresent | Yes |
| FlooringType | Hardwood, Ceramic, Carpeted |
| FoundationType | Poured Concrete |
| HalfBathTotal | 1 |
| HeatingFuel | Natural Gas |
| HeatingType | Forced Air |
| StoriesTotal | 2 |
| SizeInterior | 2499.9795 - 2999.975 Sqft |
| Type | House |
| UtilityWater | Municipal Water |
Parking
| Attached Garage |
Land
| Acreage | No |
| FenceType | Fenced Yard |
| LandAmenities | Schools |
| Sewer | Sanitary Sewer |
| SizeDepth | 123 Ft |
| SizeFrontage | 43 Ft ,2 In |
| SizeIrregular | 43.2 X 123 Ft |
| SizeTotalText | 43.2 X 123 Ft |
| ZoningDescription | Residential |
Rooms
| Level | Type | Length | Width | Dimensions |
|---|---|---|---|---|
| Second Level | Primary Bedroom | 4.8 m | 4.4 m | 4.8 m x 4.4 m |
| Second Level | Bedroom 2 | 3.4 m | 3.3 m | 3.4 m x 3.3 m |
| Second Level | Bedroom 3 | 3 m | 2.9 m | 3 m x 2.9 m |
| Second Level | Bedroom 4 | 2.9 m | 3.4 m | 2.9 m x 3.4 m |
| Basement | Recreational, Games Room | 9.6 m | 8.2 m | 9.6 m x 8.2 m |
| Main Level | Living Room | 3.9 m | 3.9 m | 3.9 m x 3.9 m |
| Main Level | Dining Room | 4.2 m | 3.4 m | 4.2 m x 3.4 m |
| Main Level | Kitchen | 5 m | 5.7 m | 5 m x 5.7 m |
| Main Level | Laundry Room | 1.6 m | 2.4 m | 1.6 m x 2.4 m |
| In Between | Family Room | 5.5 m | 4.3 m | 5.5 m x 4.3 m |
https://www.realtor.ca/real-estate/27589978/51-gould-crescent-new-tecumseth-beeton-beeton
Interested?
Contact us for more information
Kiran Rathod
Salesperson
7240 Woodbine Ave Unit 103
Markham, Ontario L3R 1A4













