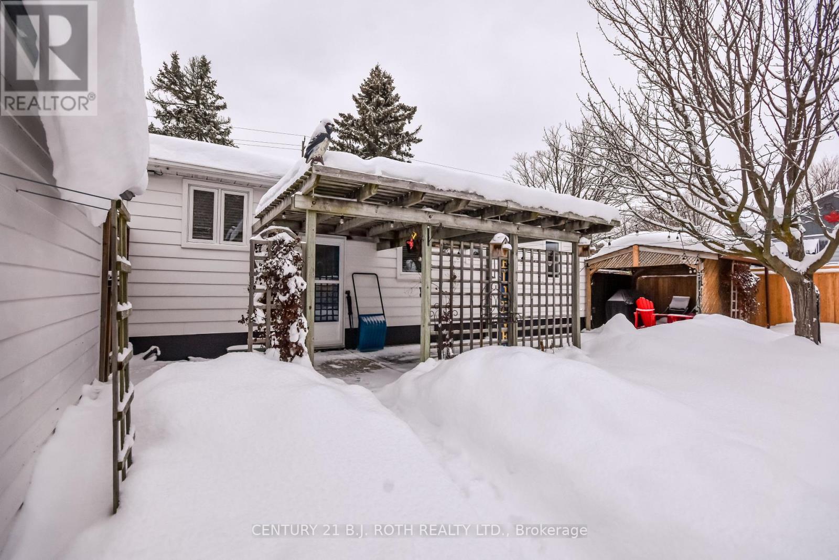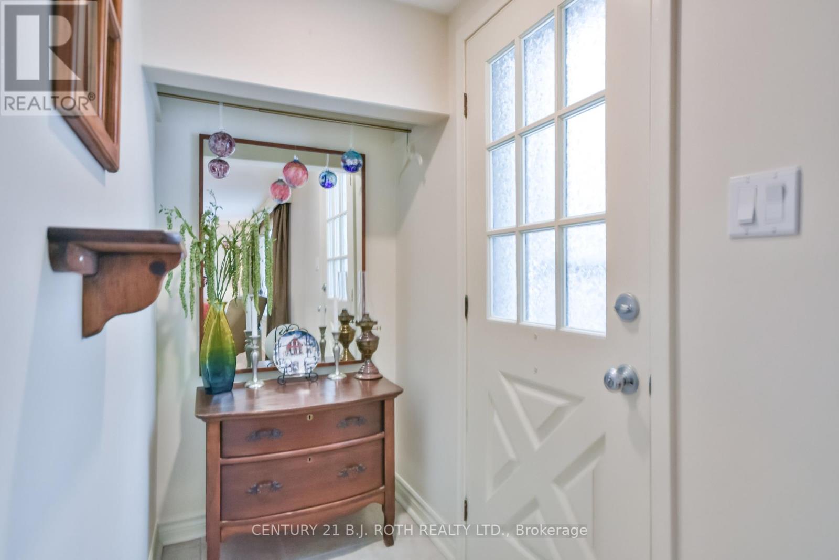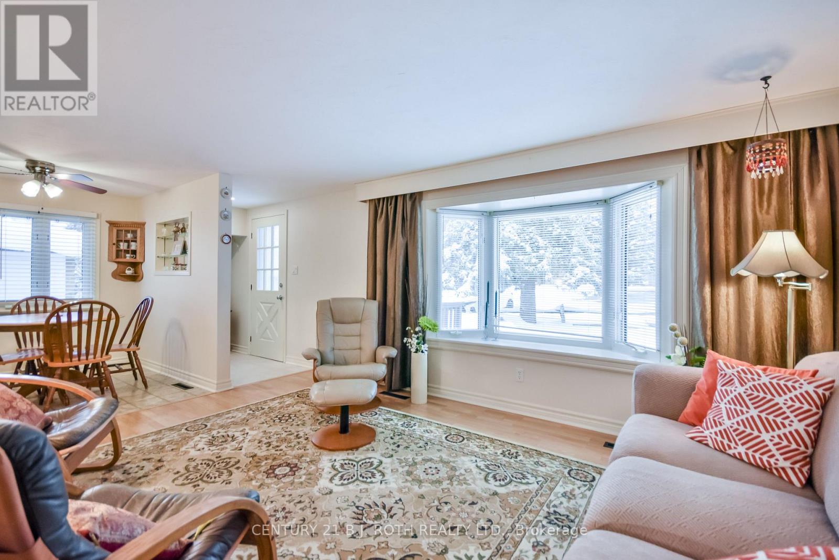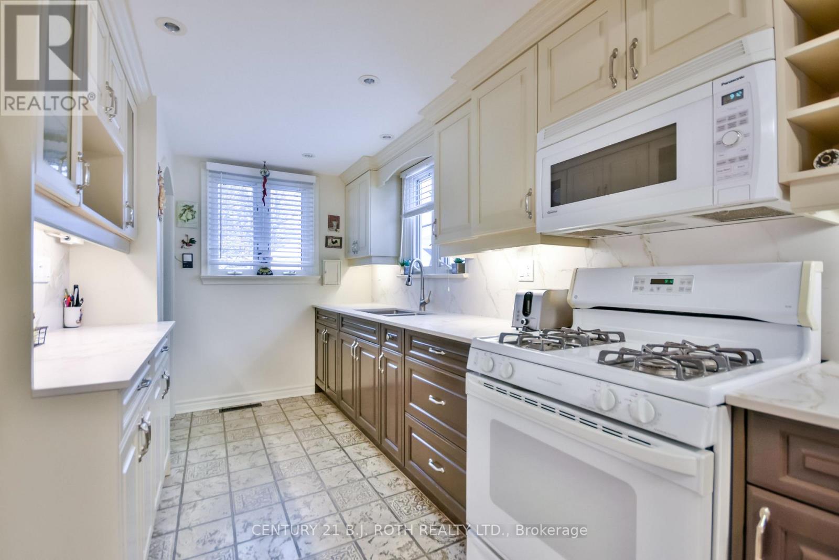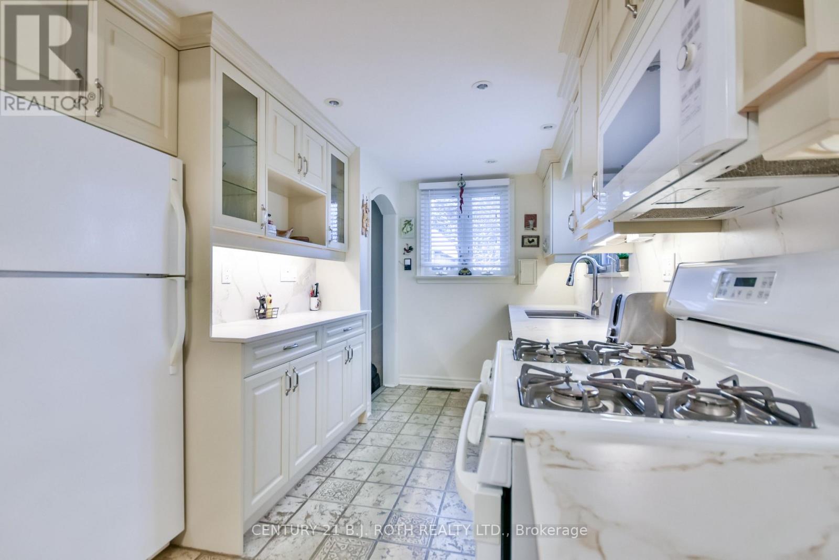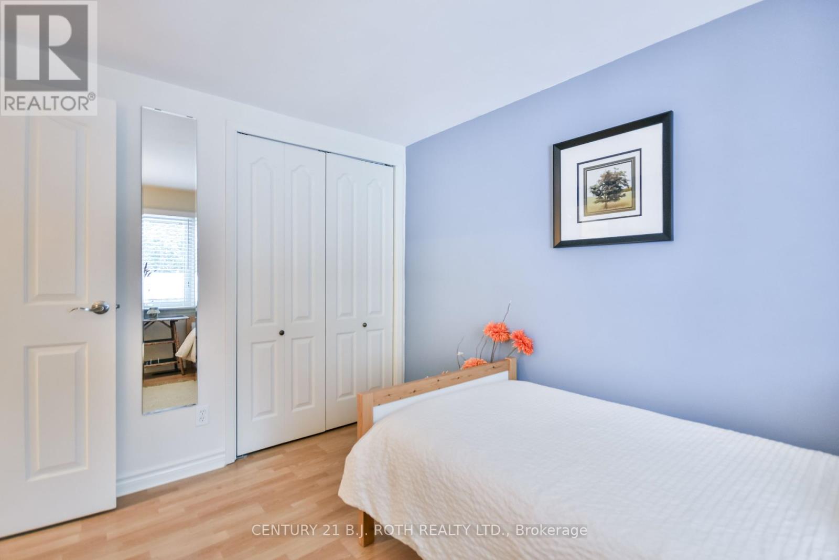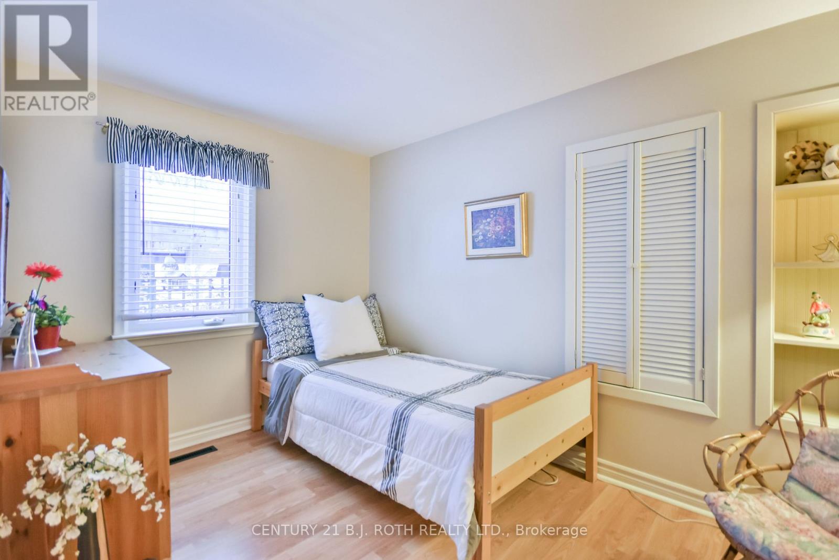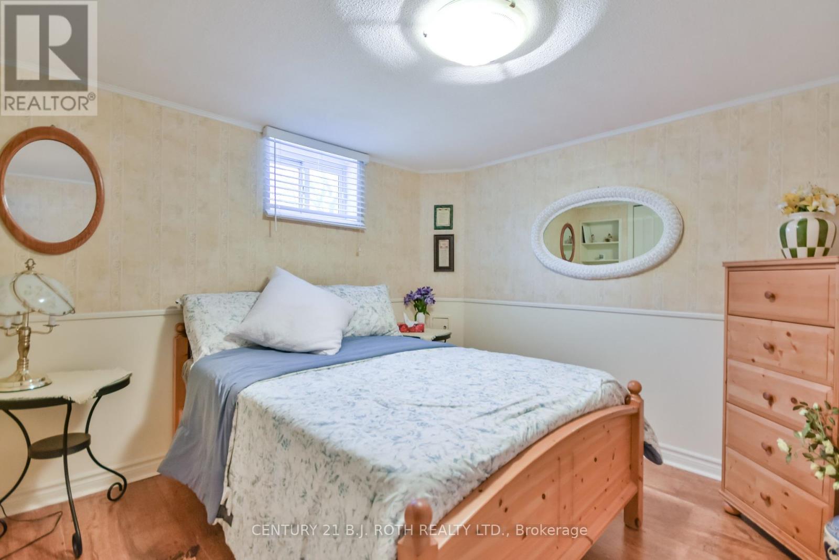51 Fittons Road W Orillia, Ontario L3V 3V1
$599,900
Welcome home! Centrally located, this 4-bedroom, 2-bathroom charming bungalow offers the perfect blend of comfort, charm, and convenience. Situated close to everything you need including shopping, recreation, schools, and parks this home is ideal for families, first-time buyers, or those looking to downsize without compromising on amenities. Bright, Cheerful, and Homey! Step inside and feel immediately at ease. The thoughtfully designed layout and large windows fill the home with natural light, creating a warm and inviting atmosphere throughout. Detached Garage with Workshop! The detached garage is complete with a separate workshop area for your DIY projects, storage, or creative pursuits. Escape to your private, fully fenced backyard - your own little sanctuary! The beautifully landscaped yard features mature trees, vibrant gardens, and blooming flowers, offering plenty of space to relax, entertain, or play. Impeccably Maintained! This home has been lovingly cared for, ensuring a move-in-ready experience for the next lucky owners. Whether you're starting a new chapter, raising a family, or enjoying retirement, this well-kept bungalow is the perfect place to call home. Don't miss your chance to make it yours - schedule a showing today! (id:24801)
Property Details
| MLS® Number | S11926407 |
| Property Type | Single Family |
| Community Name | Orillia |
| Features | Sump Pump |
| ParkingSpaceTotal | 7 |
| Structure | Shed |
Building
| BathroomTotal | 2 |
| BedroomsAboveGround | 3 |
| BedroomsBelowGround | 1 |
| BedroomsTotal | 4 |
| Amenities | Fireplace(s) |
| Appliances | Dryer, Microwave, Refrigerator, Stove, Washer, Window Coverings |
| ArchitecturalStyle | Bungalow |
| BasementDevelopment | Partially Finished |
| BasementType | Full (partially Finished) |
| ConstructionStyleAttachment | Detached |
| CoolingType | Central Air Conditioning |
| ExteriorFinish | Aluminum Siding |
| FireplacePresent | Yes |
| FireplaceTotal | 1 |
| FoundationType | Block |
| HeatingFuel | Natural Gas |
| HeatingType | Forced Air |
| StoriesTotal | 1 |
| SizeInterior | 699.9943 - 1099.9909 Sqft |
| Type | House |
| UtilityWater | Municipal Water |
Parking
| Detached Garage |
Land
| Acreage | No |
| Sewer | Sanitary Sewer |
| SizeDepth | 130 Ft ,8 In |
| SizeFrontage | 67 Ft |
| SizeIrregular | 67 X 130.7 Ft |
| SizeTotalText | 67 X 130.7 Ft |
Rooms
| Level | Type | Length | Width | Dimensions |
|---|---|---|---|---|
| Basement | Laundry Room | 4.11 m | 3.66 m | 4.11 m x 3.66 m |
| Basement | Recreational, Games Room | 7.16 m | 3.05 m | 7.16 m x 3.05 m |
| Basement | Bedroom 4 | 3.08 m | 2.97 m | 3.08 m x 2.97 m |
| Main Level | Kitchen | 3.96 m | 2.2 m | 3.96 m x 2.2 m |
| Main Level | Dining Room | 2.44 m | 2.25 m | 2.44 m x 2.25 m |
| Main Level | Living Room | 4.69 m | 3.5 m | 4.69 m x 3.5 m |
| Main Level | Foyer | 2.25 m | 1.13 m | 2.25 m x 1.13 m |
| Main Level | Bedroom | 3.47 m | 3.73 m | 3.47 m x 3.73 m |
| Main Level | Bedroom 2 | 2.67 m | 3.15 m | 2.67 m x 3.15 m |
| Main Level | Bedroom 3 | 3.5 m | 2.32 m | 3.5 m x 2.32 m |
https://www.realtor.ca/real-estate/27809013/51-fittons-road-w-orillia-orillia
Interested?
Contact us for more information
Steve Arsenault
Salesperson
355 Bayfield Street, Unit 5, 106299 & 100088
Barrie, Ontario L4M 3C3



