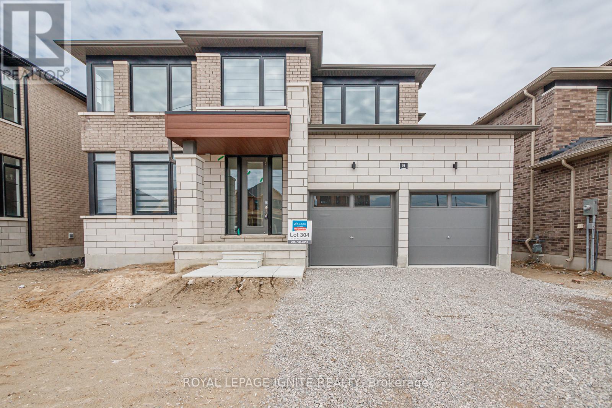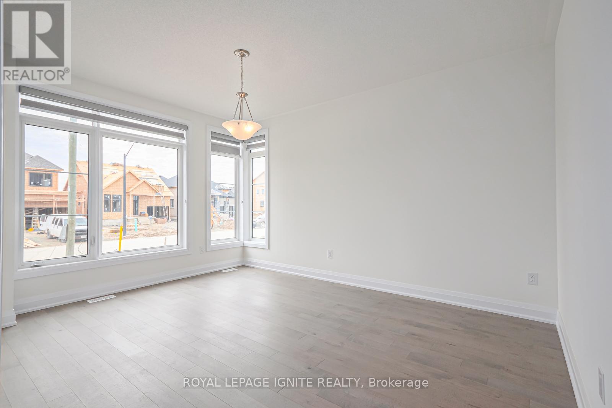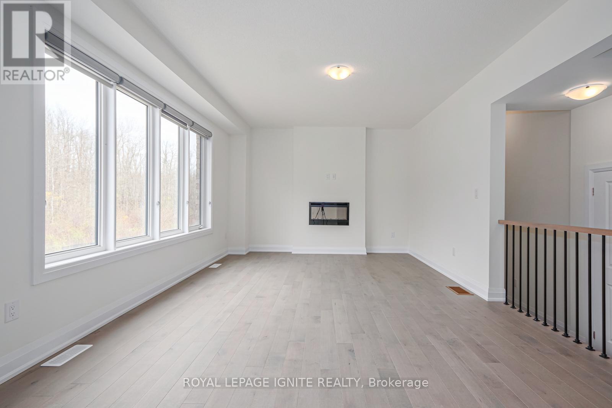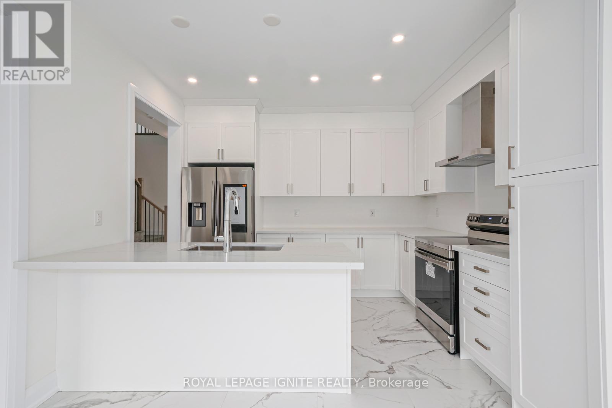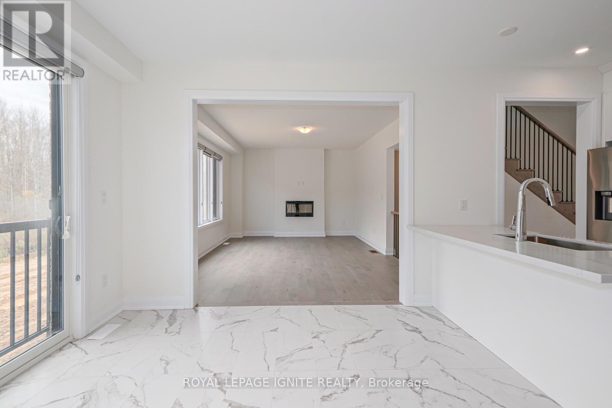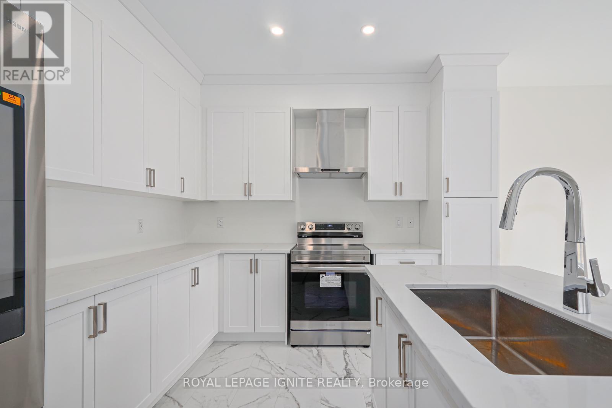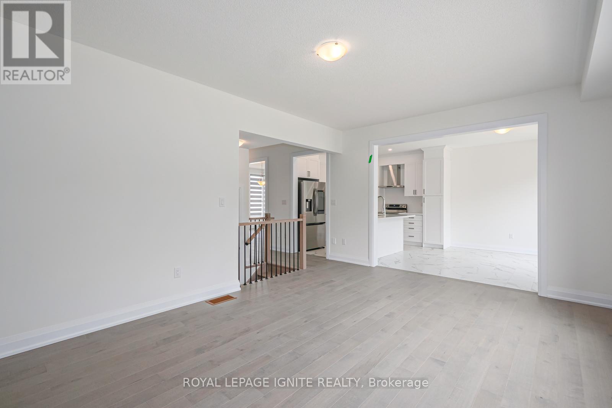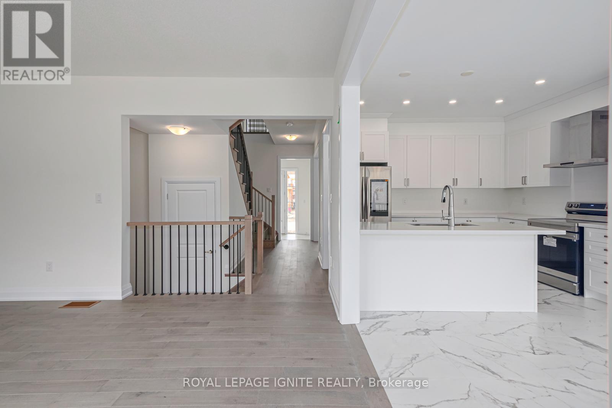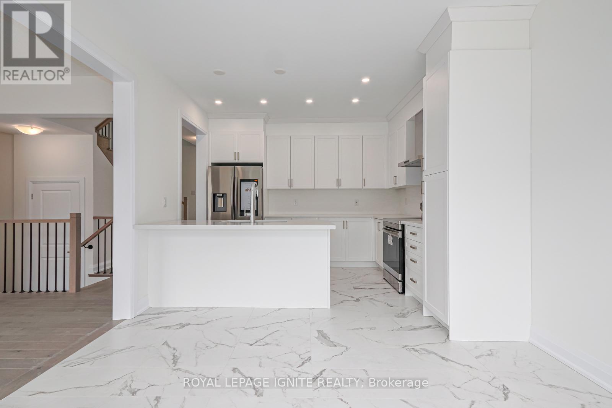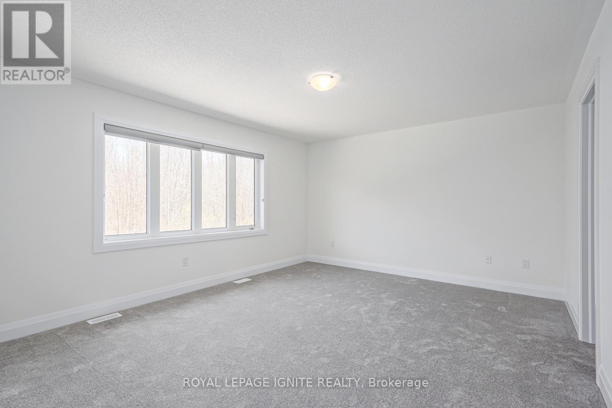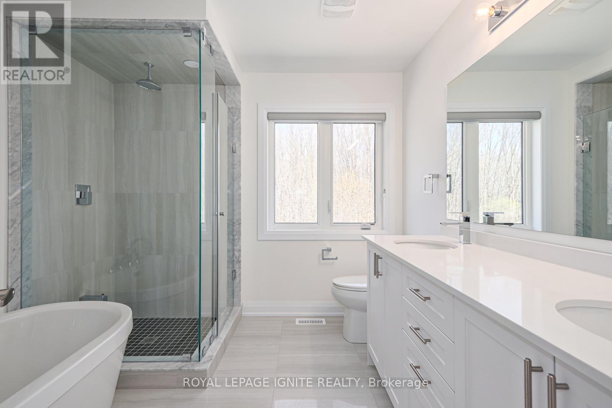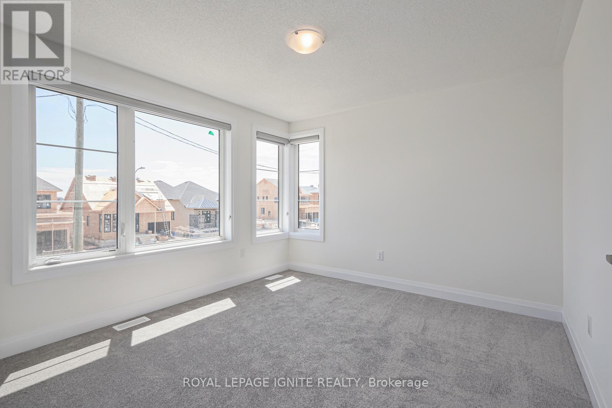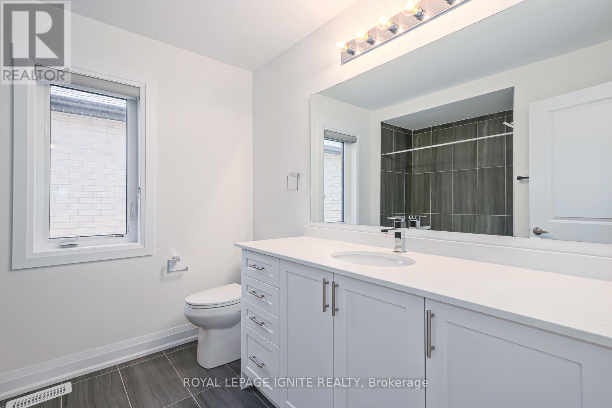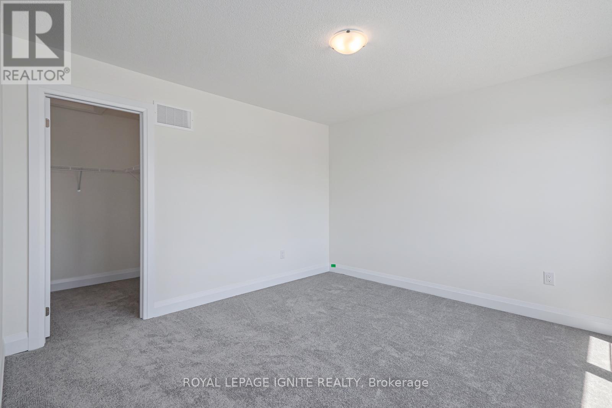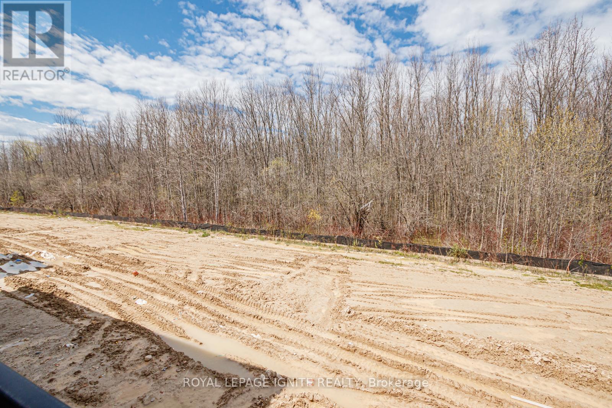51 Del Ray Crescent Wasaga Beach, Ontario L9Z 0N8
$2,800 Monthly
Home w/4 Bedrooms with Family Room and 3 washrooms In sought After Wasaga Beach Natul - Inspired Community, Never Lived In- Tons of upgrades Through-out- oak Hardwood Flooring on The main Floor and 2nd Level Hallway, 9ft ceiling on main Floor open Concept Layout kitchen with S/S Appliances Quartz countertop, pot Lights, and Island, open concept Family Room W / Electric Fireplaces and Master Bedroom w/w /I closet & 5-Piece washroom. Double car garage. Fenced. Lawn In place. minutes To Casino, Beaches, Ski-Resort, Hiking, and Bike Trails and All other Amenities MLS Photos (2024). (id:24801)
Property Details
| MLS® Number | S12449360 |
| Property Type | Single Family |
| Community Name | Wasaga Beach |
| Amenities Near By | Beach, Marina, Park, Ski Area |
| Equipment Type | Water Heater, Water Heater - Tankless |
| Features | Sump Pump |
| Parking Space Total | 4 |
| Rental Equipment Type | Water Heater, Water Heater - Tankless |
Building
| Bathroom Total | 3 |
| Bedrooms Above Ground | 4 |
| Bedrooms Total | 4 |
| Age | 0 To 5 Years |
| Amenities | Fireplace(s) |
| Appliances | Garage Door Opener Remote(s), Dishwasher, Dryer, Hood Fan, Stove, Washer, Refrigerator |
| Basement Development | Unfinished |
| Basement Features | Walk Out |
| Basement Type | N/a (unfinished) |
| Construction Style Attachment | Detached |
| Cooling Type | Central Air Conditioning, Air Exchanger |
| Exterior Finish | Brick, Stone |
| Fire Protection | Smoke Detectors |
| Fireplace Present | Yes |
| Fireplace Total | 1 |
| Flooring Type | Hardwood, Ceramic, Carpeted |
| Foundation Type | Poured Concrete |
| Half Bath Total | 1 |
| Heating Fuel | Natural Gas |
| Heating Type | Forced Air |
| Stories Total | 2 |
| Size Interior | 2,500 - 3,000 Ft2 |
| Type | House |
| Utility Water | Municipal Water |
Parking
| Garage |
Land
| Acreage | No |
| Fence Type | Fenced Yard |
| Land Amenities | Beach, Marina, Park, Ski Area |
| Sewer | Sanitary Sewer |
Rooms
| Level | Type | Length | Width | Dimensions |
|---|---|---|---|---|
| Second Level | Bedroom 2 | 3.66 m | 3.81 m | 3.66 m x 3.81 m |
| Second Level | Bedroom 3 | 3.66 m | 3.81 m | 3.66 m x 3.81 m |
| Second Level | Bedroom 4 | 3.71 m | 3.66 m | 3.71 m x 3.66 m |
| Main Level | Family Room | 5.64 m | 3.96 m | 5.64 m x 3.96 m |
| Main Level | Living Room | 3.61 m | 4.57 m | 3.61 m x 4.57 m |
| Main Level | Kitchen | 3.61 m | 2.74 m | 3.61 m x 2.74 m |
| Main Level | Eating Area | 3.61 m | 3.35 m | 3.61 m x 3.35 m |
| Main Level | Primary Bedroom | 4.99 m | 4.01 m | 4.99 m x 4.01 m |
Utilities
| Cable | Installed |
| Electricity | Installed |
| Sewer | Installed |
https://www.realtor.ca/real-estate/28961292/51-del-ray-crescent-wasaga-beach-wasaga-beach
Contact Us
Contact us for more information
Konesh Arunasalam
Salesperson
www.konesh.ca
D2 - 795 Milner Avenue
Toronto, Ontario M1B 3C3
(416) 282-3333
(416) 272-3333
www.igniterealty.ca


