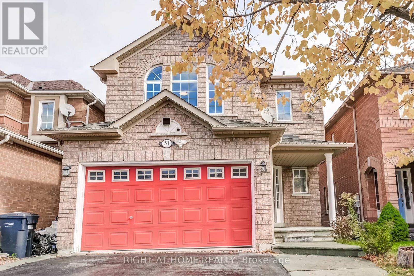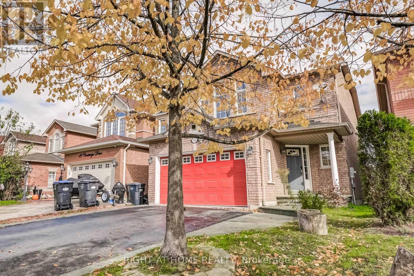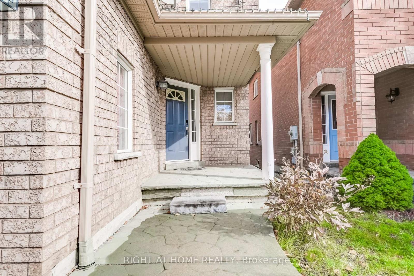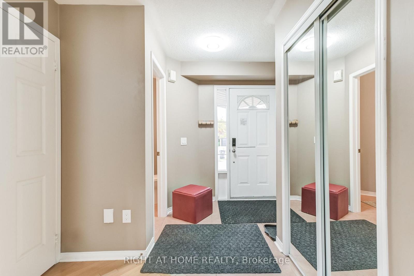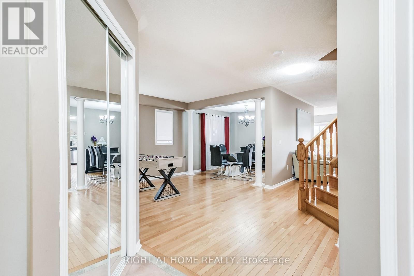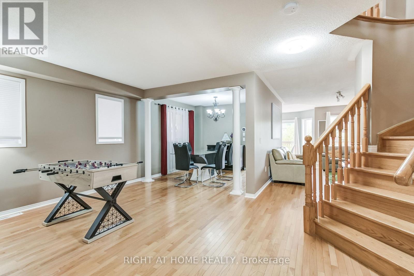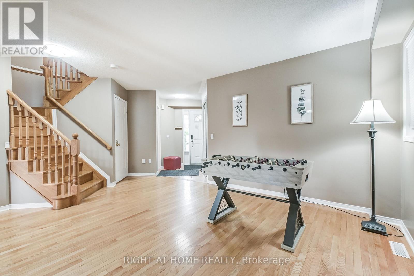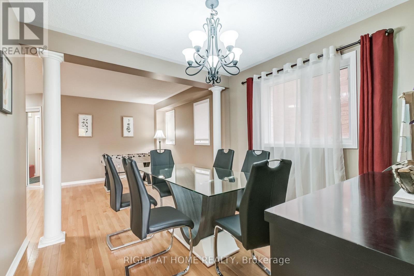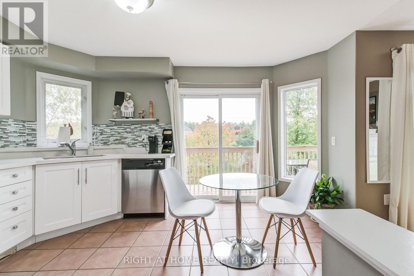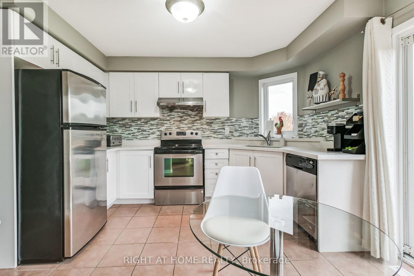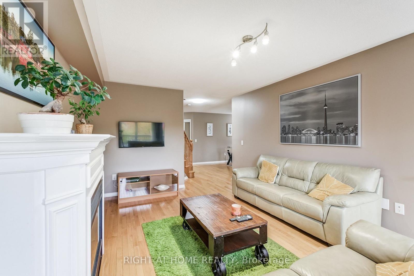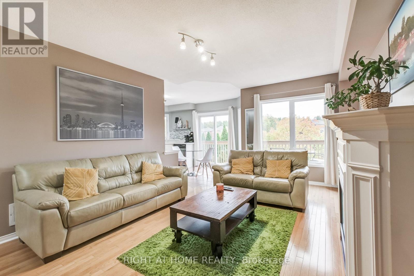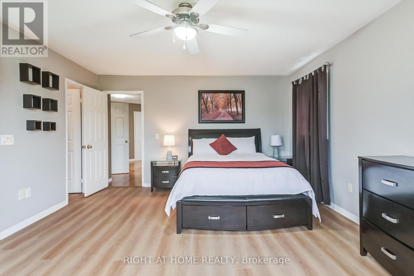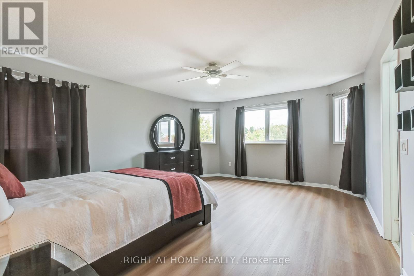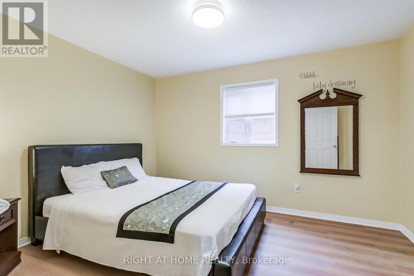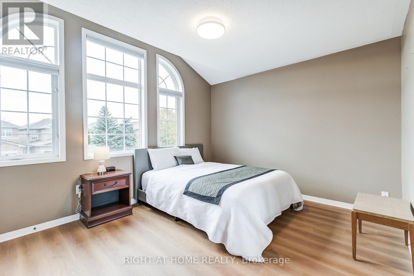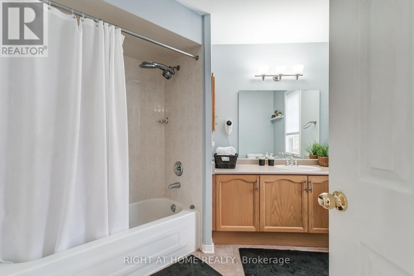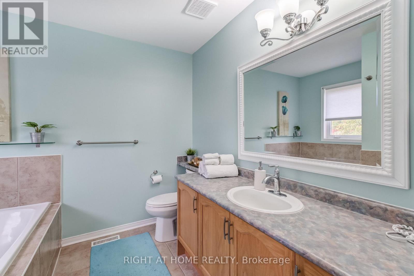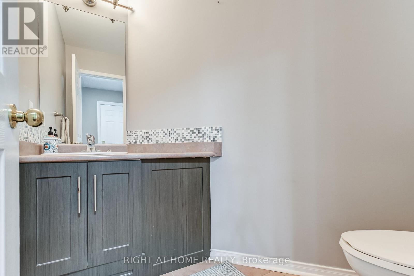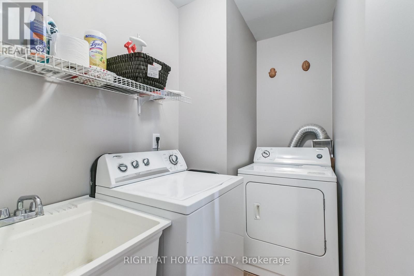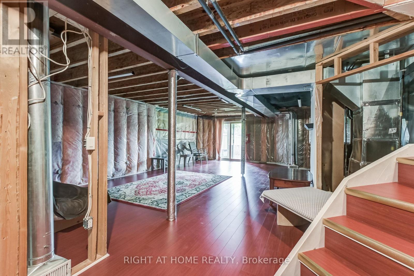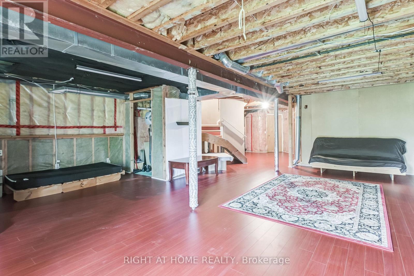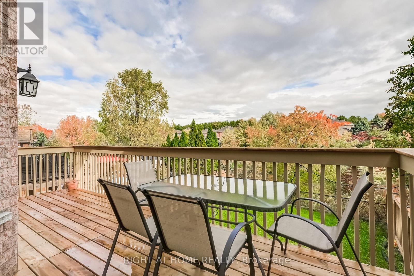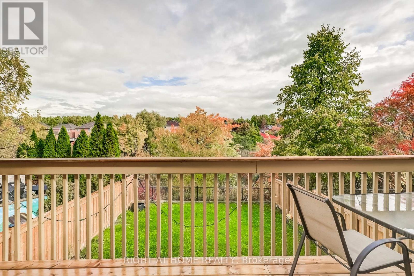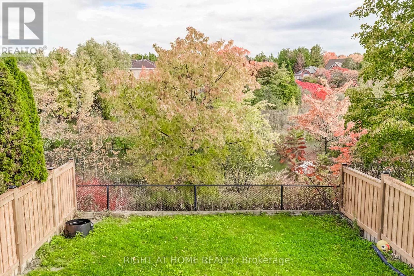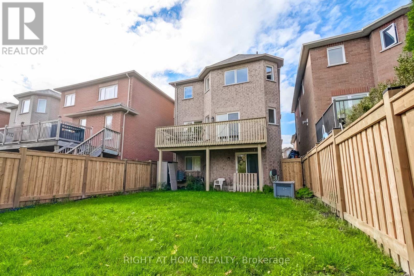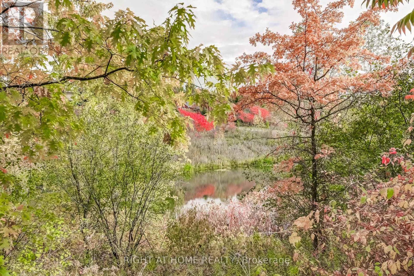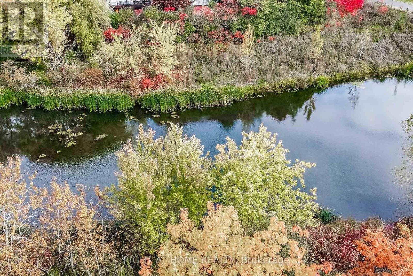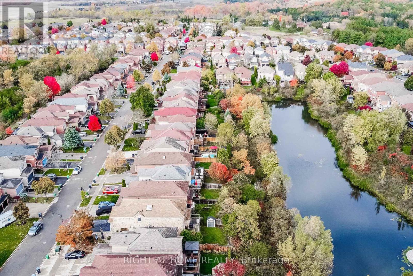51 Crestridge Drive Caledon, Ontario L7E 2T9
$1,149,000
Outstanding 3-Bedroom Home Backing Onto a Scenic Pond in Bolton's Sought-After North Hill Community!Nestled on a tranquil, dead-end street with minimal traffic, this beautifully maintained home offers the perfect blend of privacy, nature, and convenience.Step inside to a bright, open layout featuring spacious living areas and a well equipped kitchen. The inviting family room and deck overlook the pond-ideal for everyday living and entertaining.The partially finished walkout basement adds versatility, perfect for an extended family room, recreation space, or in-law suite potential with a separate entrance.Enjoy the peaceful surroundings, mature trees, and scenic greenbelt views. Conveniently located near top-rated schools, parks, trails, shopping, and major commuter routes-ideal for families and professionals alike.Recent Updates: Rear deck (2025), Furnace & Air Conditioner (2022) (id:24801)
Open House
This property has open houses!
2:00 pm
Ends at:4:00 pm
Property Details
| MLS® Number | W12479685 |
| Property Type | Single Family |
| Community Name | Bolton North |
| Amenities Near By | Public Transit |
| Features | Irregular Lot Size, Sloping, Ravine, Backs On Greenbelt |
| Parking Space Total | 4 |
| Structure | Deck |
| View Type | View, View Of Water |
Building
| Bathroom Total | 3 |
| Bedrooms Above Ground | 3 |
| Bedrooms Total | 3 |
| Age | 16 To 30 Years |
| Amenities | Fireplace(s) |
| Appliances | Water Meter |
| Basement Development | Partially Finished |
| Basement Type | N/a (partially Finished) |
| Construction Style Attachment | Detached |
| Cooling Type | Central Air Conditioning |
| Exterior Finish | Brick Veneer |
| Fire Protection | Smoke Detectors |
| Fireplace Present | Yes |
| Fireplace Total | 1 |
| Flooring Type | Hardwood, Ceramic, Laminate |
| Foundation Type | Poured Concrete |
| Half Bath Total | 1 |
| Heating Fuel | Natural Gas |
| Heating Type | Forced Air |
| Stories Total | 2 |
| Size Interior | 1,500 - 2,000 Ft2 |
| Type | House |
| Utility Water | Municipal Water |
Parking
| Garage |
Land
| Acreage | No |
| Fence Type | Fenced Yard |
| Land Amenities | Public Transit |
| Sewer | Sanitary Sewer |
| Size Depth | 122 Ft ,3 In |
| Size Frontage | 30 Ft |
| Size Irregular | 30 X 122.3 Ft |
| Size Total Text | 30 X 122.3 Ft |
| Surface Water | Lake/pond |
Rooms
| Level | Type | Length | Width | Dimensions |
|---|---|---|---|---|
| Second Level | Primary Bedroom | 5.18 m | 4.25 m | 5.18 m x 4.25 m |
| Second Level | Bedroom 2 | 3.87 m | 3.01 m | 3.87 m x 3.01 m |
| Second Level | Bedroom 3 | 4.17 m | 3.38 m | 4.17 m x 3.38 m |
| Second Level | Laundry Room | 2.13 m | 1.32 m | 2.13 m x 1.32 m |
| Basement | Recreational, Games Room | 12.5 m | 6.92 m | 12.5 m x 6.92 m |
| Basement | Utility Room | 2.86 m | 1.78 m | 2.86 m x 1.78 m |
| Main Level | Living Room | 3.6 m | 3.38 m | 3.6 m x 3.38 m |
| Main Level | Dining Room | 2.77 m | 3 m | 2.77 m x 3 m |
| Main Level | Family Room | 5.43 m | 3.31 m | 5.43 m x 3.31 m |
| Main Level | Kitchen | 4.26 m | 3.54 m | 4.26 m x 3.54 m |
Utilities
| Cable | Available |
| Electricity | Installed |
| Sewer | Installed |
https://www.realtor.ca/real-estate/29027404/51-crestridge-drive-caledon-bolton-north-bolton-north
Contact Us
Contact us for more information
Guru Saraf
Salesperson
480 Eglinton Ave West #30, 106498
Mississauga, Ontario L5R 0G2
(905) 565-9200
(905) 565-6677
www.rightathomerealty.com/


