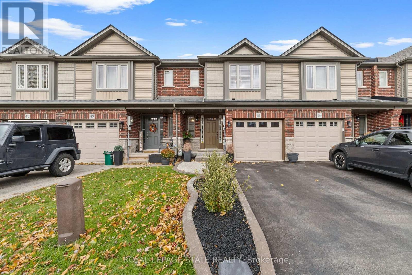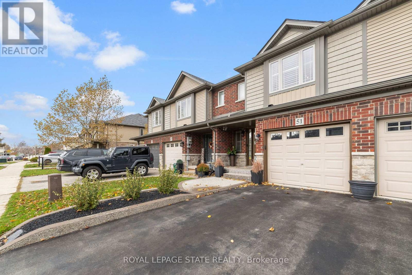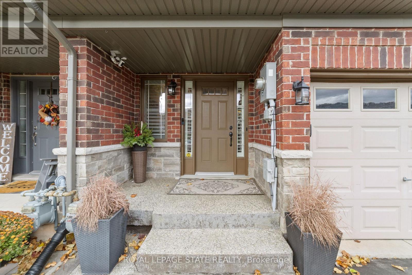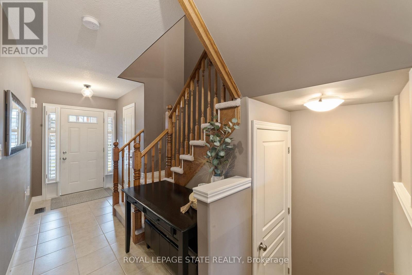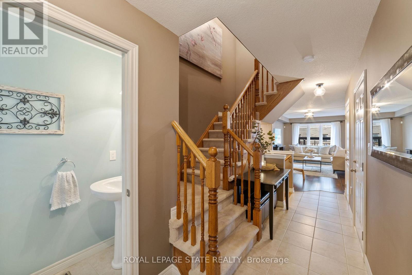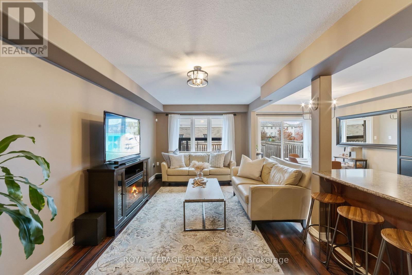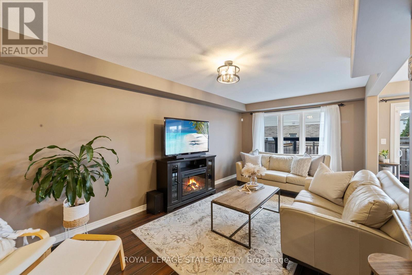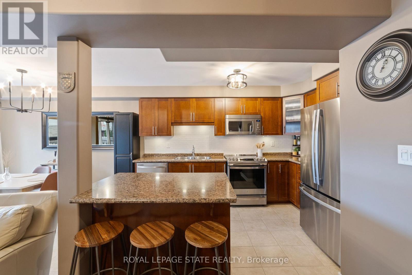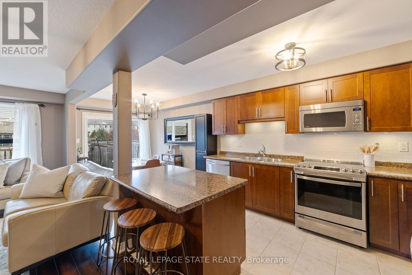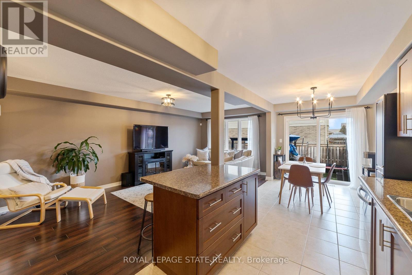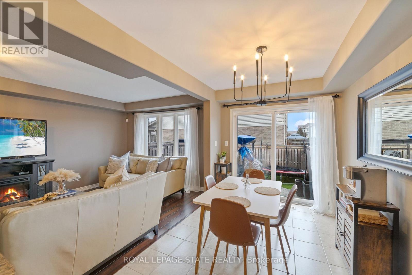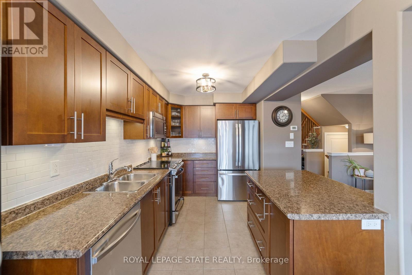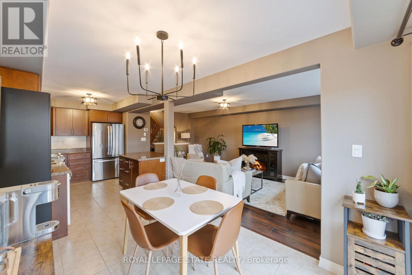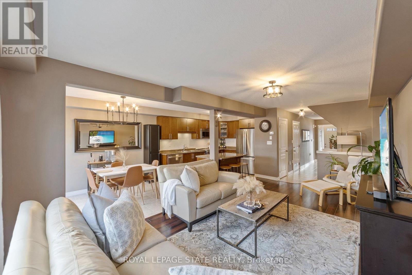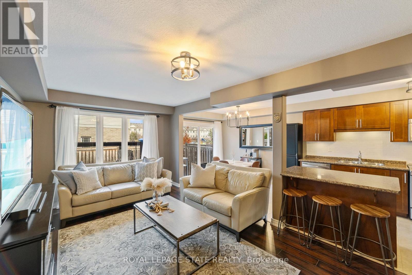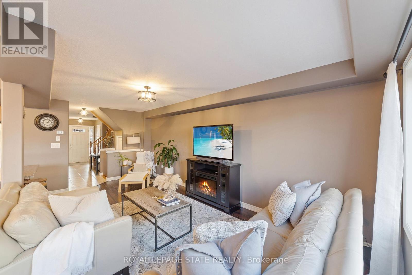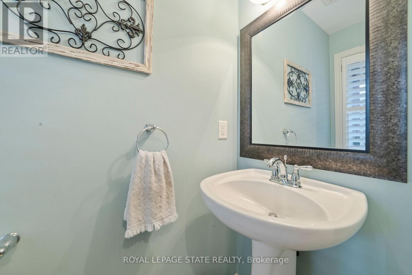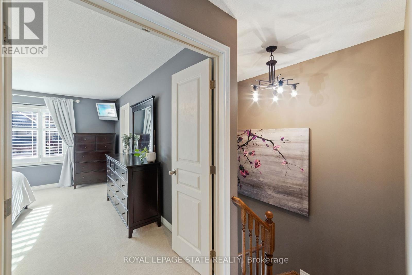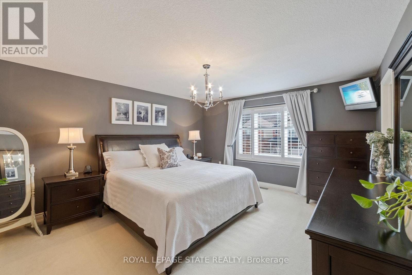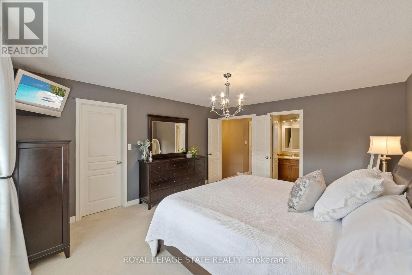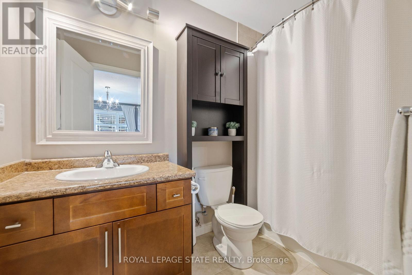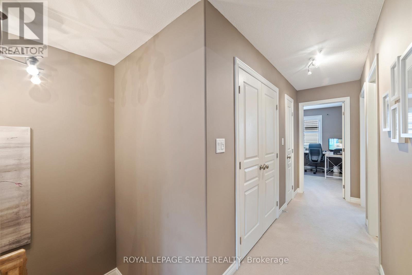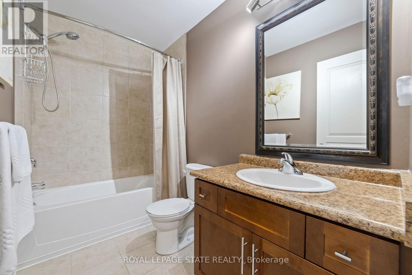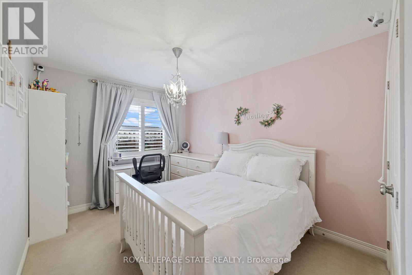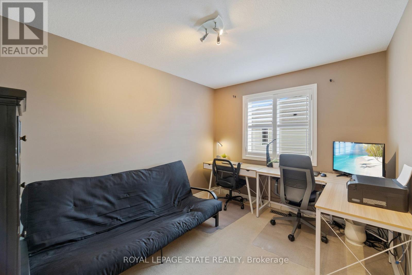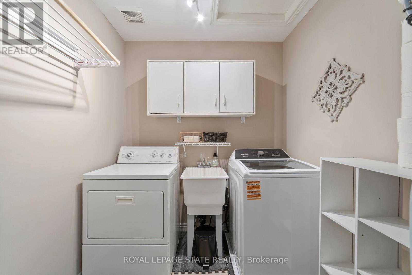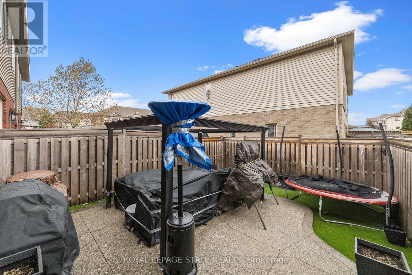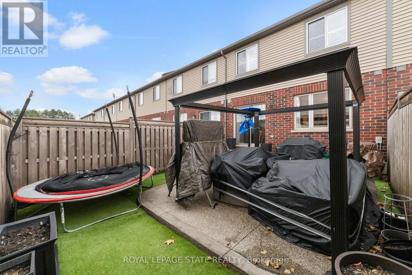51 Cedar Street Grimsby, Ontario L3M 0B7
$709,900
Welcome Home to beautiful 51 Cedar Street! This delightful 3-bedroom, 2 full bath, 1 half bath townhome is nestled in the picturesque town of Grimsby, in an elegant and upscale neighborhood just a short walk from all the local amenities and easy highway access. The bright, open-concept living and kitchen area is ideal for family life, featuring a gourmet kitchen with stainless steel appliances, an island, and a spacious eat-in dining area, perfect for entertaining. Step through the sliding doors to a fully fenced backyard oasis complete with an oversized exposed aggregate patio and exceptional privacy. Upstairs, you'll find threegenerously sized bedrooms, including a primary suite with 4 piece ensuite, along with a beautifully appointed 4-piece bathroom. This move-in-ready home boasts gorgeous laminate floors on the main level, luxurious carpeting upstairs, and fresh paint throughout. Blending modern convenience with warm, inviting comfort, this home truly has it all! (id:24801)
Property Details
| MLS® Number | X12554308 |
| Property Type | Single Family |
| Community Name | 541 - Grimsby West |
| Amenities Near By | Hospital, Park, Place Of Worship, Public Transit |
| Equipment Type | Water Heater - Gas |
| Features | Level Lot, Wooded Area, Flat Site |
| Parking Space Total | 2 |
| Rental Equipment Type | Water Heater - Gas |
Building
| Bathroom Total | 3 |
| Bedrooms Above Ground | 3 |
| Bedrooms Total | 3 |
| Age | 6 To 15 Years |
| Appliances | Garage Door Opener Remote(s), Central Vacuum, Water Heater, Water Meter, Dishwasher, Dryer, Microwave, Stove, Washer, Window Coverings, Refrigerator |
| Basement Development | Unfinished |
| Basement Type | Full (unfinished) |
| Construction Style Attachment | Attached |
| Cooling Type | Central Air Conditioning |
| Exterior Finish | Brick, Stone |
| Fire Protection | Alarm System, Smoke Detectors |
| Foundation Type | Poured Concrete |
| Half Bath Total | 1 |
| Heating Fuel | Natural Gas |
| Heating Type | Forced Air |
| Stories Total | 2 |
| Size Interior | 1,100 - 1,500 Ft2 |
| Type | Row / Townhouse |
| Utility Water | Municipal Water |
Parking
| Attached Garage | |
| Garage |
Land
| Acreage | No |
| Fence Type | Fenced Yard |
| Land Amenities | Hospital, Park, Place Of Worship, Public Transit |
| Landscape Features | Landscaped |
| Sewer | Sanitary Sewer |
| Size Depth | 89 Ft ,10 In |
| Size Frontage | 19 Ft ,8 In |
| Size Irregular | 19.7 X 89.9 Ft |
| Size Total Text | 19.7 X 89.9 Ft |
| Zoning Description | Ru |
Rooms
| Level | Type | Length | Width | Dimensions |
|---|---|---|---|---|
| Lower Level | Recreational, Games Room | 5.49 m | 10.97 m | 5.49 m x 10.97 m |
| Main Level | Foyer | 1.83 m | 4.57 m | 1.83 m x 4.57 m |
| Main Level | Family Room | 3.05 m | 6.71 m | 3.05 m x 6.71 m |
| Main Level | Kitchen | 2.13 m | 3.05 m | 2.13 m x 3.05 m |
| Main Level | Kitchen | 2.13 m | 3.05 m | 2.13 m x 3.05 m |
| Main Level | Bathroom | 0.61 m | 1.83 m | 0.61 m x 1.83 m |
| Upper Level | Laundry Room | 1.22 m | 2.44 m | 1.22 m x 2.44 m |
| Upper Level | Primary Bedroom | 3.96 m | 4.27 m | 3.96 m x 4.27 m |
| Upper Level | Bathroom | 2.74 m | 1.52 m | 2.74 m x 1.52 m |
| Upper Level | Bedroom | 2.74 m | 3.96 m | 2.74 m x 3.96 m |
| Upper Level | Bedroom | 2.44 m | 3.05 m | 2.44 m x 3.05 m |
| Upper Level | Bathroom | 2.74 m | 1.83 m | 2.74 m x 1.83 m |
https://www.realtor.ca/real-estate/29113731/51-cedar-street-grimsby-grimsby-west-541-grimsby-west
Contact Us
Contact us for more information
Rob Kutlesa
Salesperson
115 Highway 8 #102
Stoney Creek, Ontario L8G 1C1
(905) 662-6666
(905) 662-2227
www.royallepagestate.ca/


