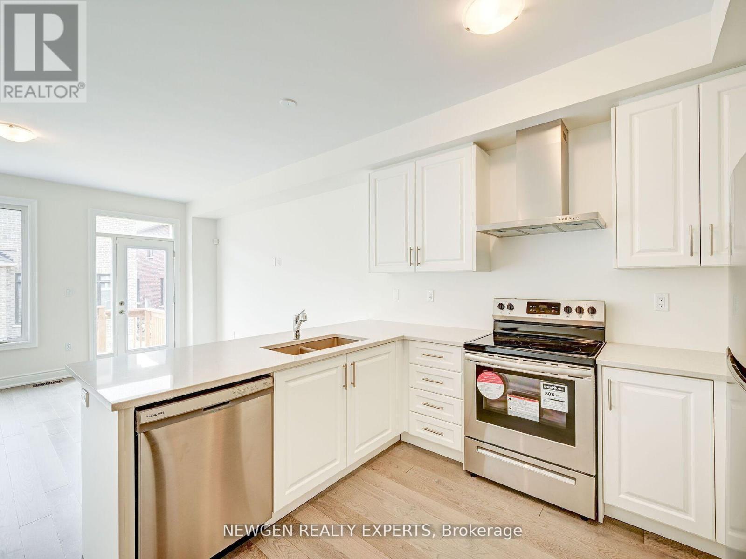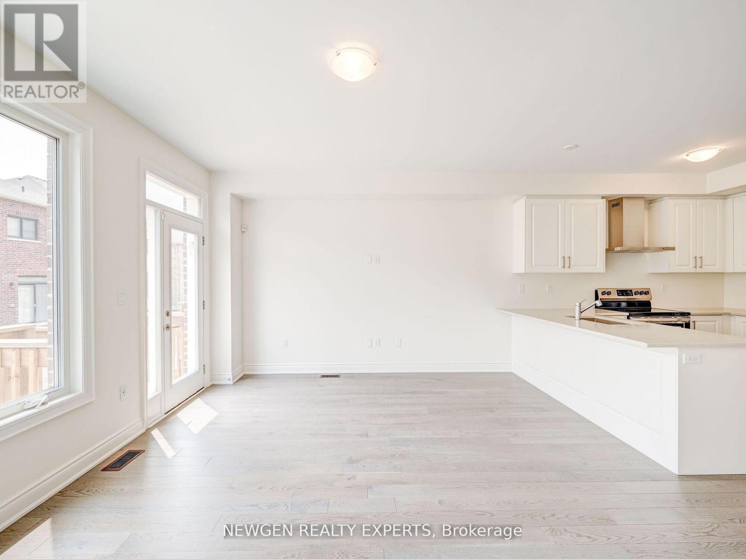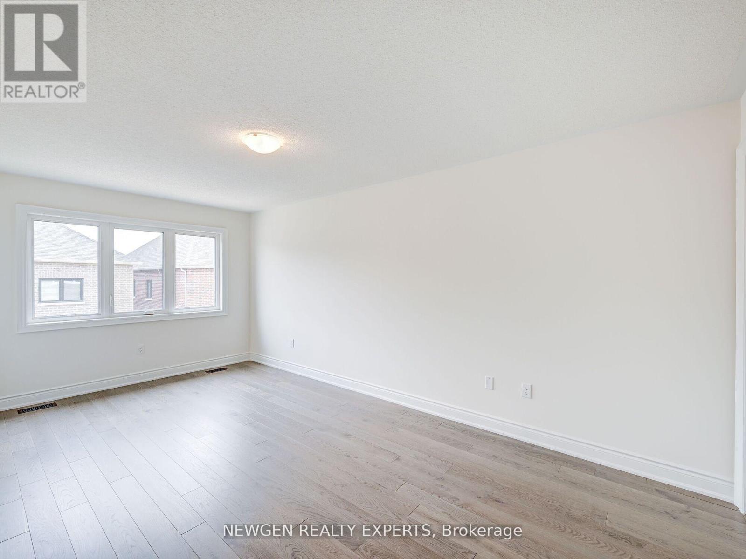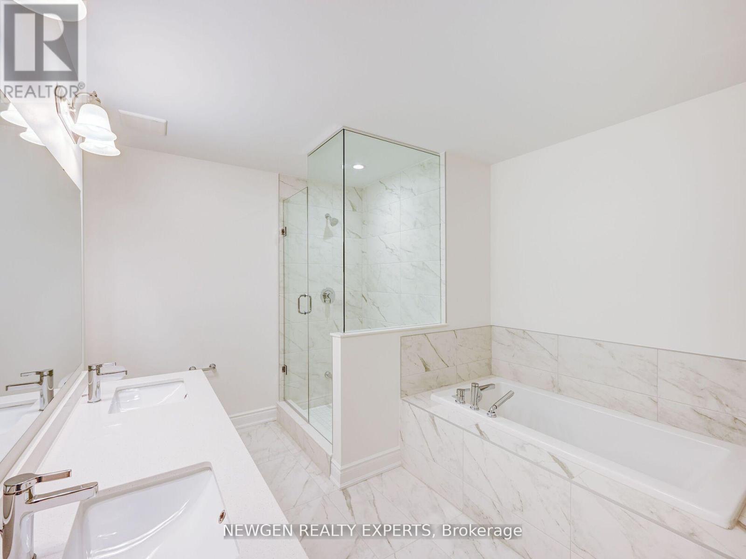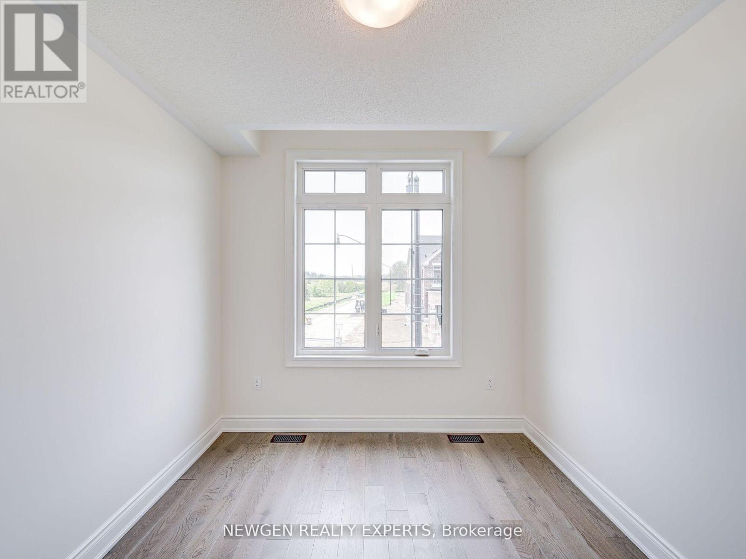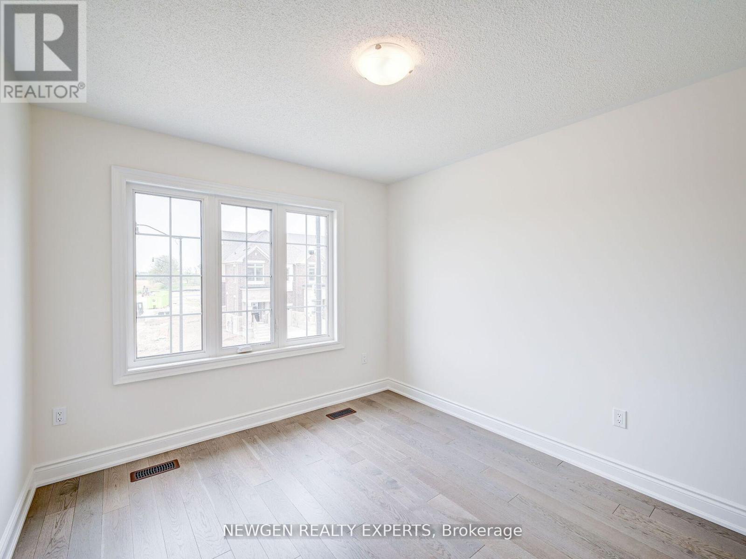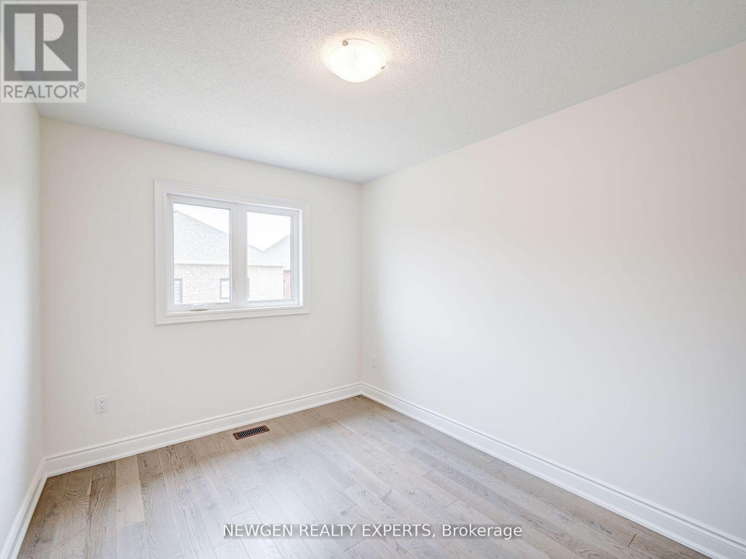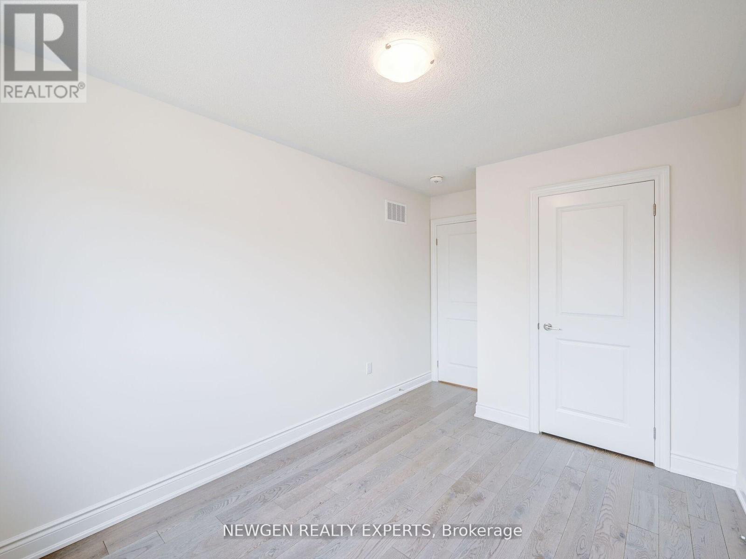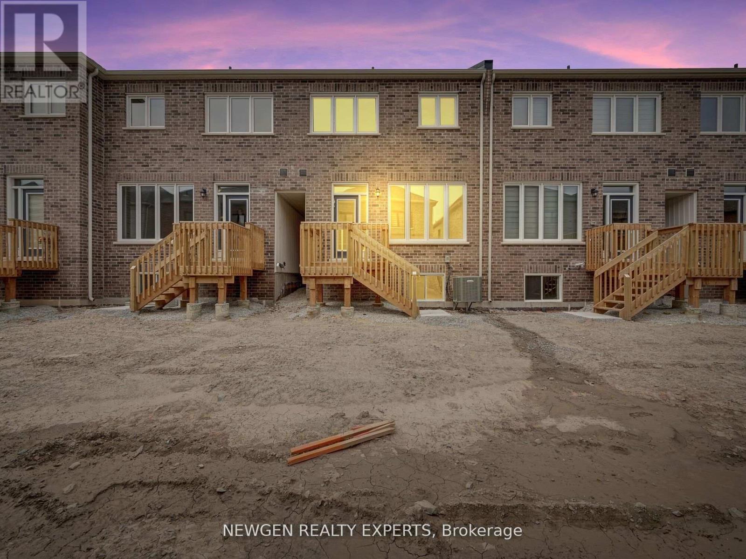51 Bermondsey Way N Brampton, Ontario L6Y 0E4
$3,500 Monthly
Location !! Location! Brand New Bright And Spacious Upgraded 4 Br And 3 Wr Townhouse with 3 car parking's is Available For Lease In The Prestigious Community Of Bram West. Be the first to live in this state-of-the-art townhome designed for modern living. Open Concept Layout Features A Dining Room,Great Room ,Upgraded Kitchen With Quartz Countertop, S/S Appliances & Breakfast Bar. Hardwood Floor Through-Out The Main Floor & Upstairs.2nd Floor Offers A Primary Br With A Walk-In Closet & 4 Piece Ensuite Bathroom.3 More Generous Size Bedrooms W 4 Piece Common Washroom. High Ceiling In Basement & Large Windows. **EXTRAS** All Electric Light Fixtures . Brand New Stainless Steel Fridge, S/S Stove Dishwasher; Washer, Dryer Landlord Prefer No Pets, No Smoking , Tenant To Pay all Utilities, Post Dated Cheques (id:24801)
Property Details
| MLS® Number | W11951717 |
| Property Type | Single Family |
| Community Name | Bram West |
| Amenities Near By | Park |
| Community Features | School Bus |
| Features | Conservation/green Belt |
| Parking Space Total | 3 |
Building
| Bathroom Total | 3 |
| Bedrooms Above Ground | 4 |
| Bedrooms Total | 4 |
| Appliances | Dishwasher, Refrigerator, Stove, Washer |
| Basement Development | Unfinished |
| Basement Type | N/a (unfinished) |
| Construction Style Attachment | Attached |
| Cooling Type | Central Air Conditioning |
| Exterior Finish | Brick |
| Fireplace Present | Yes |
| Flooring Type | Hardwood |
| Foundation Type | Unknown |
| Half Bath Total | 1 |
| Heating Fuel | Natural Gas |
| Heating Type | Forced Air |
| Stories Total | 2 |
| Size Interior | 1,500 - 2,000 Ft2 |
| Type | Row / Townhouse |
| Utility Water | Municipal Water |
Parking
| Attached Garage |
Land
| Acreage | No |
| Land Amenities | Park |
| Sewer | Sanitary Sewer |
| Size Depth | 95 Ft ,1 In |
| Size Frontage | 24 Ft ,10 In |
| Size Irregular | 24.9 X 95.1 Ft |
| Size Total Text | 24.9 X 95.1 Ft |
Rooms
| Level | Type | Length | Width | Dimensions |
|---|---|---|---|---|
| Main Level | Living Room | Measurements not available | ||
| Main Level | Kitchen | Measurements not available | ||
| Main Level | Eating Area | Measurements not available | ||
| Upper Level | Primary Bedroom | Measurements not available | ||
| Upper Level | Bedroom 2 | Measurements not available | ||
| Upper Level | Bedroom 3 | Measurements not available | ||
| Upper Level | Bedroom 4 | Measurements not available |
https://www.realtor.ca/real-estate/27868088/51-bermondsey-way-n-brampton-bram-west-bram-west
Contact Us
Contact us for more information
Ananda Yarradoddi
Salesperson
(647) 331-3439
www.facebook.com/RealtorAnanda
(905) 236-2000
(905) 593-2006










