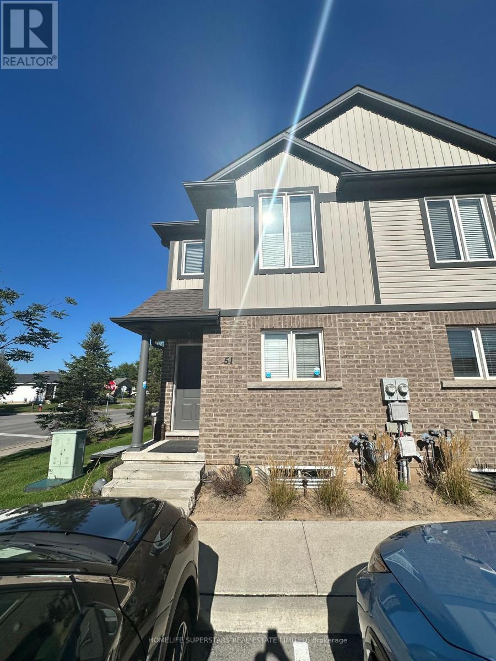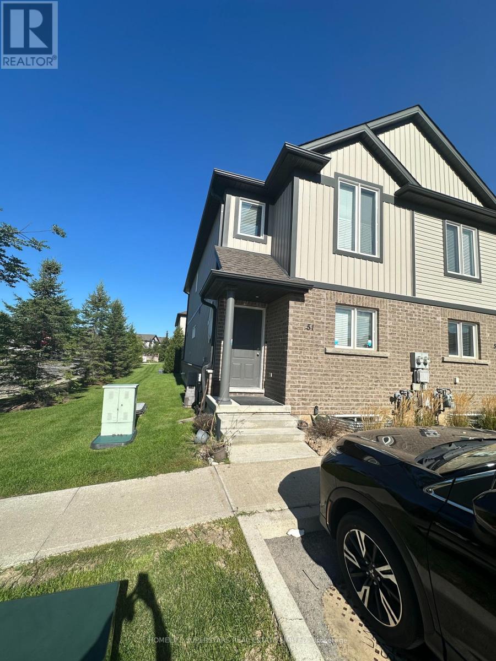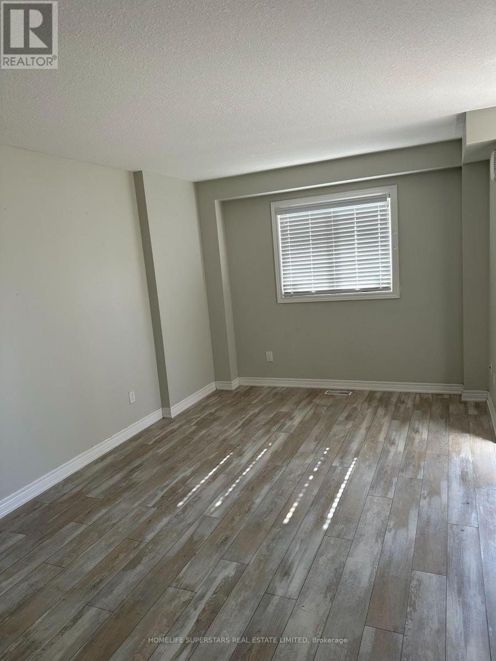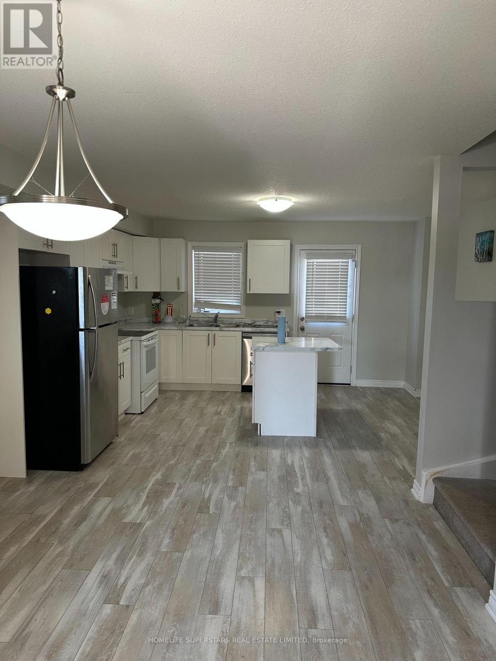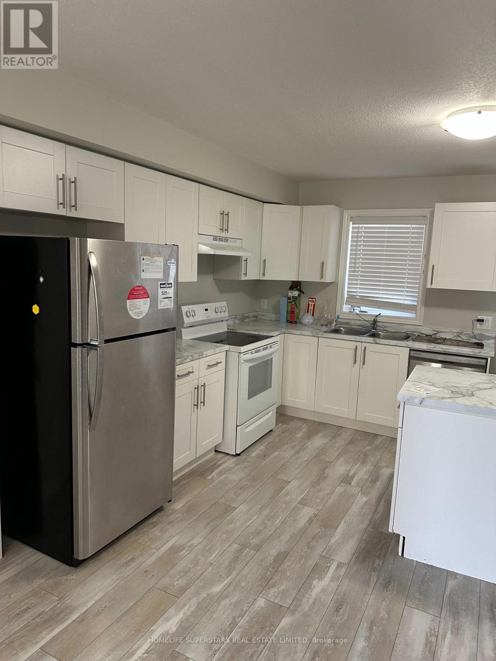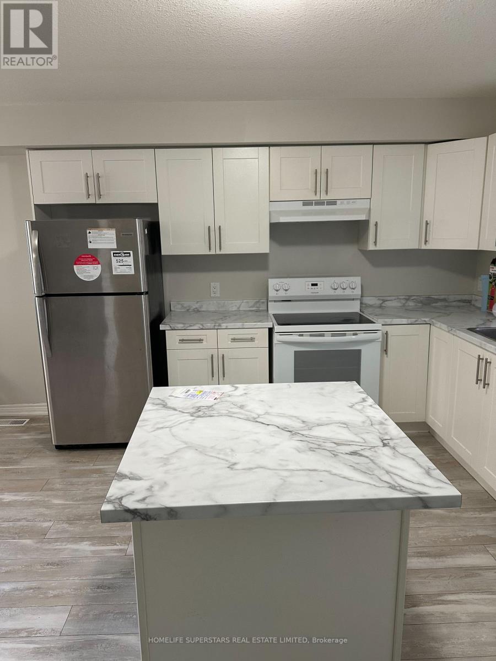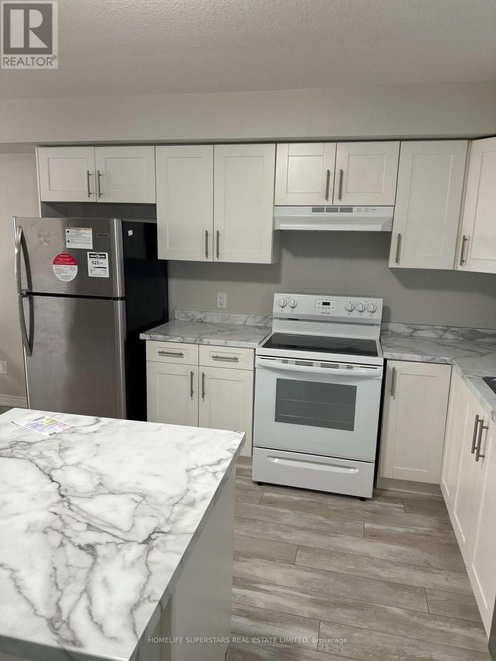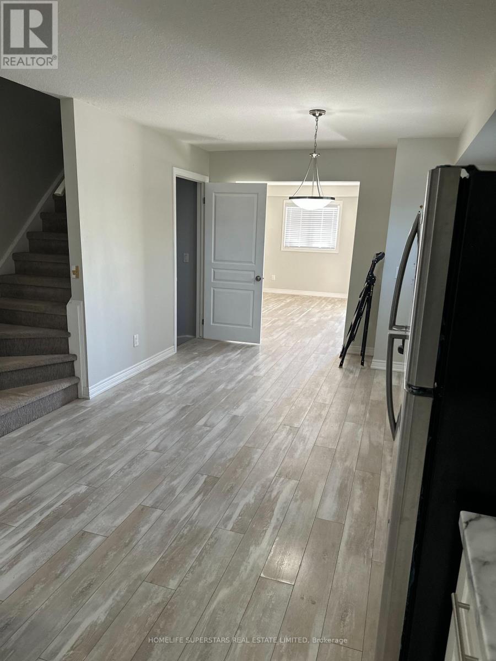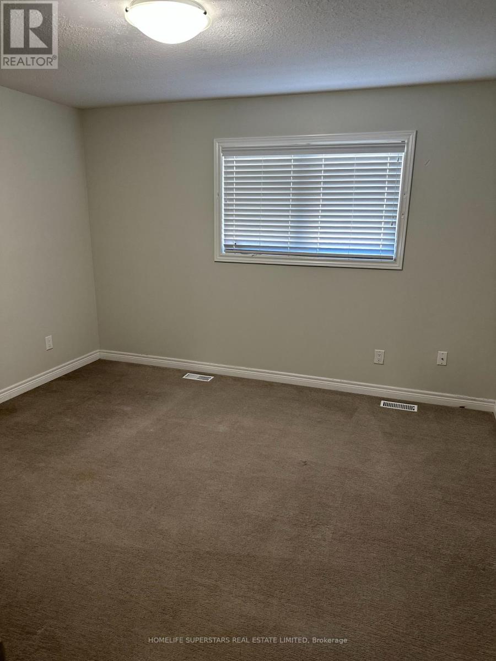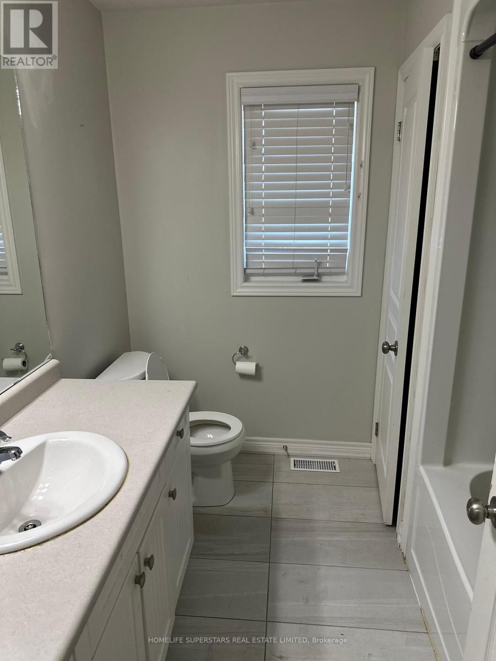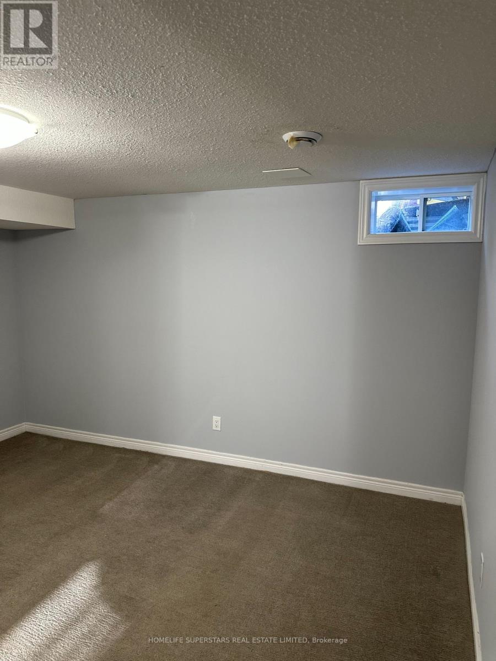51 - 7768 Ascot Circle Niagara Falls, Ontario L2H 3P9
4 Bedroom
3 Bathroom
1,100 - 1,500 ft2
Central Air Conditioning
Forced Air
$2,500 Monthly
Beautiful specious 3 bedrooms and 3 washrooms Two-Story Townhome. Open Concept Main Floor with Modern finishes. Wide open Complex. Finish basement with 1 bedroom and a full washroom. few Minutes To Qew, shopping and Groceries,And Greendale Public School & To The Falls! Located In A Highly Desirable Neighborhood, Close To Schools, Bus Route, Shopping And Major Highways. Approximately 6 Minutes Drive To The Falls. (id:24801)
Property Details
| MLS® Number | X12381445 |
| Property Type | Single Family |
| Community Name | 213 - Ascot |
| Equipment Type | Water Heater |
| Parking Space Total | 1 |
| Rental Equipment Type | Water Heater |
Building
| Bathroom Total | 3 |
| Bedrooms Above Ground | 3 |
| Bedrooms Below Ground | 1 |
| Bedrooms Total | 4 |
| Appliances | Dishwasher, Dryer, Stove, Washer, Window Coverings, Refrigerator |
| Basement Development | Finished |
| Basement Type | N/a (finished) |
| Construction Style Attachment | Attached |
| Cooling Type | Central Air Conditioning |
| Exterior Finish | Brick, Aluminum Siding |
| Foundation Type | Concrete |
| Half Bath Total | 1 |
| Heating Fuel | Natural Gas |
| Heating Type | Forced Air |
| Stories Total | 2 |
| Size Interior | 1,100 - 1,500 Ft2 |
| Type | Row / Townhouse |
| Utility Water | Municipal Water |
Parking
| No Garage |
Land
| Acreage | No |
| Sewer | Sanitary Sewer |
| Size Depth | 18 Ft ,4 In |
| Size Frontage | 5 Ft ,4 In |
| Size Irregular | 5.4 X 18.4 Ft |
| Size Total Text | 5.4 X 18.4 Ft |
https://www.realtor.ca/real-estate/28815287/51-7768-ascot-circle-niagara-falls-ascot-213-ascot
Contact Us
Contact us for more information
Rafaqat Shafqat
Salesperson
(416) 629-5430
Homelife Superstars Real Estate Limited
102-23 Westmore Drive
Toronto, Ontario M9V 3Y7
102-23 Westmore Drive
Toronto, Ontario M9V 3Y7
(416) 740-4000
(416) 740-8314


